Kitchen with an Integrated Sink and Shaker Cabinets Ideas
Refine by:
Budget
Sort by:Popular Today
161 - 180 of 5,838 photos
Item 1 of 3
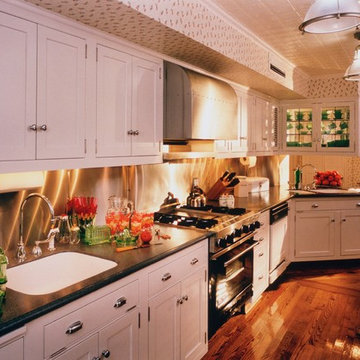
Holding true to the architecture and period of the building, we created this hard working kitchen to accommodate both a family or a drove of caterers.
Photo: Jim Koch
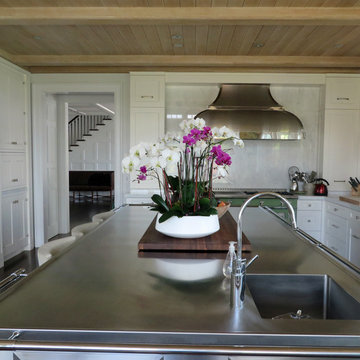
Example of a large eclectic u-shaped dark wood floor kitchen design in Baltimore with an integrated sink, shaker cabinets, white cabinets, marble countertops, white backsplash, stone slab backsplash, colored appliances and an island
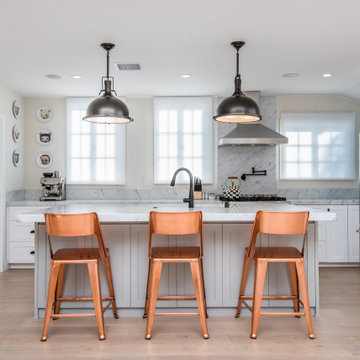
Large transitional l-shaped light wood floor and beige floor enclosed kitchen photo in Los Angeles with an integrated sink, white cabinets, marble countertops, white backsplash, marble backsplash, stainless steel appliances, an island, shaker cabinets and gray countertops
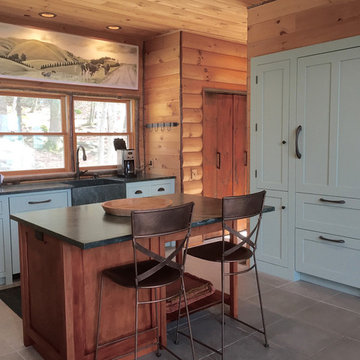
Cabin Kitchen
Photos: David Bowen
Example of a small farmhouse l-shaped porcelain tile and gray floor open concept kitchen design in Bridgeport with an integrated sink, shaker cabinets, green cabinets, soapstone countertops, beige backsplash, porcelain backsplash, paneled appliances and an island
Example of a small farmhouse l-shaped porcelain tile and gray floor open concept kitchen design in Bridgeport with an integrated sink, shaker cabinets, green cabinets, soapstone countertops, beige backsplash, porcelain backsplash, paneled appliances and an island
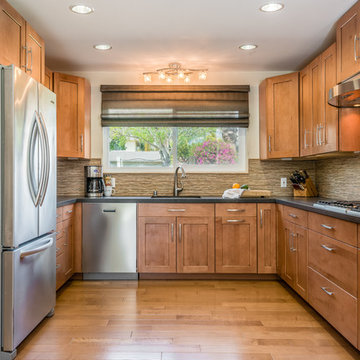
Rafael Bautista
Inspiration for a large transitional u-shaped medium tone wood floor and brown floor open concept kitchen remodel in Santa Barbara with an integrated sink, shaker cabinets, medium tone wood cabinets, quartz countertops, multicolored backsplash, porcelain backsplash, stainless steel appliances, no island and black countertops
Inspiration for a large transitional u-shaped medium tone wood floor and brown floor open concept kitchen remodel in Santa Barbara with an integrated sink, shaker cabinets, medium tone wood cabinets, quartz countertops, multicolored backsplash, porcelain backsplash, stainless steel appliances, no island and black countertops
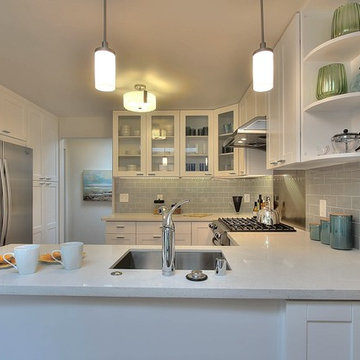
Small transitional kitchen photo in Seattle with an integrated sink, shaker cabinets, white cabinets, gray backsplash, subway tile backsplash, stainless steel appliances, no island and quartzite countertops
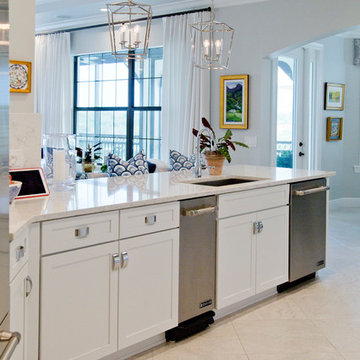
Nichole Kennelly Photography
Example of a large beach style u-shaped ceramic tile open concept kitchen design in Miami with an integrated sink, shaker cabinets, white cabinets, granite countertops, white backsplash, stone slab backsplash, stainless steel appliances and a peninsula
Example of a large beach style u-shaped ceramic tile open concept kitchen design in Miami with an integrated sink, shaker cabinets, white cabinets, granite countertops, white backsplash, stone slab backsplash, stainless steel appliances and a peninsula

Custom-covered kitchen appliances and drawer pullouts. © Holly Lepere
Inspiration for an eclectic galley terra-cotta tile enclosed kitchen remodel in Santa Barbara with an integrated sink, shaker cabinets, medium tone wood cabinets, granite countertops, green backsplash, stone tile backsplash and paneled appliances
Inspiration for an eclectic galley terra-cotta tile enclosed kitchen remodel in Santa Barbara with an integrated sink, shaker cabinets, medium tone wood cabinets, granite countertops, green backsplash, stone tile backsplash and paneled appliances
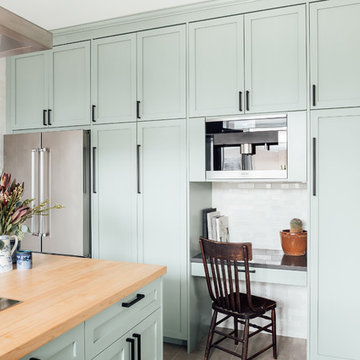
Our client requested interior design and architecture on this lovely Craftsman home to update and brighten the existing kitchen. The pop of color in the cabinetry pairs perfectly with the traditional style of the space.
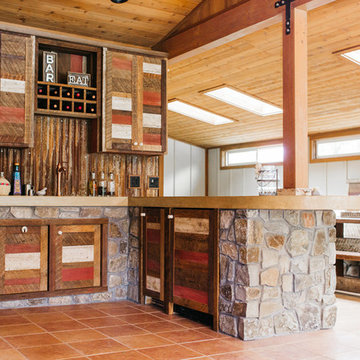
Inspiration for a mid-sized rustic l-shaped ceramic tile and beige floor eat-in kitchen remodel in Other with an integrated sink, shaker cabinets, medium tone wood cabinets, brown backsplash, wood backsplash and a peninsula
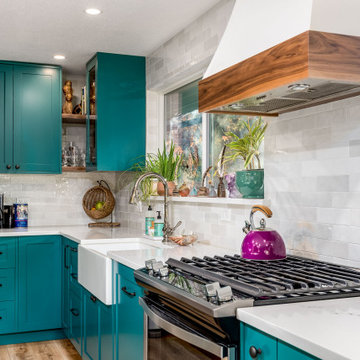
Eclectic Style kitchen with a Modern twist. Done using our Shaker style doors in a custom Sherwin Williams paint color.
Example of a mid-sized eclectic vinyl floor and beige floor eat-in kitchen design in Other with an integrated sink, shaker cabinets, blue cabinets, quartz countertops, white backsplash, ceramic backsplash, stainless steel appliances, an island and white countertops
Example of a mid-sized eclectic vinyl floor and beige floor eat-in kitchen design in Other with an integrated sink, shaker cabinets, blue cabinets, quartz countertops, white backsplash, ceramic backsplash, stainless steel appliances, an island and white countertops
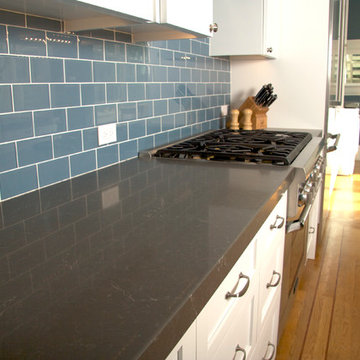
Caesar Stone Counter Tops with Blue Glass Tile Giving Kitchen a Splash of Color.
Mid-sized transitional single-wall light wood floor eat-in kitchen photo in San Francisco with an integrated sink, shaker cabinets, white cabinets, solid surface countertops, blue backsplash, glass tile backsplash and stainless steel appliances
Mid-sized transitional single-wall light wood floor eat-in kitchen photo in San Francisco with an integrated sink, shaker cabinets, white cabinets, solid surface countertops, blue backsplash, glass tile backsplash and stainless steel appliances
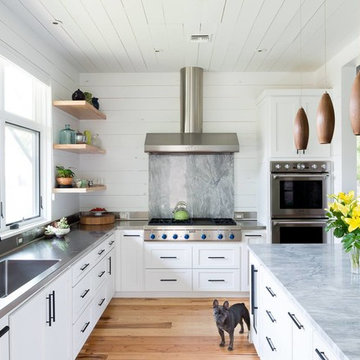
Example of a large trendy u-shaped light wood floor and beige floor open concept kitchen design in Seattle with an integrated sink, shaker cabinets, white cabinets, marble countertops, white backsplash, stainless steel appliances, an island and gray countertops
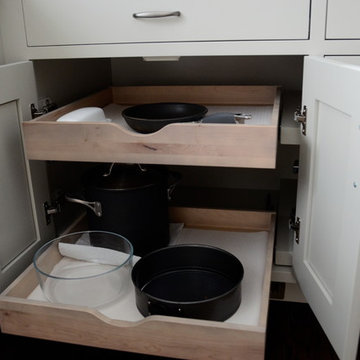
Neil Landino
Large transitional l-shaped dark wood floor eat-in kitchen photo in New York with an integrated sink, shaker cabinets, gray cabinets, beige backsplash, mosaic tile backsplash, stainless steel appliances and an island
Large transitional l-shaped dark wood floor eat-in kitchen photo in New York with an integrated sink, shaker cabinets, gray cabinets, beige backsplash, mosaic tile backsplash, stainless steel appliances and an island
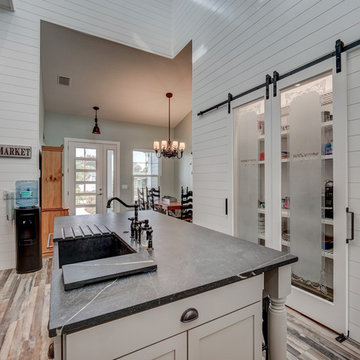
A kitchen designed for someone who loves to cook. The center island accommodates four stools. A large pantry features frosted glass sliding barn doors. Open shelving provides space for colorful accents while generous cabinet space stores everything else neatly out of sight.
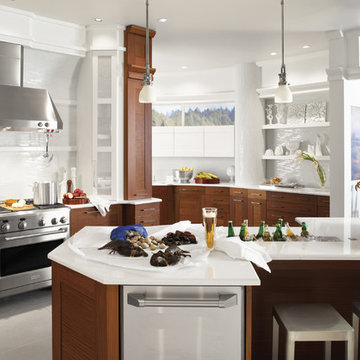
Large elegant u-shaped porcelain tile and gray floor enclosed kitchen photo in Baltimore with an integrated sink, shaker cabinets, dark wood cabinets, quartz countertops, white backsplash, glass tile backsplash, stainless steel appliances, an island and white countertops
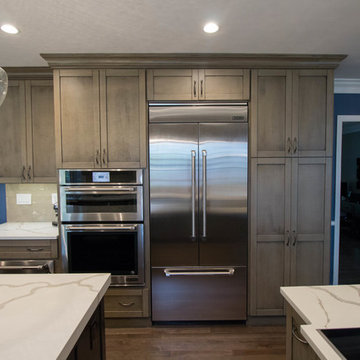
Karolina Zawistowska
Inspiration for a mid-sized transitional l-shaped medium tone wood floor and gray floor eat-in kitchen remodel in New York with an integrated sink, shaker cabinets, gray cabinets, quartz countertops, beige backsplash, limestone backsplash, stainless steel appliances and an island
Inspiration for a mid-sized transitional l-shaped medium tone wood floor and gray floor eat-in kitchen remodel in New York with an integrated sink, shaker cabinets, gray cabinets, quartz countertops, beige backsplash, limestone backsplash, stainless steel appliances and an island
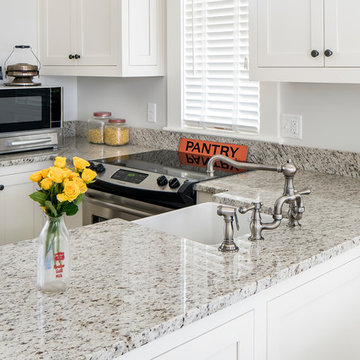
View of this lovely, compact garage apartment kitchen. Everything is neatly in place. Gaillo Ornamental Brazilian granite countertop, small Farmhouse sink and white Shaker cabinets. Small but very efficient and lovely.
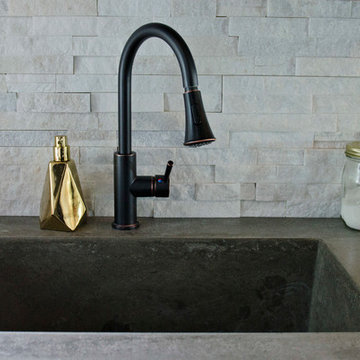
Shela Riley Photogrophy
Inspiration for a mid-sized eclectic galley laminate floor eat-in kitchen remodel in Other with an integrated sink, shaker cabinets, black cabinets, concrete countertops, white backsplash, stone tile backsplash, stainless steel appliances and a peninsula
Inspiration for a mid-sized eclectic galley laminate floor eat-in kitchen remodel in Other with an integrated sink, shaker cabinets, black cabinets, concrete countertops, white backsplash, stone tile backsplash, stainless steel appliances and a peninsula
Kitchen with an Integrated Sink and Shaker Cabinets Ideas
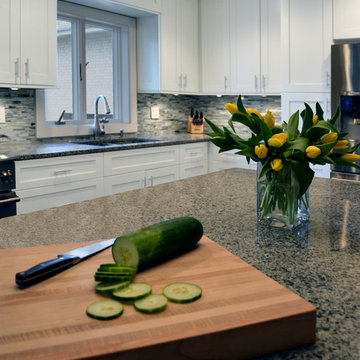
Transitional kitchen, granite countertop, white cabinets, stainless steel appliances
Transitional l-shaped dark wood floor eat-in kitchen photo in Chicago with an integrated sink, shaker cabinets, white cabinets, granite countertops, gray backsplash, matchstick tile backsplash, stainless steel appliances and an island
Transitional l-shaped dark wood floor eat-in kitchen photo in Chicago with an integrated sink, shaker cabinets, white cabinets, granite countertops, gray backsplash, matchstick tile backsplash, stainless steel appliances and an island
9





