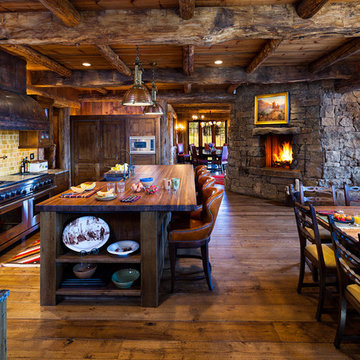Kitchen with Beige Backsplash Ideas
Refine by:
Budget
Sort by:Popular Today
241 - 260 of 170,603 photos
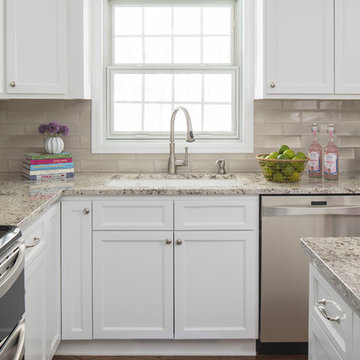
Martha O'Hara Interiors, Interior Design & Photo Styling | Troy Thies, Photography | MDS Remodeling, Home Remodel | Please Note: All “related,” “similar,” and “sponsored” products tagged or listed by Houzz are not actual products pictured. They have not been approved by Martha O’Hara Interiors nor any of the professionals credited. For info about our work: design@oharainteriors.com
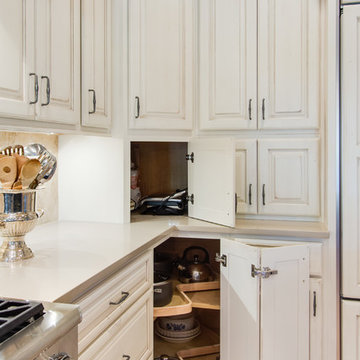
The base corner cabinet has a super susan (it's super b/c it's on a wood shelf instead of a pole) - these cabinets hold so much and make access so fabulous. On the counter are 3 doors that open for small appliance storage.
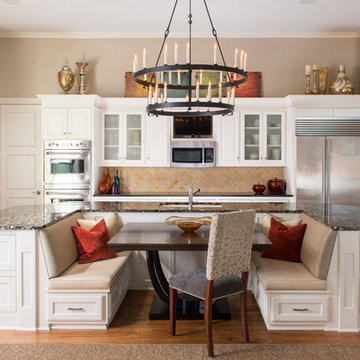
Designer: Christina Garcia, Allied ASID
Design Firm: Dallas Design Group, Interior
Inspiration for a large transitional light wood floor eat-in kitchen remodel in Dallas with white cabinets, beige backsplash, stainless steel appliances and an island
Inspiration for a large transitional light wood floor eat-in kitchen remodel in Dallas with white cabinets, beige backsplash, stainless steel appliances and an island
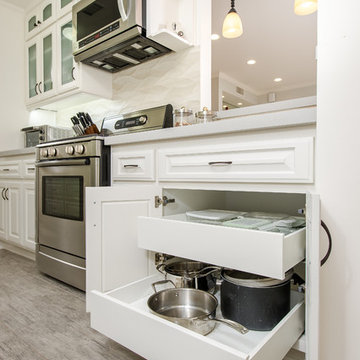
Unlimited Style Photography
Small elegant galley porcelain tile enclosed kitchen photo in Los Angeles with an undermount sink, glass-front cabinets, white cabinets, quartz countertops, beige backsplash, ceramic backsplash and stainless steel appliances
Small elegant galley porcelain tile enclosed kitchen photo in Los Angeles with an undermount sink, glass-front cabinets, white cabinets, quartz countertops, beige backsplash, ceramic backsplash and stainless steel appliances
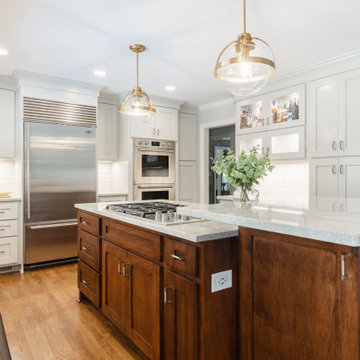
Custom Built Cabinetry and Existing Cabinetry Modified to bring the Kitchen into Current times. Shaker Style Paneled Doors with Champagne Gold Hardware & Stainless Steel Appliances. Custom Stained Dark Mahogany Island with Taj Mahal Quartzite Countertops. Bar Top for Desk Work Area or additional Eating. Tons of LED Lighting Cans, undercabinets, and Interior Glass Cabinets. Painted Finish in Light Grey Satin. Turnkey Service and Full Makeover. from Design to Execution of Project

Feel a part of the party in this open concept kitchen. A built in wine fridge is a must have in the wine country, with quartzite counter tops and open cabinets in a light neutral color palette keeps this space from becoming heavy.
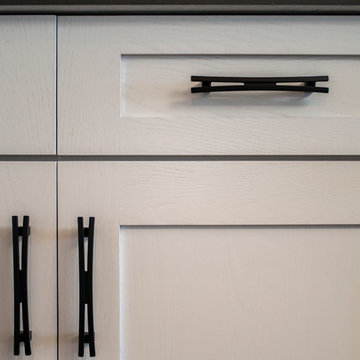
Large transitional l-shaped light wood floor and beige floor eat-in kitchen photo in Orlando with a farmhouse sink, shaker cabinets, white cabinets, marble countertops, beige backsplash, subway tile backsplash, stainless steel appliances and an island
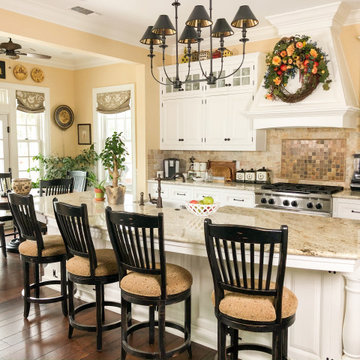
Eat-in kitchen - traditional galley dark wood floor and brown floor eat-in kitchen idea in Other with a farmhouse sink, recessed-panel cabinets, white cabinets, beige backsplash, stainless steel appliances, an island and beige countertops
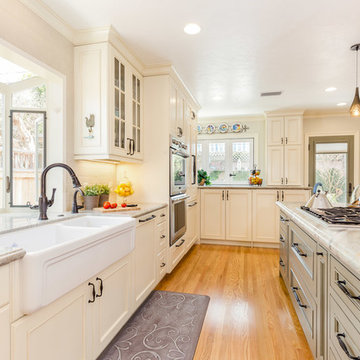
We had the pleasure of being featured in the Spring 2017 Home issue of Southbay Magazine. Showcased is an addition in south Redondo Beach where the goal was to bring the outdoors in. See the full spread for details on the project and our firm: http://www.oursouthbay.com/custom-design-construction-4/
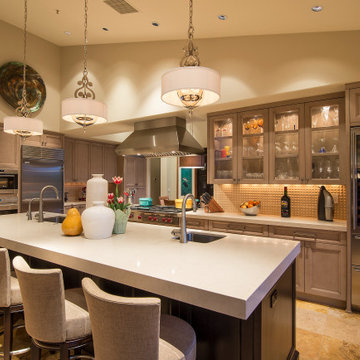
Inspiration for a transitional l-shaped beige floor and vaulted ceiling kitchen remodel in Minneapolis with an undermount sink, recessed-panel cabinets, light wood cabinets, beige backsplash, stainless steel appliances, an island and white countertops

The outer kitchen wall with an exterior door, custom china cabinet, and butler kitchen in background
Photo by Ashley Avila Photography
Inspiration for a french country galley light wood floor, beige floor and tray ceiling open concept kitchen remodel in Grand Rapids with an undermount sink, beaded inset cabinets, white cabinets, quartz countertops, beige backsplash, porcelain backsplash, two islands and beige countertops
Inspiration for a french country galley light wood floor, beige floor and tray ceiling open concept kitchen remodel in Grand Rapids with an undermount sink, beaded inset cabinets, white cabinets, quartz countertops, beige backsplash, porcelain backsplash, two islands and beige countertops
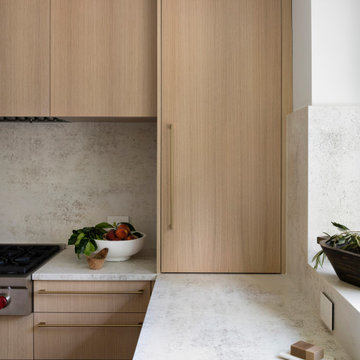
Modern kitchen with rift-cut white oak cabinetry and a natural stone island.
Example of a mid-sized trendy light wood floor and beige floor kitchen design in Minneapolis with a double-bowl sink, flat-panel cabinets, light wood cabinets, quartzite countertops, beige backsplash, quartz backsplash, stainless steel appliances, an island and beige countertops
Example of a mid-sized trendy light wood floor and beige floor kitchen design in Minneapolis with a double-bowl sink, flat-panel cabinets, light wood cabinets, quartzite countertops, beige backsplash, quartz backsplash, stainless steel appliances, an island and beige countertops

Builder: John Kraemer & Sons | Photography: Landmark Photography
Mid-sized minimalist concrete floor kitchen photo in Minneapolis with flat-panel cabinets, limestone countertops, beige backsplash, stainless steel appliances, an island and dark wood cabinets
Mid-sized minimalist concrete floor kitchen photo in Minneapolis with flat-panel cabinets, limestone countertops, beige backsplash, stainless steel appliances, an island and dark wood cabinets
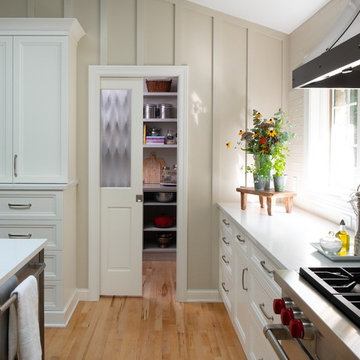
Behind this sliding door you will find a pantry with ample storage and style! It is the perfect addition to this kitchen design as it provides the homeowners with access to things like dry goods and appliances.
Scott Amundson Photography, LLC
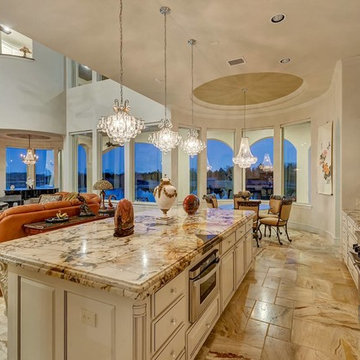
Open concept kitchen - mediterranean l-shaped beige floor open concept kitchen idea in Dallas with raised-panel cabinets, beige cabinets, granite countertops, beige backsplash, stainless steel appliances and an island

Example of a huge country l-shaped light wood floor and beige floor open concept kitchen design in Salt Lake City with a farmhouse sink, beaded inset cabinets, white cabinets, quartzite countertops, beige backsplash, limestone backsplash, white appliances, two islands and beige countertops
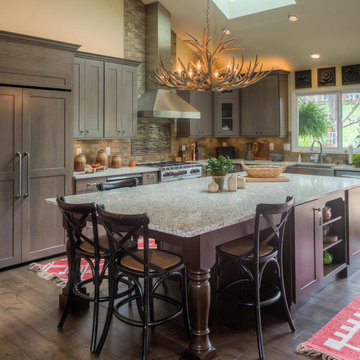
Kitchen - rustic l-shaped medium tone wood floor and brown floor kitchen idea in Denver with shaker cabinets, brown cabinets, beige backsplash, stainless steel appliances and an island

The most notable design component is the exceptional use of reclaimed wood throughout nearly every application. Sourced from not only one, but two different Indiana barns, this hand hewn and rough sawn wood is used in a variety of applications including custom cabinetry with a white glaze finish, dark stained window casing, butcher block island countertop and handsome woodwork on the fireplace mantel, range hood, and ceiling. Underfoot, Oak wood flooring is salvaged from a tobacco barn, giving it its unique tone and rich shine that comes only from the unique process of drying and curing tobacco.
Photo Credit: Ashley Avila
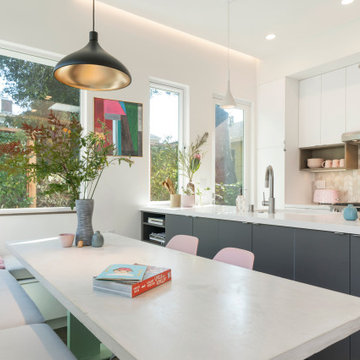
Eat-in kitchen - contemporary galley eat-in kitchen idea in San Francisco with flat-panel cabinets, white cabinets, beige backsplash, mosaic tile backsplash, stainless steel appliances, an island and white countertops
Kitchen with Beige Backsplash Ideas
13






