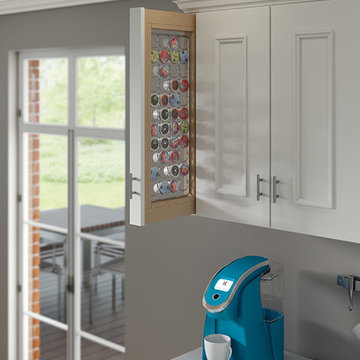Kitchen with Beige Cabinets Ideas
Refine by:
Budget
Sort by:Popular Today
1061 - 1080 of 45,340 photos
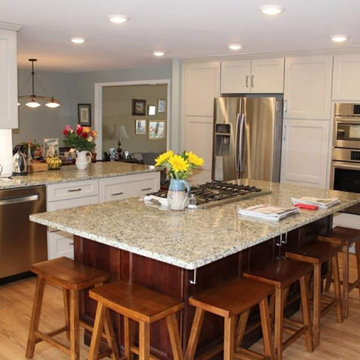
Inspiration for a large modern light wood floor and beige floor eat-in kitchen remodel in Denver with an undermount sink, recessed-panel cabinets, beige cabinets, granite countertops, white backsplash, ceramic backsplash, stainless steel appliances, an island and beige countertops
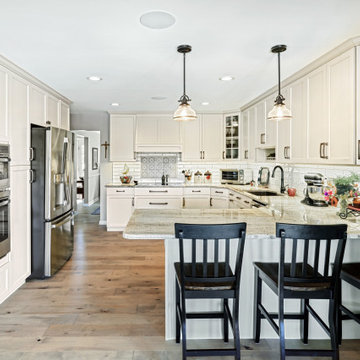
Eat-in kitchen - mid-sized traditional l-shaped light wood floor and beige floor eat-in kitchen idea in Other with a double-bowl sink, shaker cabinets, beige cabinets, granite countertops, beige backsplash, subway tile backsplash, stainless steel appliances, no island and beige countertops
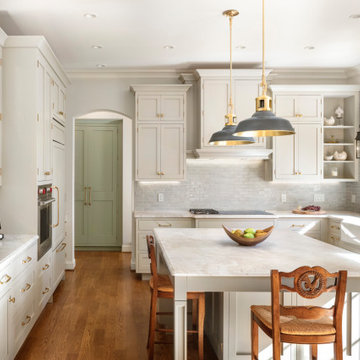
This stunning English farmhouse kitchen is the definition of classic charm. The neutral tones of the beaded inset beige cabinetry are perfectly accented by the antique brass hardware. Complete with a paneled cabinet door for the refrigerator, the simplicity of this kitchen is focused on the large open and inviting design. WIth blending complementary colors, this farmhouse kitchen is understated yet crisp in its presentation of beauty.
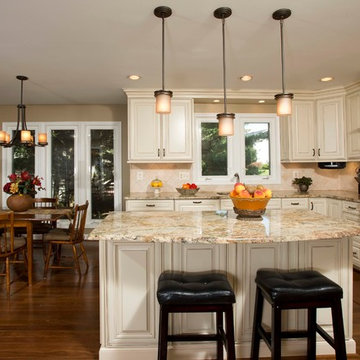
• A busy family wanted to rejuvenate their entire first floor. As their family was growing, their spaces were getting more cramped and finding comfortable, usable space was no easy task. The goal of their remodel was to create a warm and inviting kitchen and family room, great room-like space that worked with the rest of the home’s floor plan.
The focal point of the new kitchen is a large center island around which the family can gather to prepare meals. Exotic granite countertops and furniture quality light-colored cabinets provide a warm, inviting feel. Commercial-grade stainless steel appliances make this gourmet kitchen a great place to prepare large meals.
A wide plank hardwood floor continues from the kitchen to the family room and beyond, tying the spaces together. The focal point of the family room is a beautiful stone fireplace hearth surrounded by built-in bookcases. Stunning craftsmanship created this beautiful wall of cabinetry which houses the home’s entertainment system. French doors lead out to the home’s deck and also let a lot of natural light into the space.
From its beautiful, functional kitchen to its elegant, comfortable family room, this renovation achieved the homeowners’ goals. Now the entire family has a great space to gather and spend quality time.
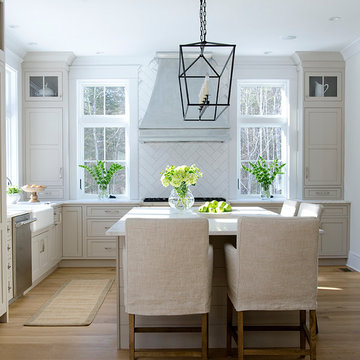
Architecture - Kevin Browne Architecture
Photography - James R. Salomon
Eat-in kitchen - transitional l-shaped medium tone wood floor and brown floor eat-in kitchen idea in Portland Maine with a farmhouse sink, beaded inset cabinets, beige cabinets, marble countertops, white backsplash, marble backsplash, stainless steel appliances, an island and white countertops
Eat-in kitchen - transitional l-shaped medium tone wood floor and brown floor eat-in kitchen idea in Portland Maine with a farmhouse sink, beaded inset cabinets, beige cabinets, marble countertops, white backsplash, marble backsplash, stainless steel appliances, an island and white countertops
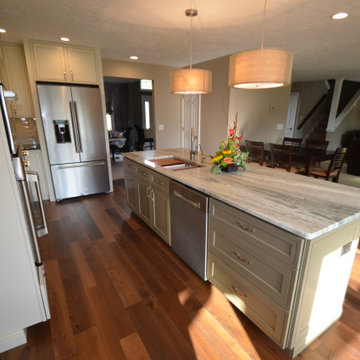
Example of a mid-sized transitional u-shaped medium tone wood floor and brown floor eat-in kitchen design in Other with an undermount sink, raised-panel cabinets, beige cabinets, granite countertops, multicolored backsplash, mosaic tile backsplash, stainless steel appliances, an island and multicolored countertops
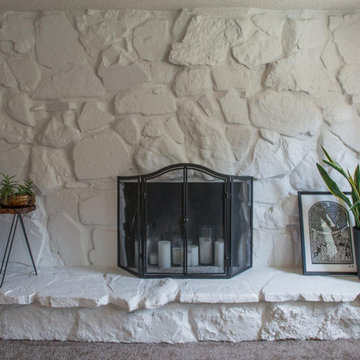
This was an amazing project to work on with even more amazing clients! This project, in particular, had a strict timeline as we needed to complete it by the upcoming holidays. We opened up the space plan and integrated the kitchen and the living room so that the client could more easily entertain friends and family. We used the back wall as a focal point, selecting a black hood with an interesting backsplash pattern that goes all the way to the ceiling.
---
Project designed by Miami interior designer Margarita Bravo. She serves Miami as well as surrounding areas such as Coconut Grove, Key Biscayne, Miami Beach, North Miami Beach, and Hallandale Beach.
For more about MARGARITA BRAVO, visit here: https://www.margaritabravo.com/
To learn more about this project, visit here: https://www.margaritabravo.com/portfolio/golden-key-park-renovation/
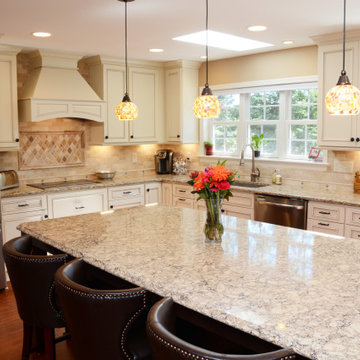
This kitchen features LG Viatera Symphony quartz countertops.
Inspiration for a large transitional l-shaped medium tone wood floor and brown floor enclosed kitchen remodel in Baltimore with an undermount sink, recessed-panel cabinets, beige cabinets, quartz countertops, beige backsplash, stainless steel appliances, an island and beige countertops
Inspiration for a large transitional l-shaped medium tone wood floor and brown floor enclosed kitchen remodel in Baltimore with an undermount sink, recessed-panel cabinets, beige cabinets, quartz countertops, beige backsplash, stainless steel appliances, an island and beige countertops
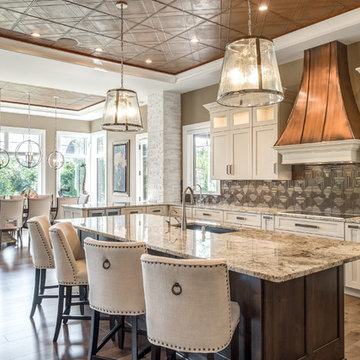
Elegant medium tone wood floor eat-in kitchen photo in Other with an undermount sink, shaker cabinets, beige cabinets, metallic backsplash, metal backsplash, an island and beige countertops
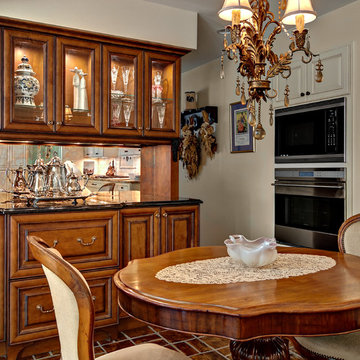
We redesigned the laundry/mudroom to accommodate a full-wall pantry, so the original pantry closet could be converted into a recessed double oven cabinet.
Photography by Ehlen Creative.
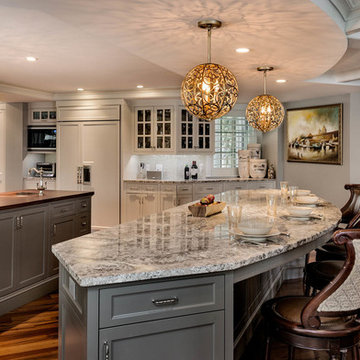
Photo Credit: Rob Karosis
Eat-in kitchen - large modern l-shaped dark wood floor eat-in kitchen idea in Boston with an undermount sink, recessed-panel cabinets, beige cabinets, granite countertops, stainless steel appliances, two islands, white backsplash and matchstick tile backsplash
Eat-in kitchen - large modern l-shaped dark wood floor eat-in kitchen idea in Boston with an undermount sink, recessed-panel cabinets, beige cabinets, granite countertops, stainless steel appliances, two islands, white backsplash and matchstick tile backsplash
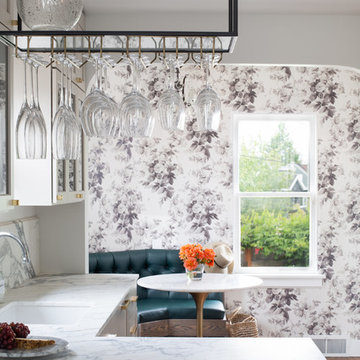
We custom-designed this wine rack to act as a beautiful, elegant room differentiator--the peninsula and wine rack separate the living space from the kitchen and dining areas.
A custom banquette with hunter green upholstery and watercolor-esque wallpaper set a romantic tone for the dining nook.
Photo by Wynne Earle Photography
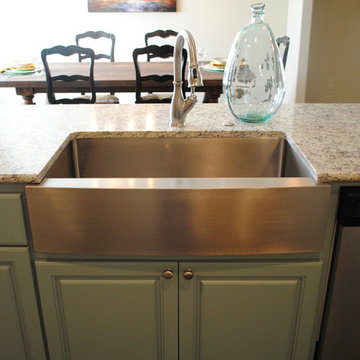
The kitchen features gorgeous cement tile set into a full travertine tile backsplash. The custom designed vent hood is covered with stained wood siding, bringing more from the exterior of the home inside.
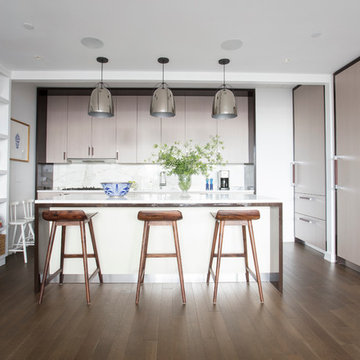
Inspiration for a mid-sized contemporary l-shaped dark wood floor and brown floor open concept kitchen remodel in New York with an undermount sink, flat-panel cabinets, beige cabinets, quartz countertops, white backsplash, stone slab backsplash, paneled appliances and an island
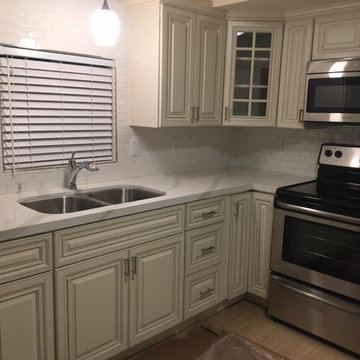
Antique White project by Desert Palms Management. The kitchen size is 12.5' x 5.25'.
Inspiration for a small timeless l-shaped ceramic tile eat-in kitchen remodel in Los Angeles with a double-bowl sink, raised-panel cabinets, beige cabinets, granite countertops, white backsplash, subway tile backsplash, stainless steel appliances and no island
Inspiration for a small timeless l-shaped ceramic tile eat-in kitchen remodel in Los Angeles with a double-bowl sink, raised-panel cabinets, beige cabinets, granite countertops, white backsplash, subway tile backsplash, stainless steel appliances and no island
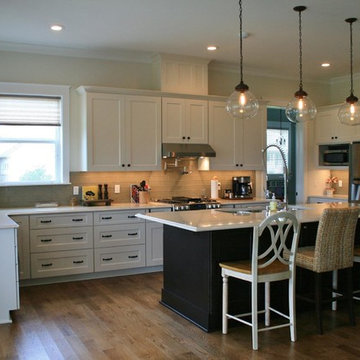
Two-Tone Kitchen including Parchment Painted perimeter cabinetry, and Charcoal stained Maple on the island. Slide-in Gas Range with Stainless hood above, recessed full-depth refrigerator, and freestanding microwave. Triple-bowl sink includes an industrial style spray faucet.
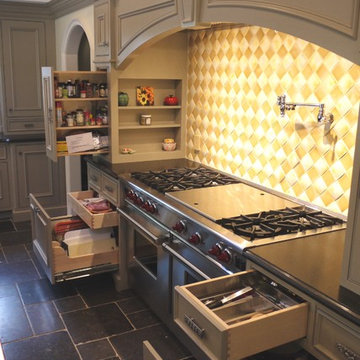
Example of a large classic l-shaped slate floor eat-in kitchen design in Newark with an undermount sink, recessed-panel cabinets, beige cabinets, copper countertops, yellow backsplash, glass tile backsplash, stainless steel appliances and an island
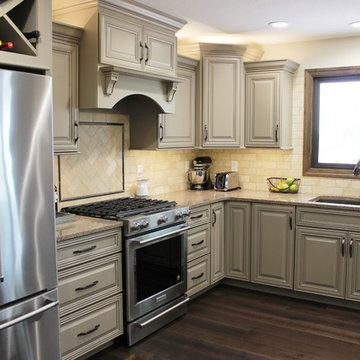
Koch Cabinetry painted in the Taupe paint with Ebony Accent Glaze applied to the Westbrook door. Kitchen island accented in Birch Java finish. Bedrock Q Quartz counter surfaces, KitchenAid Stainless Appliances, and Engineered Hickory flooring by Canoe bay in the Casa Marina color. Kitchen design and materials by Village Home Stores.
Kitchen with Beige Cabinets Ideas
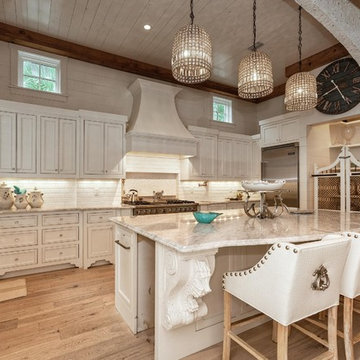
7.5" SMOOTH BEACHFRONT HICKORY
Sku: UAF-F-UAOCHB
Inspiration for a coastal u-shaped light wood floor and beige floor kitchen remodel in Miami with recessed-panel cabinets, beige cabinets, white backsplash, subway tile backsplash, stainless steel appliances, an island and beige countertops
Inspiration for a coastal u-shaped light wood floor and beige floor kitchen remodel in Miami with recessed-panel cabinets, beige cabinets, white backsplash, subway tile backsplash, stainless steel appliances, an island and beige countertops
54






