Kitchen with Beige Cabinets Ideas
Refine by:
Budget
Sort by:Popular Today
1041 - 1060 of 45,340 photos
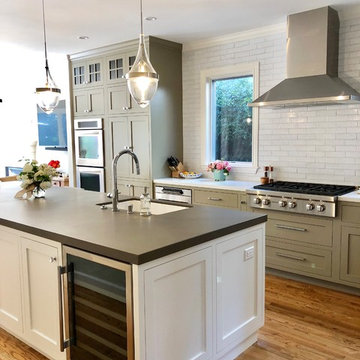
Libby Raab
Example of a mid-sized transitional l-shaped light wood floor and brown floor kitchen design with an undermount sink, shaker cabinets, beige cabinets, quartz countertops, white backsplash, ceramic backsplash, stainless steel appliances, an island and white countertops
Example of a mid-sized transitional l-shaped light wood floor and brown floor kitchen design with an undermount sink, shaker cabinets, beige cabinets, quartz countertops, white backsplash, ceramic backsplash, stainless steel appliances, an island and white countertops
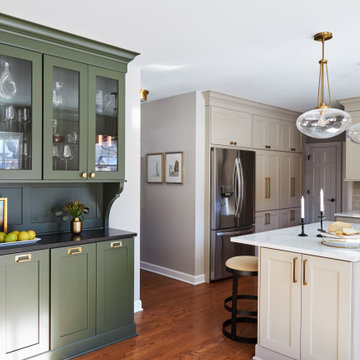
Download our free ebook, Creating the Ideal Kitchen. DOWNLOAD NOW
This family from Wheaton was ready to remodel their kitchen, dining room and powder room. The project didn’t call for any structural or space planning changes but the makeover still had a massive impact on their home. The homeowners wanted to change their dated 1990’s brown speckled granite and light maple kitchen. They liked the welcoming feeling they got from the wood and warm tones in their current kitchen, but this style clashed with their vision of a deVOL type kitchen, a London-based furniture company. Their inspiration came from the country homes of the UK that mix the warmth of traditional detail with clean lines and modern updates.
To create their vision, we started with all new framed cabinets with a modified overlay painted in beautiful, understated colors. Our clients were adamant about “no white cabinets.” Instead we used an oyster color for the perimeter and a custom color match to a specific shade of green chosen by the homeowner. The use of a simple color pallet reduces the visual noise and allows the space to feel open and welcoming. We also painted the trim above the cabinets the same color to make the cabinets look taller. The room trim was painted a bright clean white to match the ceiling.
In true English fashion our clients are not coffee drinkers, but they LOVE tea. We created a tea station for them where they can prepare and serve tea. We added plenty of glass to showcase their tea mugs and adapted the cabinetry below to accommodate storage for their tea items. Function is also key for the English kitchen and the homeowners. They requested a deep farmhouse sink and a cabinet devoted to their heavy mixer because they bake a lot. We then got rid of the stovetop on the island and wall oven and replaced both of them with a range located against the far wall. This gives them plenty of space on the island to roll out dough and prepare any number of baked goods. We then removed the bifold pantry doors and created custom built-ins with plenty of usable storage for all their cooking and baking needs.
The client wanted a big change to the dining room but still wanted to use their own furniture and rug. We installed a toile-like wallpaper on the top half of the room and supported it with white wainscot paneling. We also changed out the light fixture, showing us once again that small changes can have a big impact.
As the final touch, we also re-did the powder room to be in line with the rest of the first floor. We had the new vanity painted in the same oyster color as the kitchen cabinets and then covered the walls in a whimsical patterned wallpaper. Although the homeowners like subtle neutral colors they were willing to go a bit bold in the powder room for something unexpected. For more design inspiration go to: www.kitchenstudio-ge.com
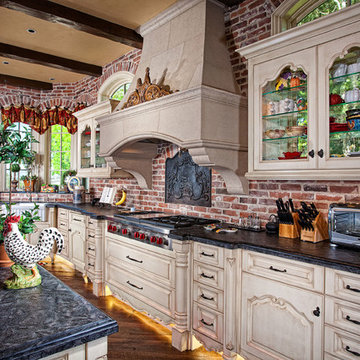
Country Kitchen
Applied Photography
Example of a french country kitchen design in Orange County with a farmhouse sink, beaded inset cabinets, beige cabinets and stainless steel appliances
Example of a french country kitchen design in Orange County with a farmhouse sink, beaded inset cabinets, beige cabinets and stainless steel appliances
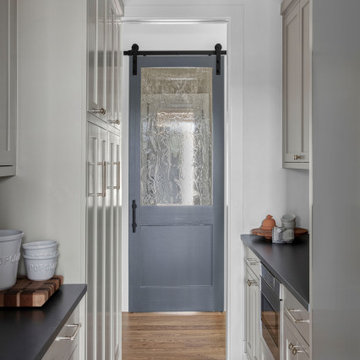
Mid-sized country light wood floor kitchen pantry photo in Austin with shaker cabinets, beige cabinets, quartzite countertops, stainless steel appliances and black countertops
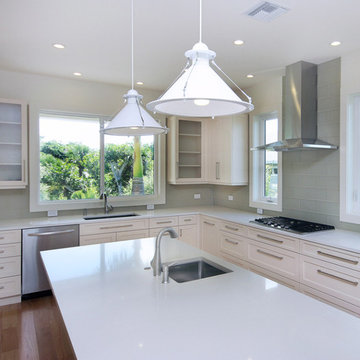
Inspiration for a large coastal l-shaped medium tone wood floor and brown floor open concept kitchen remodel in Miami with a single-bowl sink, flat-panel cabinets, green backsplash, glass tile backsplash, stainless steel appliances, an island, beige cabinets and quartz countertops
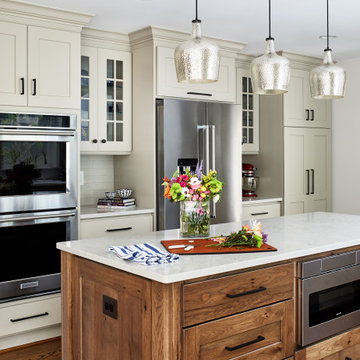
Open concept kitchen - mid-sized transitional l-shaped medium tone wood floor and brown floor open concept kitchen idea in Chicago with an undermount sink, recessed-panel cabinets, beige cabinets, quartz countertops, white backsplash, ceramic backsplash, stainless steel appliances, an island and white countertops
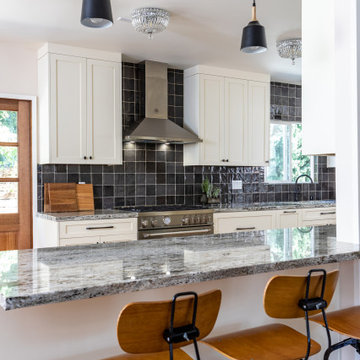
A complete remodel of kitchen and laundry room with new custom made, shaker style cabinets, new quartz countertops, dark hand made like tile backsplash, new stainless steel appliances.
Layout and design by Overland Remodeling and Builders
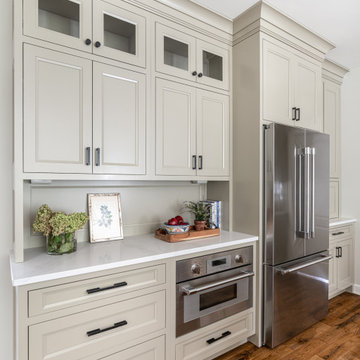
Example of a mid-sized transitional galley medium tone wood floor and brown floor eat-in kitchen design in Philadelphia with an undermount sink, flat-panel cabinets, beige cabinets, quartz countertops, white backsplash, glass sheet backsplash, stainless steel appliances, an island and white countertops
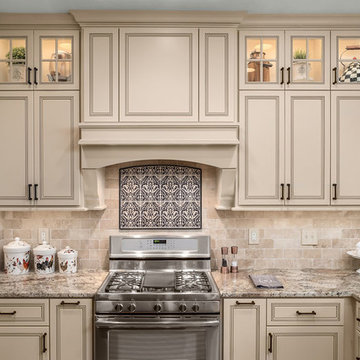
Example of a large classic u-shaped light wood floor and brown floor eat-in kitchen design in Columbus with an undermount sink, beaded inset cabinets, beige cabinets, quartz countertops, beige backsplash, travertine backsplash, stainless steel appliances, an island and beige countertops
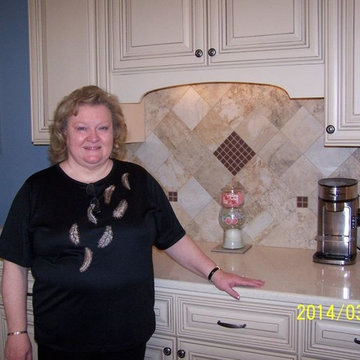
Namaste Quartz countertops-Carolina Heartwood "Raleigh" Cabinets-6x6 Kendall Slate Tile Backsplash-Blanco Beige 60/40 sink
Eat-in kitchen - mid-sized traditional l-shaped vinyl floor eat-in kitchen idea in Charlotte with an undermount sink, raised-panel cabinets, beige cabinets, quartzite countertops, beige backsplash, stone tile backsplash and stainless steel appliances
Eat-in kitchen - mid-sized traditional l-shaped vinyl floor eat-in kitchen idea in Charlotte with an undermount sink, raised-panel cabinets, beige cabinets, quartzite countertops, beige backsplash, stone tile backsplash and stainless steel appliances
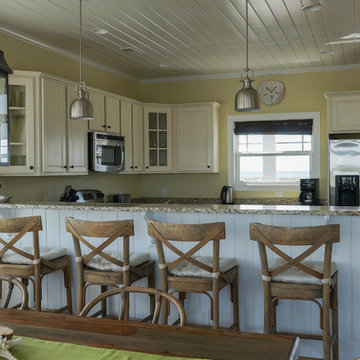
Shiromini J
Eat-in kitchen - mid-sized coastal u-shaped eat-in kitchen idea in Atlanta with glass-front cabinets, beige cabinets, granite countertops, stainless steel appliances and no island
Eat-in kitchen - mid-sized coastal u-shaped eat-in kitchen idea in Atlanta with glass-front cabinets, beige cabinets, granite countertops, stainless steel appliances and no island
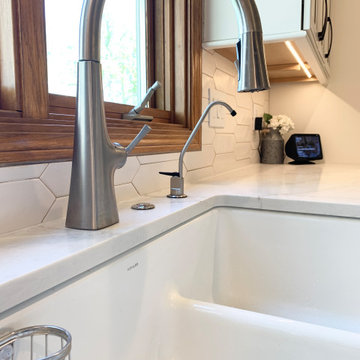
Kitchen remodel with wall removal in Geneseo, Illinois. Featured: Koch cabinetry in the Ridgegate door and Ivory Painted finish with Umber Highlights applied. MSI countertops in the Calacatta Valentin quartz design and Provenza hardwood flooring in Heirloom Oak Wells color. Accent hood in Rustic Beech wood an Driftwood stain. Design, materials, and complete remodel by Village Home Stores.
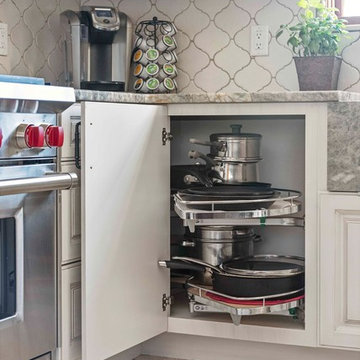
Inspiration for a large mediterranean u-shaped travertine floor and beige floor eat-in kitchen remodel in Tampa with a farmhouse sink, raised-panel cabinets, beige cabinets, quartzite countertops, white backsplash, ceramic backsplash, stainless steel appliances, an island and multicolored countertops
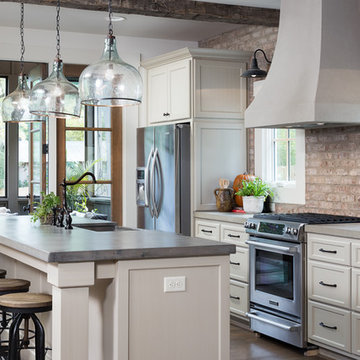
Tommy Daspit is an Architectural, Commercial, Real Estate, and Google Maps Business View Trusted photographer in Birmingham, Alabama. Tommy provides the best in commercial photography in the southeastern United States (Alabama, Georgia, North Carolina, South Carolina, Florida, Mississippi, Louisiana, and Tennessee).
View more of his work on his homepage: http://tommmydaspit.com
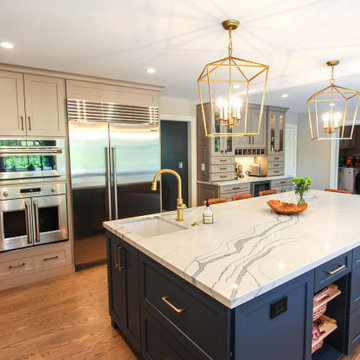
Transitional Dura Supreme Kitchen, Shaker Door Style in a Painted Off-White Beige Finish called Cashmere. Transitional cove top moldings and base moldings create the finished look. The contrasting pulls against the painted cabinets create interest along with the two-tone kitchen. Off-white perimeter cabinets with a navy painted island all blended together in a beautiful seamless way. Luxury appliances in wolf/subzero plus a french door oven. Beautiful Vadara Quartz countertops to look like marble but without the maintenance. Different levels of lighting create a functional beautifully lite kitchen at any time of day. Recessed can lights, wall sconces, stunning pendent lights over the island, and interior cabinet lighting work all together to create different levels of light along with the vast amount of natural lighting coming from the wall of windows that look out to the backyard.

Photo Credit: © John Cole Photography
Inspiration for a timeless u-shaped medium tone wood floor kitchen remodel in DC Metro with an island, an undermount sink, raised-panel cabinets, beige cabinets, gray backsplash, subway tile backsplash and paneled appliances
Inspiration for a timeless u-shaped medium tone wood floor kitchen remodel in DC Metro with an island, an undermount sink, raised-panel cabinets, beige cabinets, gray backsplash, subway tile backsplash and paneled appliances
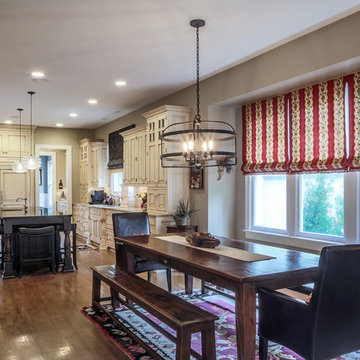
The large kitchen is instantly updated with Italian glass pendants, hand-blown in Italy, and a handcrafted iron chandelier. The Terra Pendants brighten the ambiance and complement the honed black granite. The Infinity Horizon iron chandelier defines the Breakfast Room and connects with the island pendants.
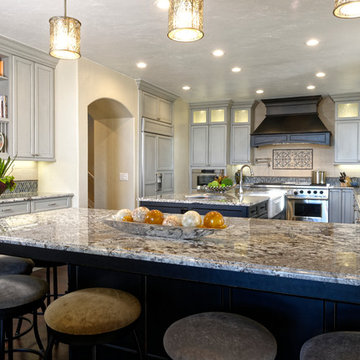
Warren Jordan
Open concept kitchen - mid-sized 1960s u-shaped dark wood floor open concept kitchen idea in Denver with a farmhouse sink, shaker cabinets, beige cabinets, granite countertops, beige backsplash, subway tile backsplash, paneled appliances and two islands
Open concept kitchen - mid-sized 1960s u-shaped dark wood floor open concept kitchen idea in Denver with a farmhouse sink, shaker cabinets, beige cabinets, granite countertops, beige backsplash, subway tile backsplash, paneled appliances and two islands
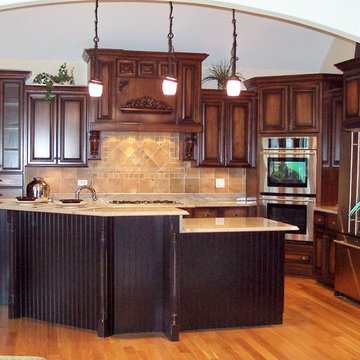
Eat-in kitchen - large traditional l-shaped light wood floor and beige floor eat-in kitchen idea in Chicago with raised-panel cabinets, beige cabinets, granite countertops, beige backsplash, cement tile backsplash, stainless steel appliances and an island
Kitchen with Beige Cabinets Ideas
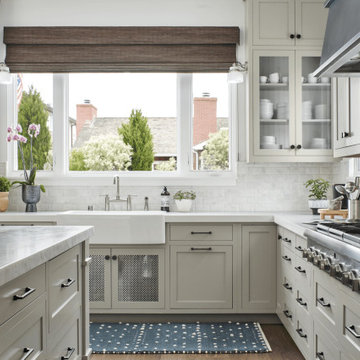
Example of a large beach style l-shaped medium tone wood floor, brown floor and vaulted ceiling kitchen pantry design in Orange County with an undermount sink, recessed-panel cabinets, beige cabinets, quartz countertops, white backsplash, porcelain backsplash, stainless steel appliances, an island and white countertops
53





