Kitchen with Black Backsplash and No Island Ideas
Refine by:
Budget
Sort by:Popular Today
41 - 60 of 4,912 photos
Item 1 of 3
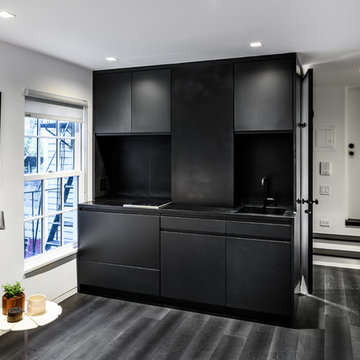
The kitchen and bath are housed in a black Corian and charcoal lacquered volume at one end of the space.
Small minimalist single-wall dark wood floor eat-in kitchen photo in New York with an integrated sink, flat-panel cabinets, black cabinets, solid surface countertops, black backsplash, paneled appliances and no island
Small minimalist single-wall dark wood floor eat-in kitchen photo in New York with an integrated sink, flat-panel cabinets, black cabinets, solid surface countertops, black backsplash, paneled appliances and no island
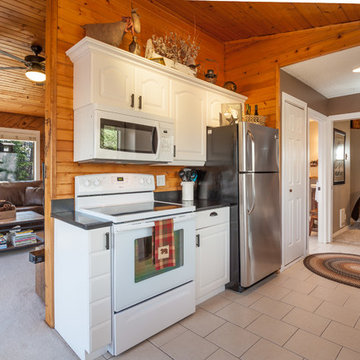
Lindsay Goudreau
www.lindsaygoudreau.com
Eat-in kitchen - small rustic galley ceramic tile eat-in kitchen idea in Other with a farmhouse sink, flat-panel cabinets, white cabinets, black backsplash, stainless steel appliances and no island
Eat-in kitchen - small rustic galley ceramic tile eat-in kitchen idea in Other with a farmhouse sink, flat-panel cabinets, white cabinets, black backsplash, stainless steel appliances and no island
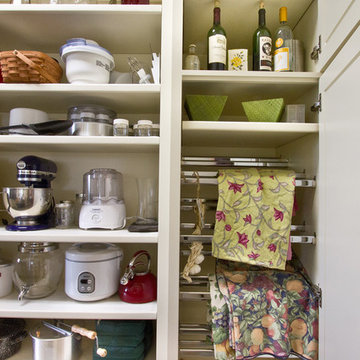
Susan Whisman of Blue Door Portraits
Kitchen pantry - large craftsman galley ceramic tile kitchen pantry idea in Dallas with shaker cabinets, white cabinets, granite countertops, black backsplash and no island
Kitchen pantry - large craftsman galley ceramic tile kitchen pantry idea in Dallas with shaker cabinets, white cabinets, granite countertops, black backsplash and no island
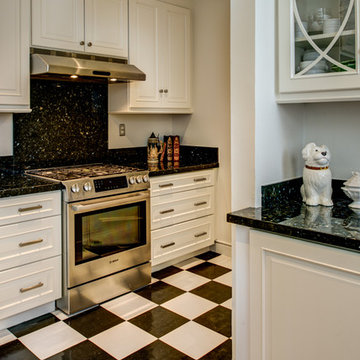
Treve Johnson Photography
Inspiration for a small timeless kitchen remodel in San Francisco with raised-panel cabinets, white cabinets, no island, granite countertops, black backsplash and stainless steel appliances
Inspiration for a small timeless kitchen remodel in San Francisco with raised-panel cabinets, white cabinets, no island, granite countertops, black backsplash and stainless steel appliances
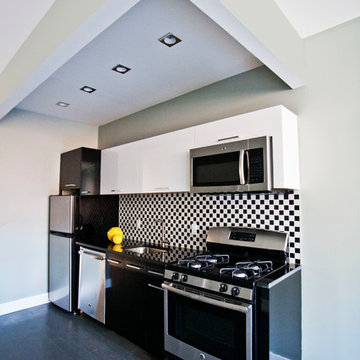
Open concept kitchen - mid-sized contemporary single-wall medium tone wood floor and brown floor open concept kitchen idea in New York with an undermount sink, flat-panel cabinets, yellow cabinets, quartz countertops, black backsplash, ceramic backsplash, stainless steel appliances and no island
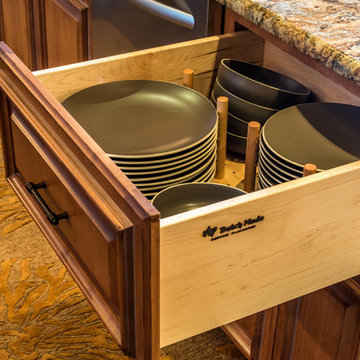
Photo by Mark Karrer
DutchMade, Inc. Cabinetry was provided by Modern Kitchen Design. The homeowner supplied all other materials.
Mid-sized eclectic l-shaped slate floor and gray floor eat-in kitchen photo in Other with no island, recessed-panel cabinets, light wood cabinets, granite countertops, black backsplash, stone tile backsplash, stainless steel appliances and an undermount sink
Mid-sized eclectic l-shaped slate floor and gray floor eat-in kitchen photo in Other with no island, recessed-panel cabinets, light wood cabinets, granite countertops, black backsplash, stone tile backsplash, stainless steel appliances and an undermount sink
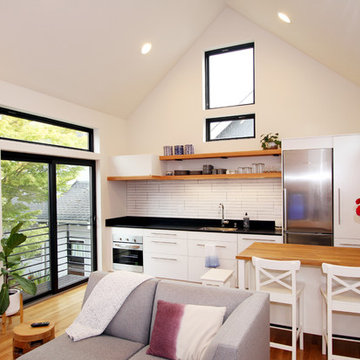
Open Kitchen with Juliet Balcony.
Small trendy single-wall light wood floor eat-in kitchen photo in Seattle with an undermount sink, flat-panel cabinets, white cabinets, granite countertops, black backsplash, stone slab backsplash, stainless steel appliances, no island and black countertops
Small trendy single-wall light wood floor eat-in kitchen photo in Seattle with an undermount sink, flat-panel cabinets, white cabinets, granite countertops, black backsplash, stone slab backsplash, stainless steel appliances, no island and black countertops
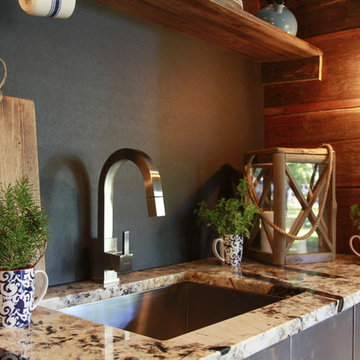
Inspiration for a small rustic single-wall light wood floor open concept kitchen remodel in Other with an undermount sink, flat-panel cabinets, stainless steel cabinets, granite countertops, black backsplash and no island
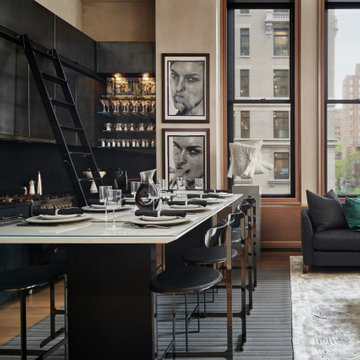
This project was a gut renovation of a loft on Park Ave. South in Manhattan – it’s the personal residence of Andrew Petronio, partner at KA Design Group. Bilotta Senior Designer, Jeff Eakley, has worked with KA Design for 20 years. When it was time for Andrew to do his own kitchen, working with Jeff was a natural choice to bring it to life. Andrew wanted a modern, industrial, European-inspired aesthetic throughout his NYC loft. The allotted kitchen space wasn’t very big; it had to be designed in such a way that it was compact, yet functional, to allow for both plenty of storage and dining. Having an island look out over the living room would be too heavy in the space; instead they opted for a bar height table and added a second tier of cabinets for extra storage above the walls, accessible from the black-lacquer rolling library ladder. The dark finishes were selected to separate the kitchen from the rest of the vibrant, art-filled living area – a mix of dark textured wood and a contrasting smooth metal, all custom-made in Bilotta Collection Cabinetry. The base cabinets and refrigerator section are a horizontal-grained rift cut white oak with an Ebony stain and a wire-brushed finish. The wall cabinets are the focal point – stainless steel with a dark patina that brings out black and gold hues, picked up again in the blackened, brushed gold decorative hardware from H. Theophile. The countertops by Eastern Stone are a smooth Black Absolute; the backsplash is a black textured limestone from Artistic Tile that mimics the finish of the base cabinets. The far corner is all mirrored, elongating the room. They opted for the all black Bertazzoni range and wood appliance panels for a clean, uninterrupted run of cabinets.
Designer: Jeff Eakley with Andrew Petronio partner at KA Design Group. Photographer: Stefan Radtke
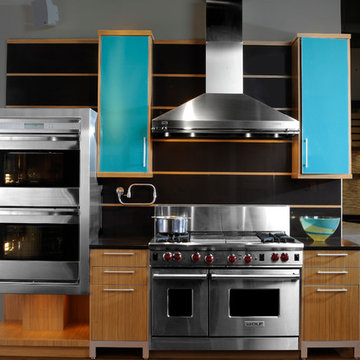
Please visit us at Clarke in South Norwalk, CT or at ClarkeLiving.com for more information.
Enclosed kitchen - small contemporary single-wall medium tone wood floor enclosed kitchen idea in Boston with flat-panel cabinets, medium tone wood cabinets, solid surface countertops, black backsplash, stone slab backsplash, stainless steel appliances and no island
Enclosed kitchen - small contemporary single-wall medium tone wood floor enclosed kitchen idea in Boston with flat-panel cabinets, medium tone wood cabinets, solid surface countertops, black backsplash, stone slab backsplash, stainless steel appliances and no island
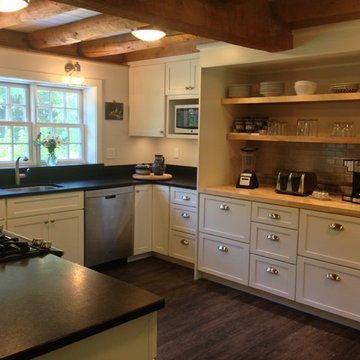
Eat-in kitchen - mid-sized eclectic u-shaped vinyl floor eat-in kitchen idea in Burlington with shaker cabinets, white cabinets, granite countertops, no island, an undermount sink, black backsplash, stone slab backsplash and stainless steel appliances
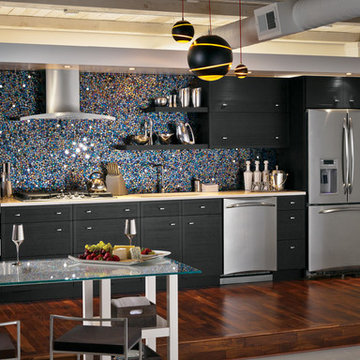
Step out of this world and straight into space with this stunning black iridescent penny round and quarter round glass tile. Want to make it extra special? Add LED back lighting for a starry night sky right in your own kitchen!
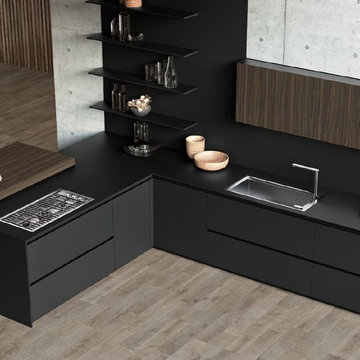
Example of a huge trendy l-shaped light wood floor and beige floor open concept kitchen design in San Francisco with a drop-in sink, flat-panel cabinets, black cabinets, solid surface countertops, black backsplash, stone slab backsplash, paneled appliances, no island and black countertops
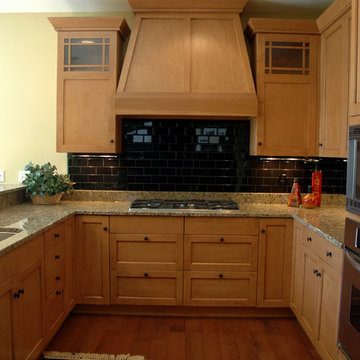
Inspiration for a mid-sized craftsman u-shaped dark wood floor eat-in kitchen remodel in Indianapolis with an undermount sink, recessed-panel cabinets, light wood cabinets, granite countertops, black backsplash, stainless steel appliances, subway tile backsplash and no island
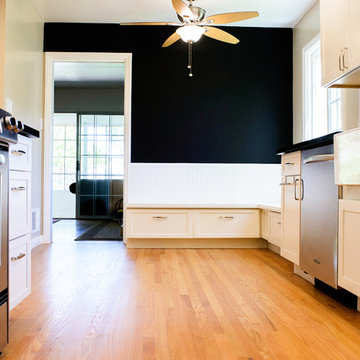
www.vanessmphoto.com
Small elegant galley light wood floor enclosed kitchen photo in Orange County with a farmhouse sink, shaker cabinets, white cabinets, granite countertops, black backsplash, subway tile backsplash, stainless steel appliances and no island
Small elegant galley light wood floor enclosed kitchen photo in Orange County with a farmhouse sink, shaker cabinets, white cabinets, granite countertops, black backsplash, subway tile backsplash, stainless steel appliances and no island
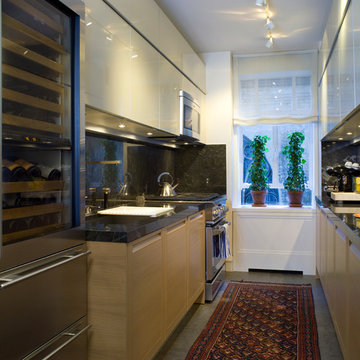
Inspiration for a small contemporary galley concrete floor enclosed kitchen remodel in New York with flat-panel cabinets, light wood cabinets, marble countertops, black backsplash, stone slab backsplash, stainless steel appliances and no island
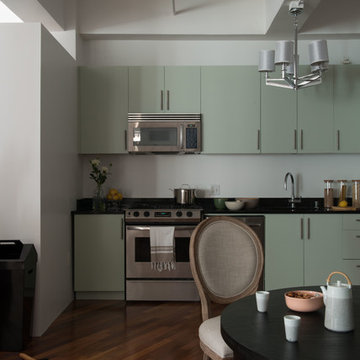
Photos by Philippe Le Berre
Eat-in kitchen - mid-sized transitional single-wall medium tone wood floor eat-in kitchen idea in Los Angeles with a drop-in sink, flat-panel cabinets, green cabinets, onyx countertops, black backsplash, stone slab backsplash, stainless steel appliances and no island
Eat-in kitchen - mid-sized transitional single-wall medium tone wood floor eat-in kitchen idea in Los Angeles with a drop-in sink, flat-panel cabinets, green cabinets, onyx countertops, black backsplash, stone slab backsplash, stainless steel appliances and no island
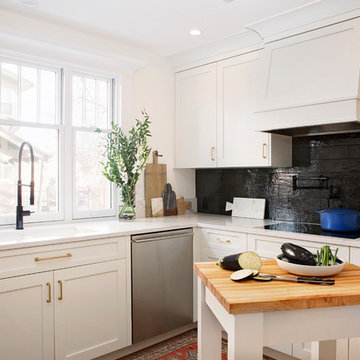
Denver Image Photography
Small transitional u-shaped medium tone wood floor and brown floor kitchen photo in Denver with an undermount sink, shaker cabinets, white cabinets, quartz countertops, black backsplash, ceramic backsplash, stainless steel appliances, no island and white countertops
Small transitional u-shaped medium tone wood floor and brown floor kitchen photo in Denver with an undermount sink, shaker cabinets, white cabinets, quartz countertops, black backsplash, ceramic backsplash, stainless steel appliances, no island and white countertops
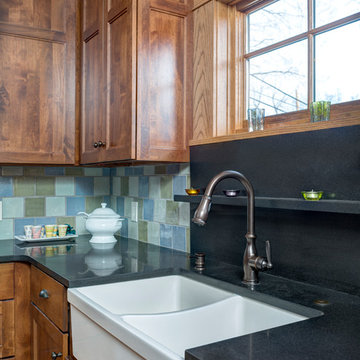
Example of a small arts and crafts eat-in kitchen design in Kansas City with a farmhouse sink, shaker cabinets, medium tone wood cabinets, granite countertops, black backsplash, stone slab backsplash and no island
Kitchen with Black Backsplash and No Island Ideas
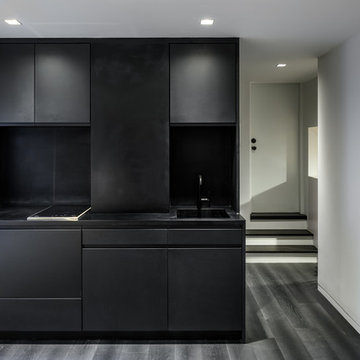
The kitchen and bath are housed in a black Corian and charcoal lacquered volume at one end of the space.
Eat-in kitchen - small modern single-wall dark wood floor eat-in kitchen idea in New York with an integrated sink, flat-panel cabinets, black cabinets, solid surface countertops, black backsplash, paneled appliances and no island
Eat-in kitchen - small modern single-wall dark wood floor eat-in kitchen idea in New York with an integrated sink, flat-panel cabinets, black cabinets, solid surface countertops, black backsplash, paneled appliances and no island
3





