Kitchen with Blue Cabinets and Concrete Countertops Ideas
Refine by:
Budget
Sort by:Popular Today
21 - 40 of 385 photos
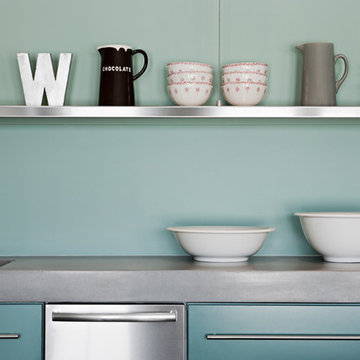
Photo by Mark Weinberg
Interiors by Susan Taggart
Open concept kitchen - small contemporary l-shaped light wood floor open concept kitchen idea in Salt Lake City with an integrated sink, flat-panel cabinets, blue cabinets, blue backsplash, stainless steel appliances, an island and concrete countertops
Open concept kitchen - small contemporary l-shaped light wood floor open concept kitchen idea in Salt Lake City with an integrated sink, flat-panel cabinets, blue cabinets, blue backsplash, stainless steel appliances, an island and concrete countertops
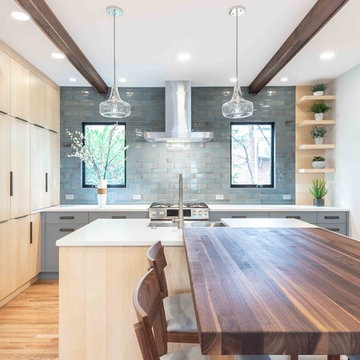
Washington, DC Contemporary Kitchen
#MeghanBrowne4JenniferGilmer
http://www.gilmerkitchens.com/
Photography by Keith Miller of Keiana Interiors
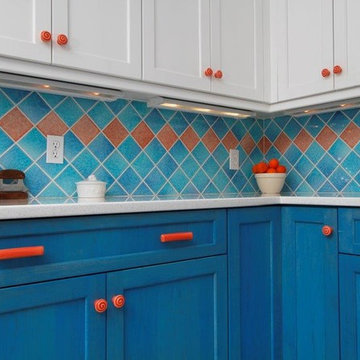
Example of a mid-sized eclectic ceramic tile kitchen design in Portland Maine with blue cabinets, concrete countertops, blue backsplash and ceramic backsplash
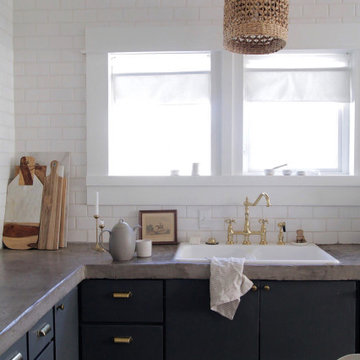
We love the concrete counters in this kitchen! Bridge Faucet SKU: KS1272TXBS ; Disposal Flange: BS3002 Photo by Lindy Dodge
Example of an eclectic l-shaped kitchen design in Los Angeles with flat-panel cabinets, a drop-in sink, blue cabinets, concrete countertops and gray countertops
Example of an eclectic l-shaped kitchen design in Los Angeles with flat-panel cabinets, a drop-in sink, blue cabinets, concrete countertops and gray countertops
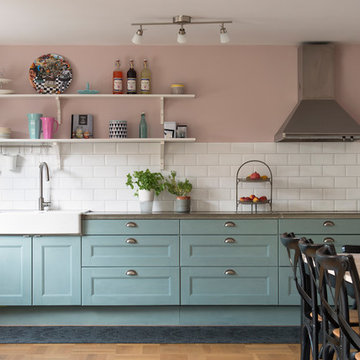
Calm colors.
This is a colorful kitchen in an open floor plan. And even though its colorful the feeling in room isn´t busy. Choose dirty shades of colors for a calm result.
Photo: Peter Erlandsson
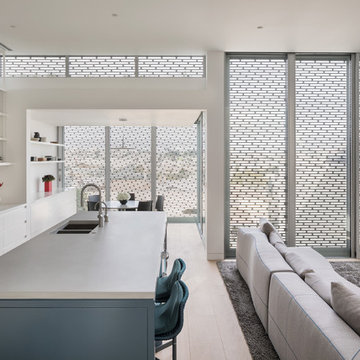
Blake Marvin Photography
Large trendy light wood floor eat-in kitchen photo in San Francisco with glass-front cabinets, blue cabinets, concrete countertops, white backsplash, marble backsplash, stainless steel appliances and an island
Large trendy light wood floor eat-in kitchen photo in San Francisco with glass-front cabinets, blue cabinets, concrete countertops, white backsplash, marble backsplash, stainless steel appliances and an island
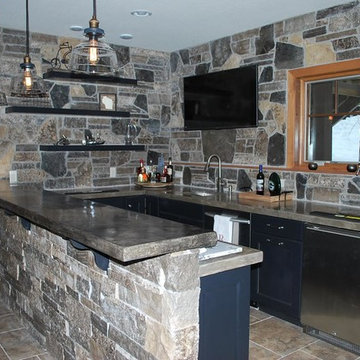
Enclosed kitchen - mid-sized rustic galley ceramic tile enclosed kitchen idea in Other with an undermount sink, shaker cabinets, blue cabinets, concrete countertops, multicolored backsplash, stainless steel appliances and a peninsula
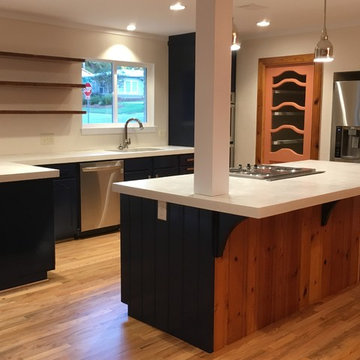
Removing load bearing walls and opening up the space gave this home an updated look. Photo by Tom Aiken
Example of a mid-sized transitional u-shaped light wood floor eat-in kitchen design in Miami with an undermount sink, shaker cabinets, blue cabinets, concrete countertops, white backsplash, stainless steel appliances and an island
Example of a mid-sized transitional u-shaped light wood floor eat-in kitchen design in Miami with an undermount sink, shaker cabinets, blue cabinets, concrete countertops, white backsplash, stainless steel appliances and an island
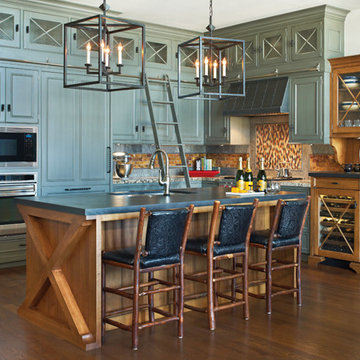
Example of a mid-sized eclectic l-shaped dark wood floor and brown floor open concept kitchen design in Denver with an undermount sink, beaded inset cabinets, blue cabinets, concrete countertops, multicolored backsplash, paneled appliances and an island
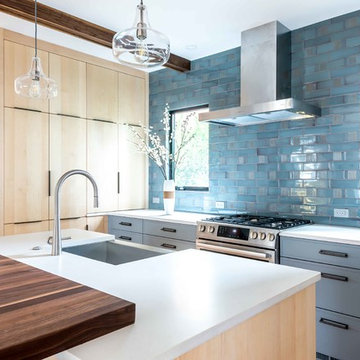
Washington, DC Contemporary Kitchen
#MeghanBrowne4JenniferGilmer
http://www.gilmerkitchens.com/
Photography by Keith Miller of Keiana Interiors
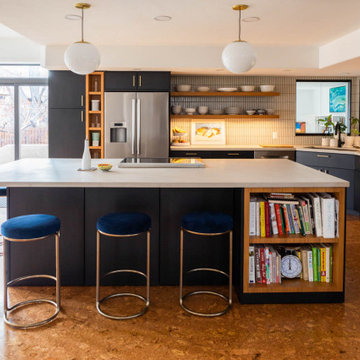
This kitchen and bathroom remodel was about introducing a modern look and sustainable comfortable materials to accommodate a busy and growing family of four. The choice of cork flooring was for durability and the warm tones that we could easily match in the cabinetry and brass hardware.
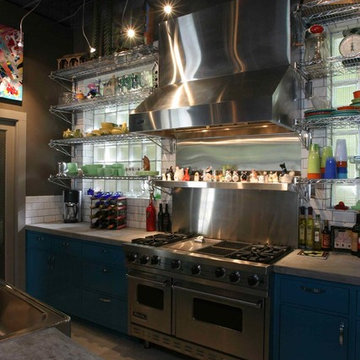
Eat-in kitchen - mid-sized eclectic galley concrete floor eat-in kitchen idea in Houston with a farmhouse sink, flat-panel cabinets, blue cabinets, concrete countertops, stainless steel appliances, white backsplash, ceramic backsplash and an island
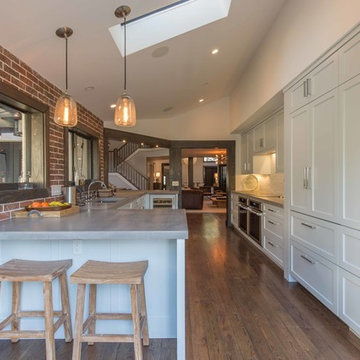
Open concept kitchen - large eclectic u-shaped medium tone wood floor open concept kitchen idea in Miami with a single-bowl sink, shaker cabinets, blue cabinets, concrete countertops, white backsplash, glass tile backsplash, paneled appliances and a peninsula
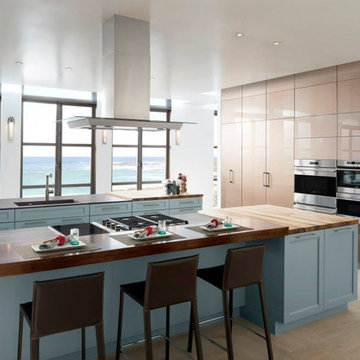
Perched along the rocky coast and fused in colors of its natural surroundings, our contemporary Oceanside kitchen provides a tranquil refuge for a long weekend or gathering with friends.
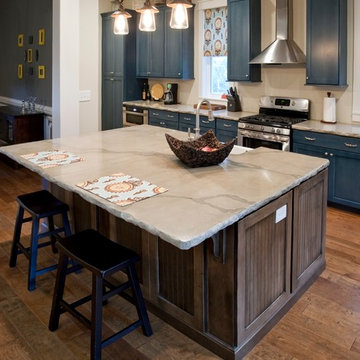
Custom stained blue cabinets and concrete countertops really set this kitchen off.
Inspiration for a cottage medium tone wood floor kitchen remodel in Charleston with a farmhouse sink, shaker cabinets, blue cabinets, concrete countertops, stainless steel appliances and an island
Inspiration for a cottage medium tone wood floor kitchen remodel in Charleston with a farmhouse sink, shaker cabinets, blue cabinets, concrete countertops, stainless steel appliances and an island
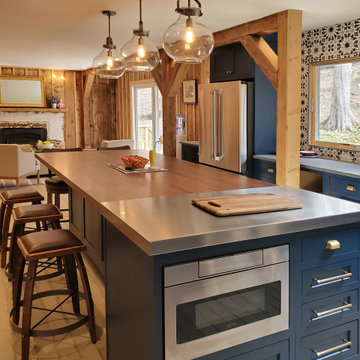
Kitchen After Photo
Eclectic light wood floor and beige floor kitchen photo in New York with a farmhouse sink, beaded inset cabinets, blue cabinets, concrete countertops, stainless steel appliances, an island and brown countertops
Eclectic light wood floor and beige floor kitchen photo in New York with a farmhouse sink, beaded inset cabinets, blue cabinets, concrete countertops, stainless steel appliances, an island and brown countertops
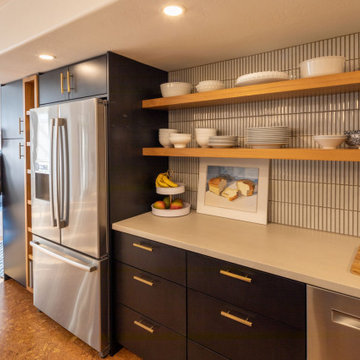
This kitchen and bathroom remodel was about introducing a modern look and sustainable comfortable materials to accommodate a busy and growing family of four. The choice of cork flooring was for durability and the warm tones that we could easily match in the cabinetry and brass hardware.

Kitchen featuring white oak lower cabinetry, white painted upper cabinetry with blue accent cabinetry, including the island. Custom steel hood fabricated in-house by Ridgecrest Designs. Custom wood beam light fixture fabricated in-house by Ridgecrest Designs. Steel mesh cabinet panels, brass and bronze hardware, La Cornue French range, concrete island countertop and engineered quartz perimeter countertop. The 10' AG Millworks doors open out onto the California Room.
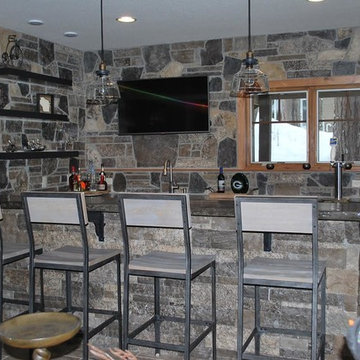
Inspiration for a mid-sized rustic galley ceramic tile enclosed kitchen remodel in Other with an undermount sink, shaker cabinets, blue cabinets, concrete countertops, multicolored backsplash, stainless steel appliances and a peninsula
Kitchen with Blue Cabinets and Concrete Countertops Ideas
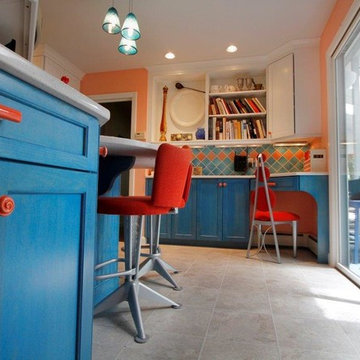
Enclosed kitchen - mid-sized eclectic u-shaped ceramic tile enclosed kitchen idea in Portland Maine with shaker cabinets, blue cabinets, concrete countertops, blue backsplash, ceramic backsplash and a peninsula
2





