Kitchen with Blue Cabinets and Concrete Countertops Ideas
Refine by:
Budget
Sort by:Popular Today
101 - 120 of 385 photos
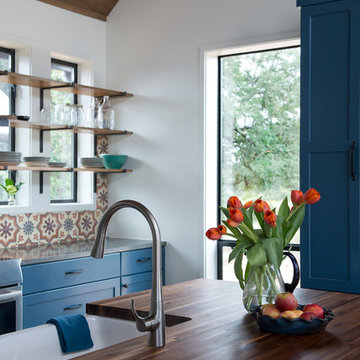
Casey Woods
Large cottage galley concrete floor eat-in kitchen photo in Austin with shaker cabinets, blue cabinets, concrete countertops, multicolored backsplash, ceramic backsplash, stainless steel appliances, an island and a farmhouse sink
Large cottage galley concrete floor eat-in kitchen photo in Austin with shaker cabinets, blue cabinets, concrete countertops, multicolored backsplash, ceramic backsplash, stainless steel appliances, an island and a farmhouse sink
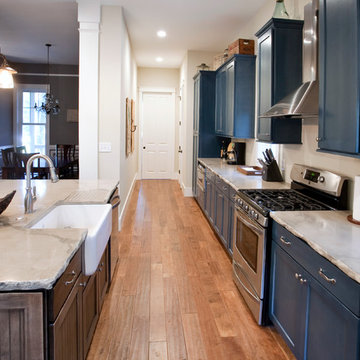
Mt pleasant concrete countertops with chiseled edge and custom finish
Elegant galley kitchen photo in Charleston with blue cabinets, concrete countertops, a farmhouse sink, shaker cabinets and stainless steel appliances
Elegant galley kitchen photo in Charleston with blue cabinets, concrete countertops, a farmhouse sink, shaker cabinets and stainless steel appliances
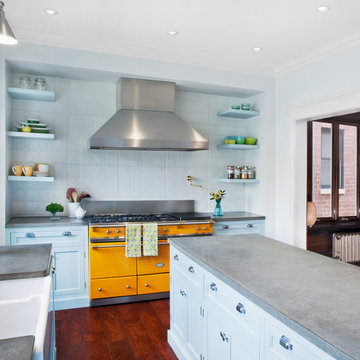
Amy Braswell
Example of a transitional u-shaped eat-in kitchen design in Chicago with a farmhouse sink, shaker cabinets, blue cabinets, concrete countertops and colored appliances
Example of a transitional u-shaped eat-in kitchen design in Chicago with a farmhouse sink, shaker cabinets, blue cabinets, concrete countertops and colored appliances
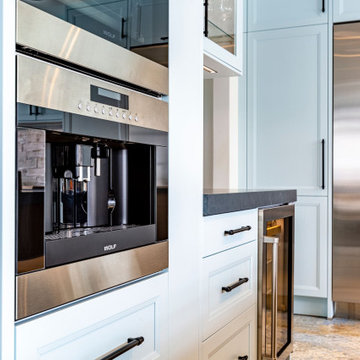
Inspiration for a large timeless l-shaped eat-in kitchen remodel in New York with an undermount sink, shaker cabinets, blue cabinets, concrete countertops, white backsplash, ceramic backsplash, stainless steel appliances, an island and black countertops
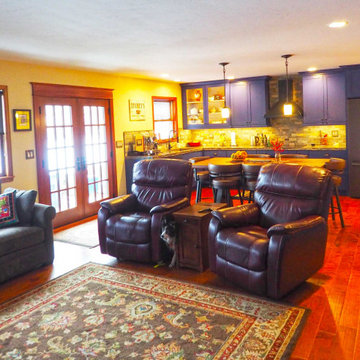
This customer opened up the living, dining room, and kitchen all at once. A remarkable remodeling job! The concrete countertop and backsplash were a perfect match and the blue cabinets are stunning in their home.
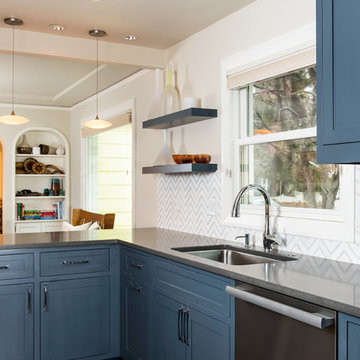
Steve Tague
Mid-sized minimalist l-shaped dark wood floor eat-in kitchen photo in Other with an undermount sink, recessed-panel cabinets, blue cabinets, concrete countertops, white backsplash, porcelain backsplash, stainless steel appliances and an island
Mid-sized minimalist l-shaped dark wood floor eat-in kitchen photo in Other with an undermount sink, recessed-panel cabinets, blue cabinets, concrete countertops, white backsplash, porcelain backsplash, stainless steel appliances and an island
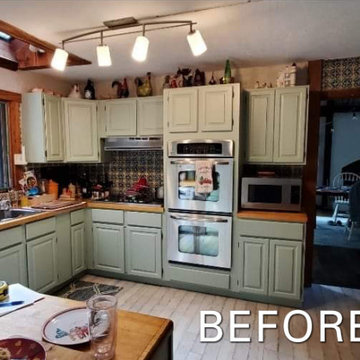
Kitchen Before Photo
Eclectic light wood floor and beige floor kitchen photo in New York with a farmhouse sink, beaded inset cabinets, blue cabinets, concrete countertops, stainless steel appliances, an island and brown countertops
Eclectic light wood floor and beige floor kitchen photo in New York with a farmhouse sink, beaded inset cabinets, blue cabinets, concrete countertops, stainless steel appliances, an island and brown countertops
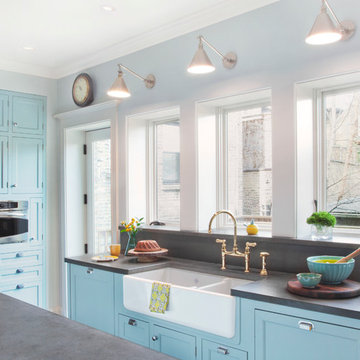
Amy Braswell
Example of a classic u-shaped eat-in kitchen design in Chicago with a farmhouse sink, blue cabinets, concrete countertops and stainless steel appliances
Example of a classic u-shaped eat-in kitchen design in Chicago with a farmhouse sink, blue cabinets, concrete countertops and stainless steel appliances
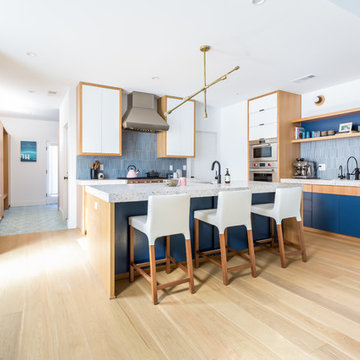
Remodeled by Lion Builder construction
Design By Veneer Designs
Open concept kitchen - large 1950s galley light wood floor open concept kitchen idea in Los Angeles with an undermount sink, flat-panel cabinets, blue cabinets, concrete countertops, blue backsplash, ceramic backsplash, stainless steel appliances and an island
Open concept kitchen - large 1950s galley light wood floor open concept kitchen idea in Los Angeles with an undermount sink, flat-panel cabinets, blue cabinets, concrete countertops, blue backsplash, ceramic backsplash, stainless steel appliances and an island
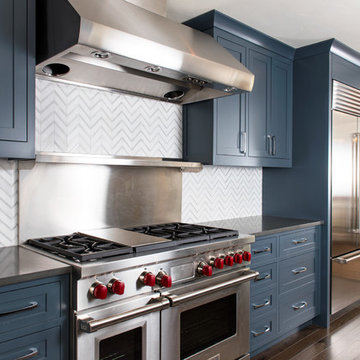
Steve Tague
Inspiration for a mid-sized modern l-shaped dark wood floor eat-in kitchen remodel in Other with an undermount sink, recessed-panel cabinets, blue cabinets, concrete countertops, white backsplash, porcelain backsplash, stainless steel appliances and an island
Inspiration for a mid-sized modern l-shaped dark wood floor eat-in kitchen remodel in Other with an undermount sink, recessed-panel cabinets, blue cabinets, concrete countertops, white backsplash, porcelain backsplash, stainless steel appliances and an island
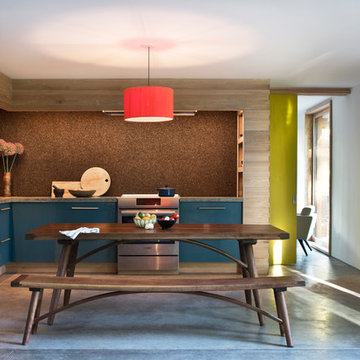
Example of a mid-sized trendy l-shaped concrete floor and gray floor eat-in kitchen design in New York with blue cabinets, concrete countertops, stainless steel appliances, no island, flat-panel cabinets, gray countertops, an undermount sink, metallic backsplash and mosaic tile backsplash

This custom kitchen features steel beams, tile flooring and custom concrete countertops. The sink was placed in the middle of the kitchen for entertaining purposes, but placed where the cook would still be able to see the outdoors through the tall custom windows.
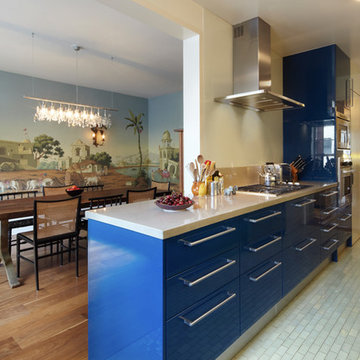
Mikiko Kikuyama
Example of a mid-sized transitional galley porcelain tile and gray floor eat-in kitchen design in New York with flat-panel cabinets, blue cabinets, concrete countertops, colored appliances and a peninsula
Example of a mid-sized transitional galley porcelain tile and gray floor eat-in kitchen design in New York with flat-panel cabinets, blue cabinets, concrete countertops, colored appliances and a peninsula
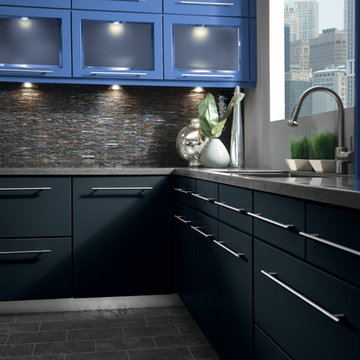
Photos from KraftMaid Cabinetry
Small minimalist l-shaped cement tile floor and gray floor eat-in kitchen photo in Birmingham with an undermount sink, flat-panel cabinets, blue cabinets, concrete countertops, gray backsplash, porcelain backsplash, stainless steel appliances, an island and gray countertops
Small minimalist l-shaped cement tile floor and gray floor eat-in kitchen photo in Birmingham with an undermount sink, flat-panel cabinets, blue cabinets, concrete countertops, gray backsplash, porcelain backsplash, stainless steel appliances, an island and gray countertops
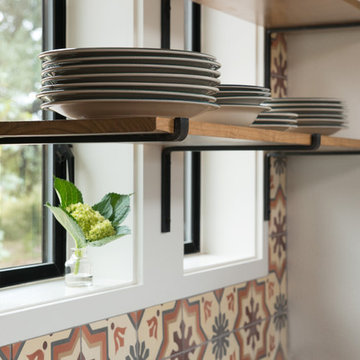
Casey Woods
Eat-in kitchen - large country galley concrete floor eat-in kitchen idea in Austin with a farmhouse sink, shaker cabinets, blue cabinets, concrete countertops, multicolored backsplash, ceramic backsplash, stainless steel appliances and an island
Eat-in kitchen - large country galley concrete floor eat-in kitchen idea in Austin with a farmhouse sink, shaker cabinets, blue cabinets, concrete countertops, multicolored backsplash, ceramic backsplash, stainless steel appliances and an island
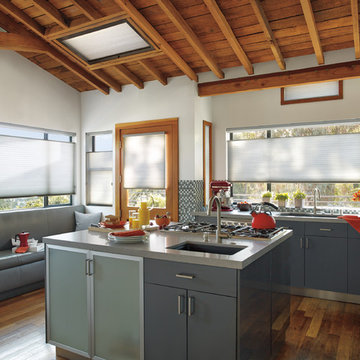
Inspiration for a mid-sized industrial l-shaped medium tone wood floor open concept kitchen remodel in Orange County with an undermount sink, flat-panel cabinets, blue cabinets, concrete countertops, multicolored backsplash, mosaic tile backsplash, stainless steel appliances and an island
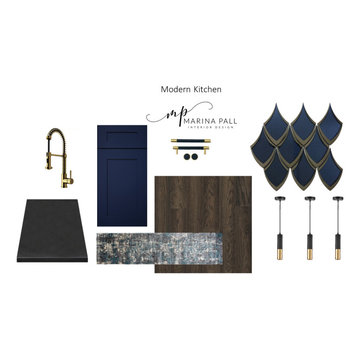
Example of a mid-sized minimalist l-shaped dark wood floor and brown floor kitchen design in Chicago with a double-bowl sink, blue cabinets, concrete countertops, blue backsplash, glass tile backsplash, black appliances, an island and black countertops
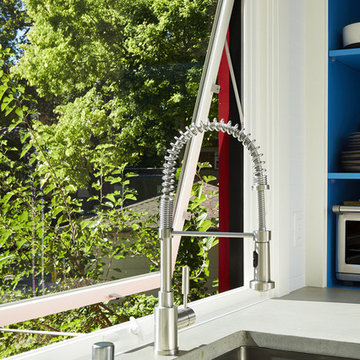
New zoning codes paved the way for building an Accessory Dwelling Unit in this homes Minneapolis location. This new unit allows for independent multi-generational housing within close proximity to a primary residence and serves visiting family, friends, and an occasional Airbnb renter. The strategic use of glass, partitions, and vaulted ceilings create an open and airy interior while keeping the square footage below 400 square feet. Vertical siding and awning windows create a fresh, yet complementary addition.
Christopher Strom was recognized in the “Best Contemporary” category in Marvin Architects Challenge 2017. The judges admired the simple addition that is reminiscent of the traditional red barn, yet uses strategic volume and glass to create a dramatic contemporary living space.
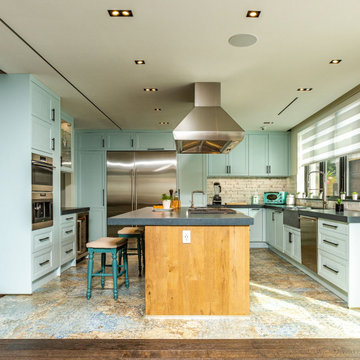
Example of a large classic l-shaped eat-in kitchen design in New York with an undermount sink, shaker cabinets, blue cabinets, concrete countertops, white backsplash, ceramic backsplash, stainless steel appliances, an island and black countertops
Kitchen with Blue Cabinets and Concrete Countertops Ideas
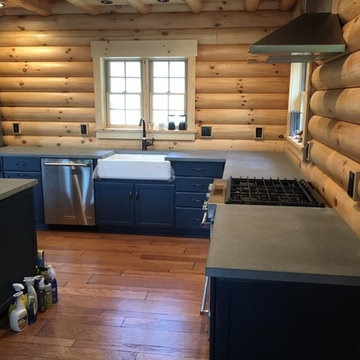
These custom concrete counter tops were installed in a new lake front property outside of NYC.
Eat-in kitchen - industrial l-shaped eat-in kitchen idea in New York with blue cabinets, concrete countertops and an island
Eat-in kitchen - industrial l-shaped eat-in kitchen idea in New York with blue cabinets, concrete countertops and an island
6





