Kitchen with Brown Backsplash Ideas
Refine by:
Budget
Sort by:Popular Today
81 - 100 of 35,929 photos
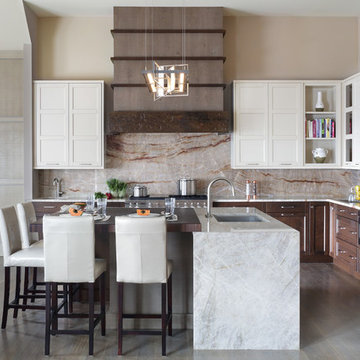
Photo credit: Peter Rymwid
Example of a large trendy l-shaped medium tone wood floor open concept kitchen design in New York with quartzite countertops, an island, white countertops, an undermount sink, paneled appliances, stone slab backsplash, recessed-panel cabinets, white cabinets and brown backsplash
Example of a large trendy l-shaped medium tone wood floor open concept kitchen design in New York with quartzite countertops, an island, white countertops, an undermount sink, paneled appliances, stone slab backsplash, recessed-panel cabinets, white cabinets and brown backsplash
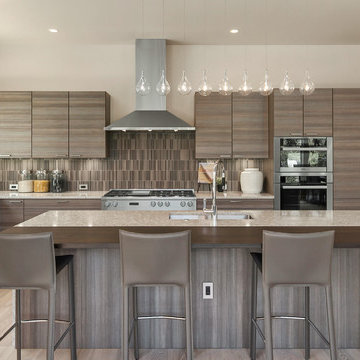
Inspiration for a contemporary l-shaped light wood floor and beige floor kitchen remodel in Seattle with an undermount sink, flat-panel cabinets, dark wood cabinets, brown backsplash, stainless steel appliances and an island
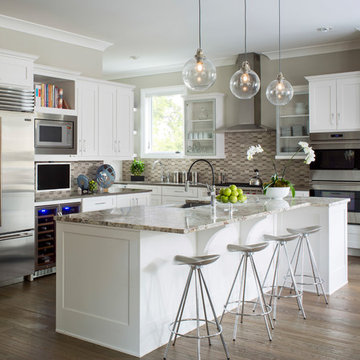
Eat-in kitchen - mid-sized transitional u-shaped medium tone wood floor and brown floor eat-in kitchen idea in Denver with a farmhouse sink, shaker cabinets, white cabinets, granite countertops, brown backsplash, mosaic tile backsplash, stainless steel appliances, an island and brown countertops
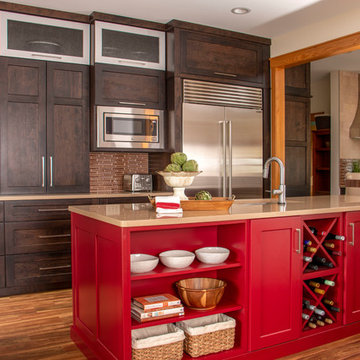
Open concept kitchen - transitional u-shaped brown floor and dark wood floor open concept kitchen idea in Other with an undermount sink, dark wood cabinets, an island, beige countertops, shaker cabinets, brown backsplash, matchstick tile backsplash and stainless steel appliances

Randall Perry Photography
Large mountain style single-wall dark wood floor and brown floor eat-in kitchen photo in Boston with raised-panel cabinets, dark wood cabinets, granite countertops, brown backsplash, travertine backsplash, an island and multicolored countertops
Large mountain style single-wall dark wood floor and brown floor eat-in kitchen photo in Boston with raised-panel cabinets, dark wood cabinets, granite countertops, brown backsplash, travertine backsplash, an island and multicolored countertops
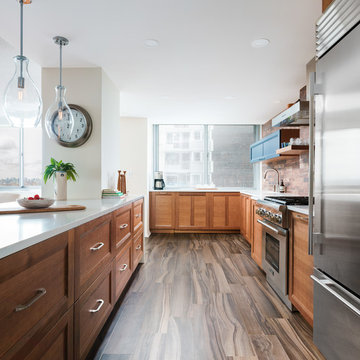
Mid-sized transitional dark wood floor and brown floor kitchen photo in New York with recessed-panel cabinets, medium tone wood cabinets, quartz countertops, brown backsplash, porcelain backsplash, stainless steel appliances and white countertops
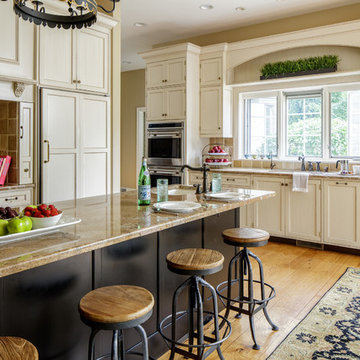
Kitchen - traditional l-shaped medium tone wood floor and brown floor kitchen idea in Other with beaded inset cabinets, beige cabinets, brown backsplash, paneled appliances, an island and brown countertops
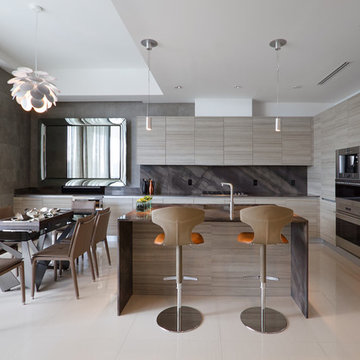
All photos by Mayra Roubach Photography - www.mayraroubach.com
Inspiration for a contemporary beige floor eat-in kitchen remodel in Miami with flat-panel cabinets, brown cabinets, brown backsplash, stainless steel appliances and an island
Inspiration for a contemporary beige floor eat-in kitchen remodel in Miami with flat-panel cabinets, brown cabinets, brown backsplash, stainless steel appliances and an island
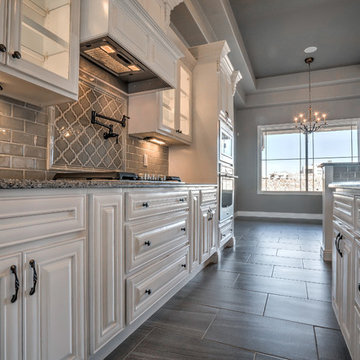
Inspiration for a mid-sized victorian ceramic tile kitchen remodel in Austin with a single-bowl sink, raised-panel cabinets, white cabinets, granite countertops, brown backsplash, subway tile backsplash and an island
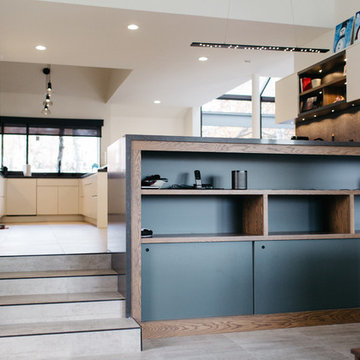
Open concept kitchen - mid-sized modern u-shaped ceramic tile open concept kitchen idea in Salt Lake City with a double-bowl sink, flat-panel cabinets, white cabinets, brown backsplash, mosaic tile backsplash, black appliances and an island
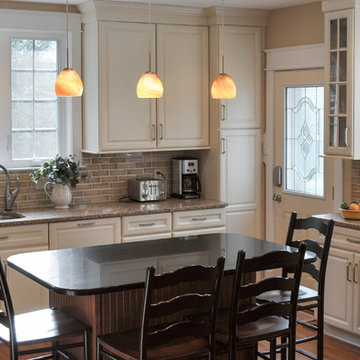
We gutted the old kitchen and opened it up to the living room. We added all new wood flooring, refinishing the old and the new for a seamless transition. Other aspects of this renovation was adding a back entry from the kitchen, and brightening the space with recessed lights, pendants over the center island and sink, and inner cabinet lighting combined with under cabinet lighting. The granite counters and brick look glossy stone back splash help to reflect the beautiful lighting in this kitchen.
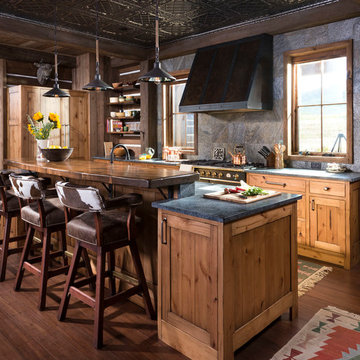
Modern appliances make cooking traditional meals in this kitchen easy.
Architecture by M.T.N Design, the in-house design firm of PrecisionCraft Log & Timber Homes. Photos by Heidi Long.

The owners of this waterfront home have a huge extended family and constantly throw parties of 30 or more people. This kitchen is not only spacious, but offers incredible views of the open waters of Tampa Bay. Although the eat-in table is quite large, it is still only an eat-in kitchen. There is a separate formal dining room. The pendant lights add a touch of eclectic style seeing how pretty much every other fixture in the home is wrought iron.The owners of this
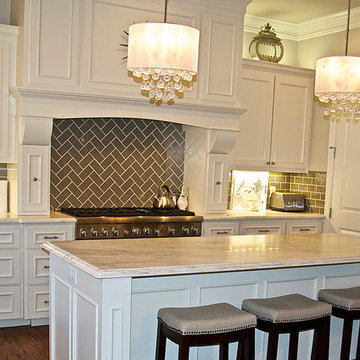
MarbleSeal Technologies in Texas applied our product for this homeowner. Clearstone™ is a specially formulated polyester resin based system, which is water clear and non-yellowing. It can be applied to many types of natural stone including marble, limestone, travertine, onyx and sandstone.
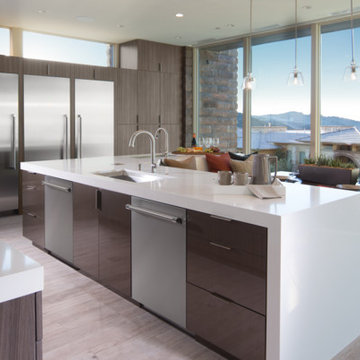
The New American Home 2016 features a cutting edge kitchen with innovative products, designed to handle every cooking and entertaining need.
The kitchen cabinetry is a great example of Desert Modern Design, with sleek doors in a variety of muted brown tones ranging from high tech Linear Bronze to a textured finish in Kona.
The countertops are composed of mostly of quartz, making it a non-porous, heat and stain resistant surface that never needs sealing.
Builder: Element Design Build
Interior Designer: Elma Gardner with BY Design
Photo by: Jeffrey A. Davis Photography
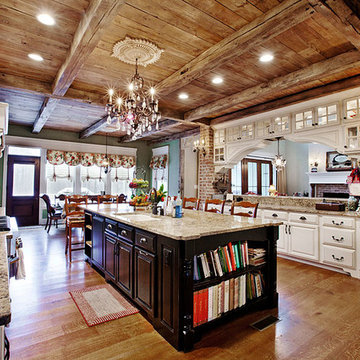
Large elegant medium tone wood floor and brown floor open concept kitchen photo in Indianapolis with an undermount sink, raised-panel cabinets, white cabinets, granite countertops, brown backsplash, brick backsplash, stainless steel appliances and an island
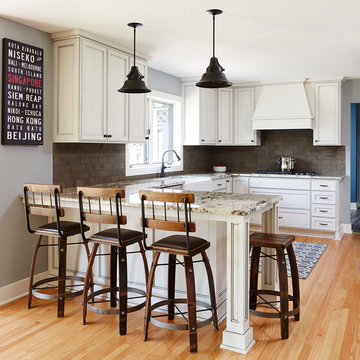
Eat-in kitchen - large traditional u-shaped light wood floor eat-in kitchen idea in Minneapolis with a farmhouse sink, recessed-panel cabinets, white cabinets, granite countertops, brown backsplash, ceramic backsplash, stainless steel appliances and a peninsula
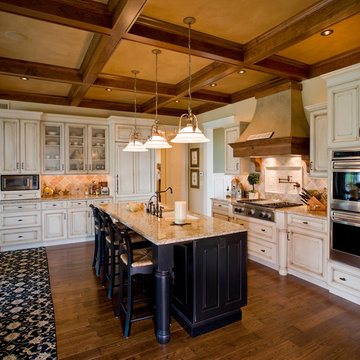
Elegant l-shaped medium tone wood floor open concept kitchen photo in Grand Rapids with a double-bowl sink, beaded inset cabinets, light wood cabinets, granite countertops, brown backsplash, stone tile backsplash, stainless steel appliances and an island
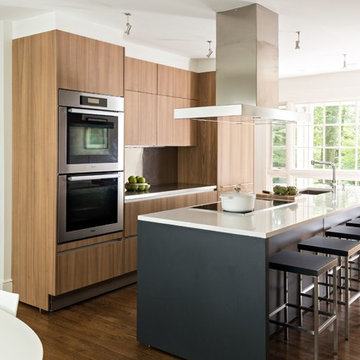
Example of a trendy galley medium tone wood floor and brown floor kitchen design in Boston with an undermount sink, flat-panel cabinets, medium tone wood cabinets, brown backsplash, paneled appliances, an island and white countertops
Kitchen with Brown Backsplash Ideas
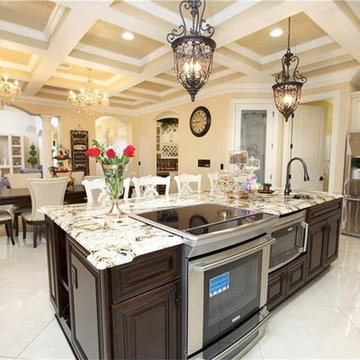
Example of a large tuscan u-shaped marble floor and beige floor open concept kitchen design in Orlando with an undermount sink, raised-panel cabinets, white cabinets, granite countertops, brown backsplash, mosaic tile backsplash, stainless steel appliances and an island
5





