Kitchen with Brown Backsplash Ideas
Refine by:
Budget
Sort by:Popular Today
101 - 120 of 35,964 photos
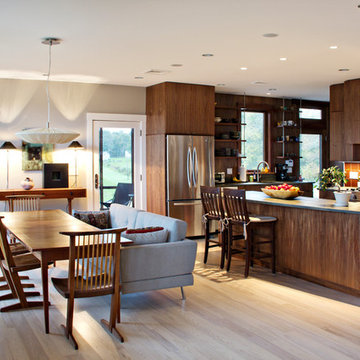
Emma Sampson photo
Eat-in kitchen - contemporary u-shaped light wood floor and beige floor eat-in kitchen idea in Boston with an undermount sink, flat-panel cabinets, medium tone wood cabinets, brown backsplash, wood backsplash, stainless steel appliances, a peninsula and gray countertops
Eat-in kitchen - contemporary u-shaped light wood floor and beige floor eat-in kitchen idea in Boston with an undermount sink, flat-panel cabinets, medium tone wood cabinets, brown backsplash, wood backsplash, stainless steel appliances, a peninsula and gray countertops
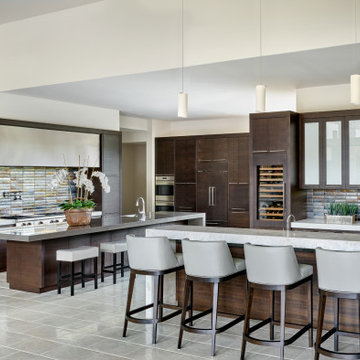
2017-2018 Kitchen Design Contest Southwest Winner.
When modern preferences meet traditional aesthetic. The open floor plan of this stunner is an entertainer’s dream and the neutral palette allows the surrounding views and architecture to shine.
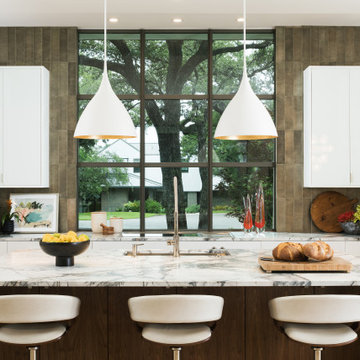
Inspiration for a contemporary galley medium tone wood floor and brown floor kitchen remodel in Austin with an undermount sink, flat-panel cabinets, white cabinets, marble countertops, brown backsplash, paneled appliances and multicolored countertops
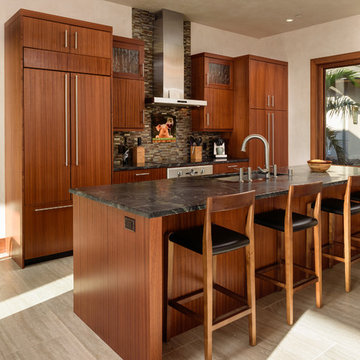
PC: TravisRowanMedia
Kitchen - tropical galley beige floor kitchen idea in Hawaii with an island, an undermount sink, flat-panel cabinets, medium tone wood cabinets, brown backsplash, matchstick tile backsplash, paneled appliances and black countertops
Kitchen - tropical galley beige floor kitchen idea in Hawaii with an island, an undermount sink, flat-panel cabinets, medium tone wood cabinets, brown backsplash, matchstick tile backsplash, paneled appliances and black countertops

Brantley Photography
Example of a trendy l-shaped medium tone wood floor, brown floor and tray ceiling eat-in kitchen design in Miami with an undermount sink, flat-panel cabinets, white cabinets, brown backsplash, white appliances, an island and beige countertops
Example of a trendy l-shaped medium tone wood floor, brown floor and tray ceiling eat-in kitchen design in Miami with an undermount sink, flat-panel cabinets, white cabinets, brown backsplash, white appliances, an island and beige countertops
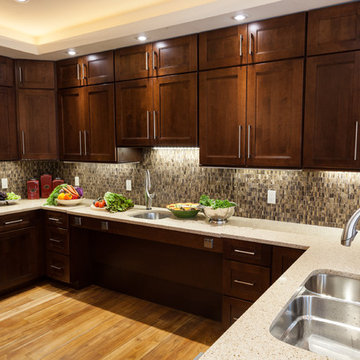
Gina Simpson of Decor and You DC and Monarch Design Remodeling created multiple layouts for the kitchen. Warm maple gingersnap cabinets compliment a lighter Silestone countertop to create a cozy feel. Universal design elements include a sink and multiple wall cabinets that lift and lower, as well as an under counter microwave and drawers.
Jonathan Miller
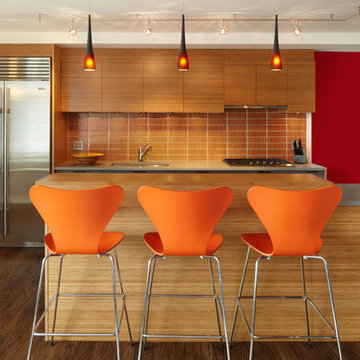
Kitchen - contemporary l-shaped dark wood floor and brown floor kitchen idea in New York with flat-panel cabinets, light wood cabinets, brown backsplash, stainless steel appliances and an island
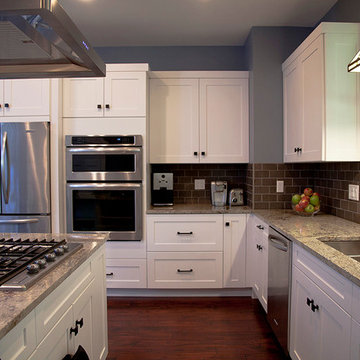
Eat-in kitchen - mid-sized craftsman l-shaped dark wood floor and brown floor eat-in kitchen idea in Other with a double-bowl sink, shaker cabinets, white cabinets, granite countertops, brown backsplash, ceramic backsplash, stainless steel appliances and an island
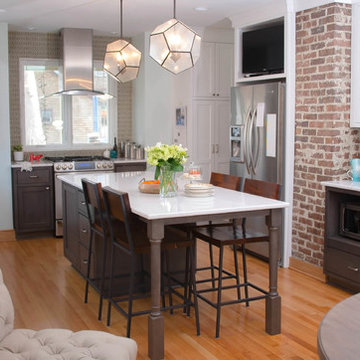
Inspiration for a large transitional u-shaped medium tone wood floor eat-in kitchen remodel in Minneapolis with an undermount sink, beaded inset cabinets, dark wood cabinets, quartzite countertops, brown backsplash, mosaic tile backsplash, stainless steel appliances and an island
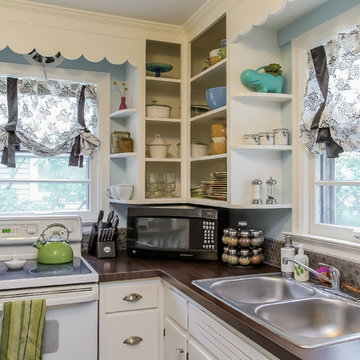
PlanOMatic
Small eclectic u-shaped dark wood floor enclosed kitchen photo in Grand Rapids with a drop-in sink, flat-panel cabinets, white cabinets, brown backsplash, ceramic backsplash, white appliances and no island
Small eclectic u-shaped dark wood floor enclosed kitchen photo in Grand Rapids with a drop-in sink, flat-panel cabinets, white cabinets, brown backsplash, ceramic backsplash, white appliances and no island
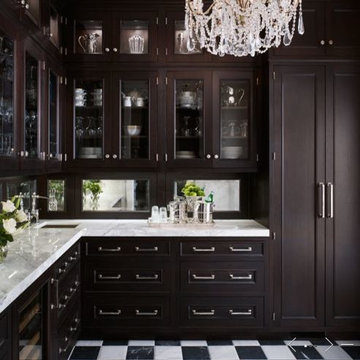
Traditional Butlers Pantry Kitchens
Dark Wood
Elegant l-shaped ceramic tile kitchen pantry photo in New York with shaker cabinets, dark wood cabinets, marble countertops, brown backsplash, mirror backsplash, paneled appliances and an island
Elegant l-shaped ceramic tile kitchen pantry photo in New York with shaker cabinets, dark wood cabinets, marble countertops, brown backsplash, mirror backsplash, paneled appliances and an island
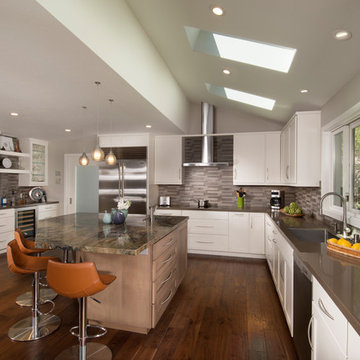
Kitchen Addition and Remodel featuring DeWils cabinetry in Maple with Alabaster finish at kitchen and DeWils cabinetry in Maple with Sandstone finish in black glaze | Photo: Finger Photography
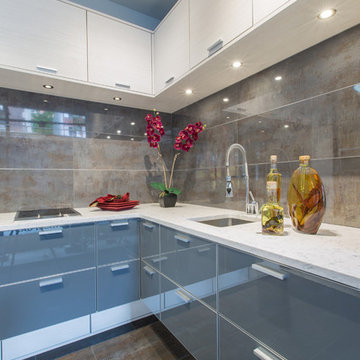
Eat-in kitchen - mid-sized contemporary l-shaped ceramic tile eat-in kitchen idea in New York with an undermount sink, flat-panel cabinets, white cabinets, brown backsplash and stainless steel appliances
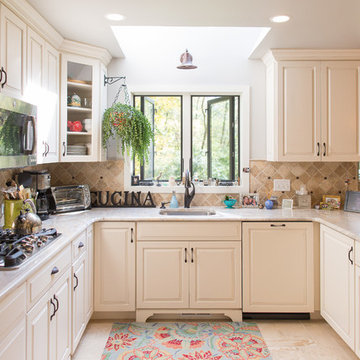
Inspiration for a large timeless u-shaped ceramic tile and beige floor eat-in kitchen remodel in Philadelphia with an undermount sink, raised-panel cabinets, white cabinets, granite countertops, brown backsplash, ceramic backsplash, stainless steel appliances and a peninsula
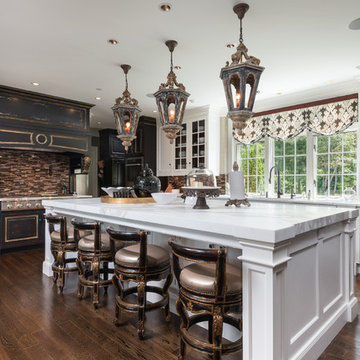
Karol Steczkowski | 860.770.6705 | www.toprealestatephotos.com
Example of a classic l-shaped medium tone wood floor and brown floor kitchen design in Bridgeport with recessed-panel cabinets, white cabinets, brown backsplash, matchstick tile backsplash, an island and white countertops
Example of a classic l-shaped medium tone wood floor and brown floor kitchen design in Bridgeport with recessed-panel cabinets, white cabinets, brown backsplash, matchstick tile backsplash, an island and white countertops
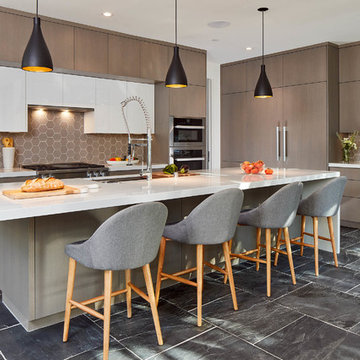
Example of a trendy l-shaped gray floor kitchen design in San Francisco with flat-panel cabinets, brown backsplash, stainless steel appliances, an island and medium tone wood cabinets
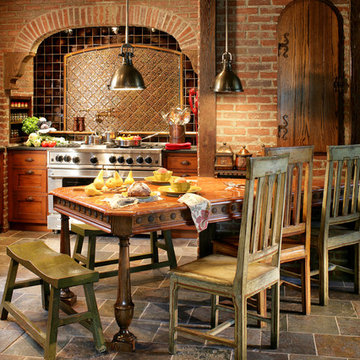
Bergen County, NJ - Farmhouse - Kitchen Designed by The Hammer & Nail Inc.
Photography by Peter Rymwid
http://thehammerandnail.com
#BartLidsky #HNdesigns #KitchenDesign
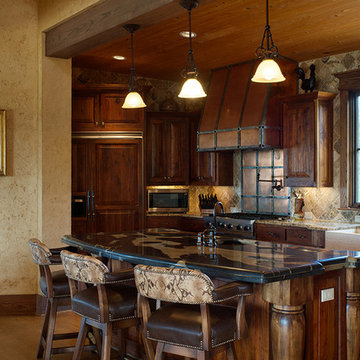
Sara Donaldson Photograph
Mid-sized mountain style single-wall light wood floor and brown floor open concept kitchen photo in Dallas with a farmhouse sink, raised-panel cabinets, medium tone wood cabinets, marble countertops, stone tile backsplash, black appliances, an island and brown backsplash
Mid-sized mountain style single-wall light wood floor and brown floor open concept kitchen photo in Dallas with a farmhouse sink, raised-panel cabinets, medium tone wood cabinets, marble countertops, stone tile backsplash, black appliances, an island and brown backsplash

Long time clients who are "empty nesters" downsized from a larger house to this new condominium, designed to showcase their small yet impressive collection of modern art. The space plan, high ceilings, and careful consideration of materials lends their residence an quiet air of sophistication without pretension. Existing furnishings nearly 30 years old were slightly modified and reupholstered to work in the new residence, which proved both economical and comforting.
Kitchen with Brown Backsplash Ideas
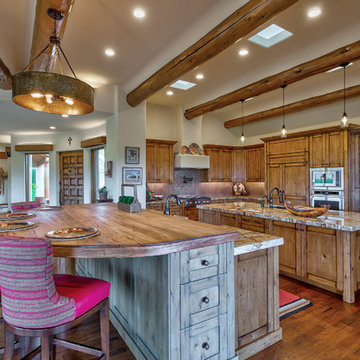
Open concept kitchen - large southwestern l-shaped medium tone wood floor and brown floor open concept kitchen idea in Phoenix with recessed-panel cabinets, medium tone wood cabinets, granite countertops, stainless steel appliances, two islands, multicolored countertops, an undermount sink and brown backsplash
6





