Kitchen with Colored Appliances Ideas
Refine by:
Budget
Sort by:Popular Today
41 - 60 of 12,240 photos
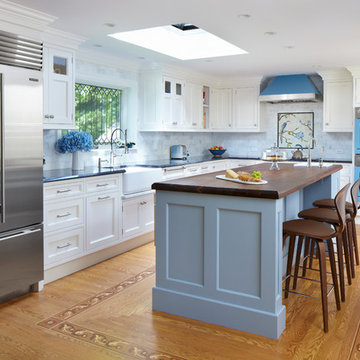
Transitional medium tone wood floor kitchen photo in New York with a farmhouse sink, recessed-panel cabinets, white cabinets, colored appliances and an island
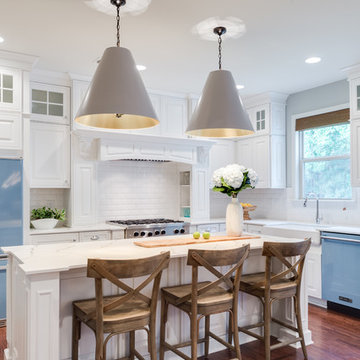
Open concept kitchen - farmhouse l-shaped medium tone wood floor open concept kitchen idea in Los Angeles with a farmhouse sink, raised-panel cabinets, white cabinets, marble countertops, white backsplash, subway tile backsplash, colored appliances and an island
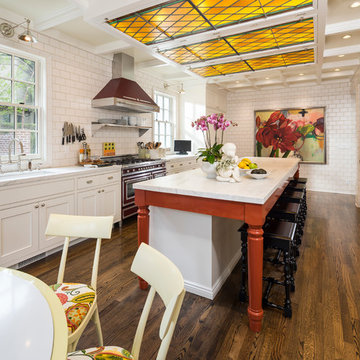
Joshua Caldwell Photography
Inspiration for a timeless dark wood floor eat-in kitchen remodel in Salt Lake City with an undermount sink, beaded inset cabinets, white cabinets, white backsplash, subway tile backsplash, colored appliances and an island
Inspiration for a timeless dark wood floor eat-in kitchen remodel in Salt Lake City with an undermount sink, beaded inset cabinets, white cabinets, white backsplash, subway tile backsplash, colored appliances and an island
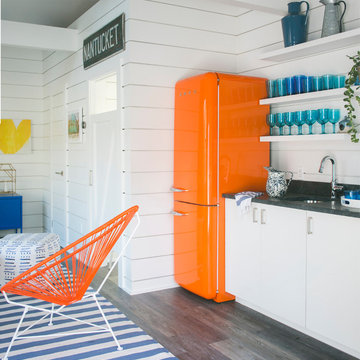
Kitchen - coastal dark wood floor kitchen idea in New York with an undermount sink, flat-panel cabinets, white cabinets, white backsplash, colored appliances and no island
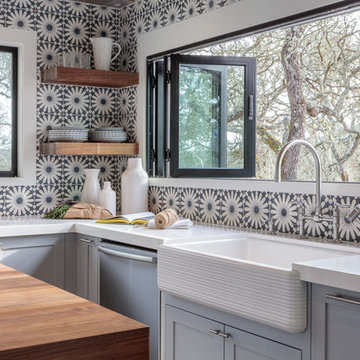
David Duncan Livingston
Transitional u-shaped light wood floor kitchen photo in San Francisco with a farmhouse sink, shaker cabinets, blue cabinets, multicolored backsplash, ceramic backsplash, colored appliances and an island
Transitional u-shaped light wood floor kitchen photo in San Francisco with a farmhouse sink, shaker cabinets, blue cabinets, multicolored backsplash, ceramic backsplash, colored appliances and an island
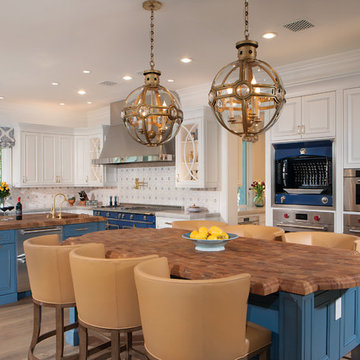
Inspiration for a large timeless l-shaped medium tone wood floor and brown floor eat-in kitchen remodel in Phoenix with raised-panel cabinets, white cabinets, wood countertops, multicolored backsplash, colored appliances, two islands, brown countertops and a farmhouse sink

Large ornate l-shaped dark wood floor and brown floor eat-in kitchen photo in Detroit with a farmhouse sink, raised-panel cabinets, white cabinets, onyx countertops, multicolored backsplash, mosaic tile backsplash, colored appliances and no island
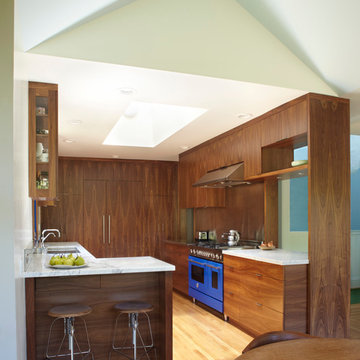
Muffy Kibbey, Photographer
Carlen and Company, General Contractor
Jeff Ward, Cabinetmaker
Example of a minimalist galley light wood floor eat-in kitchen design in San Francisco with dark wood cabinets, marble countertops, colored appliances and flat-panel cabinets
Example of a minimalist galley light wood floor eat-in kitchen design in San Francisco with dark wood cabinets, marble countertops, colored appliances and flat-panel cabinets
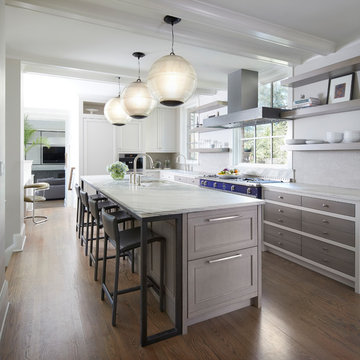
Enclosed kitchen - transitional medium tone wood floor and brown floor enclosed kitchen idea in Chicago with recessed-panel cabinets, light wood cabinets and colored appliances
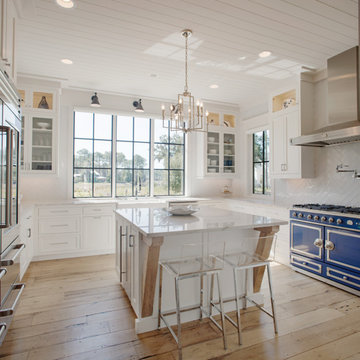
Kitchen - coastal u-shaped light wood floor and shiplap ceiling kitchen idea in Atlanta with a farmhouse sink, shaker cabinets, white cabinets, white backsplash, colored appliances, an island and white countertops

Inspiration for an eclectic galley cement tile floor and blue floor kitchen remodel in Philadelphia with a farmhouse sink, beige cabinets, white backsplash, colored appliances and white countertops
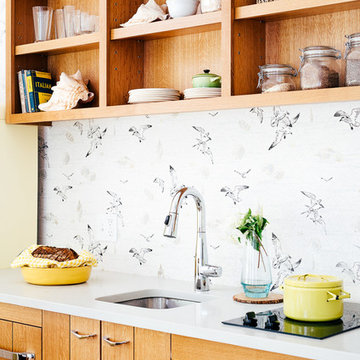
A tiny waterfront house in Kennebunkport, Maine.
Photos by James R. Salomon
Inspiration for a small coastal single-wall medium tone wood floor kitchen remodel in Portland Maine with an undermount sink, flat-panel cabinets, medium tone wood cabinets, colored appliances and white countertops
Inspiration for a small coastal single-wall medium tone wood floor kitchen remodel in Portland Maine with an undermount sink, flat-panel cabinets, medium tone wood cabinets, colored appliances and white countertops

A view of the kitchen showing the white plaster hood, blue ceramic tile backsplash, marble countertops, white cabinets and a large kitchen island equipped with four bar seats.
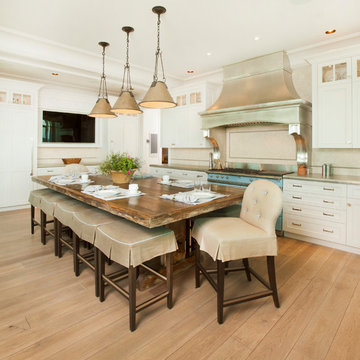
Example of a classic light wood floor and beige floor kitchen design in Omaha with shaker cabinets, white cabinets, beige backsplash, colored appliances and an island
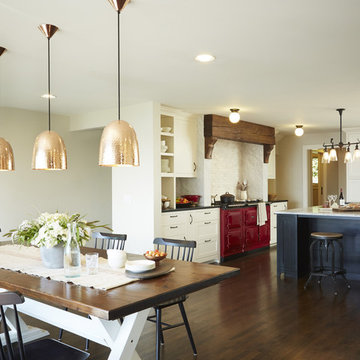
Whole-house remodel of a hillside home in Seattle. The historically-significant ballroom was repurposed as a family/music room, and the once-small kitchen and adjacent spaces were combined to create an open area for cooking and gathering.
A compact master bath was reconfigured to maximize the use of space, and a new main floor powder room provides knee space for accessibility.
Built-in cabinets provide much-needed coat & shoe storage close to the front door.
©Kathryn Barnard, 2014
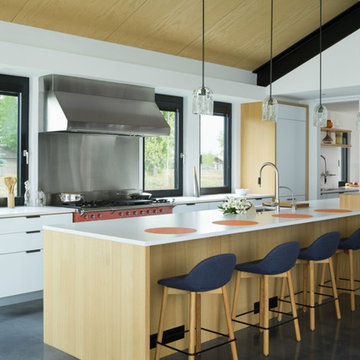
Aaron Kraft
Inspiration for a cottage galley concrete floor and gray floor kitchen remodel in Other with an undermount sink, flat-panel cabinets, white cabinets, colored appliances and an island
Inspiration for a cottage galley concrete floor and gray floor kitchen remodel in Other with an undermount sink, flat-panel cabinets, white cabinets, colored appliances and an island
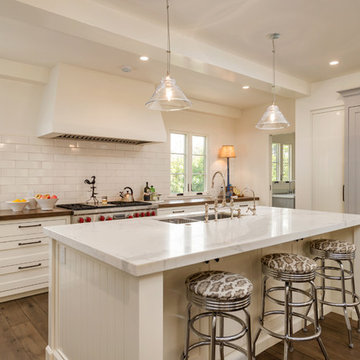
Open concept kitchen - large mediterranean u-shaped brown floor and dark wood floor open concept kitchen idea in San Francisco with an undermount sink, recessed-panel cabinets, white cabinets, quartzite countertops, white backsplash, ceramic backsplash, colored appliances and an island
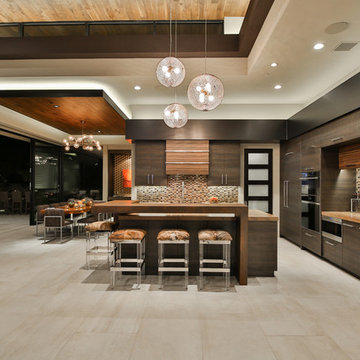
Trent Teigan
Inspiration for a mid-sized contemporary l-shaped porcelain tile and beige floor open concept kitchen remodel in Los Angeles with an undermount sink, flat-panel cabinets, dark wood cabinets, quartzite countertops, multicolored backsplash, mosaic tile backsplash, colored appliances and an island
Inspiration for a mid-sized contemporary l-shaped porcelain tile and beige floor open concept kitchen remodel in Los Angeles with an undermount sink, flat-panel cabinets, dark wood cabinets, quartzite countertops, multicolored backsplash, mosaic tile backsplash, colored appliances and an island
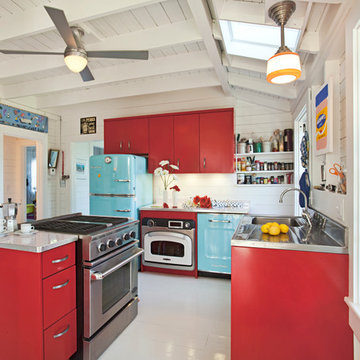
Jeffery Allen
Inspiration for a coastal l-shaped kitchen remodel in Boston with flat-panel cabinets, red cabinets, stainless steel countertops and colored appliances
Inspiration for a coastal l-shaped kitchen remodel in Boston with flat-panel cabinets, red cabinets, stainless steel countertops and colored appliances
Kitchen with Colored Appliances Ideas
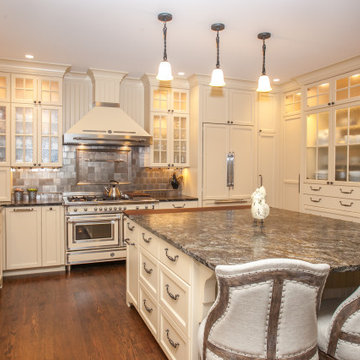
Inspiration for a french country u-shaped dark wood floor and brown floor kitchen remodel in Seattle with an undermount sink, shaker cabinets, beige cabinets, gray backsplash, colored appliances, an island and brown countertops
3





