Kitchen with Colored Appliances Ideas
Refine by:
Budget
Sort by:Popular Today
221 - 240 of 3,874 photos
Item 1 of 3
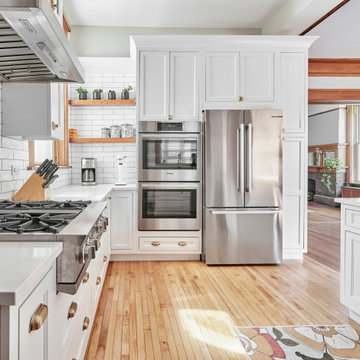
By removing a wall, 123 Remodeling designer Renata Malafaia created a brighter, airier open-concept kitchen with ample space for multiple cooks and plenty of storage, many of which had been replaced. Instead of dark, midcentury cupboards and countertops, the new farmhouse-inspired kitchen offers simple, clean lines and lighter, natural colors to continue to make the space seem larger and more breathable.
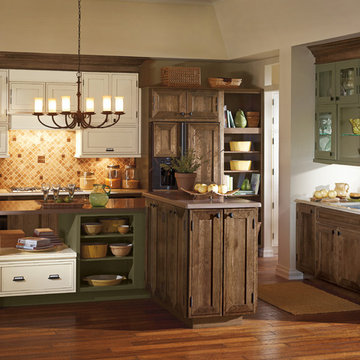
Traditional kitchen with wood, painted white and green cabinets, tile backsplash
Large elegant medium tone wood floor kitchen photo in Detroit with a double-bowl sink, recessed-panel cabinets, dark wood cabinets, granite countertops, multicolored backsplash, ceramic backsplash, colored appliances and an island
Large elegant medium tone wood floor kitchen photo in Detroit with a double-bowl sink, recessed-panel cabinets, dark wood cabinets, granite countertops, multicolored backsplash, ceramic backsplash, colored appliances and an island
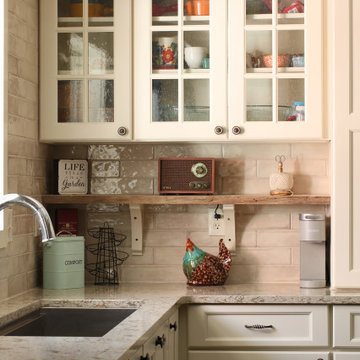
Example of a mid-sized country u-shaped slate floor and green floor enclosed kitchen design in Detroit with a farmhouse sink, recessed-panel cabinets, white cabinets, quartz countertops, beige backsplash, subway tile backsplash, colored appliances, an island and beige countertops
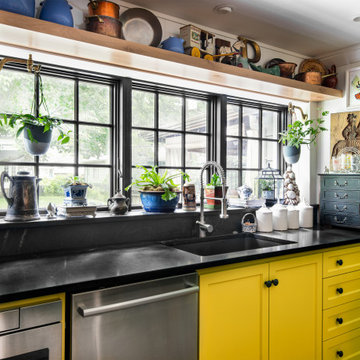
Open concept kitchen - mid-sized transitional l-shaped light wood floor, brown floor and tray ceiling open concept kitchen idea in Kansas City with an undermount sink, shaker cabinets, yellow cabinets, soapstone countertops, black backsplash, wood backsplash, colored appliances, no island and black countertops
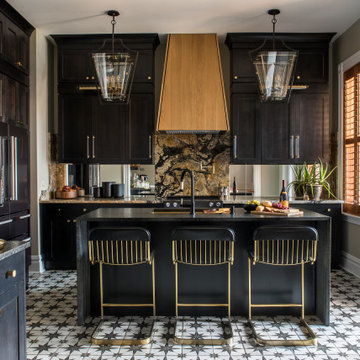
Example of a mid-sized transitional l-shaped ceramic tile and white floor eat-in kitchen design in St Louis with an undermount sink, recessed-panel cabinets, black cabinets, quartzite countertops, multicolored backsplash, mirror backsplash, colored appliances, an island and multicolored countertops
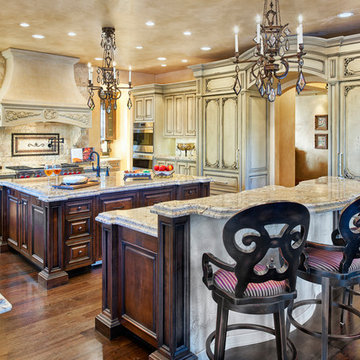
ron ruscio photography
The drama of the entrance is the best part of this kitchen
Eat-in kitchen - huge traditional galley dark wood floor and multicolored floor eat-in kitchen idea in Denver with an undermount sink, beaded inset cabinets, beige cabinets, granite countertops, beige backsplash, mosaic tile backsplash, colored appliances and multicolored countertops
Eat-in kitchen - huge traditional galley dark wood floor and multicolored floor eat-in kitchen idea in Denver with an undermount sink, beaded inset cabinets, beige cabinets, granite countertops, beige backsplash, mosaic tile backsplash, colored appliances and multicolored countertops
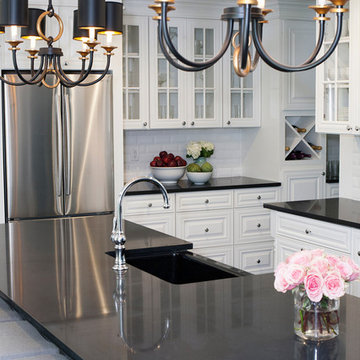
Inspiration for a mid-sized transitional l-shaped dark wood floor and brown floor open concept kitchen remodel in Miami with a farmhouse sink, raised-panel cabinets, white cabinets, marble countertops, white backsplash, subway tile backsplash, colored appliances and an island
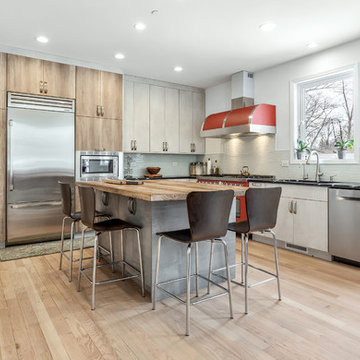
Photographed by Pawel Dmytrow
Eat-in kitchen - mid-sized contemporary l-shaped light wood floor and yellow floor eat-in kitchen idea in Chicago with an undermount sink, flat-panel cabinets, multicolored backsplash, colored appliances, an island and black countertops
Eat-in kitchen - mid-sized contemporary l-shaped light wood floor and yellow floor eat-in kitchen idea in Chicago with an undermount sink, flat-panel cabinets, multicolored backsplash, colored appliances, an island and black countertops
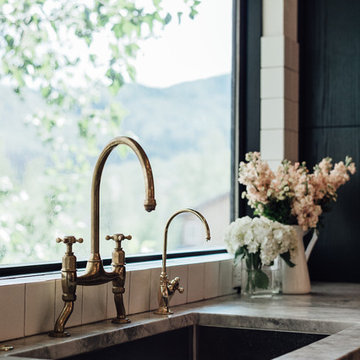
Kerri Fukui
Inspiration for a large eclectic l-shaped light wood floor open concept kitchen remodel in Salt Lake City with a drop-in sink, flat-panel cabinets, green cabinets, marble countertops, white backsplash, ceramic backsplash, colored appliances and an island
Inspiration for a large eclectic l-shaped light wood floor open concept kitchen remodel in Salt Lake City with a drop-in sink, flat-panel cabinets, green cabinets, marble countertops, white backsplash, ceramic backsplash, colored appliances and an island
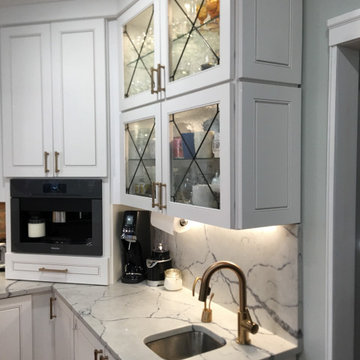
As dedicated coffee drinkers and party hosts, a secondary location for drinks and ice, keeps crowds from bottlenecking in the kitchen. The secondary spout of this secondary sink provides instant hot water for tea, and instant filtered water for drinking. A secondary icemaker below keeps everything you need within reach.
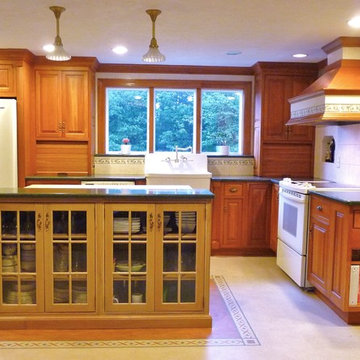
The design is in the details with this kitchen. Everywhere you look there is something to surprise you – from the custom linoleum “rug” surrounding the island, built in niches that hold oils & spices, and custom tiled vent hood to the old fashioned farm sink. This kitchen is the heart of the home and a great gathering place for the clients, their two teenage boys and many friends.
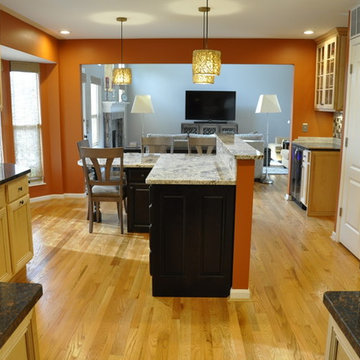
Hannah Gilker Photography
Example of a mid-sized transitional u-shaped light wood floor eat-in kitchen design in Cincinnati with an undermount sink, recessed-panel cabinets, dark wood cabinets, granite countertops, gray backsplash, glass tile backsplash, colored appliances and an island
Example of a mid-sized transitional u-shaped light wood floor eat-in kitchen design in Cincinnati with an undermount sink, recessed-panel cabinets, dark wood cabinets, granite countertops, gray backsplash, glass tile backsplash, colored appliances and an island
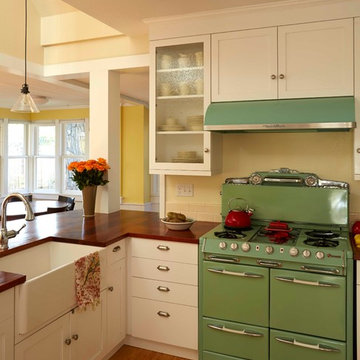
Crisp white cabinetry and a custom wood top complement a white farmhouse sink
Kaskel Photo - Mike Kaskel
Inspiration for a mid-sized transitional u-shaped medium tone wood floor eat-in kitchen remodel in Denver with a farmhouse sink, shaker cabinets, white cabinets, wood countertops, beige backsplash, ceramic backsplash, colored appliances and an island
Inspiration for a mid-sized transitional u-shaped medium tone wood floor eat-in kitchen remodel in Denver with a farmhouse sink, shaker cabinets, white cabinets, wood countertops, beige backsplash, ceramic backsplash, colored appliances and an island
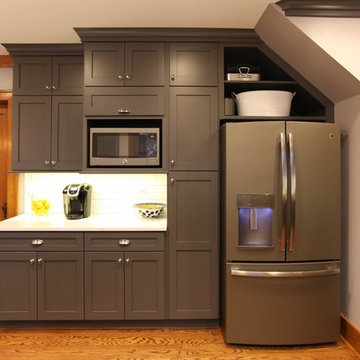
There are a variety of finish colors people can choose from for their appliances. This is a slate colored fridge that matches the surrounding gray cabinets. The gray crown moulding above the cabinets gives the cabinets a more complete look and feel.
Photography by Janee Hartman.
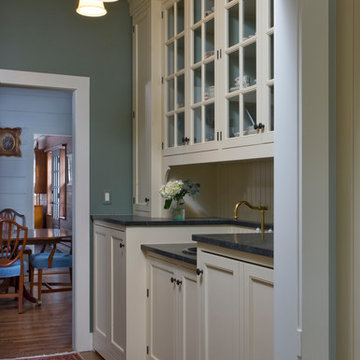
Leslie Schwartz Photography
Example of a small classic galley medium tone wood floor enclosed kitchen design in Chicago with a farmhouse sink, beaded inset cabinets, white cabinets, soapstone countertops, colored appliances, no island and black countertops
Example of a small classic galley medium tone wood floor enclosed kitchen design in Chicago with a farmhouse sink, beaded inset cabinets, white cabinets, soapstone countertops, colored appliances, no island and black countertops

Remodeled Kitchen and new Family room addition in this 1950s northern California Bungalow house. Kitchen opens up to existing Dining room and new Family room. Built by Mediterraneo
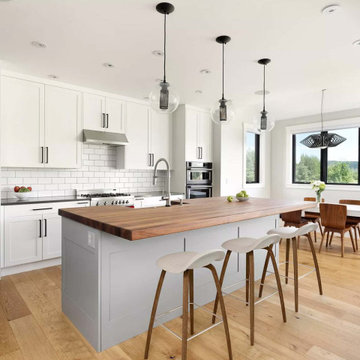
Inspiration for a mid-sized transitional u-shaped medium tone wood floor and brown floor open concept kitchen remodel in Denver with a farmhouse sink, shaker cabinets, white cabinets, wood countertops, white backsplash, subway tile backsplash, colored appliances and an island
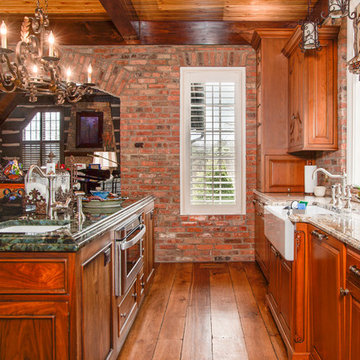
Ryan Theede
Inspiration for a large timeless l-shaped medium tone wood floor enclosed kitchen remodel in Other with a drop-in sink, medium tone wood cabinets, granite countertops, two islands and colored appliances
Inspiration for a large timeless l-shaped medium tone wood floor enclosed kitchen remodel in Other with a drop-in sink, medium tone wood cabinets, granite countertops, two islands and colored appliances
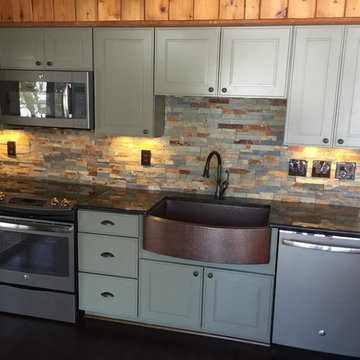
Example of a mid-sized cottage l-shaped dark wood floor open concept kitchen design in Indianapolis with a farmhouse sink, recessed-panel cabinets, green cabinets, granite countertops, multicolored backsplash, stone tile backsplash, colored appliances and a peninsula
Kitchen with Colored Appliances Ideas
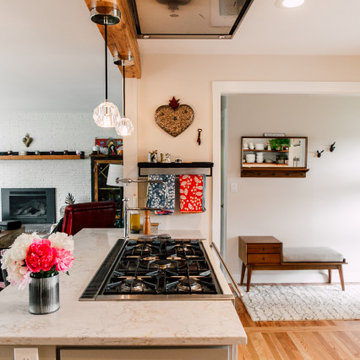
This smallish kitchen needed to be both updated and opened up. By taking out the wall where the peninsula is now and adding a garden window made the kitchen feels much bigger even though we didn't add any square footage! Opening up the wall between the kitchen and entry also added much needed light. 48 inch AGA range is the show stopper in the room. The flush mount hood vent keeps the sight line clear.
12





