Kitchen with Colored Appliances Ideas
Refine by:
Budget
Sort by:Popular Today
161 - 180 of 3,865 photos
Item 1 of 3
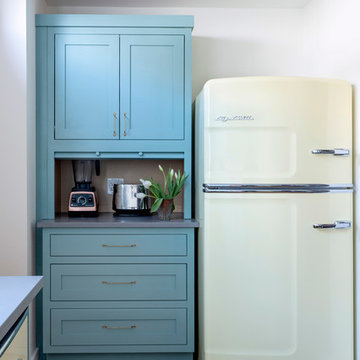
Andrea Cipriani Mecchi: photo
Mid-sized eclectic l-shaped bamboo floor and beige floor eat-in kitchen photo in Philadelphia with a farmhouse sink, flat-panel cabinets, turquoise cabinets, quartz countertops, white backsplash, ceramic backsplash, colored appliances, no island and gray countertops
Mid-sized eclectic l-shaped bamboo floor and beige floor eat-in kitchen photo in Philadelphia with a farmhouse sink, flat-panel cabinets, turquoise cabinets, quartz countertops, white backsplash, ceramic backsplash, colored appliances, no island and gray countertops
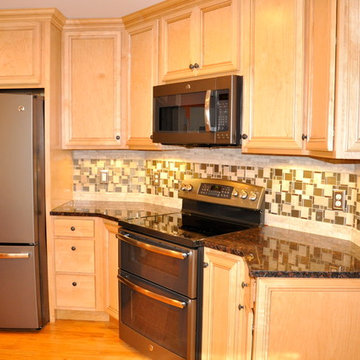
Hannah Gilker Photography
Example of a mid-sized transitional u-shaped light wood floor eat-in kitchen design in Cincinnati with an undermount sink, recessed-panel cabinets, dark wood cabinets, granite countertops, gray backsplash, glass tile backsplash, colored appliances and an island
Example of a mid-sized transitional u-shaped light wood floor eat-in kitchen design in Cincinnati with an undermount sink, recessed-panel cabinets, dark wood cabinets, granite countertops, gray backsplash, glass tile backsplash, colored appliances and an island
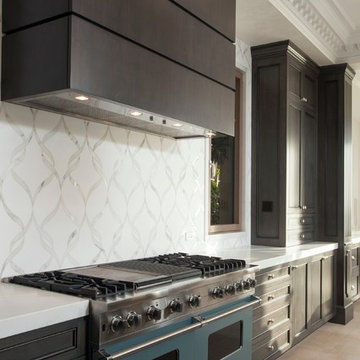
Great Room Kitchen with Dark Finished Cabinetry-
General Contractor: McCaffery Home Builders
Open concept kitchen - large transitional l-shaped open concept kitchen idea in Orange County with recessed-panel cabinets, dark wood cabinets, marble countertops, white backsplash, colored appliances and an island
Open concept kitchen - large transitional l-shaped open concept kitchen idea in Orange County with recessed-panel cabinets, dark wood cabinets, marble countertops, white backsplash, colored appliances and an island
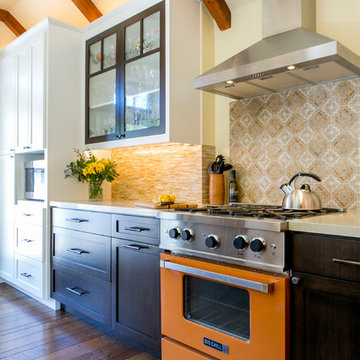
Convenience and clutter-free, deep drawers disguised as cabinets keep skillets and pans tidy and easily accessible – a vast improvement over the dark, hard-to-reach, under-the-counter norm.
Photography: Ramona d'Viola - ilumus photography
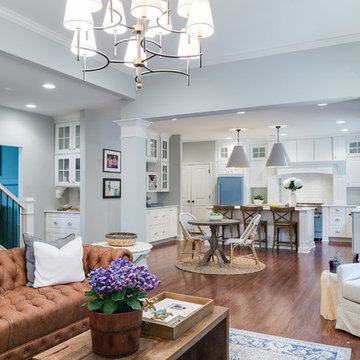
Large transitional u-shaped light wood floor and brown floor open concept kitchen photo in Other with an undermount sink, raised-panel cabinets, white cabinets, solid surface countertops, an island, white backsplash, subway tile backsplash and colored appliances
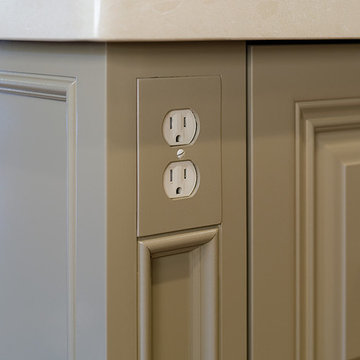
KITCHEN ISLAND DETAIL BY INTERIOR MOTIVES
Example of a mid-sized classic galley medium tone wood floor open concept kitchen design in Portland with raised-panel cabinets, beige cabinets, granite countertops, multicolored backsplash and colored appliances
Example of a mid-sized classic galley medium tone wood floor open concept kitchen design in Portland with raised-panel cabinets, beige cabinets, granite countertops, multicolored backsplash and colored appliances
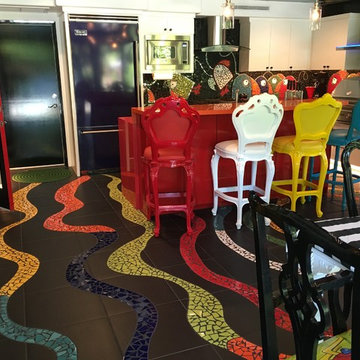
Darlene M Graeser
Inspiration for a large eclectic ceramic tile eat-in kitchen remodel in Los Angeles with a double-bowl sink, white cabinets, quartz countertops, multicolored backsplash, mosaic tile backsplash, colored appliances and an island
Inspiration for a large eclectic ceramic tile eat-in kitchen remodel in Los Angeles with a double-bowl sink, white cabinets, quartz countertops, multicolored backsplash, mosaic tile backsplash, colored appliances and an island
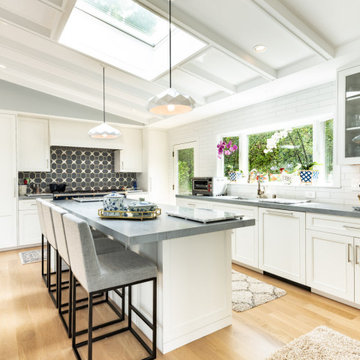
Photography by Takashi Fukudaki
Inspiration for a large contemporary u-shaped medium tone wood floor kitchen remodel in Sacramento with an undermount sink, white cabinets, white backsplash, subway tile backsplash, colored appliances, an island and gray countertops
Inspiration for a large contemporary u-shaped medium tone wood floor kitchen remodel in Sacramento with an undermount sink, white cabinets, white backsplash, subway tile backsplash, colored appliances, an island and gray countertops
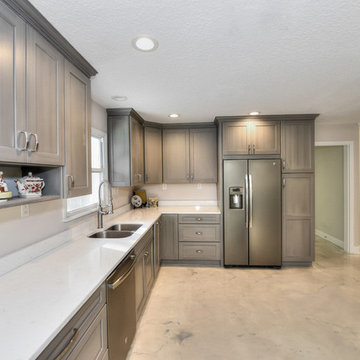
This view would have once been directly at an exterior wall with the kitchen starting just beyond the dishwasher, but now look at all that counter-space!
Kim Lindsey Photography
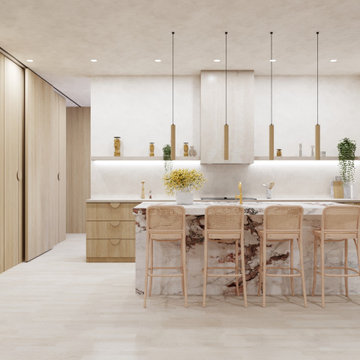
www.branadesigns.com
Kitchen - mid-sized contemporary beige floor kitchen idea in Orange County with flat-panel cabinets, beige cabinets, colored appliances, an island and beige countertops
Kitchen - mid-sized contemporary beige floor kitchen idea in Orange County with flat-panel cabinets, beige cabinets, colored appliances, an island and beige countertops
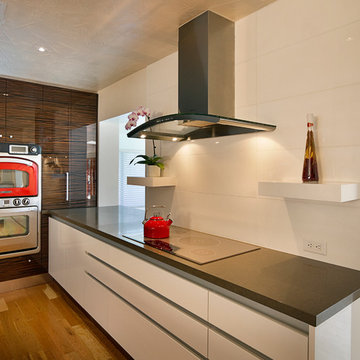
Winterhaven remodel, simple and clean.
Inspiration for a mid-sized contemporary u-shaped medium tone wood floor kitchen remodel in Phoenix with an undermount sink, flat-panel cabinets, white cabinets, quartz countertops, white backsplash, stone tile backsplash, colored appliances and an island
Inspiration for a mid-sized contemporary u-shaped medium tone wood floor kitchen remodel in Phoenix with an undermount sink, flat-panel cabinets, white cabinets, quartz countertops, white backsplash, stone tile backsplash, colored appliances and an island
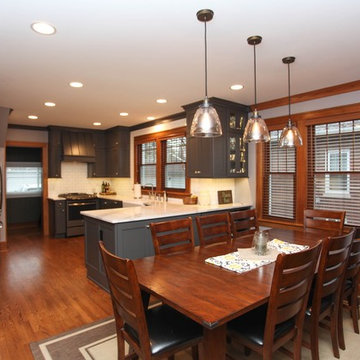
The homeowners were looking for an expanded, functional kitchen that would suit the style of their home. This was achieved with the use of gray custom cabinets and a white quartz countertop. The rich feeling of the oak floors and trim add to the charm of the home.
Photography by Janee Hartman.
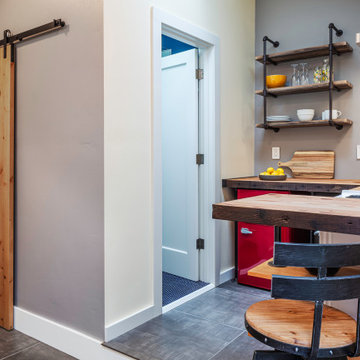
Example of a small transitional u-shaped gray floor and vaulted ceiling open concept kitchen design in San Francisco with an undermount sink, open cabinets, wood countertops, colored appliances, no island and brown countertops
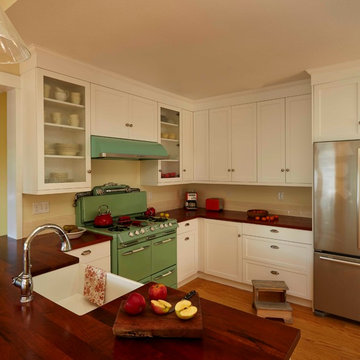
White Shaker cabinetry with period detail crown molding. Lots of counter space to prepare meals. Open to Dining Area.
Kaskel Photo - Mike Kaskel
Mid-sized transitional u-shaped light wood floor eat-in kitchen photo in Denver with a farmhouse sink, shaker cabinets, white cabinets, wood countertops, beige backsplash, ceramic backsplash, colored appliances and an island
Mid-sized transitional u-shaped light wood floor eat-in kitchen photo in Denver with a farmhouse sink, shaker cabinets, white cabinets, wood countertops, beige backsplash, ceramic backsplash, colored appliances and an island
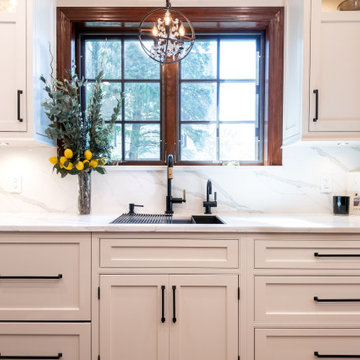
Transitional Style Kitchen featuring Inset Cabinetry stacked with glass. Walnut Wood Range. Walnut interior drawers, marble look quartz countertops and fill height backsplash, built-in refrigerator and dishwasher with custom cabinetry panels. All designed, renovated, and installed by us.
Kitchen is finished with crown molding and light rail molding. perfectly flush under-cabinet lighting and "x" detail at Peninsula. Coffee bar was added bonus for an area that used to be a laundry room.
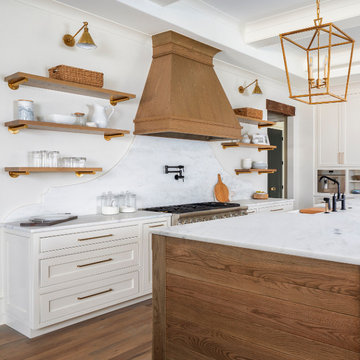
Inspiration for a country beige floor kitchen remodel in Houston with white cabinets, white backsplash, colored appliances, white countertops and an island
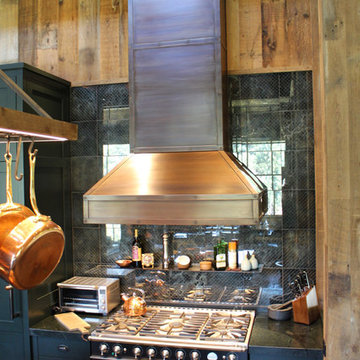
Copper hood and photo by Copperworks. This hood features a dark brown patina and powerful fan. Learn more at www.CopperRangeHoods.com
Kitchen - large rustic kitchen idea in San Francisco with colored appliances and an island
Kitchen - large rustic kitchen idea in San Francisco with colored appliances and an island

Large country galley dark wood floor and black floor open concept kitchen photo in New York with an undermount sink, shaker cabinets, blue cabinets, white backsplash, subway tile backsplash, colored appliances, an island and gray countertops
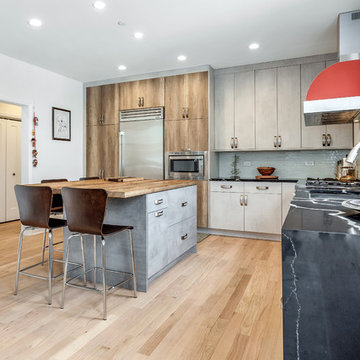
Photographed by Pawel Dmytrow
Inspiration for a mid-sized contemporary l-shaped light wood floor and yellow floor eat-in kitchen remodel in Chicago with an undermount sink, flat-panel cabinets, multicolored backsplash, colored appliances, an island and black countertops
Inspiration for a mid-sized contemporary l-shaped light wood floor and yellow floor eat-in kitchen remodel in Chicago with an undermount sink, flat-panel cabinets, multicolored backsplash, colored appliances, an island and black countertops
Kitchen with Colored Appliances Ideas
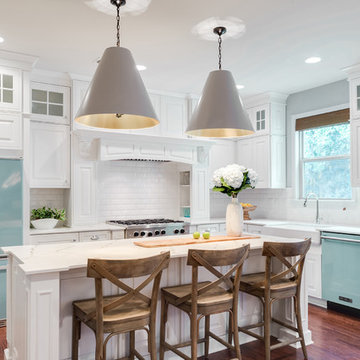
Large transitional u-shaped light wood floor and brown floor open concept kitchen photo in Other with an undermount sink, raised-panel cabinets, white cabinets, solid surface countertops, an island, white backsplash, subway tile backsplash and colored appliances
9





