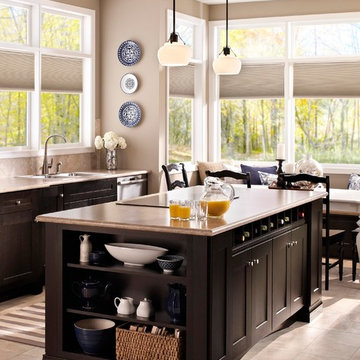Kitchen with Colored Appliances Ideas
Refine by:
Budget
Sort by:Popular Today
21 - 40 of 3,865 photos
Item 1 of 3

Nice open concept of the entire main floor: arch between living room and dining room replicated when kitchen was opened to dining room. — at Wallingford, Seattle.
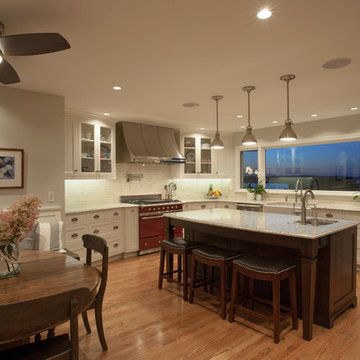
The owners of this 1939 home wanted an updated kitchen that matched the elegance of their classic home. They were cramped, counter space was minute and storage was minimal. Their lifestyle was busy with kids and entertaining. The space was transformed with an addition that captured their water view with access to patio entertaining. With a new layout, classic inset cabinetry and a Lacanche Burgundy range from France, it was a dramatic remodel. A new banquette and island added lots of seating options and storage. Hand crafted custom touches abound with the hood, tile and cabinets, while allowing for modern function.
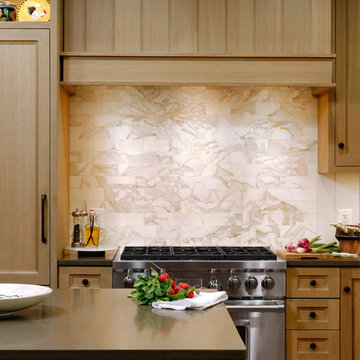
Kensington, Maryland - Craftsman - Kitchen Design
Designed by #JenniferGilmer.
Photography by Bob Narod.
http://www.gilmerkitchens.com/
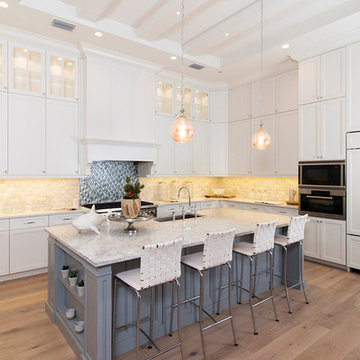
Exterior photo of custom design by South Florida Design, City of Naples, FL. Photo Credit to Mario Menchaca/South Florida Design.
Example of a large beach style u-shaped kitchen design in Miami with white cabinets, beige backsplash, colored appliances and an island
Example of a large beach style u-shaped kitchen design in Miami with white cabinets, beige backsplash, colored appliances and an island
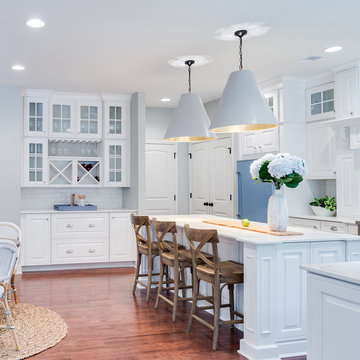
Mid-sized farmhouse l-shaped dark wood floor open concept kitchen photo in Orlando with a farmhouse sink, raised-panel cabinets, white cabinets, marble countertops, white backsplash, ceramic backsplash, colored appliances and an island
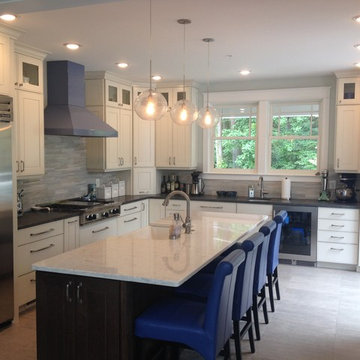
Inspiration for a mid-sized craftsman u-shaped porcelain tile and gray floor eat-in kitchen remodel in DC Metro with a farmhouse sink, recessed-panel cabinets, white cabinets, quartz countertops, gray backsplash, ceramic backsplash, colored appliances and an island
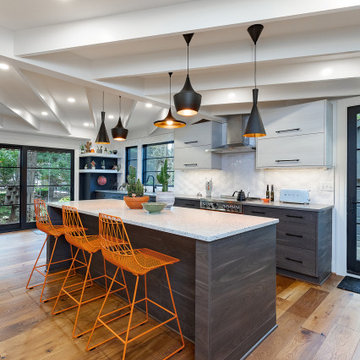
An open Mid-Century Modern inspired kitchen with ceiling details and lots of natural light. White upper cabinets and grey lower cabinets keep the space light. An orange Stove and orange counter stools pop against the neutral background. The pendant lights feel like an art installation, and the ceiling design adds drama without feeling heavy.
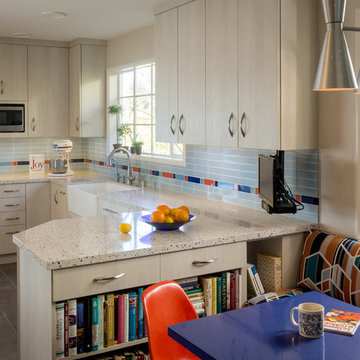
Scott Hargis
Inspiration for a mid-sized 1950s u-shaped porcelain tile enclosed kitchen remodel in San Francisco with a farmhouse sink, flat-panel cabinets, beige cabinets, quartz countertops, multicolored backsplash, ceramic backsplash, colored appliances and a peninsula
Inspiration for a mid-sized 1950s u-shaped porcelain tile enclosed kitchen remodel in San Francisco with a farmhouse sink, flat-panel cabinets, beige cabinets, quartz countertops, multicolored backsplash, ceramic backsplash, colored appliances and a peninsula
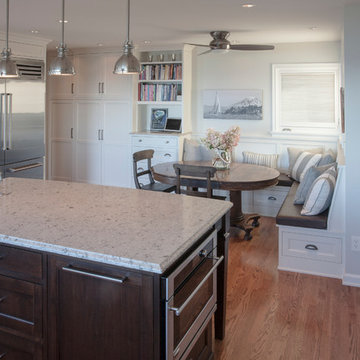
The owners of this 1939 home wanted an updated kitchen that matched the elegance of their classic home. They were cramped, counter space was minute and storage was minimal. Their lifestyle was busy with kids and entertaining. The space was transformed with an addition that captured their water view with access to patio entertaining. With a new layout, classic inset cabinetry and a Lacanche Burgundy range from France, it was a dramatic remodel. A new banquette and island added lots of seating options and storage. Hand crafted custom touches abound with the hood, tile and cabinets, while allowing for modern function. Photo: Kali Raisl Photography
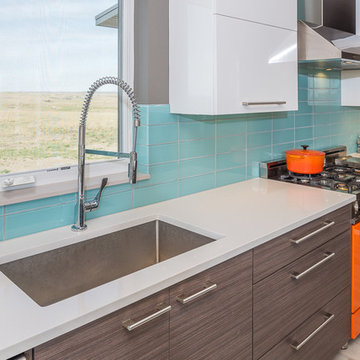
Dana Middleton Photography
Inspiration for a large modern l-shaped ceramic tile eat-in kitchen remodel in Other with a single-bowl sink, flat-panel cabinets, dark wood cabinets, quartzite countertops, green backsplash, glass tile backsplash, colored appliances and an island
Inspiration for a large modern l-shaped ceramic tile eat-in kitchen remodel in Other with a single-bowl sink, flat-panel cabinets, dark wood cabinets, quartzite countertops, green backsplash, glass tile backsplash, colored appliances and an island
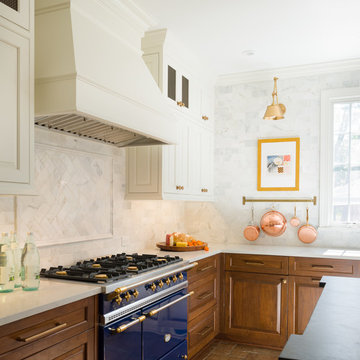
A complete renovation of a 90's kitchen featuring a gorgeous blue Lacanche range. The cabinets were designed by AJ Margulis Interiors and built by St. Joseph Trim and Cabinet Company.
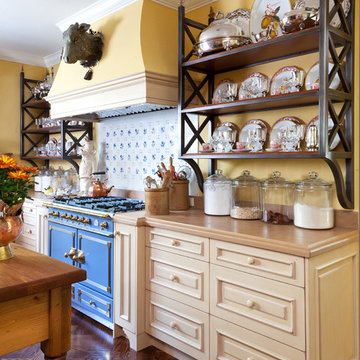
Emily Minton Redfield
Example of a large eclectic u-shaped medium tone wood floor eat-in kitchen design in Denver with a farmhouse sink, shaker cabinets, beige cabinets, white backsplash, ceramic backsplash, colored appliances and an island
Example of a large eclectic u-shaped medium tone wood floor eat-in kitchen design in Denver with a farmhouse sink, shaker cabinets, beige cabinets, white backsplash, ceramic backsplash, colored appliances and an island
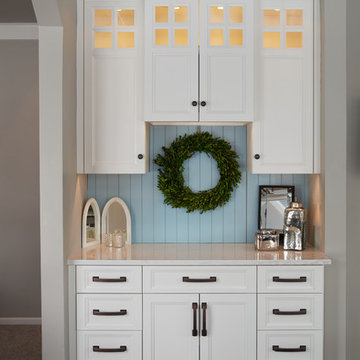
Large elegant u-shaped dark wood floor and brown floor eat-in kitchen photo in Omaha with shaker cabinets, white cabinets, quartz countertops, blue backsplash, wood backsplash, colored appliances and an island
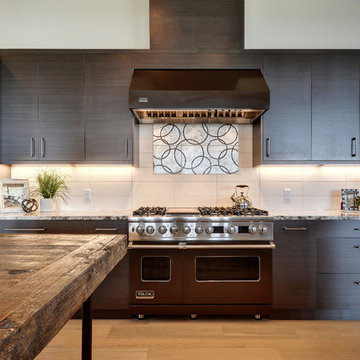
Allison Cartwright
Example of a large trendy u-shaped light wood floor open concept kitchen design in Austin with a single-bowl sink, flat-panel cabinets, brown cabinets, granite countertops, white backsplash, stone tile backsplash, colored appliances and an island
Example of a large trendy u-shaped light wood floor open concept kitchen design in Austin with a single-bowl sink, flat-panel cabinets, brown cabinets, granite countertops, white backsplash, stone tile backsplash, colored appliances and an island
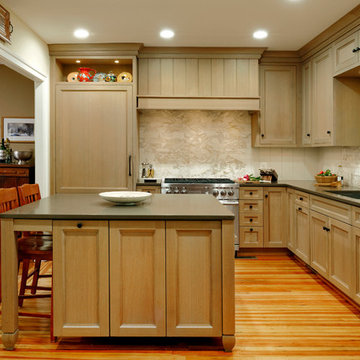
Kensington, Maryland - Craftsman - Kitchen Design
Designed by #JenniferGilmer.
Photography by Bob Narod.
http://www.gilmerkitchens.com/
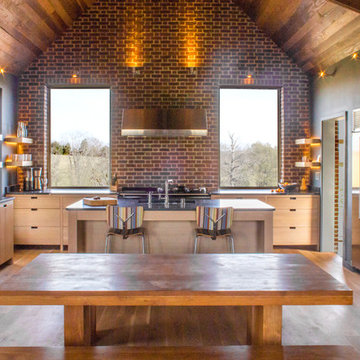
AGA 5 range oven, white oak rift sawn, white oak quarter sawn, brick backsplash, stainless steel range hood, home bar
Open concept kitchen - mid-sized industrial u-shaped light wood floor open concept kitchen idea in Nashville with an undermount sink, flat-panel cabinets, light wood cabinets, quartzite countertops, colored appliances and an island
Open concept kitchen - mid-sized industrial u-shaped light wood floor open concept kitchen idea in Nashville with an undermount sink, flat-panel cabinets, light wood cabinets, quartzite countertops, colored appliances and an island
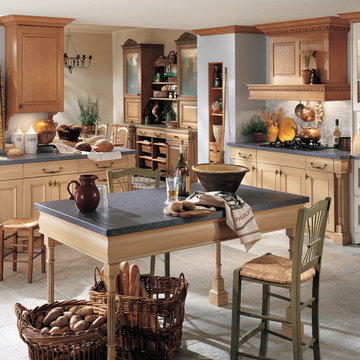
This traditional French chateau features custom made light wood cabinetry with glass front cabinets to showcase the dishes and other items. The open concept satisfies the needs of a large family.

Kitchenette with custom blue cabinetry, open shelving, cream subway tile, and natural wood table for two.
Inspiration for a small single-wall eat-in kitchen remodel in Sacramento with an undermount sink, shaker cabinets, blue cabinets, quartz countertops, beige backsplash, ceramic backsplash, colored appliances, no island and white countertops
Inspiration for a small single-wall eat-in kitchen remodel in Sacramento with an undermount sink, shaker cabinets, blue cabinets, quartz countertops, beige backsplash, ceramic backsplash, colored appliances, no island and white countertops
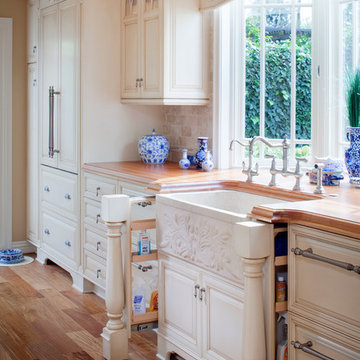
Photography by Chipper Hatter
Mid-sized elegant galley medium tone wood floor open concept kitchen photo in Los Angeles with a farmhouse sink, raised-panel cabinets, white cabinets, wood countertops, beige backsplash, stone tile backsplash, colored appliances and no island
Mid-sized elegant galley medium tone wood floor open concept kitchen photo in Los Angeles with a farmhouse sink, raised-panel cabinets, white cabinets, wood countertops, beige backsplash, stone tile backsplash, colored appliances and no island
Kitchen with Colored Appliances Ideas
2






