Kitchen with Colored Appliances Ideas
Refine by:
Budget
Sort by:Popular Today
121 - 140 of 3,865 photos
Item 1 of 3

Tuscan Style kitchen designed around a grand red range.
Eat-in kitchen - huge mediterranean l-shaped travertine floor, beige floor and wood ceiling eat-in kitchen idea in Los Angeles with a farmhouse sink, recessed-panel cabinets, light wood cabinets, marble countertops, multicolored backsplash, cement tile backsplash, colored appliances, an island and white countertops
Eat-in kitchen - huge mediterranean l-shaped travertine floor, beige floor and wood ceiling eat-in kitchen idea in Los Angeles with a farmhouse sink, recessed-panel cabinets, light wood cabinets, marble countertops, multicolored backsplash, cement tile backsplash, colored appliances, an island and white countertops
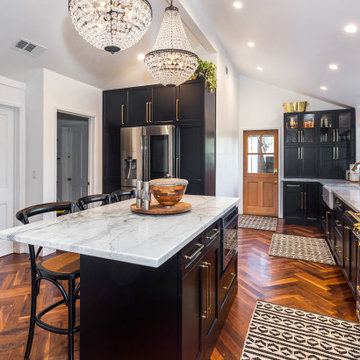
Open space floor plan kitchen overseeing the living space. Vaulted ceiling. A large amount of natural light flowing in the room. Amazing black and brass combo with chandelier type pendant lighting above the gorgeous kitchen island. Herringbone Tile pattern making the area appear more spacious.
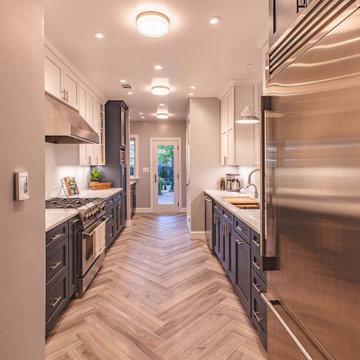
Full-scale kitchen renovation during pandemic!
Large arts and crafts galley light wood floor and brown floor eat-in kitchen photo in Seattle with an undermount sink, shaker cabinets, blue cabinets, quartz countertops, white backsplash, porcelain backsplash, colored appliances and gray countertops
Large arts and crafts galley light wood floor and brown floor eat-in kitchen photo in Seattle with an undermount sink, shaker cabinets, blue cabinets, quartz countertops, white backsplash, porcelain backsplash, colored appliances and gray countertops
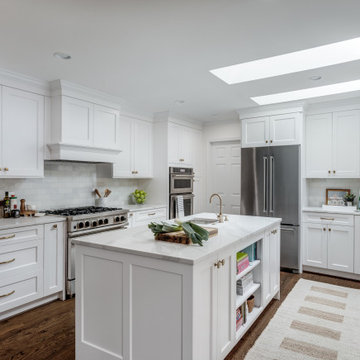
This transitional kitchen design is located in McLean, VA and features classic design element like white shaker cabinets, marble subway tile, and warm brass finishes. Touches of natural textures and wood tones add warm and interest to this timeless design.
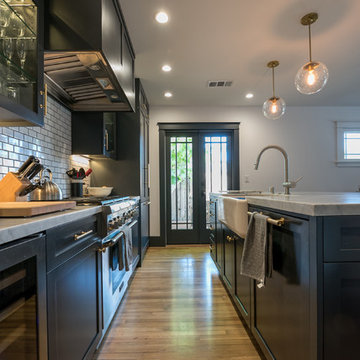
Beautiful kitchen done by landmark Building Inc.
Mid-sized arts and crafts single-wall light wood floor and beige floor open concept kitchen photo in Los Angeles with a farmhouse sink, shaker cabinets, blue cabinets, marble countertops, white backsplash, ceramic backsplash, colored appliances and an island
Mid-sized arts and crafts single-wall light wood floor and beige floor open concept kitchen photo in Los Angeles with a farmhouse sink, shaker cabinets, blue cabinets, marble countertops, white backsplash, ceramic backsplash, colored appliances and an island
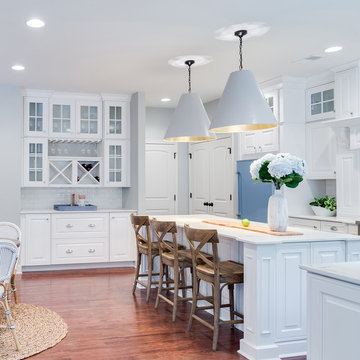
Eat-in kitchen - large craftsman u-shaped dark wood floor and brown floor eat-in kitchen idea in Houston with a farmhouse sink, raised-panel cabinets, white cabinets, quartzite countertops, white backsplash, subway tile backsplash, colored appliances, an island and white countertops
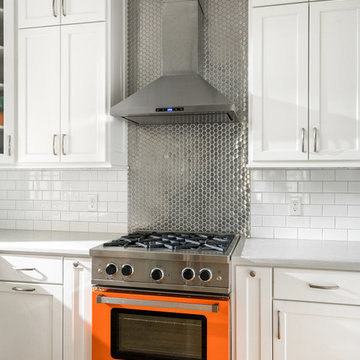
Marshall Skinner - Marshall Evan Photography
Example of a mid-sized transitional u-shaped medium tone wood floor and brown floor eat-in kitchen design in Columbus with a farmhouse sink, shaker cabinets, white cabinets, quartzite countertops, white backsplash, subway tile backsplash, colored appliances and no island
Example of a mid-sized transitional u-shaped medium tone wood floor and brown floor eat-in kitchen design in Columbus with a farmhouse sink, shaker cabinets, white cabinets, quartzite countertops, white backsplash, subway tile backsplash, colored appliances and no island
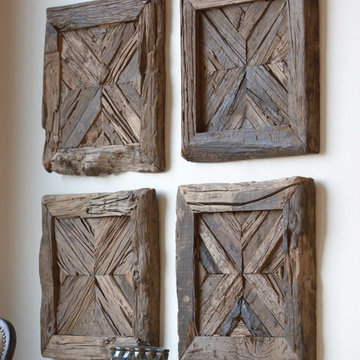
Rustic natural wood wall art.
Mid-sized mountain style galley painted wood floor open concept kitchen photo in New York with a farmhouse sink, beaded inset cabinets, beige cabinets, marble countertops, beige backsplash, glass sheet backsplash, colored appliances and an island
Mid-sized mountain style galley painted wood floor open concept kitchen photo in New York with a farmhouse sink, beaded inset cabinets, beige cabinets, marble countertops, beige backsplash, glass sheet backsplash, colored appliances and an island
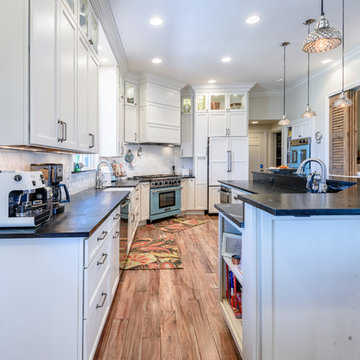
Kitchen & whole house remodel
photo credit: Big Sun Photography
Example of a mid-sized transitional medium tone wood floor and brown floor kitchen pantry design in Denver with a farmhouse sink, shaker cabinets, white cabinets, soapstone countertops, white backsplash, ceramic backsplash, colored appliances and an island
Example of a mid-sized transitional medium tone wood floor and brown floor kitchen pantry design in Denver with a farmhouse sink, shaker cabinets, white cabinets, soapstone countertops, white backsplash, ceramic backsplash, colored appliances and an island
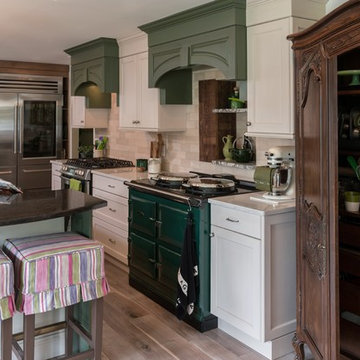
A British client requested an 'unfitted' look. Robinson Interiors was called in to help create a space that appeared built up over time, with vintage elements. For this kitchen reclaimed wood was used along with three distinctly different cabinet finishes (Stained Wood, Ivory, and Vintage Green), multiple hardware styles (Black, Bronze and Pewter) and two different backsplash tiles. We even used some freestanding furniture (A vintage French armoire) to give it that European cottage feel. A fantastic 'SubZero 48' Refrigerator, a British Racing Green Aga stove, the super cool Waterstone faucet with farmhouse sink all hep create a quirky, fun, and eclectic space! We also included a few distinctive architectural elements, like the Oculus Window Seat (part of a bump-out addition at one end of the space) and an awesome bronze compass inlaid into the newly installed hardwood floors. This bronze plaque marks a pivotal crosswalk central to the home's floor plan. Finally, the wonderful purple and green color scheme is super fun and definitely makes this kitchen feel like springtime all year round! Masterful use of Pantone's Color of the year, Ultra Violet, keeps this traditional cottage kitchen feeling fresh and updated.
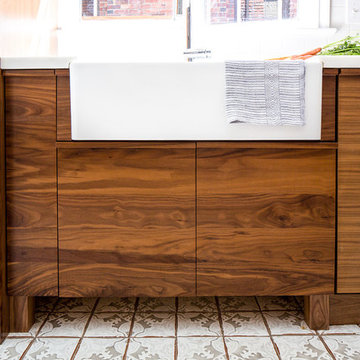
Designed by Distinctive Kitchens Seattle.
For the Admiral Tudor kitchen, we wanted a rich, textured feel with exquisite detail and carefully considered construction. The custom walnut cabinetry plays beautifully with the Lacanche range in Armor, and the simple backsplash allows the calacatta marble countertop to take top billing The end result is one of the most unique, gorgeous and functional kitchens we've ever designed.
Photo by Wynne Earle Photography
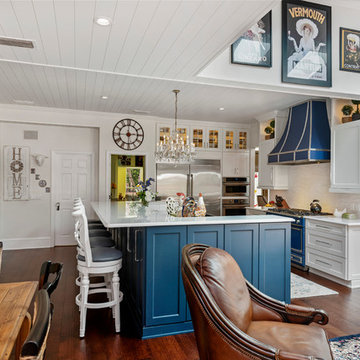
Beautiful, recently remodeled blue and white farmhouse kitchen in Winter Park, Florida. The cabinets are Omega, Renner style - Blue Lagoon on the island and Pearl on the perimeter. The countertops and backsplash are Cambria Delgatie and Gold. The range is La Cornue CornuFe 110 in Provence Blue. Frigidaire refrigerator.
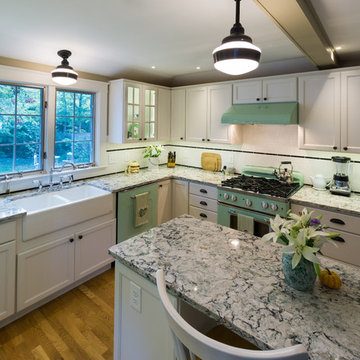
Design/Build: Modern Yankee Builders & Stephen Greenleaf, Architect; John Anderson, On The Spot Photography
Mid-sized 1950s u-shaped medium tone wood floor kitchen photo in Providence with a farmhouse sink, recessed-panel cabinets, white cabinets, quartz countertops, white backsplash, cement tile backsplash, colored appliances and an island
Mid-sized 1950s u-shaped medium tone wood floor kitchen photo in Providence with a farmhouse sink, recessed-panel cabinets, white cabinets, quartz countertops, white backsplash, cement tile backsplash, colored appliances and an island
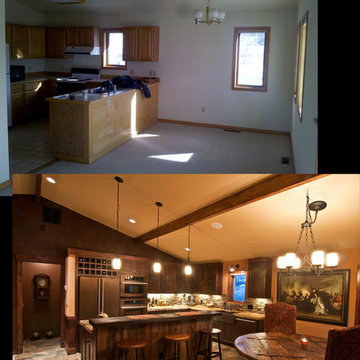
The before and afters... We like the after!
Photo by: Trent Bona Photography
Example of a large mountain style u-shaped slate floor eat-in kitchen design in Denver with a farmhouse sink, raised-panel cabinets, medium tone wood cabinets, granite countertops, brown backsplash, colored appliances and an island
Example of a large mountain style u-shaped slate floor eat-in kitchen design in Denver with a farmhouse sink, raised-panel cabinets, medium tone wood cabinets, granite countertops, brown backsplash, colored appliances and an island
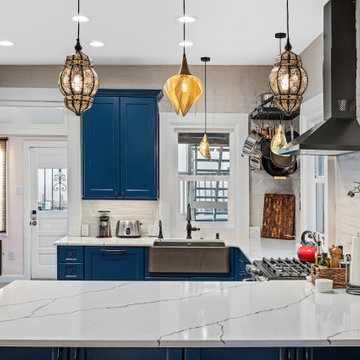
Late 1800s Victorian Bungalow i Central Denver was updated creating an entirely different experience to a young couple who loved to cook and entertain.
By opening up two load bearing wall, replacing and refinishing new wood floors with radiant heating, exposing brick and ultimately painting the brick.. the space transformed in a huge open yet warm entertaining haven. Bold color was at the heart of this palette and the homeowners personal essence.
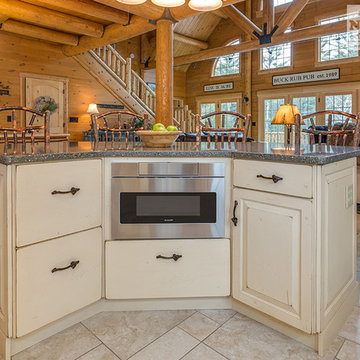
This kitchen remodel by Showplace was designed by Gienah from our Manchester showroom. This beautiful kitchen was built inside of a custom log cabin home in Londonderry, New Hampshire. The home was designed by Ward Cedar Log Homes in Maine. The kitchen features Showplace full overlay cabinetry, Cambria quartz countertops, and blue Viking appliances. The customer paid special attention to the small details in the home, including custom branch-looking hardware, custom island seating, a granite (hello, NH!) pedestal sink in the bathroom, New Hampshire wall decor, and more! A truly unique home, with a unique kitchen to match!
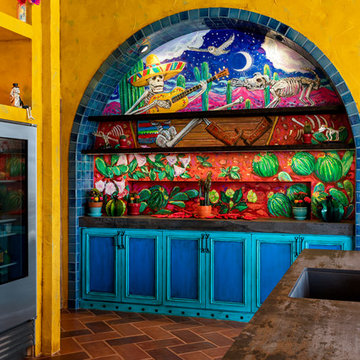
Do we have your attention now? ?A kitchen with a theme is always fun to design and this colorful Escondido kitchen remodel took it to the next level in the best possible way. Our clients desired a larger kitchen with a Day of the Dead theme - this meant color EVERYWHERE! Cabinets, appliances and even custom powder-coated plumbing fixtures. Every day is a fiesta in this stunning kitchen and our clients couldn't be more pleased. Artistic, hand-painted murals, custom lighting fixtures, an antique-looking stove, and more really bring this entire kitchen together. The huge arched windows allow natural light to flood this space while capturing a gorgeous view. This is by far one of our most creative projects to date and we love that it truly demonstrates that you are only limited by your imagination. Whatever your vision is for your home, we can help bring it to life. What do you think of this colorful kitchen?
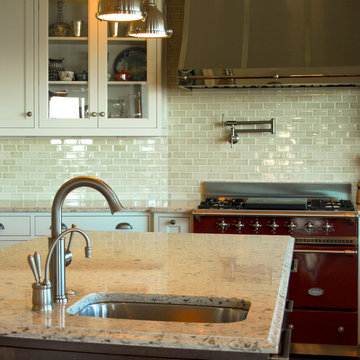
The owners of this 1939 home wanted an updated kitchen that matched the elegance of their classic home. They were cramped, counter space was minute and storage was minimal. Their lifestyle was busy with kids and entertaining. The space was transformed with an addition that captured their water view with access to patio entertaining. With a new layout, classic inset cabinetry and a Lacanche Burgundy range from France, it was a dramatic remodel. A new banquette and island added lots of seating options and storage. Hand crafted custom touches abound with the hood, tile and cabinets, while allowing for modern function.
Photo: Kali Raisl Photography
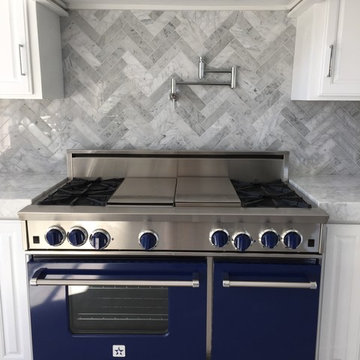
Lori Sarina
Large transitional u-shaped medium tone wood floor eat-in kitchen photo in Los Angeles with raised-panel cabinets, white cabinets, marble countertops, gray backsplash, stone slab backsplash, colored appliances and an island
Large transitional u-shaped medium tone wood floor eat-in kitchen photo in Los Angeles with raised-panel cabinets, white cabinets, marble countertops, gray backsplash, stone slab backsplash, colored appliances and an island
Kitchen with Colored Appliances Ideas
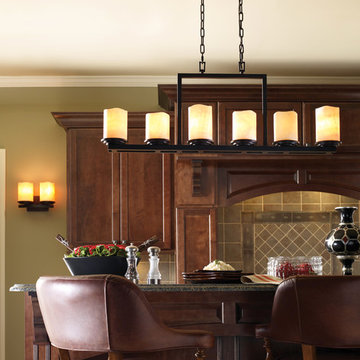
Enclosed kitchen - small rustic galley medium tone wood floor enclosed kitchen idea in New York with a drop-in sink, flat-panel cabinets, medium tone wood cabinets, gray backsplash, cement tile backsplash, colored appliances and an island
7





