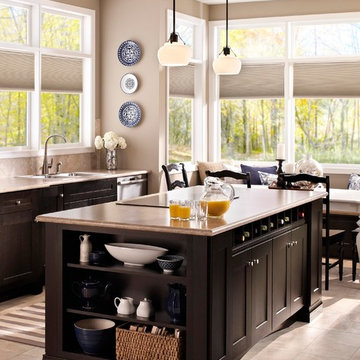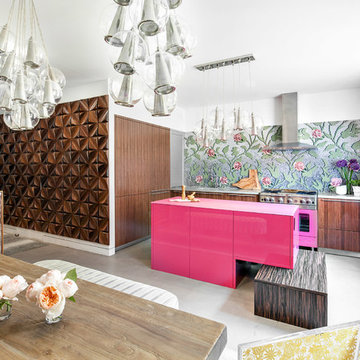Kitchen with Colored Appliances Ideas
Refine by:
Budget
Sort by:Popular Today
41 - 60 of 3,865 photos
Item 1 of 3
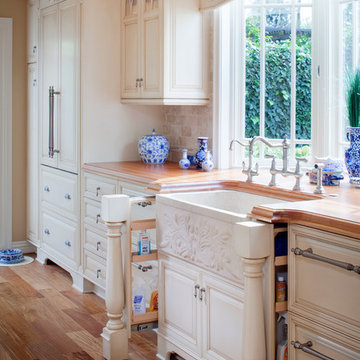
Photography by Chipper Hatter
Mid-sized elegant galley medium tone wood floor open concept kitchen photo in Los Angeles with a farmhouse sink, raised-panel cabinets, white cabinets, wood countertops, beige backsplash, stone tile backsplash, colored appliances and no island
Mid-sized elegant galley medium tone wood floor open concept kitchen photo in Los Angeles with a farmhouse sink, raised-panel cabinets, white cabinets, wood countertops, beige backsplash, stone tile backsplash, colored appliances and no island
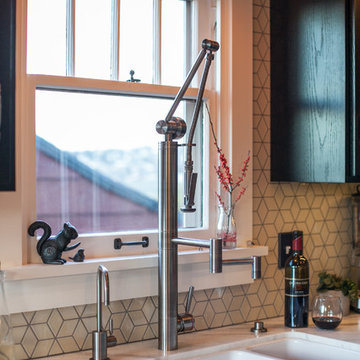
Jill Chatterjee Photography
Mid-sized eclectic galley medium tone wood floor enclosed kitchen photo in Seattle with a farmhouse sink, black cabinets, marble countertops, white backsplash, ceramic backsplash, no island, shaker cabinets and colored appliances
Mid-sized eclectic galley medium tone wood floor enclosed kitchen photo in Seattle with a farmhouse sink, black cabinets, marble countertops, white backsplash, ceramic backsplash, no island, shaker cabinets and colored appliances
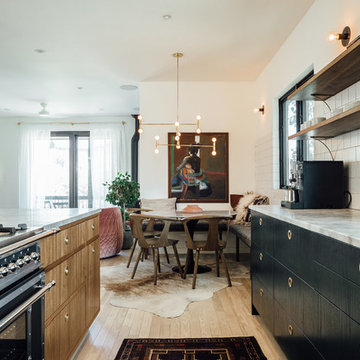
Kerri Fukui
Large eclectic l-shaped light wood floor open concept kitchen photo in Salt Lake City with a drop-in sink, flat-panel cabinets, green cabinets, marble countertops, white backsplash, ceramic backsplash, colored appliances and an island
Large eclectic l-shaped light wood floor open concept kitchen photo in Salt Lake City with a drop-in sink, flat-panel cabinets, green cabinets, marble countertops, white backsplash, ceramic backsplash, colored appliances and an island
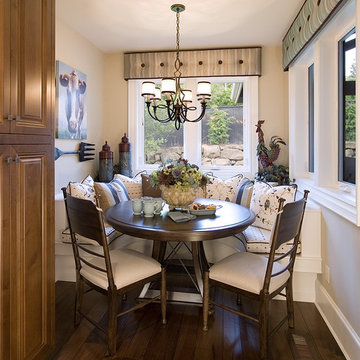
KITCHEN NOOK BY INTERIOR MOTIVES ACCENTS AND DESIGNS INC.
Example of a mid-sized classic galley medium tone wood floor open concept kitchen design in Portland with raised-panel cabinets, beige cabinets, granite countertops, multicolored backsplash and colored appliances
Example of a mid-sized classic galley medium tone wood floor open concept kitchen design in Portland with raised-panel cabinets, beige cabinets, granite countertops, multicolored backsplash and colored appliances
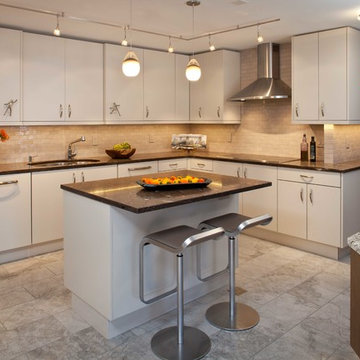
Open concept kitchen - large contemporary u-shaped ceramic tile and beige floor open concept kitchen idea in Chicago with an undermount sink, flat-panel cabinets, gray cabinets, granite countertops, beige backsplash, ceramic backsplash, colored appliances and an island
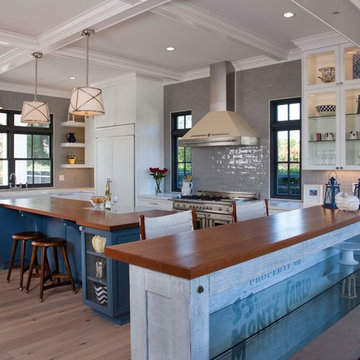
Ed Gohlich
The large expansive kitchen opens to the Dining area and outside porch. Perfect for entertaining. An Italian Bertazoni Range/Oven in Cream color with matching hood
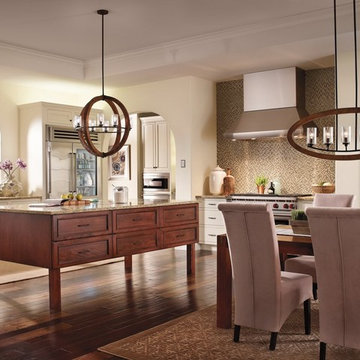
Expansive kitchen featuring lights from www.wegotlites.com
Enclosed kitchen - mid-sized l-shaped dark wood floor enclosed kitchen idea in New York with a drop-in sink, flat-panel cabinets, white cabinets, quartz countertops, multicolored backsplash, mosaic tile backsplash, colored appliances and an island
Enclosed kitchen - mid-sized l-shaped dark wood floor enclosed kitchen idea in New York with a drop-in sink, flat-panel cabinets, white cabinets, quartz countertops, multicolored backsplash, mosaic tile backsplash, colored appliances and an island
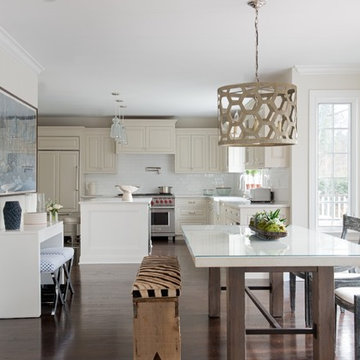
Complete kitchen renovation, new cabinets, kitchen island, marble countertops, and wood flooring as well as furniture which includes a custom concrete table and lighting fixture. Photo Credit: Jane Beiles
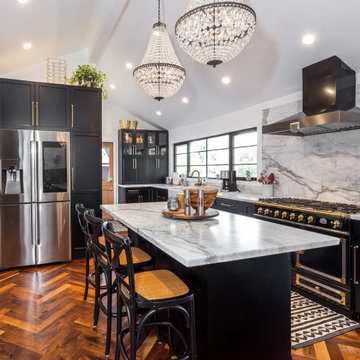
Open space floor plan kitchen overseeing the living space. Vaulted ceiling. A large amount of natural light flowing in the room. Amazing black and brass combo with chandelier type pendant lighting above the gorgeous kitchen island. Herringbone Tile pattern making the area appear more spacious.
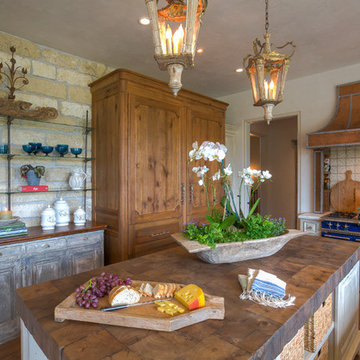
Jon Golden
Inspiration for a large rustic l-shaped medium tone wood floor eat-in kitchen remodel in Richmond with a double-bowl sink, distressed cabinets, multicolored backsplash, ceramic backsplash, colored appliances, an island, wood countertops and raised-panel cabinets
Inspiration for a large rustic l-shaped medium tone wood floor eat-in kitchen remodel in Richmond with a double-bowl sink, distressed cabinets, multicolored backsplash, ceramic backsplash, colored appliances, an island, wood countertops and raised-panel cabinets
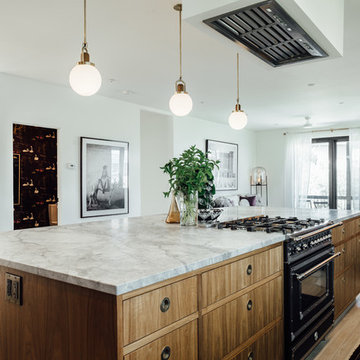
Kerri Fukui
Inspiration for a large eclectic l-shaped light wood floor open concept kitchen remodel in Salt Lake City with a drop-in sink, flat-panel cabinets, green cabinets, marble countertops, white backsplash, ceramic backsplash, colored appliances and an island
Inspiration for a large eclectic l-shaped light wood floor open concept kitchen remodel in Salt Lake City with a drop-in sink, flat-panel cabinets, green cabinets, marble countertops, white backsplash, ceramic backsplash, colored appliances and an island

Mid-sized transitional l-shaped light wood floor, brown floor and tray ceiling open concept kitchen photo in Kansas City with an undermount sink, shaker cabinets, yellow cabinets, soapstone countertops, white backsplash, wood backsplash, colored appliances, no island and black countertops
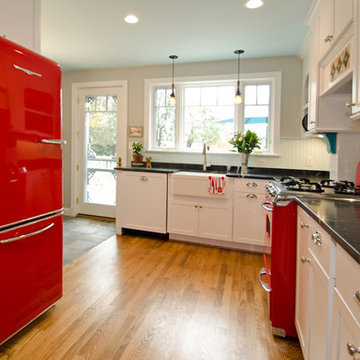
Addie Merrick-Phang
Inspiration for a large eclectic l-shaped medium tone wood floor eat-in kitchen remodel in DC Metro with a farmhouse sink, shaker cabinets, white cabinets, soapstone countertops, white backsplash, subway tile backsplash, colored appliances and an island
Inspiration for a large eclectic l-shaped medium tone wood floor eat-in kitchen remodel in DC Metro with a farmhouse sink, shaker cabinets, white cabinets, soapstone countertops, white backsplash, subway tile backsplash, colored appliances and an island
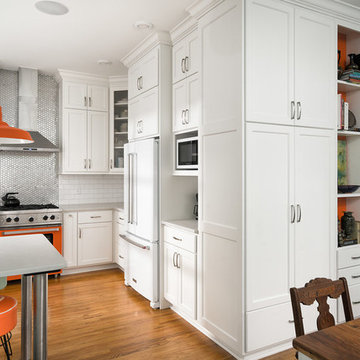
Marshall Skinner - Marshall Evan Photography
Example of a mid-sized transitional u-shaped medium tone wood floor and brown floor eat-in kitchen design in Columbus with shaker cabinets, white cabinets, quartzite countertops, white backsplash, subway tile backsplash, colored appliances and no island
Example of a mid-sized transitional u-shaped medium tone wood floor and brown floor eat-in kitchen design in Columbus with shaker cabinets, white cabinets, quartzite countertops, white backsplash, subway tile backsplash, colored appliances and no island
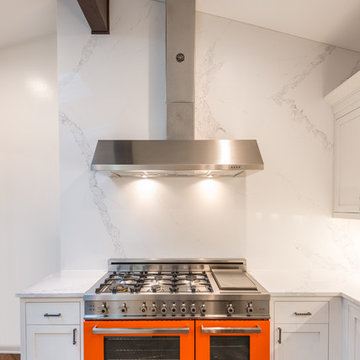
Mid-sized 1960s l-shaped dark wood floor and brown floor eat-in kitchen photo in New York with a farmhouse sink, shaker cabinets, white cabinets, quartz countertops, white backsplash, stone slab backsplash, colored appliances, an island and white countertops
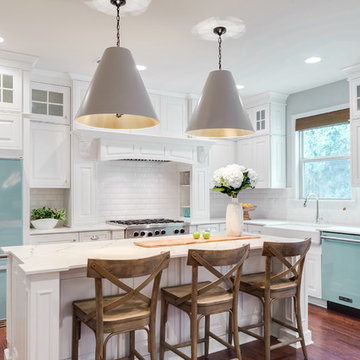
Inspiration for a mid-sized cottage l-shaped dark wood floor open concept kitchen remodel in Orlando with raised-panel cabinets, white cabinets, an island, a farmhouse sink, marble countertops, white backsplash, ceramic backsplash and colored appliances
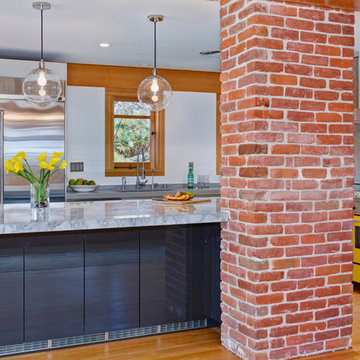
Dark Gray island and industrial vents at the toekick enhance the overall look.
Inspiration for a mid-sized contemporary l-shaped medium tone wood floor open concept kitchen remodel in San Diego with an undermount sink, flat-panel cabinets, gray cabinets, quartz countertops, gray backsplash, porcelain backsplash, colored appliances and an island
Inspiration for a mid-sized contemporary l-shaped medium tone wood floor open concept kitchen remodel in San Diego with an undermount sink, flat-panel cabinets, gray cabinets, quartz countertops, gray backsplash, porcelain backsplash, colored appliances and an island
Kitchen with Colored Appliances Ideas
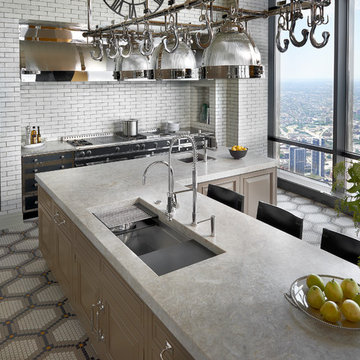
Eat-in kitchen - mid-sized traditional l-shaped porcelain tile and multicolored floor eat-in kitchen idea in Dallas with a drop-in sink, beaded inset cabinets, beige cabinets, colored appliances, an island, concrete countertops, white backsplash and subway tile backsplash
3






