Kitchen with Dark Wood Cabinets and Colored Appliances Ideas
Refine by:
Budget
Sort by:Popular Today
21 - 40 of 579 photos
Item 1 of 3
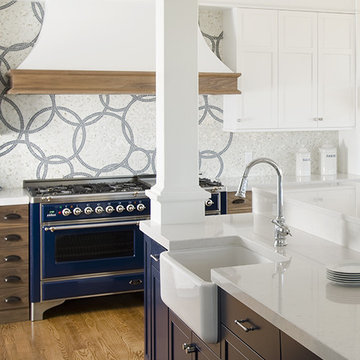
Inspiration for a farmhouse single-wall medium tone wood floor and brown floor kitchen remodel in Austin with a farmhouse sink, beaded inset cabinets, dark wood cabinets, quartz countertops, white backsplash, mosaic tile backsplash, colored appliances, an island and white countertops
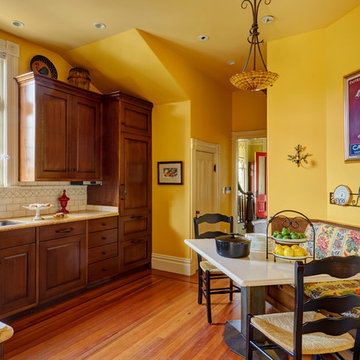
Mike Kaskel
Inspiration for a mid-sized victorian l-shaped medium tone wood floor and brown floor enclosed kitchen remodel in San Francisco with a double-bowl sink, raised-panel cabinets, dark wood cabinets, marble countertops, white backsplash, ceramic backsplash, colored appliances and no island
Inspiration for a mid-sized victorian l-shaped medium tone wood floor and brown floor enclosed kitchen remodel in San Francisco with a double-bowl sink, raised-panel cabinets, dark wood cabinets, marble countertops, white backsplash, ceramic backsplash, colored appliances and no island
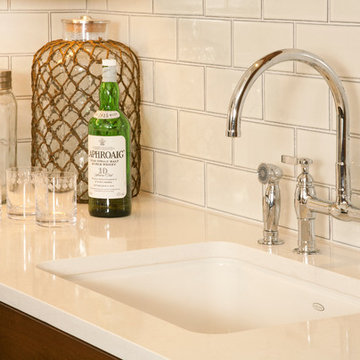
Michael jensen
Mid-sized elegant l-shaped concrete floor open concept kitchen photo in Seattle with a single-bowl sink, recessed-panel cabinets, dark wood cabinets, quartz countertops, white backsplash, ceramic backsplash, colored appliances and an island
Mid-sized elegant l-shaped concrete floor open concept kitchen photo in Seattle with a single-bowl sink, recessed-panel cabinets, dark wood cabinets, quartz countertops, white backsplash, ceramic backsplash, colored appliances and an island
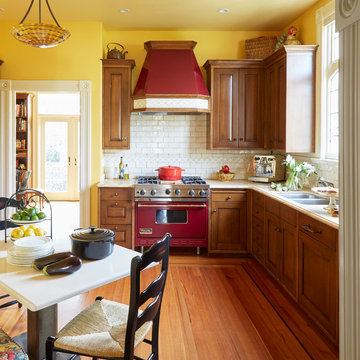
Mike Kaskel
Mid-sized ornate l-shaped medium tone wood floor and brown floor enclosed kitchen photo in San Francisco with a double-bowl sink, raised-panel cabinets, dark wood cabinets, marble countertops, white backsplash, ceramic backsplash, colored appliances and no island
Mid-sized ornate l-shaped medium tone wood floor and brown floor enclosed kitchen photo in San Francisco with a double-bowl sink, raised-panel cabinets, dark wood cabinets, marble countertops, white backsplash, ceramic backsplash, colored appliances and no island
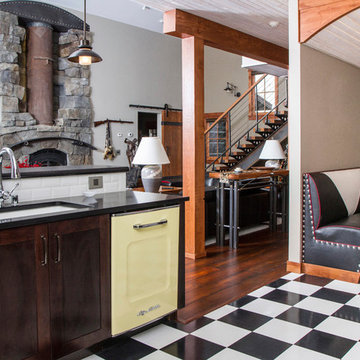
Mid-sized urban u-shaped linoleum floor eat-in kitchen photo in Other with an undermount sink, shaker cabinets, dark wood cabinets, quartzite countertops, white backsplash, cement tile backsplash, colored appliances and a peninsula
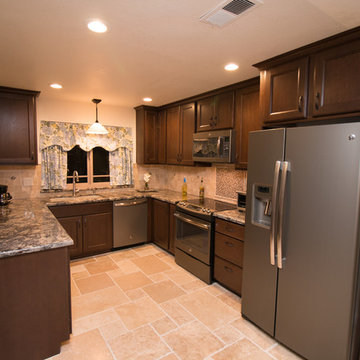
Hazel cabinetry with black glaze, Cambria Langdon quartz with waterfall edge, GE Slate appliances, Kohler Langlade sink in sandbar, Kohler Bellera faucet in vibrant stainless, Durango Cream tumbled stone with glass mosaic inserts, Travertine floor in Versailles pattern.
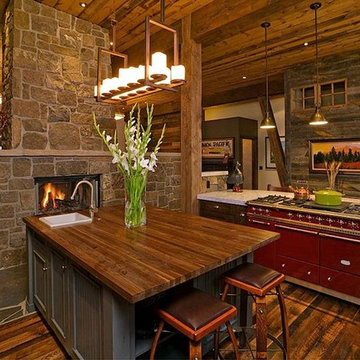
Example of a large mountain style u-shaped medium tone wood floor and brown floor enclosed kitchen design in Detroit with beaded inset cabinets, dark wood cabinets, marble countertops, an island, a drop-in sink and colored appliances
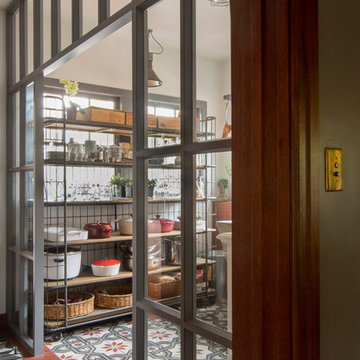
Kitchen pantry - large eclectic l-shaped concrete floor kitchen pantry idea in Los Angeles with an undermount sink, shaker cabinets, dark wood cabinets, soapstone countertops, white backsplash, ceramic backsplash, colored appliances and an island
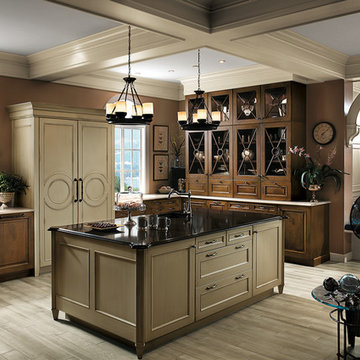
Enjoy preparing meals and spending time with your loved ones with this beautiful Hudson Valley Wood-Mode product.
Eat-in kitchen - large transitional u-shaped light wood floor eat-in kitchen idea in Houston with a drop-in sink, glass-front cabinets, dark wood cabinets, solid surface countertops, colored appliances and an island
Eat-in kitchen - large transitional u-shaped light wood floor eat-in kitchen idea in Houston with a drop-in sink, glass-front cabinets, dark wood cabinets, solid surface countertops, colored appliances and an island
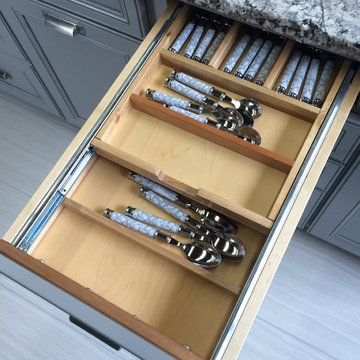
Cabinets:
Waypoint Cabinetry | Maple Espresso & Painted Stone
Countertops:
Caeserstone Countertops - Alpine Mist and
Leathered Lennon Granite
Backsplash:
Topcu Wooden White Marble
Plumbing: Blanco and Shocke
Stove and Hood:
Blue Star
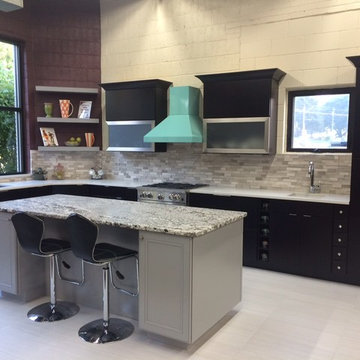
Cabinets:
Waypoint Cabinetry | Maple Espresso & Painted Stone
Countertops:
Caeserstone Countertops - Alpine Mist and
Leathered Lennon Granite
Backsplash:
Topcu Wooden White Marble
Plumbing: Blanco and Shocke
Stove and Hood:
Blue Star
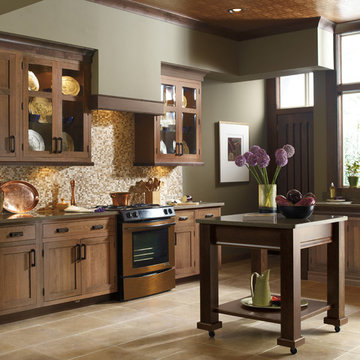
Rustic kitchen with natural wood cabinets and tile backsplash
Inspiration for a large rustic l-shaped ceramic tile eat-in kitchen remodel in Detroit with a double-bowl sink, recessed-panel cabinets, dark wood cabinets, granite countertops, beige backsplash, mosaic tile backsplash, colored appliances and an island
Inspiration for a large rustic l-shaped ceramic tile eat-in kitchen remodel in Detroit with a double-bowl sink, recessed-panel cabinets, dark wood cabinets, granite countertops, beige backsplash, mosaic tile backsplash, colored appliances and an island
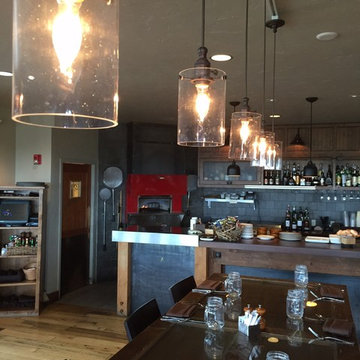
Inspiration for a mid-sized timeless medium tone wood floor enclosed kitchen remodel in Other with an undermount sink, dark wood cabinets, black backsplash, stone tile backsplash, colored appliances and an island
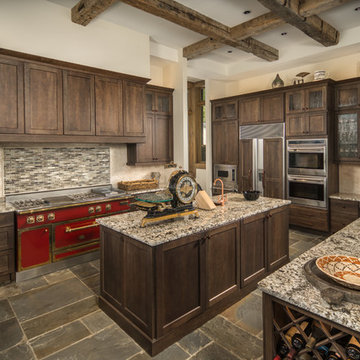
Inspiration for a rustic u-shaped gray floor kitchen remodel in Charlotte with shaker cabinets, dark wood cabinets, multicolored backsplash, mosaic tile backsplash, colored appliances, an island and multicolored countertops
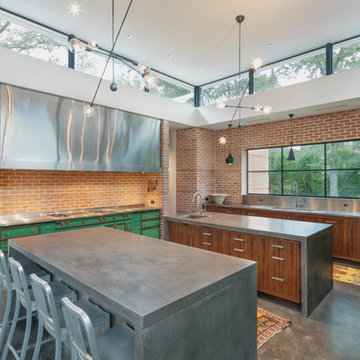
Mid-sized urban l-shaped concrete floor and gray floor open concept kitchen photo in Austin with an undermount sink, flat-panel cabinets, dark wood cabinets, concrete countertops, beige backsplash, brick backsplash, colored appliances and an island
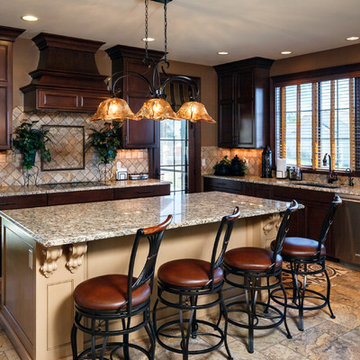
To the manor born… or at least it will feel like it in this elegant yet easygoing French Country home designed by Visbeen Architects with a busy family who wants the best of the past and the present in mind. Drawn from both French and English traditional architecture, this two-story 5,463-square-foot home is a pleasing and timeless blend of two perennially popular styles.
Driving up the circular driveway, the home’s front façade impresses with its distinctive details, including a covered porch, iron and stone accents, a roofline with multiple peaks, large windows and its central turret capping two bay windows. The back is no less eye-catching, with a series of large central windows on all three floors overlooking the backyard, two private balconies and both a covered second-floor screen porch and an open-air main-level patio perfect for al fresco entertaining.
There’s magic on the inside too. The expansive 2,900-square-foot main level revolves around a welcoming two-story foyer with a grand curved staircase that leads into the rest of the luxurious yet not excessive floor plan. Highlights of the public spaces on the left include a spacious two-story light-filled living room with a wall of windows overlooking the backyard and a fireplace, an adjacent dining room perfect for entertaining with its own deck, and a open-plan kitchen with central island, convenient home management area and walk-in pantry. A nearby screened porch is the perfect place for enjoying outdoors meals bug-free. Private rooms are concentrated on the first-floor’s right side, with a secluded master suite that includes spa-like bath with his and her vanities and a large tub as well as a private balcony, large walk-in closet and secluded nearby study/office.
Upstairs, another 1,100 square feet of living space is designed with family living in mind, including two bedrooms, each with private bath and large closet, and a convenient kids study with peaked ceiling overlooking the street. The central circular staircase leads to another 1,800 square-feet in the lower level, with a large family room with kitchen /bar, a guest bedroom suite, a handy exercise area and access to a nearby covered patio.
Photographer: Brad Gillette
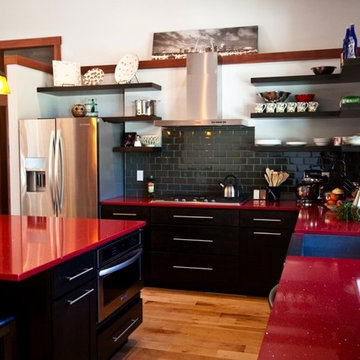
Mid-sized minimalist l-shaped light wood floor eat-in kitchen photo in St Louis with an undermount sink, flat-panel cabinets, dark wood cabinets, quartz countertops, blue backsplash, stone tile backsplash, colored appliances and an island
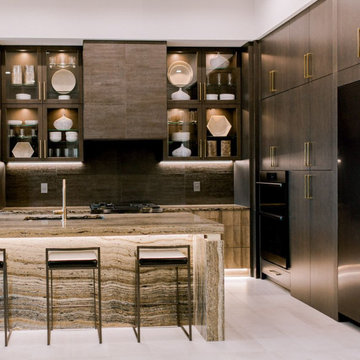
A waterfall island featuring Clairidge countertops and custom edge detail creates a bold and modern kitchen design. Cambria Clairidge is a smart alternative to wood countertops, offering a wood-grain aesthetic and a maintenance-free quartz surface. Taupe cabinets and brass accents complete the contemporary kitchen look by Elizabeth Erin Designs.
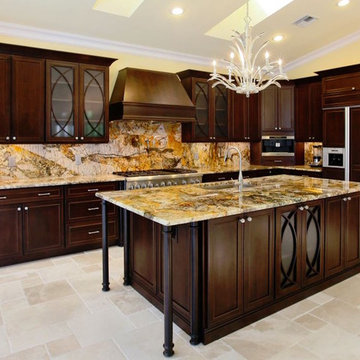
Eat-in kitchen - large transitional l-shaped ceramic tile eat-in kitchen idea in Miami with a drop-in sink, recessed-panel cabinets, dark wood cabinets, granite countertops, multicolored backsplash, stone slab backsplash, colored appliances and an island
Kitchen with Dark Wood Cabinets and Colored Appliances Ideas
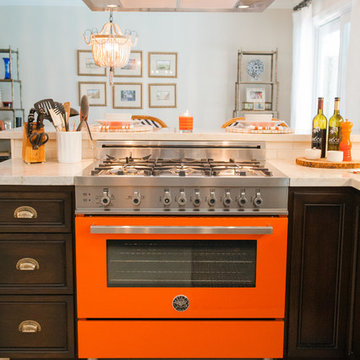
Example of an eclectic porcelain tile and beige floor kitchen design in Orange County with raised-panel cabinets, dark wood cabinets, quartz countertops and colored appliances
2





