Kitchen with Dark Wood Cabinets and Quartz Countertops Ideas
Refine by:
Budget
Sort by:Popular Today
41 - 60 of 24,265 photos
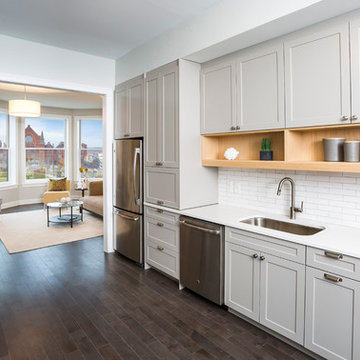
Ross Van Pelt; Drawing Dept.
Kitchen - small transitional single-wall dark wood floor kitchen idea in Cincinnati with an undermount sink, flat-panel cabinets, dark wood cabinets, quartz countertops, white backsplash, ceramic backsplash, stainless steel appliances and no island
Kitchen - small transitional single-wall dark wood floor kitchen idea in Cincinnati with an undermount sink, flat-panel cabinets, dark wood cabinets, quartz countertops, white backsplash, ceramic backsplash, stainless steel appliances and no island
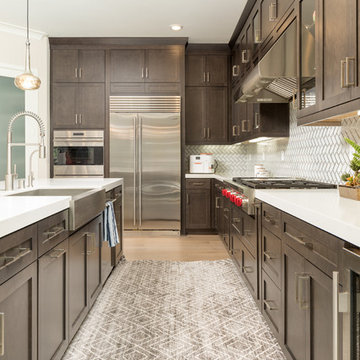
Inspiration for a mid-sized transitional l-shaped light wood floor and brown floor eat-in kitchen remodel in Orange County with a farmhouse sink, shaker cabinets, dark wood cabinets, quartz countertops, white backsplash, glass tile backsplash, stainless steel appliances, an island and white countertops
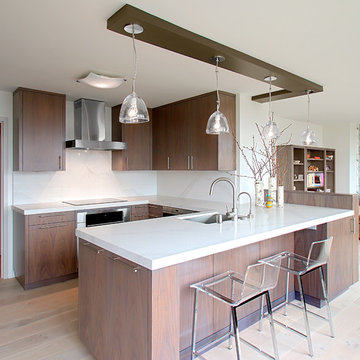
Norman Sizemore-Photographer
Example of a mid-sized trendy l-shaped light wood floor and beige floor open concept kitchen design in Chicago with an undermount sink, flat-panel cabinets, dark wood cabinets, quartz countertops, white backsplash, quartz backsplash, stainless steel appliances, an island and white countertops
Example of a mid-sized trendy l-shaped light wood floor and beige floor open concept kitchen design in Chicago with an undermount sink, flat-panel cabinets, dark wood cabinets, quartz countertops, white backsplash, quartz backsplash, stainless steel appliances, an island and white countertops
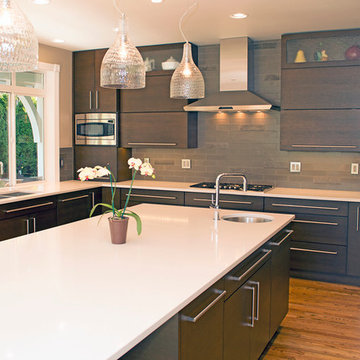
S. Berry
Eat-in kitchen - large modern u-shaped medium tone wood floor eat-in kitchen idea in Seattle with an undermount sink, flat-panel cabinets, dark wood cabinets, quartz countertops, gray backsplash, stone tile backsplash, paneled appliances and an island
Eat-in kitchen - large modern u-shaped medium tone wood floor eat-in kitchen idea in Seattle with an undermount sink, flat-panel cabinets, dark wood cabinets, quartz countertops, gray backsplash, stone tile backsplash, paneled appliances and an island
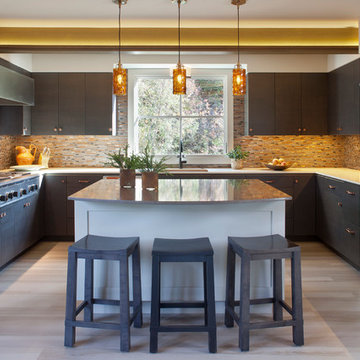
Inspiration for a mid-sized rustic u-shaped light wood floor eat-in kitchen remodel in Denver with a drop-in sink, flat-panel cabinets, dark wood cabinets, quartz countertops, multicolored backsplash, glass tile backsplash, stainless steel appliances and an island
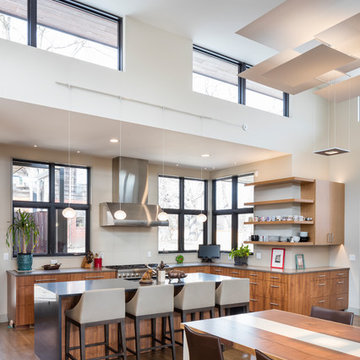
Bob Greenspan
Large trendy l-shaped dark wood floor and brown floor open concept kitchen photo in Kansas City with flat-panel cabinets, dark wood cabinets, quartz countertops, beige backsplash, stainless steel appliances and an island
Large trendy l-shaped dark wood floor and brown floor open concept kitchen photo in Kansas City with flat-panel cabinets, dark wood cabinets, quartz countertops, beige backsplash, stainless steel appliances and an island
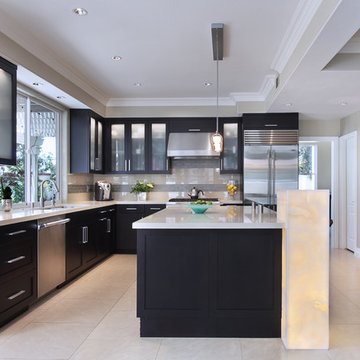
Designed by Fumiko Faiman,
Photo by Jeri Koegel
Trendy porcelain tile kitchen photo in Orange County with shaker cabinets, dark wood cabinets, quartz countertops, stainless steel appliances and an island
Trendy porcelain tile kitchen photo in Orange County with shaker cabinets, dark wood cabinets, quartz countertops, stainless steel appliances and an island
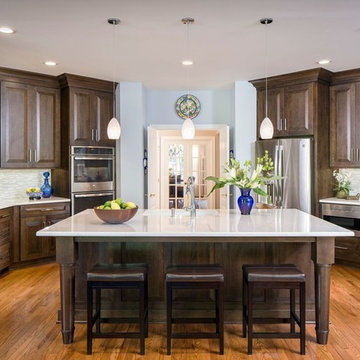
Chipper Hatter
Inspiration for a large timeless u-shaped medium tone wood floor eat-in kitchen remodel in DC Metro with an undermount sink, raised-panel cabinets, quartz countertops, multicolored backsplash, mosaic tile backsplash, stainless steel appliances, an island and dark wood cabinets
Inspiration for a large timeless u-shaped medium tone wood floor eat-in kitchen remodel in DC Metro with an undermount sink, raised-panel cabinets, quartz countertops, multicolored backsplash, mosaic tile backsplash, stainless steel appliances, an island and dark wood cabinets
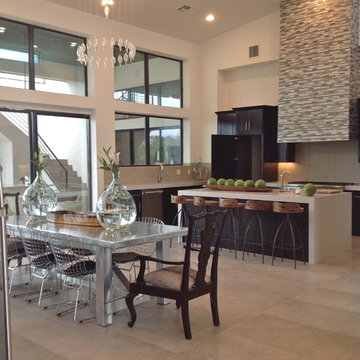
Modern kitchen open to dining and living room area with a mix of industrial and glamorous metal decor elements. Pairing a metal dining table with Bertoia inspired dining chairs, hide head chairs and an elegant light glass chandelier with industrially inspired counter height stools for the island.
Interior Design and Photography by D'Ette Cole for red
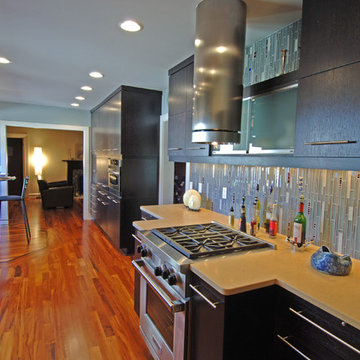
The challenge of combining the kitchen and former dinette area into a family gathering area was successful. The new kitchen accommodates multiple cooks with various, convenient work centers and excellent traffic flow.
The primary goal of the design team for the kitchen area remodel was to produce a well designed and fully equipped space, built with high quality materials in a contemporary style that were multi-functional while serving as a gathering spot. The kitchen was designed to aid the cooks with all aspects of food preparation, whether for the family or entertaining.
The kitchen space features a renovated side entry that enlarged the opening to the kitchen from 30" to 42", and the former closet space was eliminated and a smaller more functional closet was built in over the stairs to the basement. The step down to the side entry was extended into this space, creating more floor space for guests as well as more inviting view to the kitchen.
The kitchen now extends into the dinette as one space, providing and abundance of work centers for multiple cooks. The space features two ovens, including a built in GE Profile Advantium unit that replaced frequently used toaster oven, storage, and an organized message center, all open to the dinette. The homeowners have commented on how they often "giggle" with delight at the transformation when they enter the kitchen each morning.
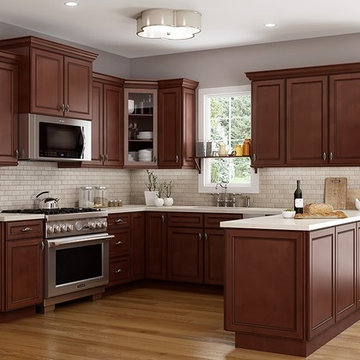
York Chocolate Kitchen Cabinets- Special Order
Mid-sized elegant u-shaped medium tone wood floor and brown floor open concept kitchen photo in Orlando with an undermount sink, raised-panel cabinets, dark wood cabinets, quartz countertops, beige backsplash, stone tile backsplash, stainless steel appliances and a peninsula
Mid-sized elegant u-shaped medium tone wood floor and brown floor open concept kitchen photo in Orlando with an undermount sink, raised-panel cabinets, dark wood cabinets, quartz countertops, beige backsplash, stone tile backsplash, stainless steel appliances and a peninsula
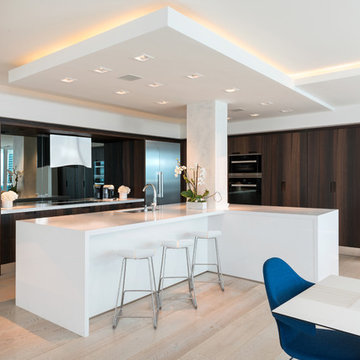
The open kitchen
incorporates white lacquer and walnut cabinetry with stainless
steel appliances. A mirrored backsplash enlarges the space
visually, as it reflects the blue accents and the water beyond
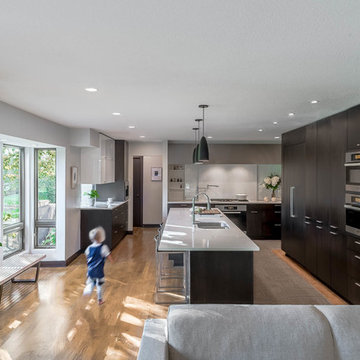
C+W Studio
Example of a large trendy light wood floor and brown floor eat-in kitchen design in Other with a double-bowl sink, flat-panel cabinets, dark wood cabinets, white backsplash, stainless steel appliances, an island, quartz countertops, stone slab backsplash and white countertops
Example of a large trendy light wood floor and brown floor eat-in kitchen design in Other with a double-bowl sink, flat-panel cabinets, dark wood cabinets, white backsplash, stainless steel appliances, an island, quartz countertops, stone slab backsplash and white countertops
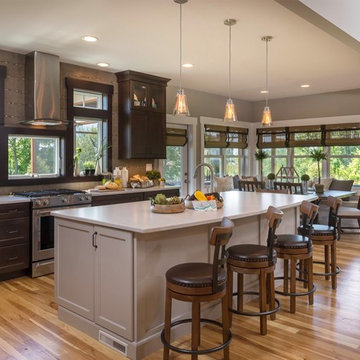
Mainframe Photography
Example of a mid-sized transitional l-shaped light wood floor eat-in kitchen design in Boston with an undermount sink, recessed-panel cabinets, dark wood cabinets, quartz countertops, gray backsplash, stone tile backsplash, stainless steel appliances and an island
Example of a mid-sized transitional l-shaped light wood floor eat-in kitchen design in Boston with an undermount sink, recessed-panel cabinets, dark wood cabinets, quartz countertops, gray backsplash, stone tile backsplash, stainless steel appliances and an island
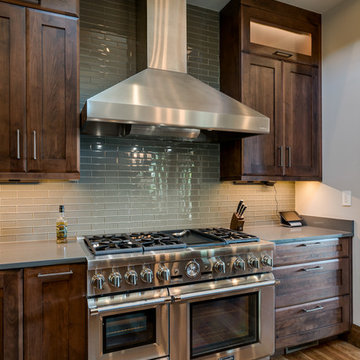
Interior Designer: Allard & Roberts Interior Design, Inc.
Builder: Glennwood Custom Builders
Architect: Con Dameron
Photographer: Kevin Meechan
Doors: Sun Mountain
Cabinetry: Advance Custom Cabinetry
Countertops & Fireplaces: Mountain Marble & Granite
Window Treatments: Blinds & Designs, Fletcher NC
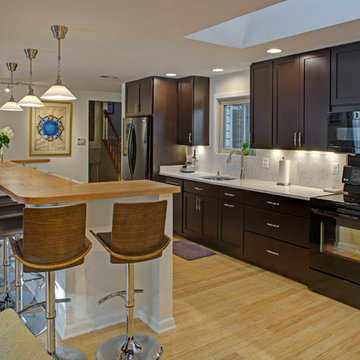
All images (C) Alain Jaramillo
Example of a small trendy galley bamboo floor kitchen design in Baltimore with an undermount sink, shaker cabinets, dark wood cabinets, quartz countertops, stone tile backsplash, black appliances and an island
Example of a small trendy galley bamboo floor kitchen design in Baltimore with an undermount sink, shaker cabinets, dark wood cabinets, quartz countertops, stone tile backsplash, black appliances and an island
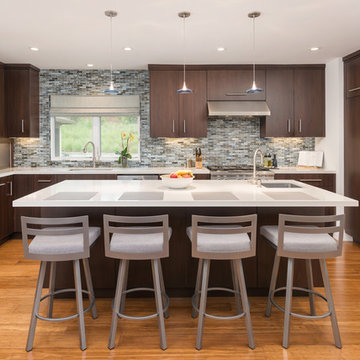
This small Ranch Style house was gutted and completely renovated and opened up to produce a truly indoor-outdoor experience. Panoramic Doors were essential to that end. Most of the house, including what was previously an enclosed Kitchen, now share the views out to the private rear yard and garden.
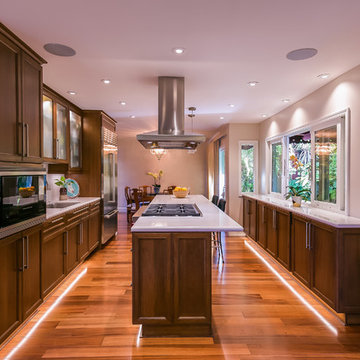
Mark Gebhardt Photography
Eat-in kitchen - large contemporary galley brown floor and medium tone wood floor eat-in kitchen idea in San Francisco with an undermount sink, recessed-panel cabinets, dark wood cabinets, quartz countertops, white backsplash, stone slab backsplash, stainless steel appliances, an island and white countertops
Eat-in kitchen - large contemporary galley brown floor and medium tone wood floor eat-in kitchen idea in San Francisco with an undermount sink, recessed-panel cabinets, dark wood cabinets, quartz countertops, white backsplash, stone slab backsplash, stainless steel appliances, an island and white countertops
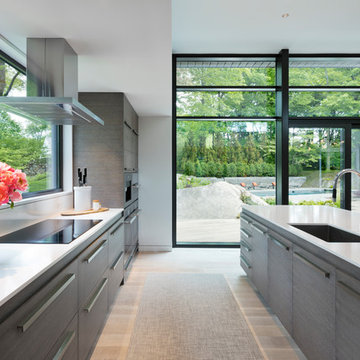
Large minimalist medium tone wood floor and brown floor kitchen photo in New York with an undermount sink, flat-panel cabinets, dark wood cabinets, quartz countertops, paneled appliances and an island
Kitchen with Dark Wood Cabinets and Quartz Countertops Ideas
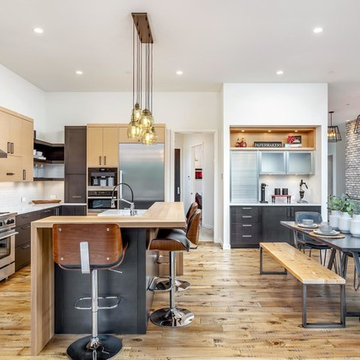
Photography by Ruum Media
Example of a mid-sized trendy l-shaped medium tone wood floor and brown floor eat-in kitchen design in Portland with a farmhouse sink, flat-panel cabinets, dark wood cabinets, quartz countertops, white backsplash, subway tile backsplash, stainless steel appliances, an island and white countertops
Example of a mid-sized trendy l-shaped medium tone wood floor and brown floor eat-in kitchen design in Portland with a farmhouse sink, flat-panel cabinets, dark wood cabinets, quartz countertops, white backsplash, subway tile backsplash, stainless steel appliances, an island and white countertops
3





