Kitchen with Dark Wood Cabinets and White Appliances Ideas
Refine by:
Budget
Sort by:Popular Today
101 - 120 of 1,586 photos
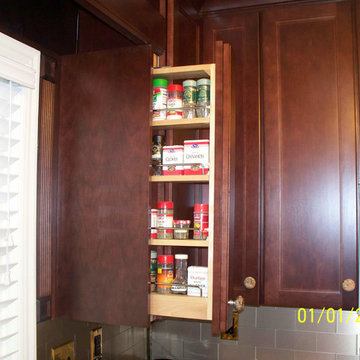
Eat-in kitchen - mid-sized craftsman u-shaped ceramic tile eat-in kitchen idea in Louisville with an undermount sink, shaker cabinets, dark wood cabinets, granite countertops, beige backsplash, ceramic backsplash and white appliances
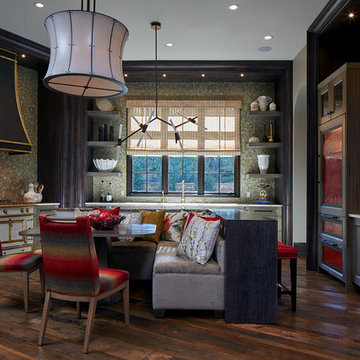
Lack of symmetry in this angled, open floor plan kitchen was the key challenge. The L-shaped island, which I lined up with two of the walls, resolved the issue. The renewable Red Grandis Wood cabinets (eucalyptus) are finished in weathered gray along the perimeter and creamy white on the island. I provided layers of lighting, including the oversized drum chandelier above the table, which is enclosed on the bottom so that the bulbs are not visible. I also chose a branch chandlier above the island workspace and recessed can lights on the ceiling for whole-room illumination.
Photo by Brian Gassel
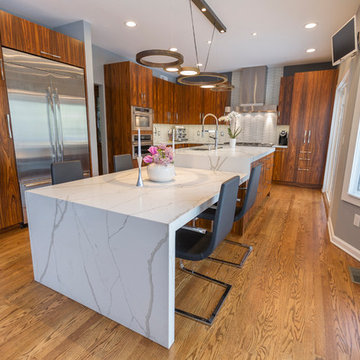
We completely remodeled the existing kitchen, adding a 2nd slider to the deck by removing cabinets and sink off the exterior wall. The design included a 12 ft island/table combination. The island with sink is a huge cooking prep area and the quartz countertop "waterfalls" down and continues across the dining table and then waterfalls again to the wooden floors. Modern lighting fixture from Italy; Rosewood cabinets with beautiful wood grain finish.
Photographed by: Chris Steingraber
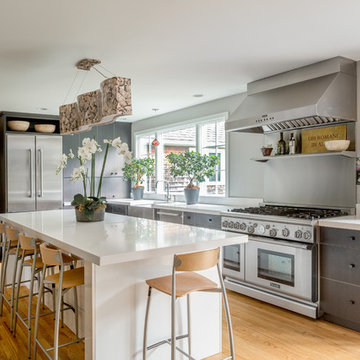
Photography by Daniela Goncalves
Example of a mid-sized trendy l-shaped light wood floor eat-in kitchen design in Boston with a farmhouse sink, flat-panel cabinets, dark wood cabinets, quartz countertops, white appliances and two islands
Example of a mid-sized trendy l-shaped light wood floor eat-in kitchen design in Boston with a farmhouse sink, flat-panel cabinets, dark wood cabinets, quartz countertops, white appliances and two islands
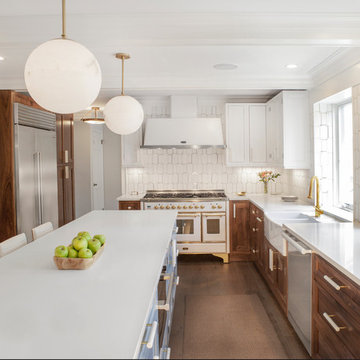
Cottage l-shaped dark wood floor and brown floor kitchen photo in New York with a farmhouse sink, shaker cabinets, dark wood cabinets, white backsplash, white appliances, an island and white countertops
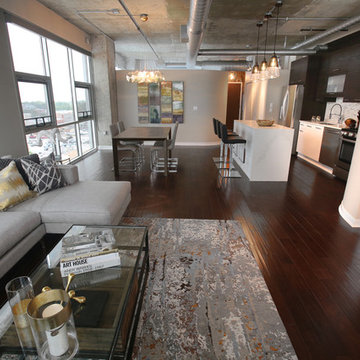
Contemporary loft/condo kitchen with industrial surfaces mixed in. Double waterfall island, marble herringbone backsplash, and white and wood cabinets. dandavisdesign.com
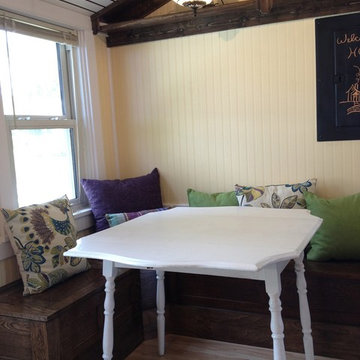
This cozy breakfast nook surrounded by windows is the perfect way to start your day. The dropleaf table gives you options for larger or smaller groups. www.aivadecor.com
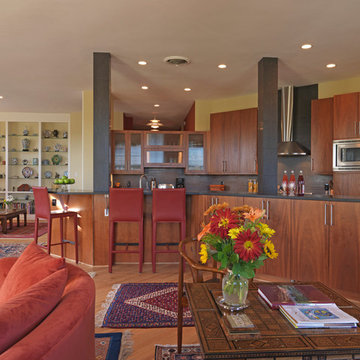
Alain Jaramillo
Large trendy medium tone wood floor kitchen pantry photo in Chicago with an undermount sink, flat-panel cabinets, dark wood cabinets, granite countertops, gray backsplash, porcelain backsplash, white appliances and an island
Large trendy medium tone wood floor kitchen pantry photo in Chicago with an undermount sink, flat-panel cabinets, dark wood cabinets, granite countertops, gray backsplash, porcelain backsplash, white appliances and an island
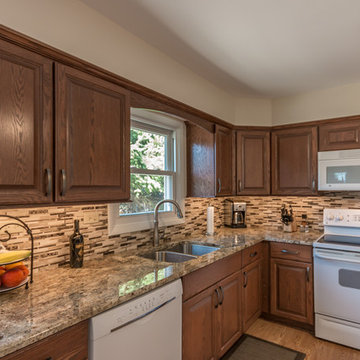
Eat-in kitchen - small traditional l-shaped laminate floor and beige floor eat-in kitchen idea in Chicago with an undermount sink, raised-panel cabinets, dark wood cabinets, granite countertops, beige backsplash, marble backsplash, white appliances, no island and beige countertops
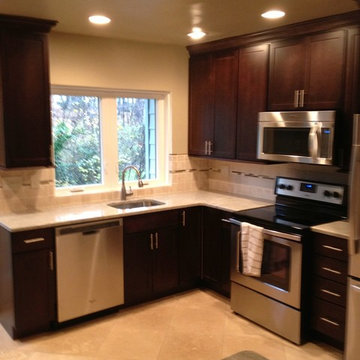
Oracle shaker door style in Coffee finish. Quattz countertops, GE profile appliances. Ad Panaccio Contractors
Main Line Kitchen Design specializes in creative design solutions for kitchens in every style. Working with our designers our customers create beautiful kitchens that will be stand the test of time.
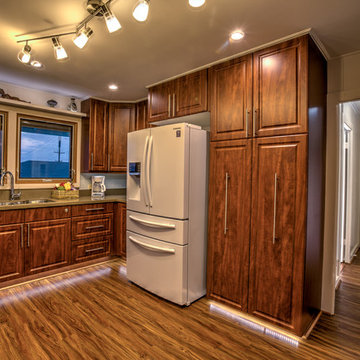
Mid-sized transitional l-shaped dark wood floor enclosed kitchen photo in Hawaii with an undermount sink, raised-panel cabinets, dark wood cabinets, quartz countertops, white backsplash, glass tile backsplash, white appliances and no island
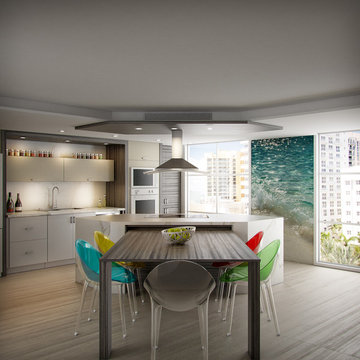
Mid-sized minimalist single-wall eat-in kitchen photo in Miami with a double-bowl sink, flat-panel cabinets, dark wood cabinets, white backsplash, white appliances and an island
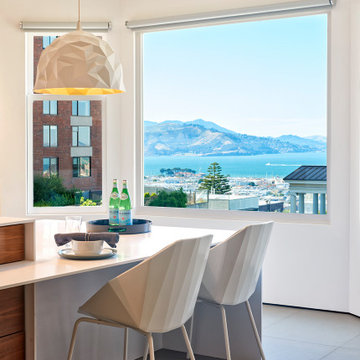
Open concept kitchen - large modern single-wall gray floor open concept kitchen idea in San Francisco with an integrated sink, flat-panel cabinets, dark wood cabinets, wood countertops, gray backsplash, white appliances, an island and white countertops
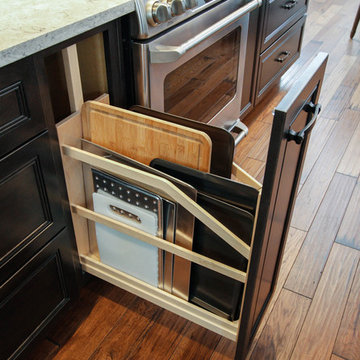
Karolina Zawistowska
Example of a mid-sized transitional l-shaped medium tone wood floor and brown floor eat-in kitchen design in New York with an undermount sink, flat-panel cabinets, dark wood cabinets, quartz countertops, white backsplash, ceramic backsplash, white appliances and an island
Example of a mid-sized transitional l-shaped medium tone wood floor and brown floor eat-in kitchen design in New York with an undermount sink, flat-panel cabinets, dark wood cabinets, quartz countertops, white backsplash, ceramic backsplash, white appliances and an island
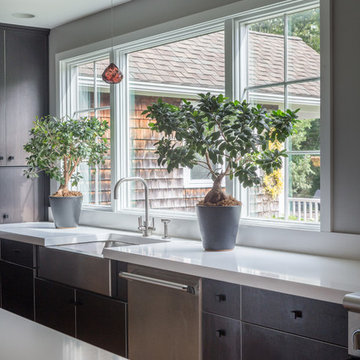
Photography by Daniela Goncalves
Example of a mid-sized transitional l-shaped light wood floor eat-in kitchen design in Boston with a farmhouse sink, flat-panel cabinets, dark wood cabinets, quartz countertops, white appliances and two islands
Example of a mid-sized transitional l-shaped light wood floor eat-in kitchen design in Boston with a farmhouse sink, flat-panel cabinets, dark wood cabinets, quartz countertops, white appliances and two islands
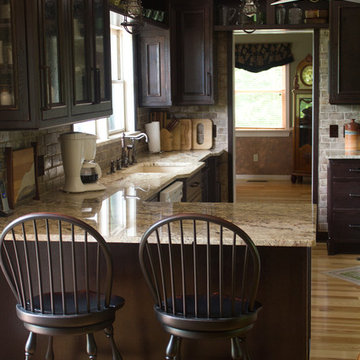
Example of a mid-sized transitional l-shaped light wood floor eat-in kitchen design in Other with an undermount sink, recessed-panel cabinets, dark wood cabinets, granite countertops, beige backsplash, ceramic backsplash, white appliances and a peninsula
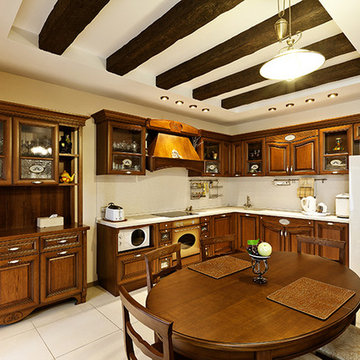
Eat-in kitchen - large 1950s l-shaped ceramic tile and white floor eat-in kitchen idea in Chicago with an undermount sink, beaded inset cabinets, dark wood cabinets, quartz countertops, white backsplash, ceramic backsplash, white appliances, no island and white countertops
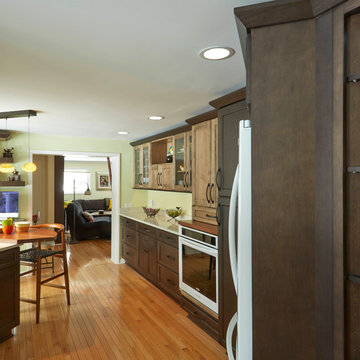
Enclosed kitchen - mid-sized transitional galley medium tone wood floor enclosed kitchen idea in Chicago with a single-bowl sink, recessed-panel cabinets, dark wood cabinets, quartz countertops, gray backsplash, glass tile backsplash and white appliances
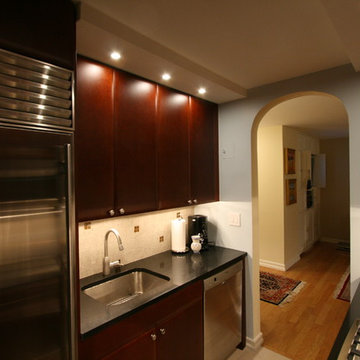
Small galley kitchen remodel with warm cherry wood cabinets, recycled glass tile backsplash, granite counters, and stainless steel appliances. Arch doorway.
Kitchen with Dark Wood Cabinets and White Appliances Ideas
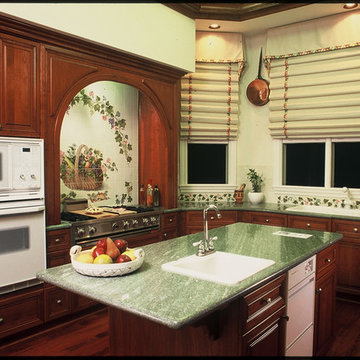
the cabinets and floor are stained in cherry. Hand painted tiles create and basket scene for the stove top alcove. While hand painted leaves surround the counters as a back splash. The cherry cabinets were custom made at a local shop.
-JMWolf GC, Inc.
6





