Kitchen with Dark Wood Cabinets and White Appliances Ideas
Sort by:Popular Today
161 - 180 of 1,586 photos
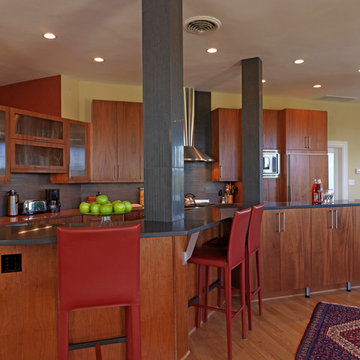
Alain Jaramillo
Inspiration for a large contemporary medium tone wood floor kitchen pantry remodel in Chicago with an undermount sink, flat-panel cabinets, dark wood cabinets, granite countertops, gray backsplash, porcelain backsplash, white appliances and an island
Inspiration for a large contemporary medium tone wood floor kitchen pantry remodel in Chicago with an undermount sink, flat-panel cabinets, dark wood cabinets, granite countertops, gray backsplash, porcelain backsplash, white appliances and an island
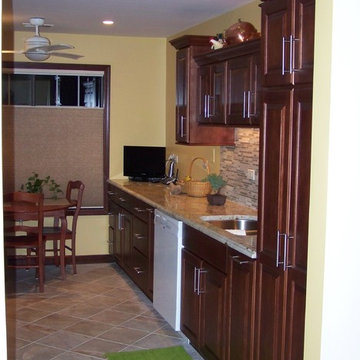
CLIENT DIDN'T WANT WALL CABS. TO EXTEND ANY FURTHER.....PLANS ON PUTTING WALL-MOUNT TV INSTEAD.....NOTE WINDOW TRIM STAINED (WITH FACTORY STAIN) TO MATCH CABINETRY.
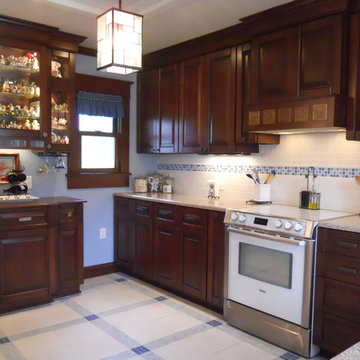
Custom maple cabinets in custom stain finish by Bauman Custom Cabinets. Detailed ceramic floor and backsplash.
Small elegant u-shaped ceramic tile and white floor enclosed kitchen photo in Other with a single-bowl sink, raised-panel cabinets, dark wood cabinets, quartz countertops, white backsplash, ceramic backsplash, white appliances and no island
Small elegant u-shaped ceramic tile and white floor enclosed kitchen photo in Other with a single-bowl sink, raised-panel cabinets, dark wood cabinets, quartz countertops, white backsplash, ceramic backsplash, white appliances and no island
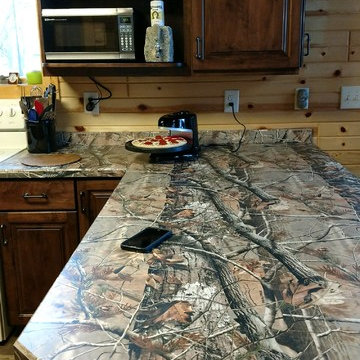
Rustic Cherry cabinets with medium rich stain color. Laminate top real tree AP.
Example of a small classic u-shaped medium tone wood floor and brown floor enclosed kitchen design in Other with raised-panel cabinets, a double-bowl sink, dark wood cabinets, brown backsplash, wood backsplash, white appliances, a peninsula and laminate countertops
Example of a small classic u-shaped medium tone wood floor and brown floor enclosed kitchen design in Other with raised-panel cabinets, a double-bowl sink, dark wood cabinets, brown backsplash, wood backsplash, white appliances, a peninsula and laminate countertops
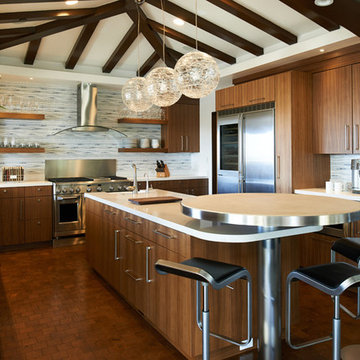
Open concept kitchen - mid-sized transitional u-shaped ceramic tile and brown floor open concept kitchen idea in Los Angeles with a farmhouse sink, flat-panel cabinets, dark wood cabinets, solid surface countertops, multicolored backsplash, porcelain backsplash, white appliances and an island
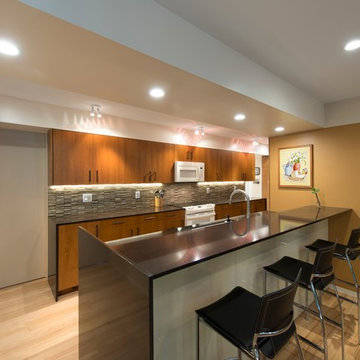
Part of the kitchen extends into the open living area. Storage/pantry functions wrap around the corner in the center of the photo.
Custom teak veneer cabinet faces are a complement to the owner's collection of scandinavian furniture
Photo: Fredrik Brauer
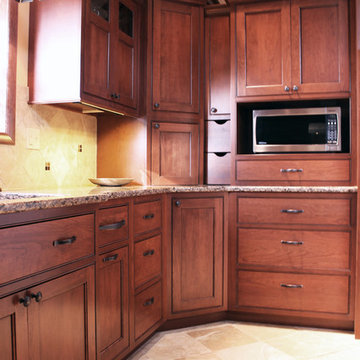
We were inspired by the homeowners love for plants and wanted the kitchen to reflect that with wood cabinets and ceiling.
The cabinets are made of cherry wood coated with a black glaze to enrich the red hue in the cherry.
Our Caves Millwork Custom Cabinetry Brand handcrafted the two pullout drawers in between the appliance garage and microwave to perfectly fit the space and provide more storage.
-Allison Caves, CKD
Caves Kitchens
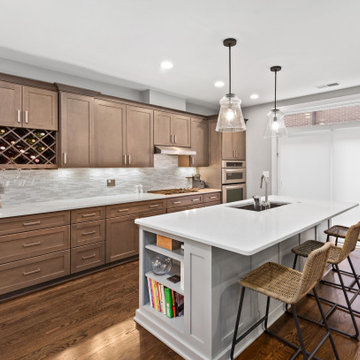
Example of a large minimalist galley dark wood floor and brown floor eat-in kitchen design in Chicago with an undermount sink, shaker cabinets, dark wood cabinets, quartzite countertops, gray backsplash, marble backsplash, white appliances, an island and white countertops
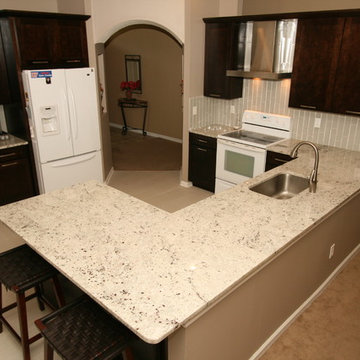
Inspiration for a mid-sized contemporary u-shaped porcelain tile eat-in kitchen remodel in Jacksonville with an undermount sink, shaker cabinets, dark wood cabinets, granite countertops, beige backsplash, glass tile backsplash and white appliances
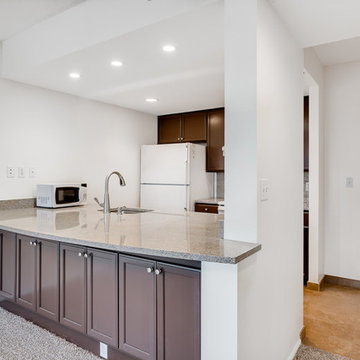
Example of a small classic galley travertine floor eat-in kitchen design in Seattle with an undermount sink, shaker cabinets, dark wood cabinets, granite countertops, gray backsplash, stone slab backsplash and white appliances
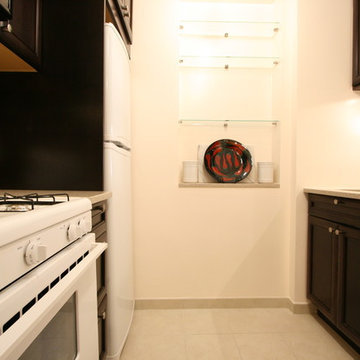
Small black and white galley kitchen remodel. Dark wood cabinets, white appliances, quartz counters and glass tile backsplash. Recessed glass shelves.
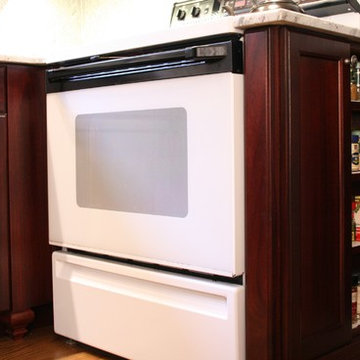
Kitchen Design by Deb Bayless, CKD, CBD, Design For Keeps
Enclosed kitchen - small traditional u-shaped light wood floor enclosed kitchen idea in San Francisco with flat-panel cabinets, dark wood cabinets, quartzite countertops and white appliances
Enclosed kitchen - small traditional u-shaped light wood floor enclosed kitchen idea in San Francisco with flat-panel cabinets, dark wood cabinets, quartzite countertops and white appliances
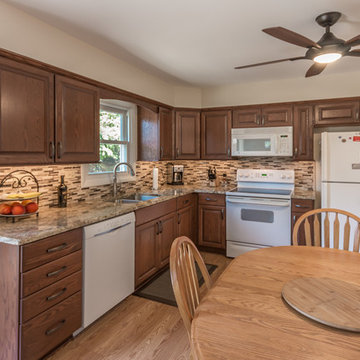
Traditional home gets a nice kitchen remodel.
New elements added:
-Cinnamon stained oak cabinetry
-soft close doors and soft-close full-extension drawers
-lazy susan pull-out trays in blind-corner cabinet
-crown molding and light rail
-under cabinet led lighting
-marble backsplash
-granite countertops
-updated cabinetry hardware
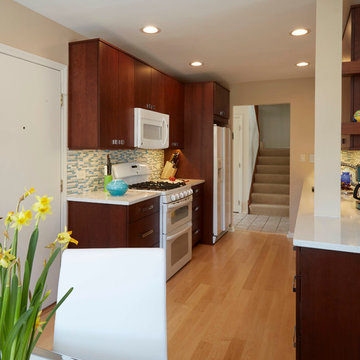
Eat-in kitchen - small contemporary galley light wood floor eat-in kitchen idea in Chicago with an undermount sink, flat-panel cabinets, dark wood cabinets, quartz countertops, blue backsplash, mosaic tile backsplash, white appliances and no island
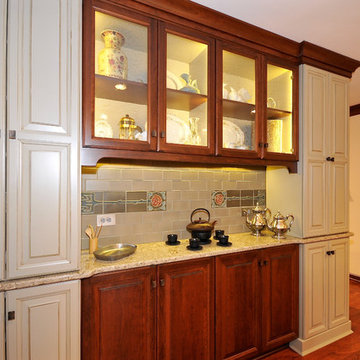
Mid-sized arts and crafts single-wall medium tone wood floor eat-in kitchen photo in Indianapolis with an undermount sink, recessed-panel cabinets, dark wood cabinets, granite countertops, multicolored backsplash, ceramic backsplash, white appliances and an island
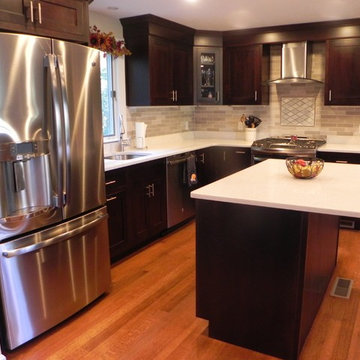
Eat-in kitchen - mid-sized traditional l-shaped medium tone wood floor eat-in kitchen idea in Boston with an undermount sink, beaded inset cabinets, dark wood cabinets, quartz countertops, gray backsplash, subway tile backsplash, white appliances and an island
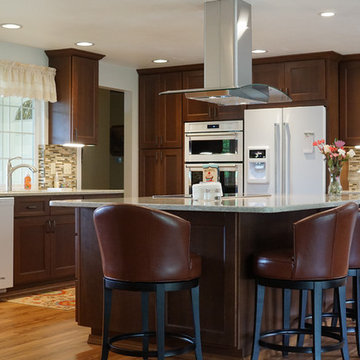
Trendy kitchen photo in Seattle with shaker cabinets, dark wood cabinets, multicolored backsplash, white appliances and an island
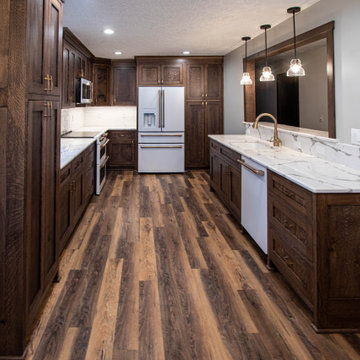
In this kitchen, we installed the countertop, backsplash and flooring. The countertop and raised bar top is Cambria Queensbury quartz with a full-height backsplash on the sink wall. The backsplash is Marlow Cloud 3x12 gloss field tile. The flooring is Mannington LVT Adura Max 6x48 Plank – Napa Barrel.
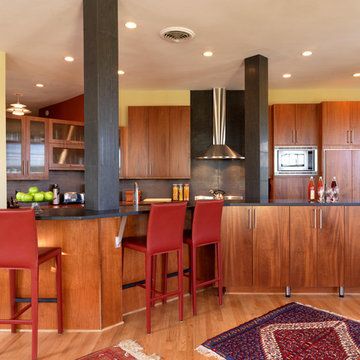
Alain Jaramillo
Example of a large trendy medium tone wood floor kitchen pantry design in Chicago with an undermount sink, flat-panel cabinets, dark wood cabinets, granite countertops, gray backsplash, porcelain backsplash, white appliances and an island
Example of a large trendy medium tone wood floor kitchen pantry design in Chicago with an undermount sink, flat-panel cabinets, dark wood cabinets, granite countertops, gray backsplash, porcelain backsplash, white appliances and an island
Kitchen with Dark Wood Cabinets and White Appliances Ideas
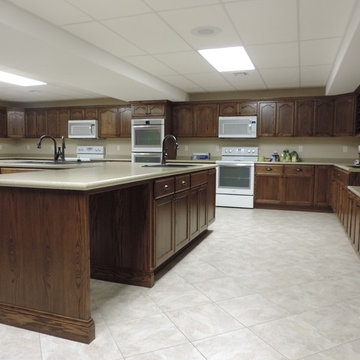
Decker Cabinets
Inspiration for a huge timeless u-shaped porcelain tile eat-in kitchen remodel in Kansas City with an undermount sink, raised-panel cabinets, dark wood cabinets, laminate countertops, white appliances and two islands
Inspiration for a huge timeless u-shaped porcelain tile eat-in kitchen remodel in Kansas City with an undermount sink, raised-panel cabinets, dark wood cabinets, laminate countertops, white appliances and two islands
9





