Kitchen with Dark Wood Cabinets and White Appliances Ideas
Refine by:
Budget
Sort by:Popular Today
141 - 160 of 1,586 photos
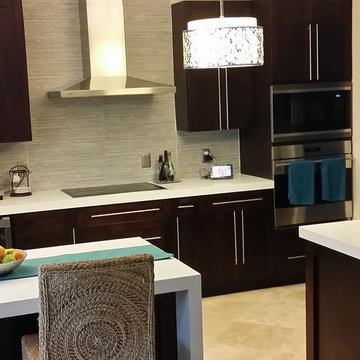
Small galley enclosed kitchen photo in Miami with a double-bowl sink, flat-panel cabinets, dark wood cabinets, solid surface countertops, stone tile backsplash, white appliances and an island
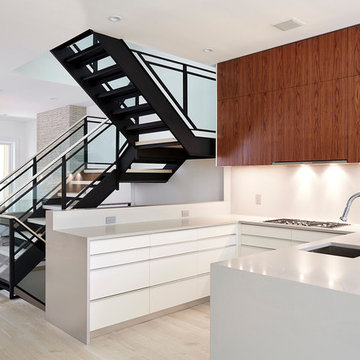
Contemporary kitchen, with light materials to match the aesthetic of the rest of the space. The upper cabinets served as an accent, with a deep natural finish.
photos by: Jody Kivort
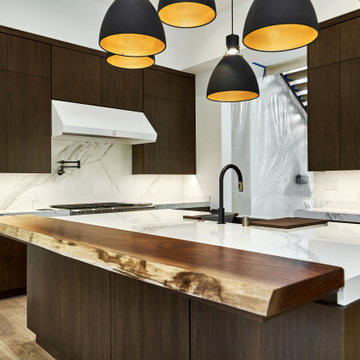
Huge minimalist u-shaped medium tone wood floor and brown floor kitchen photo in San Francisco with a single-bowl sink, flat-panel cabinets, dark wood cabinets, solid surface countertops, white backsplash, stone slab backsplash, white appliances, an island and white countertops
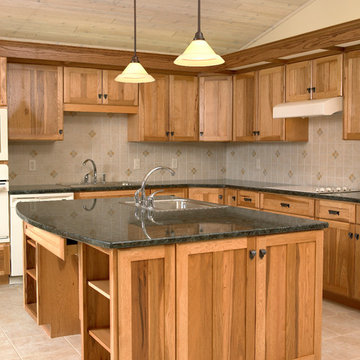
Inspiration for a mid-sized timeless l-shaped travertine floor and beige floor enclosed kitchen remodel in Grand Rapids with a drop-in sink, shaker cabinets, dark wood cabinets, granite countertops, beige backsplash, ceramic backsplash, white appliances and an island
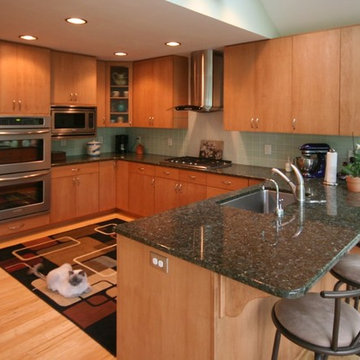
This was one of the smallest, darkest, most disorganized kitchens I've ever seen. They often sat out on the old deck just get some room. . .even in hot or cold weather. The solution was to expand out and make the deck area a year around room fully integrated into the climate controlled living space. The kitchen could now be expanded and brought up to modern standards.
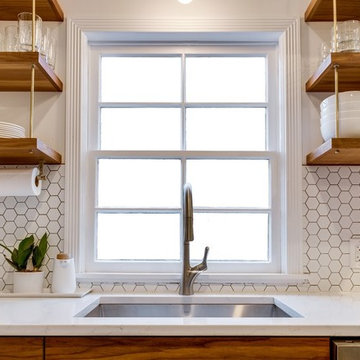
Open Home Made Shelves (Walnut and Brass)
Flat Slab Walnut cabinets (horizontal grain match)
Inspiration for a mid-sized modern single-wall concrete floor and gray floor eat-in kitchen remodel in Portland with an undermount sink, flat-panel cabinets, dark wood cabinets, granite countertops, white backsplash, ceramic backsplash, white appliances, no island and white countertops
Inspiration for a mid-sized modern single-wall concrete floor and gray floor eat-in kitchen remodel in Portland with an undermount sink, flat-panel cabinets, dark wood cabinets, granite countertops, white backsplash, ceramic backsplash, white appliances, no island and white countertops
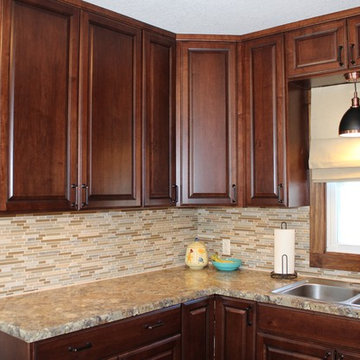
AFTER
Elegant u-shaped enclosed kitchen photo in Other with raised-panel cabinets, laminate countertops, a double-bowl sink, dark wood cabinets, matchstick tile backsplash, white appliances and no island
Elegant u-shaped enclosed kitchen photo in Other with raised-panel cabinets, laminate countertops, a double-bowl sink, dark wood cabinets, matchstick tile backsplash, white appliances and no island
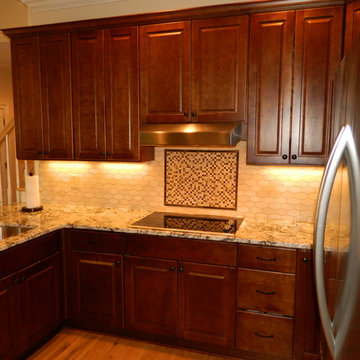
Modest design for backsplash over cooktop blends well with cabinetry and granite
Example of a large classic u-shaped light wood floor kitchen pantry design in Atlanta with an undermount sink, raised-panel cabinets, dark wood cabinets, granite countertops, black backsplash, stone tile backsplash, white appliances and a peninsula
Example of a large classic u-shaped light wood floor kitchen pantry design in Atlanta with an undermount sink, raised-panel cabinets, dark wood cabinets, granite countertops, black backsplash, stone tile backsplash, white appliances and a peninsula
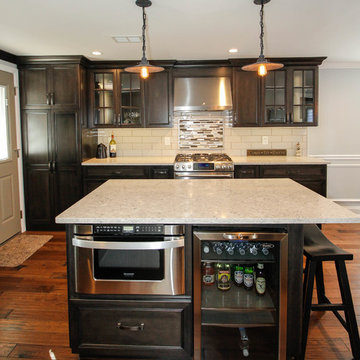
Karolina Zawistowska
Example of a mid-sized transitional l-shaped medium tone wood floor and brown floor eat-in kitchen design in New York with an undermount sink, flat-panel cabinets, dark wood cabinets, quartz countertops, white backsplash, ceramic backsplash, white appliances and an island
Example of a mid-sized transitional l-shaped medium tone wood floor and brown floor eat-in kitchen design in New York with an undermount sink, flat-panel cabinets, dark wood cabinets, quartz countertops, white backsplash, ceramic backsplash, white appliances and an island
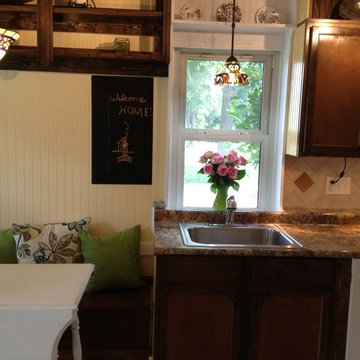
Options like chalkboard paint on an electric box can turn utilitarian necessities into charming details. www.aivadecor.com
Small arts and crafts galley light wood floor eat-in kitchen photo in Cincinnati with a single-bowl sink, louvered cabinets, dark wood cabinets, laminate countertops, multicolored backsplash, ceramic backsplash and white appliances
Small arts and crafts galley light wood floor eat-in kitchen photo in Cincinnati with a single-bowl sink, louvered cabinets, dark wood cabinets, laminate countertops, multicolored backsplash, ceramic backsplash and white appliances
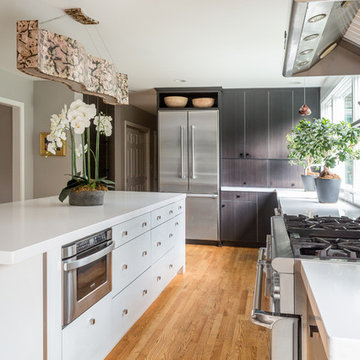
Photography by Daniela Goncalves
Mid-sized transitional l-shaped light wood floor eat-in kitchen photo in Boston with a farmhouse sink, flat-panel cabinets, dark wood cabinets, quartz countertops, white appliances and two islands
Mid-sized transitional l-shaped light wood floor eat-in kitchen photo in Boston with a farmhouse sink, flat-panel cabinets, dark wood cabinets, quartz countertops, white appliances and two islands
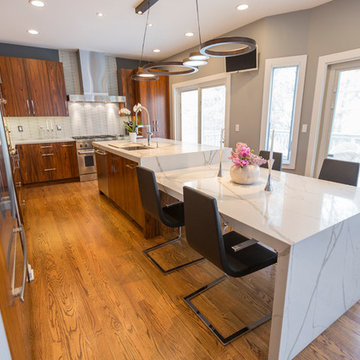
We completely remodeled the existing kitchen, adding a 2nd slider to the deck by removing cabinets and sink off the exterior wall. The design included a 12 ft island/table combination. The island with sink is a huge cooking prep area and the quartz countertop "waterfalls" down and continues across the dining table and then waterfalls again to the wooden floors. Modern lighting fixture from Italy; Rosewood cabinets with beautiful wood grain finish.
Photographed by: Chris Steingraber
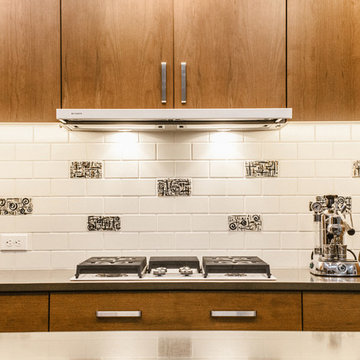
The Ballard Haus is an exciting Passive House design meant to fit onto a more compact urban lot while still providing an open and airy feeling for our clients. We built up to take full advantage of the extra sunlight for solar gain during the winter, and we crafted an open concept floor plan to maximize our client's space and budget.
The beautiful custom tiles are handmade by artisan Lisa Knaus: https://www.lisaknauspottery.com/
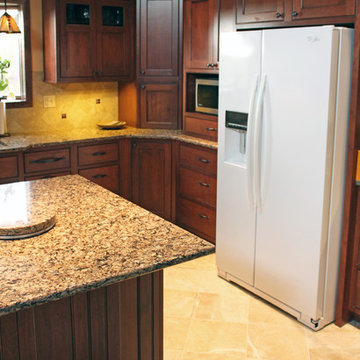
The warm rich tones of red and bronze conveys this woodsy kitchen as a cozy room to bake bread and enjoy a cup of coffee.
The granite countertops are speckled with earthy hues and the bay window highlights the pendant lights over the sink.
The homeowners adore the color palette and dark glazed wood.
-Allison Caves, CKD
Caves Kitchens
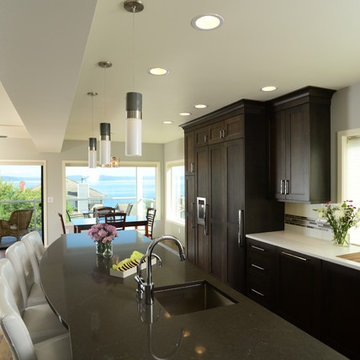
The 11 ft Island houses the microwave drawer and a prep sink. The curved portion is a large seating area. The quartz countertop in Pental Pietra Gray.
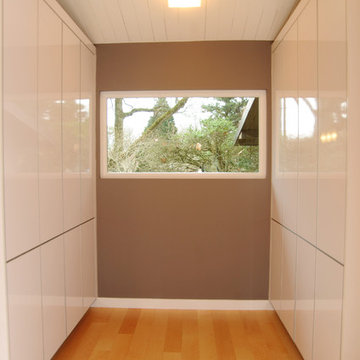
A&E Construction. This Princeton NJ kitchen remodel was part of a larger, full-home interior remodel in which we gutted an existing structure in order to design and construct a more contemporary interior in accordance with the clients' tastes.
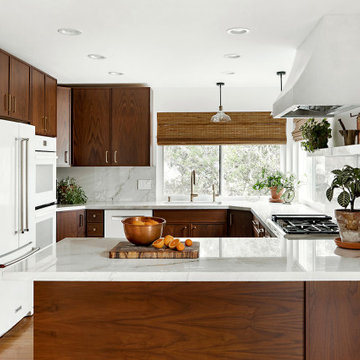
Walnut Shaker door style with Quartzite counter and backsplash.
Inspiration for a mid-sized farmhouse u-shaped dark wood floor and brown floor eat-in kitchen remodel in San Luis Obispo with an undermount sink, shaker cabinets, dark wood cabinets, quartzite countertops, white backsplash, stone slab backsplash, white appliances, a peninsula and white countertops
Inspiration for a mid-sized farmhouse u-shaped dark wood floor and brown floor eat-in kitchen remodel in San Luis Obispo with an undermount sink, shaker cabinets, dark wood cabinets, quartzite countertops, white backsplash, stone slab backsplash, white appliances, a peninsula and white countertops
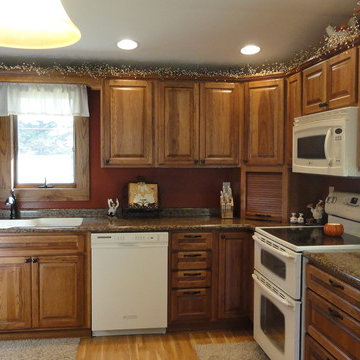
Brand: Showplace Wood Products
Door Style: Covington
Wood Specie: Hickory
Finish: Autumn with Ebony Glaze
Counter Top
Brand: Wilson Art
Color: Milano Brown #4725K-52
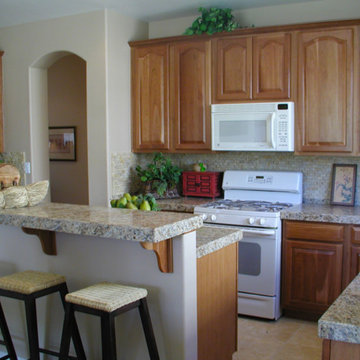
Mid-sized elegant l-shaped ceramic tile and beige floor eat-in kitchen photo in Other with a drop-in sink, raised-panel cabinets, granite countertops, beige backsplash, mosaic tile backsplash, white appliances, an island and dark wood cabinets
Kitchen with Dark Wood Cabinets and White Appliances Ideas
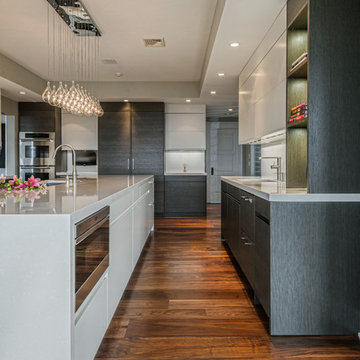
Example of a huge trendy u-shaped dark wood floor kitchen pantry design in Boston with an undermount sink, flat-panel cabinets, dark wood cabinets, quartz countertops, white backsplash, glass sheet backsplash, white appliances and an island
8





