Kitchen with Dark Wood Cabinets and White Appliances Ideas
Refine by:
Budget
Sort by:Popular Today
1 - 20 of 1,586 photos
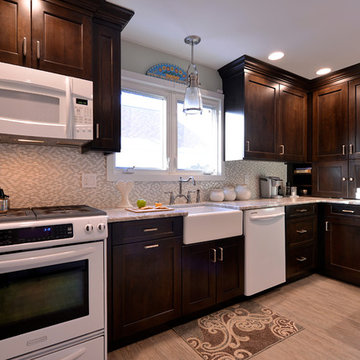
Example of a mid-sized transitional galley light wood floor enclosed kitchen design in New York with a farmhouse sink, shaker cabinets, dark wood cabinets, quartz countertops, multicolored backsplash, mosaic tile backsplash, white appliances and no island
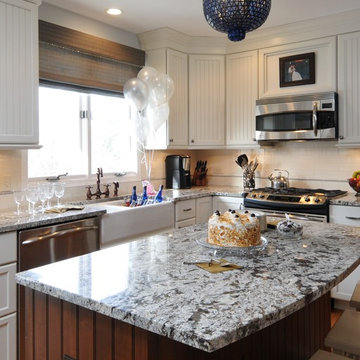
Kitchen Design by Deb Bayless, CKD, CBD, Design For Keeps, Napa, CA; Photo by Carlos Vergara
Mid-sized elegant l-shaped light wood floor eat-in kitchen photo in San Francisco with a farmhouse sink, shaker cabinets, dark wood cabinets, granite countertops, white backsplash, ceramic backsplash and white appliances
Mid-sized elegant l-shaped light wood floor eat-in kitchen photo in San Francisco with a farmhouse sink, shaker cabinets, dark wood cabinets, granite countertops, white backsplash, ceramic backsplash and white appliances

Example of a 1960s u-shaped medium tone wood floor kitchen design in Atlanta with an undermount sink, flat-panel cabinets, dark wood cabinets, blue backsplash, white appliances, no island and white countertops
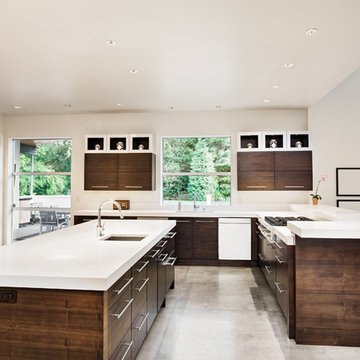
Example of a mid-sized minimalist l-shaped concrete floor and gray floor open concept kitchen design in Los Angeles with an undermount sink, flat-panel cabinets, dark wood cabinets, solid surface countertops, white appliances, an island and white countertops
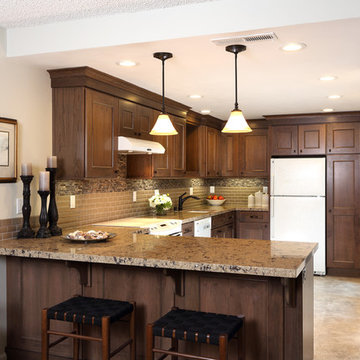
Douglas Johnson Photography
Elegant u-shaped eat-in kitchen photo in San Francisco with an undermount sink, shaker cabinets, dark wood cabinets, quartzite countertops, brown backsplash, subway tile backsplash and white appliances
Elegant u-shaped eat-in kitchen photo in San Francisco with an undermount sink, shaker cabinets, dark wood cabinets, quartzite countertops, brown backsplash, subway tile backsplash and white appliances
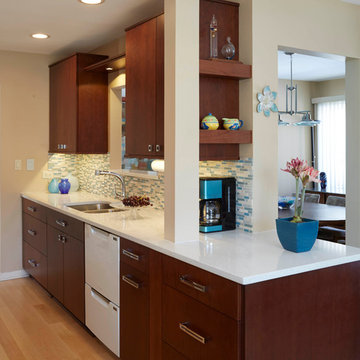
Inspiration for a small contemporary galley light wood floor eat-in kitchen remodel in Chicago with an undermount sink, flat-panel cabinets, dark wood cabinets, quartz countertops, blue backsplash, mosaic tile backsplash, white appliances and no island
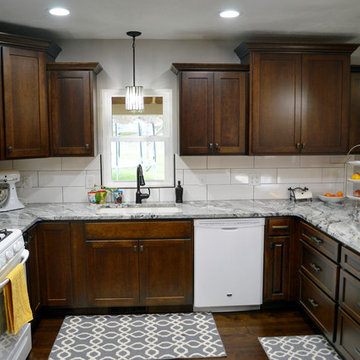
Inspiration for a mid-sized craftsman u-shaped dark wood floor eat-in kitchen remodel in Other with an undermount sink, shaker cabinets, granite countertops, white backsplash, subway tile backsplash, white appliances, a peninsula and dark wood cabinets
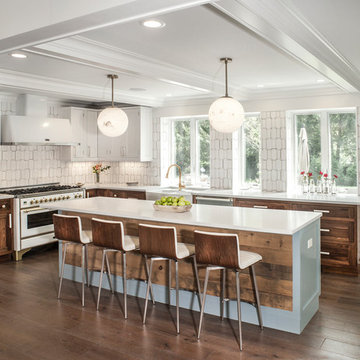
Farmhouse l-shaped dark wood floor and brown floor kitchen photo in New York with a farmhouse sink, shaker cabinets, dark wood cabinets, white backsplash, white appliances, an island and white countertops

Mid-sized transitional l-shaped dark wood floor enclosed kitchen photo in Hawaii with an undermount sink, raised-panel cabinets, dark wood cabinets, quartz countertops, white backsplash, glass tile backsplash, white appliances and no island
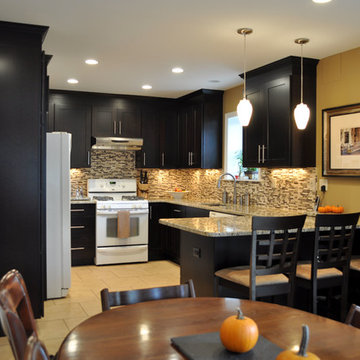
New Kitchen in the Basement as part of the duplexed apartment for the Owner.
Example of a mid-sized trendy u-shaped porcelain tile eat-in kitchen design in New York with an undermount sink, shaker cabinets, dark wood cabinets, granite countertops, multicolored backsplash and white appliances
Example of a mid-sized trendy u-shaped porcelain tile eat-in kitchen design in New York with an undermount sink, shaker cabinets, dark wood cabinets, granite countertops, multicolored backsplash and white appliances
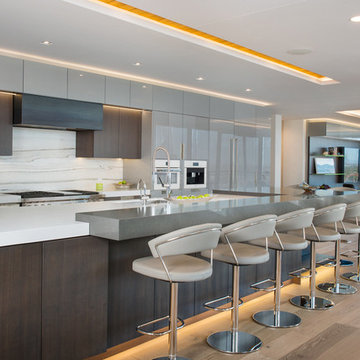
Ric Stovall
Example of a large trendy galley light wood floor and brown floor kitchen design in Denver with an undermount sink, flat-panel cabinets, dark wood cabinets, quartz countertops, white backsplash, marble backsplash, white appliances, an island and white countertops
Example of a large trendy galley light wood floor and brown floor kitchen design in Denver with an undermount sink, flat-panel cabinets, dark wood cabinets, quartz countertops, white backsplash, marble backsplash, white appliances, an island and white countertops
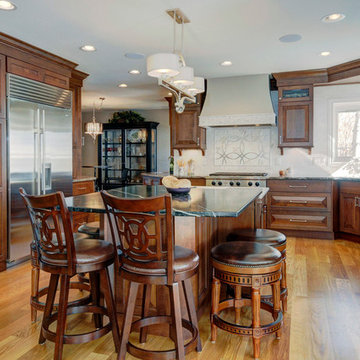
Gourmet kitchen featuring furniture grade cabinetry and a distinctive mix of countertop and backsplash materials.. Island features a dropped table with Calcutta Marble perfect for needing bread. High end appliances, including a steam oven.
Cabinets by Whitehall Kitchen Studio
Photography by Rich Stimmel, Western Exposures Photography
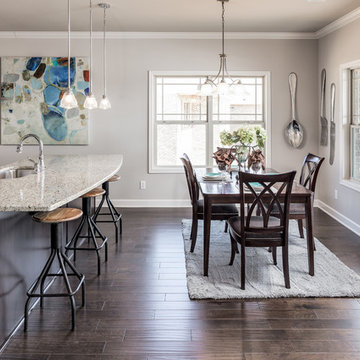
Inspiration for a mid-sized transitional single-wall dark wood floor eat-in kitchen remodel in Other with an undermount sink, recessed-panel cabinets, dark wood cabinets, granite countertops, white backsplash, subway tile backsplash, white appliances and an island
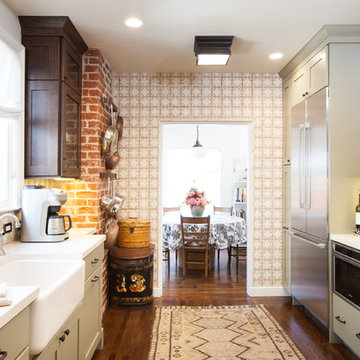
Julie Mikos Photography
Small elegant galley medium tone wood floor and brown floor enclosed kitchen photo in San Francisco with a farmhouse sink, glass-front cabinets, dark wood cabinets, quartz countertops, beige backsplash, ceramic backsplash and white appliances
Small elegant galley medium tone wood floor and brown floor enclosed kitchen photo in San Francisco with a farmhouse sink, glass-front cabinets, dark wood cabinets, quartz countertops, beige backsplash, ceramic backsplash and white appliances
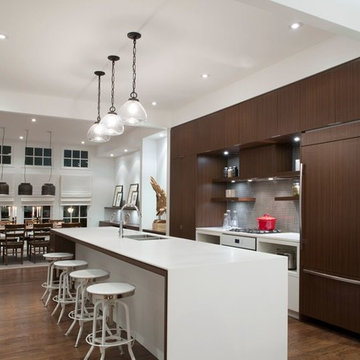
Create a dynamic kitchen design with a contemporary white modern waterfall island and industrial Edison lights. Seen in Savoy at Town Brookhaven, an Atlanta community.
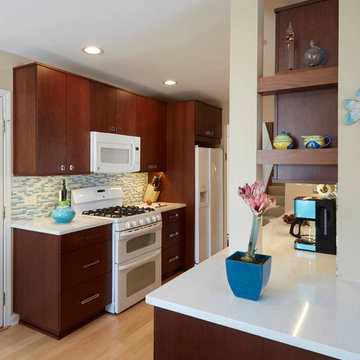
Example of a small trendy galley light wood floor eat-in kitchen design in Chicago with an undermount sink, flat-panel cabinets, dark wood cabinets, quartz countertops, blue backsplash, mosaic tile backsplash, white appliances and no island
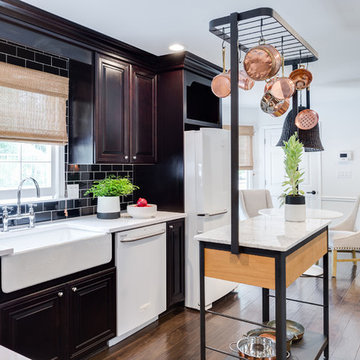
Elegant l-shaped bamboo floor and brown floor eat-in kitchen photo in Seattle with a farmhouse sink, raised-panel cabinets, dark wood cabinets, black backsplash, subway tile backsplash, white appliances, an island and white countertops
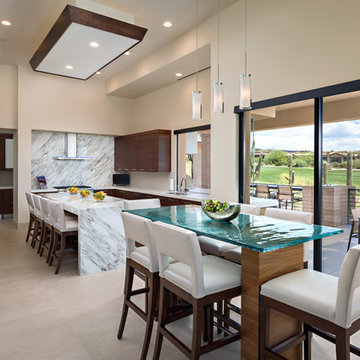
Inspiration for a contemporary l-shaped beige floor eat-in kitchen remodel in Phoenix with flat-panel cabinets, dark wood cabinets, multicolored backsplash, white appliances and two islands
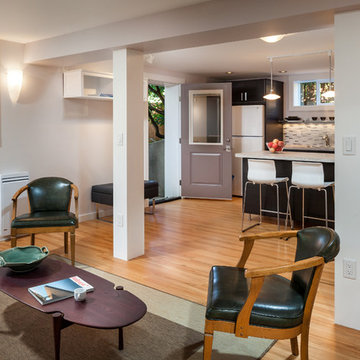
Renovation of existing basement space as a completely separate ADU (accessory dwelling unit) registered with the City of Portland. Clients plan to use the new space for short term rentals and potentially a rental on Airbnb.
Kuda Photography
Kitchen with Dark Wood Cabinets and White Appliances Ideas
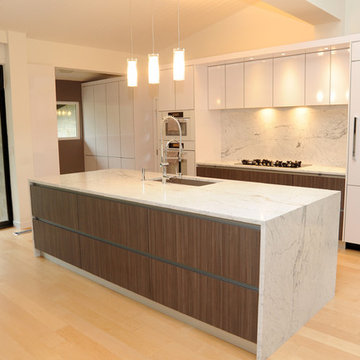
A&E Construction. This Princeton NJ kitchen remodel was part of a larger, full-home interior remodel in which we gutted an existing structure in order to design and construct a more contemporary interior in accordance with the clients' tastes. Here you see the kitchen area and pantry, featuring a waterfall countertop island, a marble slab backsplash, a walk-in pantry area, and sleek custom cabinetry throughout.
1





