Kitchen with Dark Wood Cabinets and White Appliances Ideas
Refine by:
Budget
Sort by:Popular Today
121 - 140 of 1,586 photos
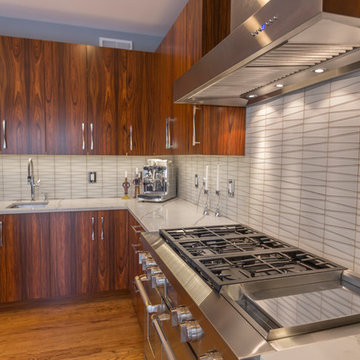
We completely remodeled the existing kitchen, adding a 2nd slider to the deck by removing cabinets and sink off the exterior wall. The design included a 12 ft island/table combination. The island with sink is a huge cooking prep area and the quartz countertop "waterfalls" down and continues across the dining table and then waterfalls again to the wooden floors. Modern lighting fixture from Italy; Rosewood cabinets with beautiful wood grain finish.
Photographed by: Chris Steingraber
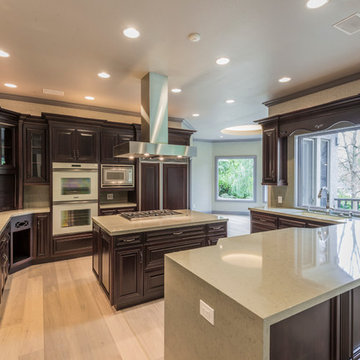
Granite Bay Residence
Kitchen pantry - contemporary light wood floor kitchen pantry idea in Sacramento with a drop-in sink, dark wood cabinets, granite countertops, white appliances and an island
Kitchen pantry - contemporary light wood floor kitchen pantry idea in Sacramento with a drop-in sink, dark wood cabinets, granite countertops, white appliances and an island
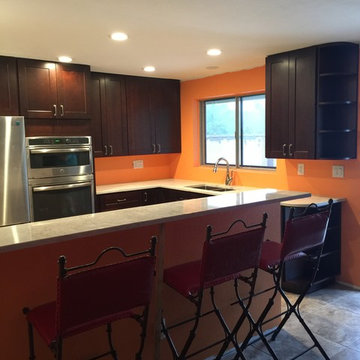
Mid-sized elegant u-shaped ceramic tile enclosed kitchen photo in Phoenix with a double-bowl sink, recessed-panel cabinets, dark wood cabinets, granite countertops, multicolored backsplash, matchstick tile backsplash, white appliances and an island
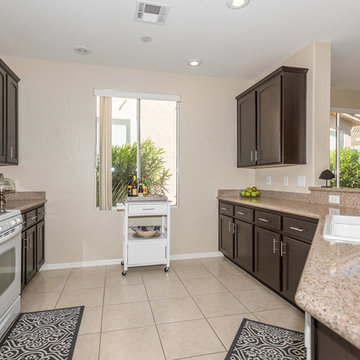
Mid-sized trendy u-shaped porcelain tile and beige floor open concept kitchen photo in Las Vegas with a drop-in sink, shaker cabinets, dark wood cabinets, granite countertops, beige backsplash, white appliances and a peninsula
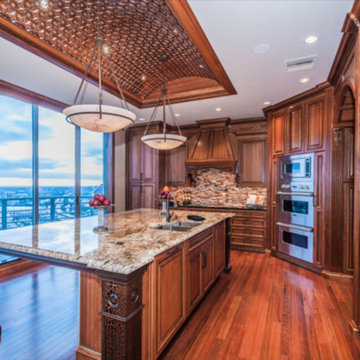
Kitchen - large transitional l-shaped dark wood floor and brown floor kitchen idea in Tampa with an undermount sink, raised-panel cabinets, dark wood cabinets, granite countertops, multicolored backsplash, glass tile backsplash, white appliances and an island
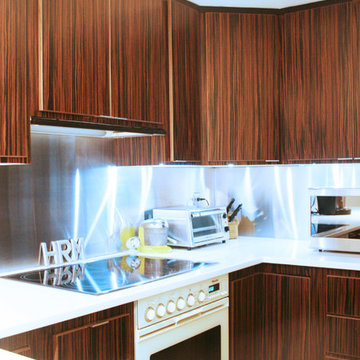
MID CENTURY MODERN LOVE.
Keeping to a limited budget we worked closely with this retro-loving homeowner to transform her dated kitchen from WHOA to WOW. The home in its entirety has a Brady Bunch lofty split-level vibe and the owner did not want to loose the cool retro feel of her home – but the kitchen needed serious help. The former owners had painted the already dated cabinet fronts to a flora and fauna pastel motif. The cabinets themselves were in good condition, so The Creative Kitchen company worked closely with the homeowner to create the kind of retro-glam kitchen that would tie beautifully into her home and rid her of the floral motif she came to despise. And voila - the results are stunning, the client is elated and we have some pretty impressive before and after photos to show this remarkable transformation! Cabinets: Macasser Ebony - exotic wood. Mid-Century Modern Cabinet refacing project.
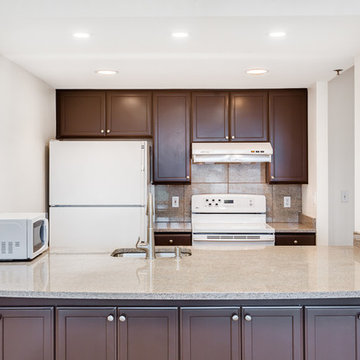
Inspiration for a small timeless galley eat-in kitchen remodel in Seattle with an undermount sink, shaker cabinets, dark wood cabinets, granite countertops, gray backsplash, stone tile backsplash and white appliances
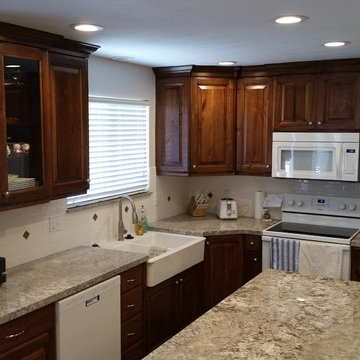
Mid-sized u-shaped eat-in kitchen photo in Salt Lake City with a double-bowl sink, flat-panel cabinets, dark wood cabinets, granite countertops, white backsplash, ceramic backsplash, white appliances and an island
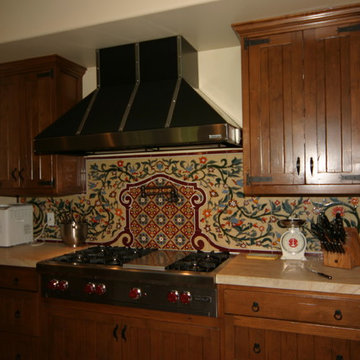
Inspiration for a mid-sized mediterranean u-shaped ceramic tile eat-in kitchen remodel in Orange County with an undermount sink, shaker cabinets, dark wood cabinets, granite countertops, white appliances and an island
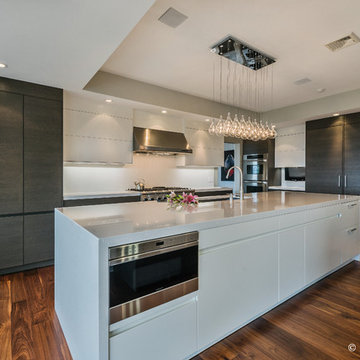
Kitchen pantry - huge contemporary u-shaped dark wood floor kitchen pantry idea in Boston with an undermount sink, flat-panel cabinets, dark wood cabinets, quartz countertops, white backsplash, glass sheet backsplash, white appliances and an island

The galley kitchen transitions from open counters facing the living dining spaces to storage and access left into the garage and right into the entertainment center.
The oak flooring was salvaged from the existing house and reinstalled.
Photo: Fredrik Brauer
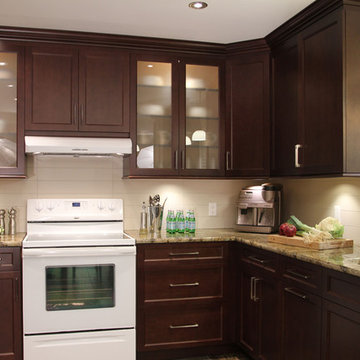
Cherry cabinets in Kafe stain, full overlay doors in Shaker style contrast sharply with white range and hood. Neutral granite and wall tile, combined with interior lights behind seeded glass, accentuate the contrast of light and dark.
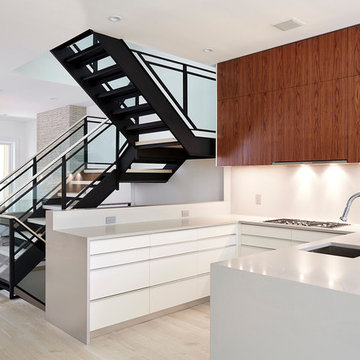
Contemporary kitchen, with light materials to match the aesthetic of the rest of the space. The upper cabinets served as an accent, with a deep natural finish.
photos by: Jody Kivort
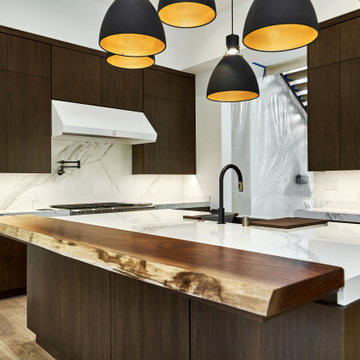
Huge minimalist u-shaped medium tone wood floor and brown floor kitchen photo in San Francisco with a single-bowl sink, flat-panel cabinets, dark wood cabinets, solid surface countertops, white backsplash, stone slab backsplash, white appliances, an island and white countertops
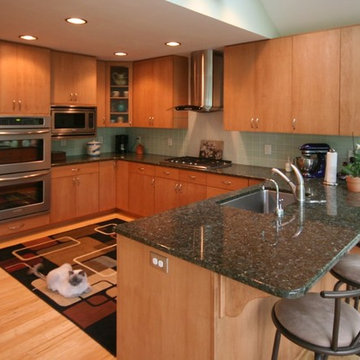
This was one of the smallest, darkest, most disorganized kitchens I've ever seen. They often sat out on the old deck just get some room. . .even in hot or cold weather. The solution was to expand out and make the deck area a year around room fully integrated into the climate controlled living space. The kitchen could now be expanded and brought up to modern standards.
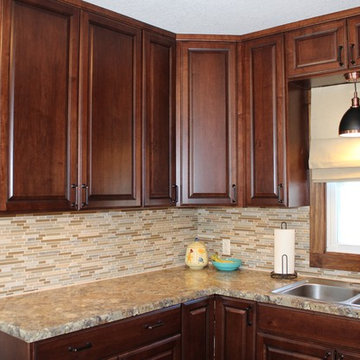
AFTER
Elegant u-shaped enclosed kitchen photo in Other with raised-panel cabinets, laminate countertops, a double-bowl sink, dark wood cabinets, matchstick tile backsplash, white appliances and no island
Elegant u-shaped enclosed kitchen photo in Other with raised-panel cabinets, laminate countertops, a double-bowl sink, dark wood cabinets, matchstick tile backsplash, white appliances and no island
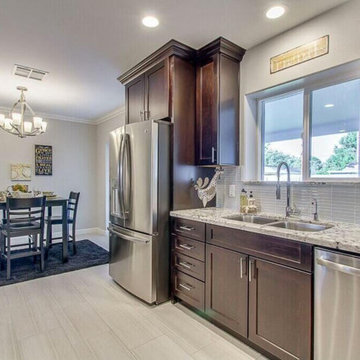
Mid-sized transitional u-shaped dark wood floor eat-in kitchen photo in Phoenix with a double-bowl sink, raised-panel cabinets, dark wood cabinets, wood countertops, white backsplash, subway tile backsplash, white appliances and no island
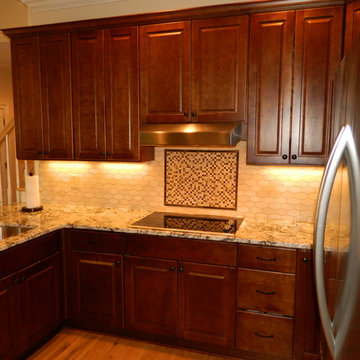
Modest design for backsplash over cooktop blends well with cabinetry and granite
Example of a large classic u-shaped light wood floor kitchen pantry design in Atlanta with an undermount sink, raised-panel cabinets, dark wood cabinets, granite countertops, black backsplash, stone tile backsplash, white appliances and a peninsula
Example of a large classic u-shaped light wood floor kitchen pantry design in Atlanta with an undermount sink, raised-panel cabinets, dark wood cabinets, granite countertops, black backsplash, stone tile backsplash, white appliances and a peninsula
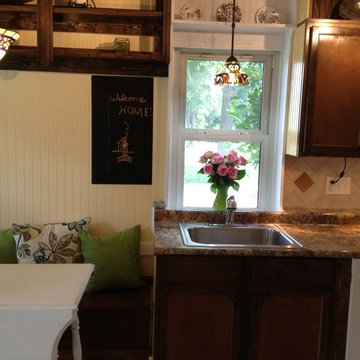
Options like chalkboard paint on an electric box can turn utilitarian necessities into charming details. www.aivadecor.com
Small arts and crafts galley light wood floor eat-in kitchen photo in Cincinnati with a single-bowl sink, louvered cabinets, dark wood cabinets, laminate countertops, multicolored backsplash, ceramic backsplash and white appliances
Small arts and crafts galley light wood floor eat-in kitchen photo in Cincinnati with a single-bowl sink, louvered cabinets, dark wood cabinets, laminate countertops, multicolored backsplash, ceramic backsplash and white appliances
Kitchen with Dark Wood Cabinets and White Appliances Ideas
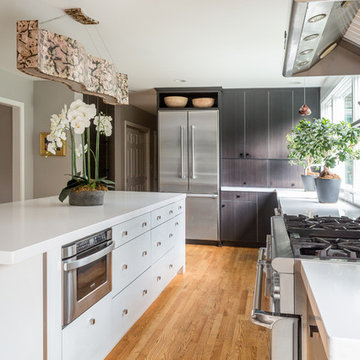
Photography by Daniela Goncalves
Mid-sized transitional l-shaped light wood floor eat-in kitchen photo in Boston with a farmhouse sink, flat-panel cabinets, dark wood cabinets, quartz countertops, white appliances and two islands
Mid-sized transitional l-shaped light wood floor eat-in kitchen photo in Boston with a farmhouse sink, flat-panel cabinets, dark wood cabinets, quartz countertops, white appliances and two islands
7





