Kitchen with Dark Wood Cabinets Ideas
Refine by:
Budget
Sort by:Popular Today
81 - 100 of 119,239 photos

Open concept kitchen - mid-sized transitional u-shaped porcelain tile and beige floor open concept kitchen idea in Sacramento with a farmhouse sink, recessed-panel cabinets, dark wood cabinets, granite countertops, beige backsplash, brick backsplash, stainless steel appliances and an island
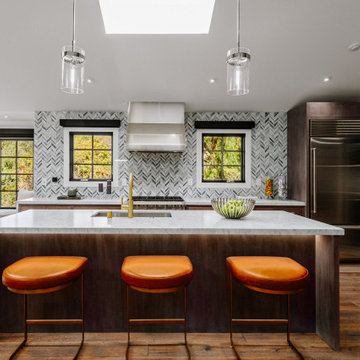
Inspiration for a huge country single-wall medium tone wood floor open concept kitchen remodel in Los Angeles with an undermount sink, recessed-panel cabinets, dark wood cabinets, marble countertops, matchstick tile backsplash, stainless steel appliances, an island and gray countertops
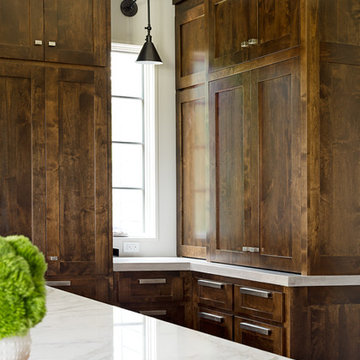
Kitchen - large transitional u-shaped dark wood floor kitchen idea in Other with an undermount sink, shaker cabinets, dark wood cabinets, marble countertops, blue backsplash, subway tile backsplash, stainless steel appliances and an island
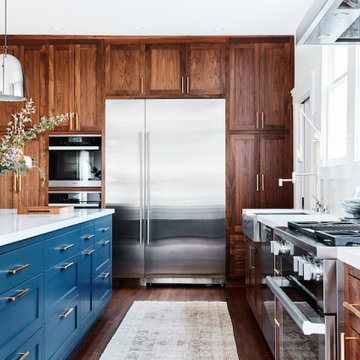
Example of a trendy l-shaped dark wood floor and brown floor kitchen design in San Francisco with a farmhouse sink, shaker cabinets, dark wood cabinets, stainless steel appliances, an island and white countertops
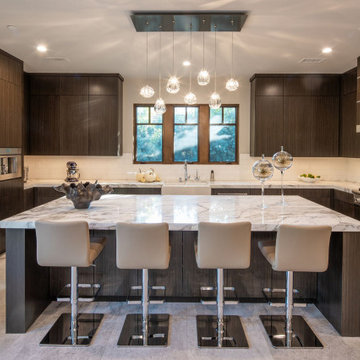
Inspiration for a contemporary u-shaped beige floor open concept kitchen remodel in Los Angeles with a farmhouse sink, flat-panel cabinets, dark wood cabinets, marble countertops, white backsplash, paneled appliances, an island and multicolored countertops
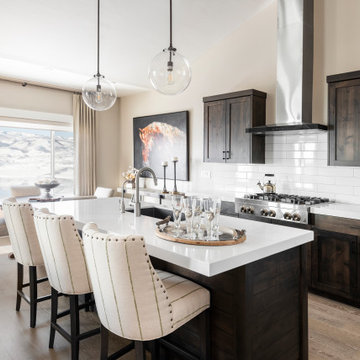
Example of a transitional l-shaped medium tone wood floor and brown floor kitchen design in Salt Lake City with an undermount sink, shaker cabinets, dark wood cabinets, white backsplash, stainless steel appliances, an island and white countertops
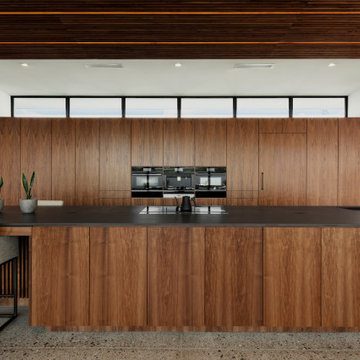
Photo by Roehner + Ryan
Example of a southwest galley concrete floor open concept kitchen design in Phoenix with an undermount sink, flat-panel cabinets, dark wood cabinets, quartz countertops, paneled appliances, an island and black countertops
Example of a southwest galley concrete floor open concept kitchen design in Phoenix with an undermount sink, flat-panel cabinets, dark wood cabinets, quartz countertops, paneled appliances, an island and black countertops
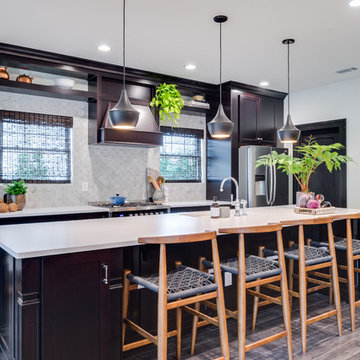
3 pendants over island xcustom wood floor xhardwood floor xmedium hardwood flooring xmedium hardwood floors xmedium wood floor xmedium wood flooring xmohawk flooring xMohawk floors xmohawk hardwood floor xMohawk Hardwood Flooring xmohawk wood floor xmohawk wood flooring xrustic medium floor xwood custom flooring xwood flooring xwooden floors x
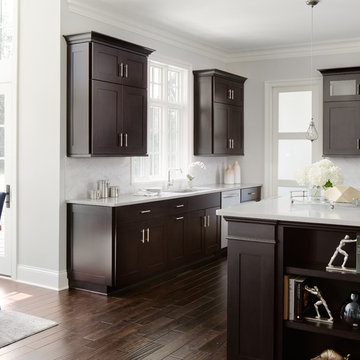
A custom home builder in Chicago's western suburbs, Summit Signature Homes, ushers in a new era of residential construction. With an eye on superb design and value, industry-leading practices and superior customer service, Summit stands alone. Custom-built homes in Clarendon Hills, Hinsdale, Western Springs, and other western suburbs.
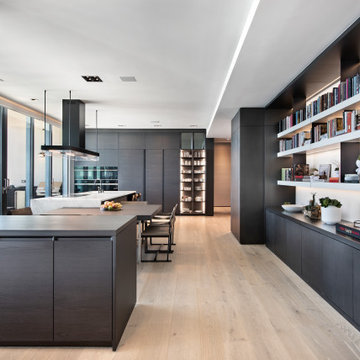
Trendy l-shaped light wood floor and beige floor open concept kitchen photo in Miami with flat-panel cabinets, dark wood cabinets, black appliances, an island and white countertops
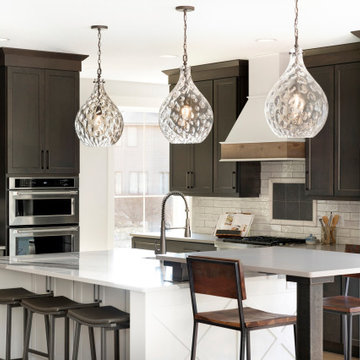
Inspiration for a transitional l-shaped medium tone wood floor and brown floor kitchen remodel in Minneapolis with shaker cabinets, dark wood cabinets, white backsplash, stainless steel appliances, an island and white countertops
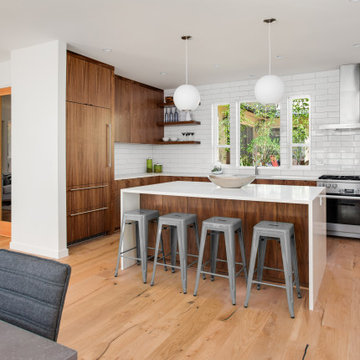
Inspiration for a contemporary l-shaped light wood floor and beige floor open concept kitchen remodel in New York with an undermount sink, flat-panel cabinets, dark wood cabinets, white backsplash, stainless steel appliances, an island and white countertops
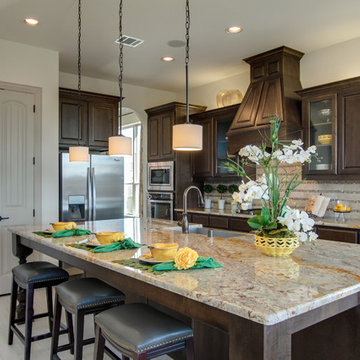
Example of a large l-shaped porcelain tile eat-in kitchen design in Dallas with an undermount sink, raised-panel cabinets, dark wood cabinets, granite countertops, beige backsplash, glass tile backsplash, stainless steel appliances and an island
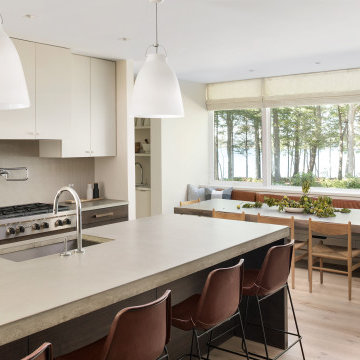
Inspiration for a coastal galley light wood floor and beige floor eat-in kitchen remodel in Portland Maine with an undermount sink, flat-panel cabinets, dark wood cabinets, gray backsplash, stainless steel appliances, an island and white countertops
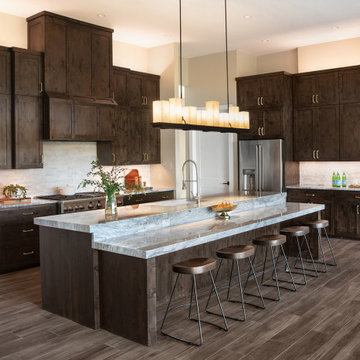
Example of a large transitional l-shaped dark wood floor and brown floor open concept kitchen design in Austin with an undermount sink, shaker cabinets, dark wood cabinets, quartzite countertops, gray backsplash, stone tile backsplash, stainless steel appliances, an island and gray countertops
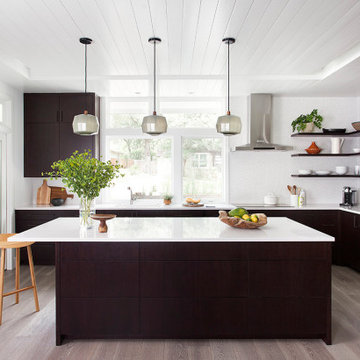
Example of a trendy l-shaped light wood floor, gray floor and shiplap ceiling kitchen design in Austin with flat-panel cabinets, dark wood cabinets, stainless steel appliances, an island and white countertops
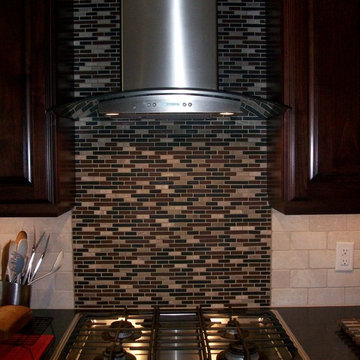
Example of a trendy kitchen design in Houston with raised-panel cabinets, dark wood cabinets, granite countertops, multicolored backsplash, matchstick tile backsplash and stainless steel appliances
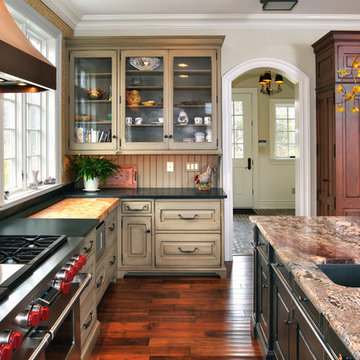
Example of a large classic u-shaped medium tone wood floor open concept kitchen design in Philadelphia with a single-bowl sink, dark wood cabinets, granite countertops, multicolored backsplash, stainless steel appliances and an island
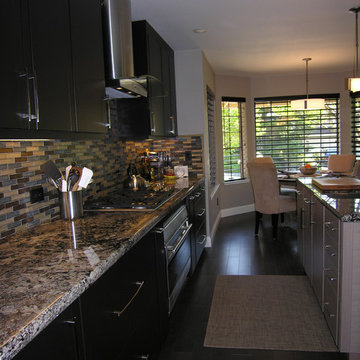
Before the remodel there was a chamfered soffit in the breakfast room. The main entry to the room had a header lowering the height of the opening and there was an opening with a header between the kitchen and the family room. There were also upper cabinets suspended over the base cabinetry separating the two rooms. All of this was able to be removed during the remodel. These alterations allowed us to create the open feeling room the homeowners were hoping for. Alie Zandstra
Kitchen with Dark Wood Cabinets Ideas
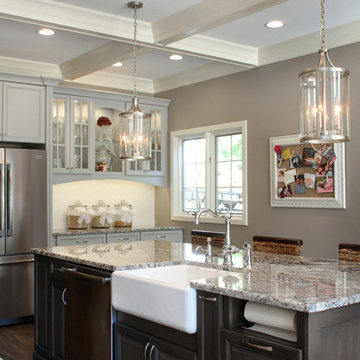
The island is the hub of the kitchen with a trash/recycle pullout, a hidden paper towel holder, tray storage and wine rack. A toe kick vacuum is hidden under the trash pullout cabinet making sweeping up a breeze.
5





