Gray Kitchen with Dark Wood Cabinets Ideas
Refine by:
Budget
Sort by:Popular Today
1 - 20 of 4,823 photos
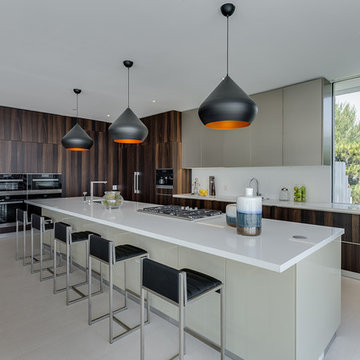
Project Type: Interior & Cabinetry Design
Year Designed: 2016
Location: Beverly Hills, California, USA
Size: 7,500 square feet
Construction Budget: $5,000,000
Status: Built
CREDITS:
Designer of Interior Built-In Work: Archillusion Design, MEF Inc, LA Modern Kitchen.
Architect: X-Ten Architecture
Interior Cabinets: Miton Kitchens Italy, LA Modern Kitchen
Photographer: Katya Grozovskaya
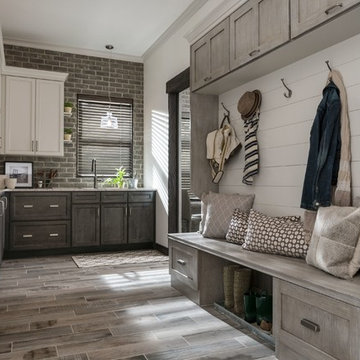
Example of a transitional galley light wood floor and brown floor kitchen design in San Francisco with an undermount sink, recessed-panel cabinets, dark wood cabinets and brick backsplash

Kitchen with Morning Room
Open concept kitchen - large contemporary l-shaped limestone floor and beige floor open concept kitchen idea in Las Vegas with an undermount sink, flat-panel cabinets, dark wood cabinets, granite countertops, gray backsplash, stone slab backsplash, stainless steel appliances, an island and beige countertops
Open concept kitchen - large contemporary l-shaped limestone floor and beige floor open concept kitchen idea in Las Vegas with an undermount sink, flat-panel cabinets, dark wood cabinets, granite countertops, gray backsplash, stone slab backsplash, stainless steel appliances, an island and beige countertops

Francis Combes
Inspiration for a small modern ceramic tile enclosed kitchen remodel in San Francisco with an undermount sink, flat-panel cabinets, dark wood cabinets, solid surface countertops, beige backsplash, stone tile backsplash, paneled appliances and no island
Inspiration for a small modern ceramic tile enclosed kitchen remodel in San Francisco with an undermount sink, flat-panel cabinets, dark wood cabinets, solid surface countertops, beige backsplash, stone tile backsplash, paneled appliances and no island

Large tuscan l-shaped kitchen photo in Kansas City with an undermount sink, raised-panel cabinets, dark wood cabinets, granite countertops, beige backsplash, stainless steel appliances and an island
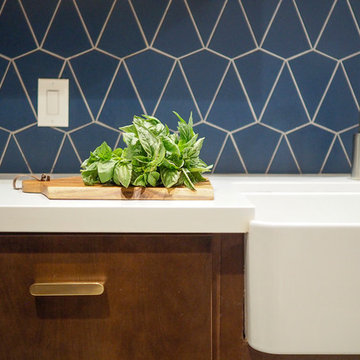
Example of a mid-sized 1950s u-shaped ceramic tile and beige floor enclosed kitchen design in San Francisco with a farmhouse sink, flat-panel cabinets, dark wood cabinets, blue backsplash, stainless steel appliances, no island and white countertops
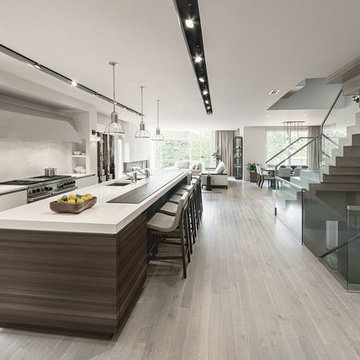
SieMatic Cabinetry in Smoked Oak wood veneer, and Lotus White matte lacquer. SieMatic exclusive Polished stainless steel extractor hood and tall glass door cabinets with nickel gloss frame.

Interior Designer: Allard & Roberts Interior Design, Inc.
Builder: Glennwood Custom Builders
Architect: Con Dameron
Photographer: Kevin Meechan
Doors: Sun Mountain
Cabinetry: Advance Custom Cabinetry
Countertops & Fireplaces: Mountain Marble & Granite
Window Treatments: Blinds & Designs, Fletcher NC
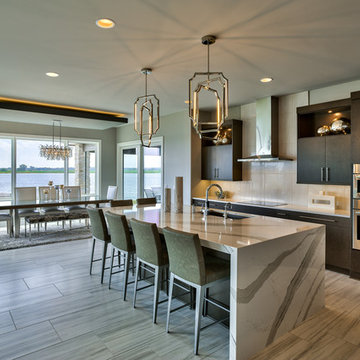
Amour Productions
Trendy galley eat-in kitchen photo in Omaha with an undermount sink, stainless steel appliances, an island, flat-panel cabinets, dark wood cabinets and white backsplash
Trendy galley eat-in kitchen photo in Omaha with an undermount sink, stainless steel appliances, an island, flat-panel cabinets, dark wood cabinets and white backsplash

Kitchen by Design Line Kitchens in Sea Girt New Jersey
Fabulous Elegance and Style create a flawless dream kitchen. Traditional arches and raised panel doors are show stoppers .
Photography by: Nettie Einhorn

This whole house remodel integrated the kitchen with the dining room, entertainment center, living room and a walk in pantry. We remodeled a guest bathroom, and added a drop zone in the front hallway dining.
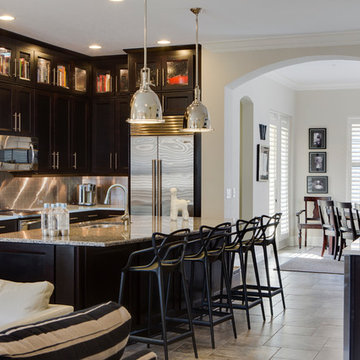
Example of a transitional l-shaped porcelain tile open concept kitchen design in Orlando with recessed-panel cabinets, dark wood cabinets, granite countertops, metallic backsplash, metal backsplash, stainless steel appliances, an island and an undermount sink
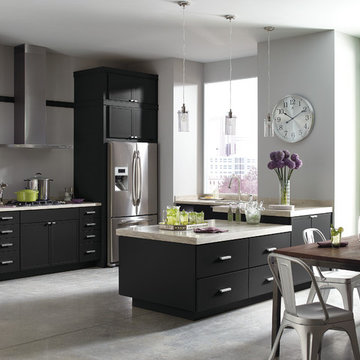
Inspiration for a large modern galley concrete floor and gray floor open concept kitchen remodel in Atlanta with an undermount sink, flat-panel cabinets, dark wood cabinets, quartz countertops, stainless steel appliances and a peninsula
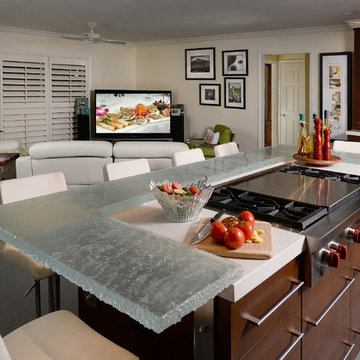
Rob Downey Photography
Example of a mid-sized trendy galley porcelain tile eat-in kitchen design in Miami with an undermount sink, flat-panel cabinets, dark wood cabinets, glass countertops, multicolored backsplash, stone slab backsplash, stainless steel appliances and an island
Example of a mid-sized trendy galley porcelain tile eat-in kitchen design in Miami with an undermount sink, flat-panel cabinets, dark wood cabinets, glass countertops, multicolored backsplash, stone slab backsplash, stainless steel appliances and an island
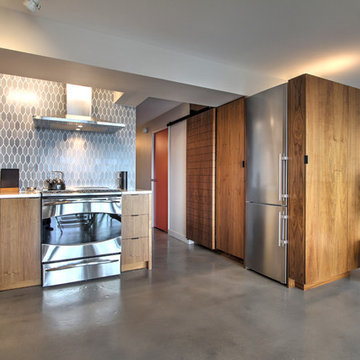
Remodel of a 1960's condominium to modernize and open up the space to the view.
Ambrose Construction.
Michael Dickter photography.
Small minimalist l-shaped concrete floor kitchen photo in Seattle with flat-panel cabinets, dark wood cabinets, quartz countertops, blue backsplash, ceramic backsplash and stainless steel appliances
Small minimalist l-shaped concrete floor kitchen photo in Seattle with flat-panel cabinets, dark wood cabinets, quartz countertops, blue backsplash, ceramic backsplash and stainless steel appliances
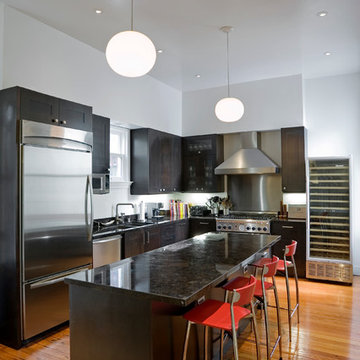
Lucas Fladzinski
Example of a small trendy l-shaped medium tone wood floor enclosed kitchen design in San Francisco with an undermount sink, dark wood cabinets, granite countertops, black backsplash, stainless steel appliances and an island
Example of a small trendy l-shaped medium tone wood floor enclosed kitchen design in San Francisco with an undermount sink, dark wood cabinets, granite countertops, black backsplash, stainless steel appliances and an island
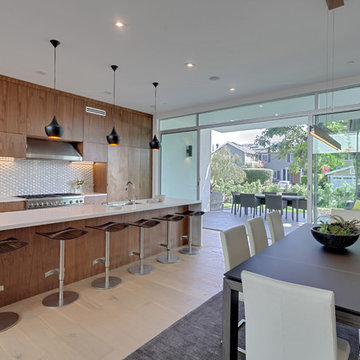
Trendy galley light wood floor eat-in kitchen photo in Los Angeles with an undermount sink, flat-panel cabinets, dark wood cabinets, white backsplash and an island
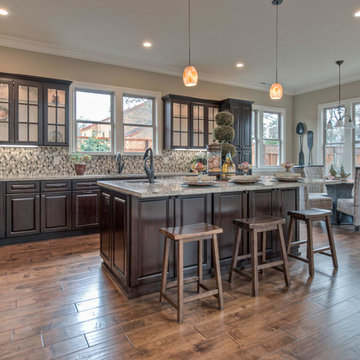
Mid-sized arts and crafts l-shaped medium tone wood floor and brown floor open concept kitchen photo in San Francisco with a double-bowl sink, dark wood cabinets, granite countertops, stainless steel appliances, an island, raised-panel cabinets, multicolored backsplash and mosaic tile backsplash
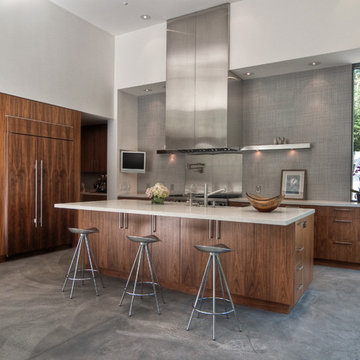
photo © www.nilstimm.com
Eat-in kitchen - contemporary eat-in kitchen idea in Los Angeles with flat-panel cabinets, dark wood cabinets, paneled appliances, an island and white countertops
Eat-in kitchen - contemporary eat-in kitchen idea in Los Angeles with flat-panel cabinets, dark wood cabinets, paneled appliances, an island and white countertops
Gray Kitchen with Dark Wood Cabinets Ideas
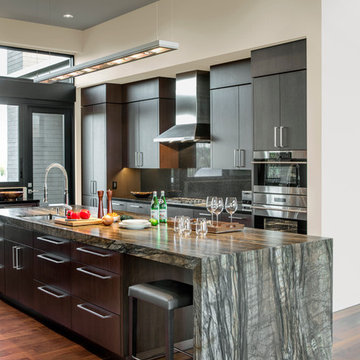
Bill Timmerman
Inspiration for a contemporary l-shaped dark wood floor kitchen remodel in Phoenix with an undermount sink, flat-panel cabinets, dark wood cabinets, black backsplash, stainless steel appliances and an island
Inspiration for a contemporary l-shaped dark wood floor kitchen remodel in Phoenix with an undermount sink, flat-panel cabinets, dark wood cabinets, black backsplash, stainless steel appliances and an island
1





