Kitchen with Dark Wood Cabinets Ideas
Refine by:
Budget
Sort by:Popular Today
141 - 160 of 119,239 photos
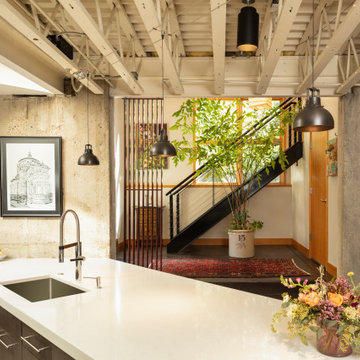
Kitchen - industrial kitchen idea in Denver with an undermount sink, flat-panel cabinets, dark wood cabinets, an island and white countertops
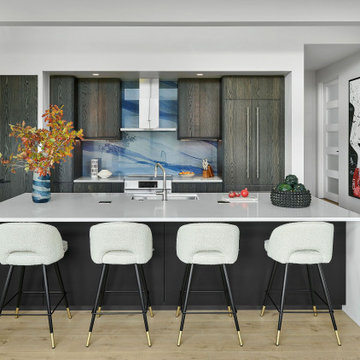
Open concept kitchen - mid-sized contemporary galley light wood floor open concept kitchen idea in Denver with a single-bowl sink, flat-panel cabinets, dark wood cabinets, blue backsplash, stainless steel appliances, an island and white countertops
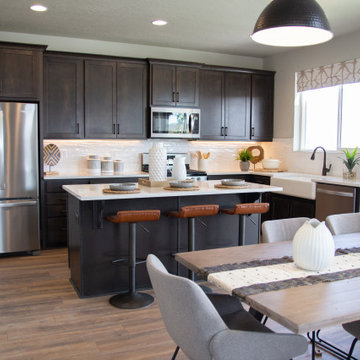
Transitional l-shaped medium tone wood floor and brown floor kitchen photo in Salt Lake City with a farmhouse sink, shaker cabinets, dark wood cabinets, stainless steel appliances, an island and white countertops
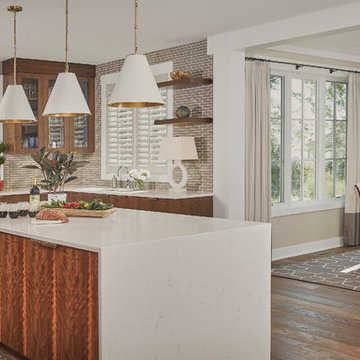
Let there be light. There will be in this sunny style designed to capture amazing views as well as every ray of sunlight throughout the day. Architectural accents of the past give this modern barn-inspired design a historical look and importance. Custom details enhance both the exterior and interior, giving this home real curb appeal. Decorative brackets and large windows surround the main entrance, welcoming friends and family to the handsome board and batten exterior, which also features a solid stone foundation, varying symmetrical roof lines with interesting pitches, trusses, and a charming cupola over the garage. Once inside, an open floor plan provides both elegance and ease. A central foyer leads into the 2,700-square-foot main floor and directly into a roomy 18 by 19-foot living room with a natural fireplace and soaring ceiling heights open to the second floor where abundant large windows bring the outdoors in. Beyond is an approximately 200 square foot screened porch that looks out over the verdant backyard. To the left is the dining room and open-plan family-style kitchen, which, at 16 by 14-feet, has space to accommodate both everyday family and special occasion gatherings. Abundant counter space, a central island and nearby pantry make it as convenient as it is attractive. Also on this side of the floor plan is the first-floor laundry and a roomy mudroom sure to help you keep your family organized. The plan’s right side includes more private spaces, including a large 12 by 17-foot master bedroom suite with natural fireplace, master bath, sitting area and walk-in closet, and private study/office with a large file room. The 1,100-square foot second level includes two spacious family bedrooms and a cozy 10 by 18-foot loft/sitting area. More fun awaits in the 1,600-square-foot lower level, with an 8 by 12-foot exercise room, a hearth room with fireplace, a billiards and refreshment space and a large home theater.
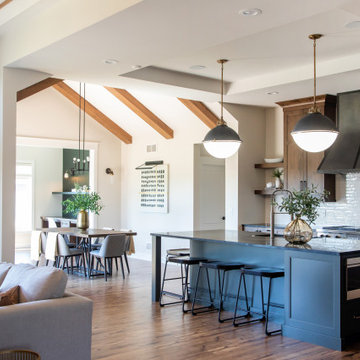
Interior Designer DesignWell Interiors, Builder Hart DeNoble Builders, Photo S. Photography/Shanna Wolf
Example of a large transitional laminate floor and brown floor open concept kitchen design in Other with white backsplash, porcelain backsplash, stainless steel appliances, an island, an undermount sink, recessed-panel cabinets, dark wood cabinets and black countertops
Example of a large transitional laminate floor and brown floor open concept kitchen design in Other with white backsplash, porcelain backsplash, stainless steel appliances, an island, an undermount sink, recessed-panel cabinets, dark wood cabinets and black countertops
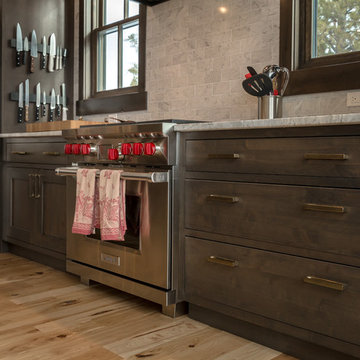
Builder | Thin Air Construction |
Electrical Contractor- Shadow Mtn. Electric
Photography | Jon Kohlwey
Designer | Tara Bender
Starmark Cabinetry
Open concept kitchen - large rustic l-shaped light wood floor and beige floor open concept kitchen idea in Denver with an undermount sink, shaker cabinets, dark wood cabinets, quartz countertops, beige backsplash, subway tile backsplash, stainless steel appliances, an island and white countertops
Open concept kitchen - large rustic l-shaped light wood floor and beige floor open concept kitchen idea in Denver with an undermount sink, shaker cabinets, dark wood cabinets, quartz countertops, beige backsplash, subway tile backsplash, stainless steel appliances, an island and white countertops
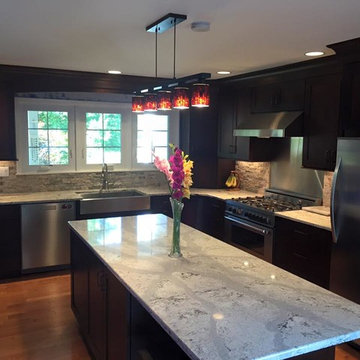
Duraspreme kitchen cabinets in lyptus wood, Craftsman door style. The color is Chestnut, Cambria Summer hill quartz counter top color.
Inspiration for a mid-sized transitional l-shaped eat-in kitchen remodel in Other with shaker cabinets, dark wood cabinets, quartz countertops, beige backsplash, stone tile backsplash, stainless steel appliances and an island
Inspiration for a mid-sized transitional l-shaped eat-in kitchen remodel in Other with shaker cabinets, dark wood cabinets, quartz countertops, beige backsplash, stone tile backsplash, stainless steel appliances and an island
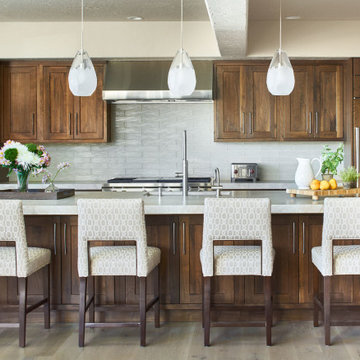
Inspiration for a rustic kitchen remodel in Denver with recessed-panel cabinets and dark wood cabinets
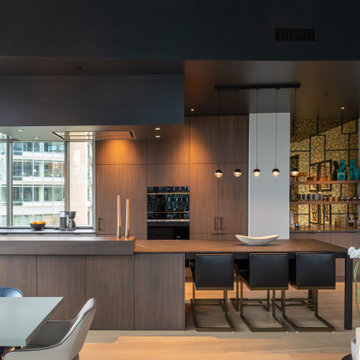
Trendy eat-in kitchen photo in Seattle with flat-panel cabinets, dark wood cabinets and an island
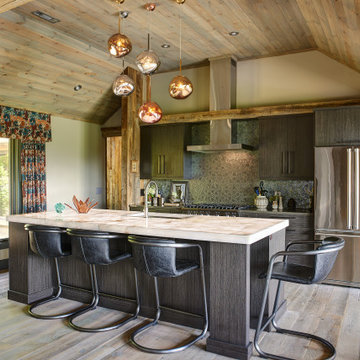
eclectic masculine mountain home
Example of a mountain style u-shaped light wood floor, beige floor and wood ceiling eat-in kitchen design in Other with an undermount sink, flat-panel cabinets, dark wood cabinets, granite countertops, gray backsplash, glass tile backsplash, stainless steel appliances, an island and white countertops
Example of a mountain style u-shaped light wood floor, beige floor and wood ceiling eat-in kitchen design in Other with an undermount sink, flat-panel cabinets, dark wood cabinets, granite countertops, gray backsplash, glass tile backsplash, stainless steel appliances, an island and white countertops
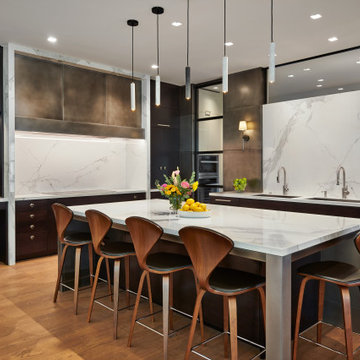
Example of a trendy l-shaped medium tone wood floor and brown floor kitchen design in Denver with an undermount sink, flat-panel cabinets, dark wood cabinets, white backsplash, stone slab backsplash, stainless steel appliances, an island and white countertops
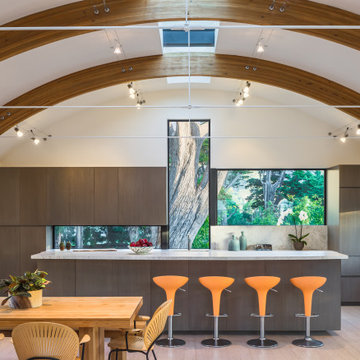
Kitchen - contemporary galley light wood floor, beige floor, exposed beam and vaulted ceiling kitchen idea in San Luis Obispo with flat-panel cabinets, dark wood cabinets, an island and white countertops
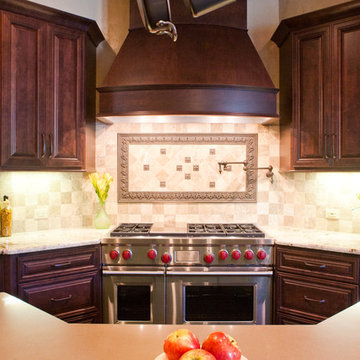
There is a lot to like in the cooking area. The potfiller makes life so much easier given the sink is pretty far away. Functionally, the 3-drawer bases are essential here for pots and pans. And I particularly like this radius chimney hood, it is so graceful.
Ruda Photography
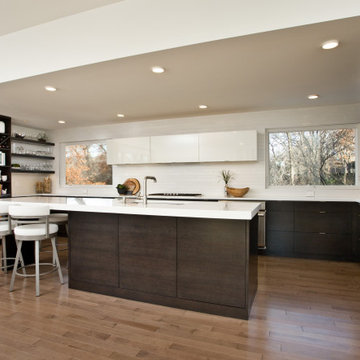
Kitchen - contemporary u-shaped medium tone wood floor and brown floor kitchen idea in Minneapolis with an undermount sink, flat-panel cabinets, dark wood cabinets, white backsplash, paneled appliances, an island and white countertops
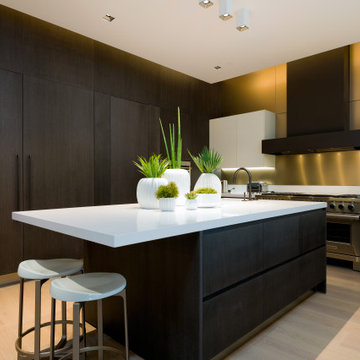
Large trendy u-shaped beige floor kitchen photo in Dallas with flat-panel cabinets, dark wood cabinets, yellow backsplash, paneled appliances, an island and white countertops

This traditional style kitchen is not shy on modern features. The iridescent glazed tile backsplash is a dramatic backdrop for an efficient induction cooktop. The raised island countertop discretely hides the preparation space at the sink.
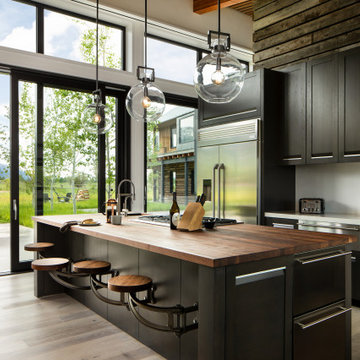
Example of a trendy galley medium tone wood floor and brown floor kitchen design in Other with shaker cabinets, dark wood cabinets, stainless steel appliances, an island and white countertops
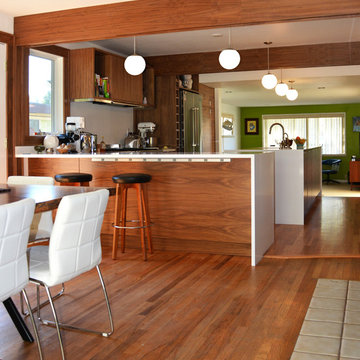
Kitchen remodel for a mid century house
Eat-in kitchen - mid-sized 1960s l-shaped eat-in kitchen idea in Seattle with an undermount sink, flat-panel cabinets, dark wood cabinets, quartzite countertops, stainless steel appliances and an island
Eat-in kitchen - mid-sized 1960s l-shaped eat-in kitchen idea in Seattle with an undermount sink, flat-panel cabinets, dark wood cabinets, quartzite countertops, stainless steel appliances and an island

Randall Perry Photography
Landscaping:
Mandy Springs Nursery
In ground pool:
The Pool Guys
Example of a mountain style dark wood floor eat-in kitchen design in New York with raised-panel cabinets, dark wood cabinets, black backsplash, stainless steel appliances, an island and slate backsplash
Example of a mountain style dark wood floor eat-in kitchen design in New York with raised-panel cabinets, dark wood cabinets, black backsplash, stainless steel appliances, an island and slate backsplash
Kitchen with Dark Wood Cabinets Ideas
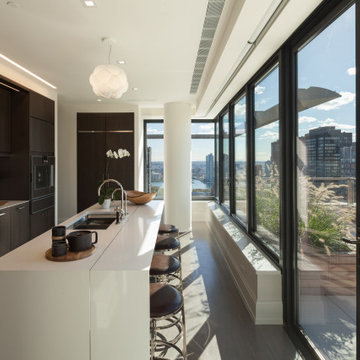
Example of a trendy l-shaped dark wood floor and brown floor kitchen design in Milwaukee with an undermount sink, flat-panel cabinets, dark wood cabinets, white backsplash, an island and white countertops
8





