Kitchen with Flat-Panel Cabinets and Quartzite Countertops Ideas
Sort by:Popular Today
41 - 60 of 43,373 photos

Mark Compton
Eat-in kitchen - mid-sized 1950s u-shaped light wood floor and beige floor eat-in kitchen idea in San Francisco with flat-panel cabinets, blue cabinets, quartzite countertops, an island, white countertops, an undermount sink, white backsplash, subway tile backsplash and paneled appliances
Eat-in kitchen - mid-sized 1950s u-shaped light wood floor and beige floor eat-in kitchen idea in San Francisco with flat-panel cabinets, blue cabinets, quartzite countertops, an island, white countertops, an undermount sink, white backsplash, subway tile backsplash and paneled appliances

Revitalization of a multi-generational, beloved Jackson home. The project collaboration with Chicago-based designers, our interiors team was tasked with bespoke kitchen design and exterior material refresh. Jackson Hole native homeowners wanted ample room for casual dining and opportunity for après. This resulted in our favorite design feature: the oversized, cantilevered quartzite kitchen island, with seating for nine.

Photography by Brad Knipstein
Large transitional l-shaped medium tone wood floor and brown floor eat-in kitchen photo in San Francisco with a farmhouse sink, flat-panel cabinets, beige cabinets, quartzite countertops, yellow backsplash, terra-cotta backsplash, stainless steel appliances, an island and white countertops
Large transitional l-shaped medium tone wood floor and brown floor eat-in kitchen photo in San Francisco with a farmhouse sink, flat-panel cabinets, beige cabinets, quartzite countertops, yellow backsplash, terra-cotta backsplash, stainless steel appliances, an island and white countertops

Example of a mid-sized minimalist l-shaped light wood floor and beige floor open concept kitchen design in DC Metro with an undermount sink, flat-panel cabinets, white cabinets, quartzite countertops, stainless steel appliances and an island

This modern farmhouse kitchen features a beautiful combination of Navy Blue painted and gray stained Hickory cabinets that’s sure to be an eye-catcher. The elegant “Morel” stain blends and harmonizes the natural Hickory wood grain while emphasizing the grain with a subtle gray tone that beautifully coordinated with the cool, deep blue paint.
The “Gale Force” SW 7605 blue paint from Sherwin-Williams is a stunning deep blue paint color that is sophisticated, fun, and creative. It’s a stunning statement-making color that’s sure to be a classic for years to come and represents the latest in color trends. It’s no surprise this beautiful navy blue has been a part of Dura Supreme’s Curated Color Collection for several years, making the top 6 colors for 2017 through 2020.
Beyond the beautiful exterior, there is so much well-thought-out storage and function behind each and every cabinet door. The two beautiful blue countertop towers that frame the modern wood hood and cooktop are two intricately designed larder cabinets built to meet the homeowner’s exact needs.
The larder cabinet on the left is designed as a beverage center with apothecary drawers designed for housing beverage stir sticks, sugar packets, creamers, and other misc. coffee and home bar supplies. A wine glass rack and shelves provides optimal storage for a full collection of glassware while a power supply in the back helps power coffee & espresso (machines, blenders, grinders and other small appliances that could be used for daily beverage creations. The roll-out shelf makes it easier to fill clean and operate each appliance while also making it easy to put away. Pocket doors tuck out of the way and into the cabinet so you can easily leave open for your household or guests to access, but easily shut the cabinet doors and conceal when you’re ready to tidy up.
Beneath the beverage center larder is a drawer designed with 2 layers of multi-tasking storage for utensils and additional beverage supplies storage with space for tea packets, and a full drawer of K-Cup storage. The cabinet below uses powered roll-out shelves to create the perfect breakfast center with power for a toaster and divided storage to organize all the daily fixings and pantry items the household needs for their morning routine.
On the right, the second larder is the ultimate hub and center for the homeowner’s baking tasks. A wide roll-out shelf helps store heavy small appliances like a KitchenAid Mixer while making them easy to use, clean, and put away. Shelves and a set of apothecary drawers help house an assortment of baking tools, ingredients, mixing bowls and cookbooks. Beneath the counter a drawer and a set of roll-out shelves in various heights provides more easy access storage for pantry items, misc. baking accessories, rolling pins, mixing bowls, and more.
The kitchen island provides a large worktop, seating for 3-4 guests, and even more storage! The back of the island includes an appliance lift cabinet used for a sewing machine for the homeowner’s beloved hobby, a deep drawer built for organizing a full collection of dishware, a waste recycling bin, and more!
All and all this kitchen is as functional as it is beautiful!
Request a FREE Dura Supreme Brochure Packet:
http://www.durasupreme.com/request-brochure
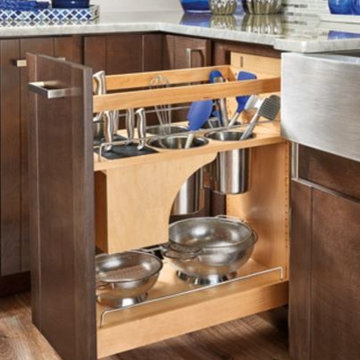
Kitchen - contemporary medium tone wood floor and brown floor kitchen idea in Chicago with a farmhouse sink, flat-panel cabinets, medium tone wood cabinets, quartzite countertops, metallic backsplash, matchstick tile backsplash and stainless steel appliances
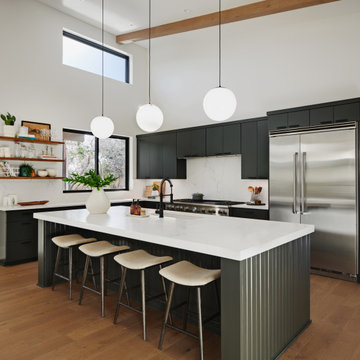
Large trendy l-shaped medium tone wood floor and brown floor open concept kitchen photo in Austin with an undermount sink, flat-panel cabinets, gray cabinets, quartzite countertops, white backsplash, stone slab backsplash, stainless steel appliances, an island and white countertops

Cabinets: Dove Gray- Slab Door
Box shelves Shelves: Seagull Gray
Countertop: Perimeter/Dropped 4” mitered edge- Pacific shore Quartz Calacatta Milos
Countertop: Islands-4” mitered edge- Caesarstone Symphony Gray 5133
Backsplash: Run the countertop- Caesarstone Statuario Maximus 5031
Photographer: Steve Chenn

Kitchen
Built Photo
Eat-in kitchen - large 1950s u-shaped concrete floor and gray floor eat-in kitchen idea in Portland with a double-bowl sink, flat-panel cabinets, dark wood cabinets, quartzite countertops, white backsplash, ceramic backsplash, stainless steel appliances and an island
Eat-in kitchen - large 1950s u-shaped concrete floor and gray floor eat-in kitchen idea in Portland with a double-bowl sink, flat-panel cabinets, dark wood cabinets, quartzite countertops, white backsplash, ceramic backsplash, stainless steel appliances and an island

Pops of Color
For the last few years, completely white kitchens were the hot trend in kitchen design. We’re happy to see that pops of color are starting to slowly emerge back into the kitchen space. Designers are adding color to backsplashes, cabinets and even kitchen islands!

Modern kitchen with rift-cut white oak cabinetry and a natural stone island.
Kitchen - mid-sized contemporary light wood floor and beige floor kitchen idea in Minneapolis with a double-bowl sink, flat-panel cabinets, light wood cabinets, quartzite countertops, beige backsplash, quartz backsplash, stainless steel appliances, an island and beige countertops
Kitchen - mid-sized contemporary light wood floor and beige floor kitchen idea in Minneapolis with a double-bowl sink, flat-panel cabinets, light wood cabinets, quartzite countertops, beige backsplash, quartz backsplash, stainless steel appliances, an island and beige countertops

Example of a mid-sized 1960s u-shaped light wood floor, beige floor and exposed beam kitchen design in Other with a single-bowl sink, flat-panel cabinets, medium tone wood cabinets, quartzite countertops, green backsplash, porcelain backsplash, stainless steel appliances, an island and white countertops

reclaimed wood drawers
Benjamin moore super white cabinets
quartz countertops
closet organizer in gray
Smoke Gray tile with white grout
Sub Zero glass front fridge
Microwave with Trim Kit
Image by @Spacecrafting

Large farmhouse dark wood floor and brown floor open concept kitchen photo in Columbus with a farmhouse sink, flat-panel cabinets, blue cabinets, quartzite countertops, white backsplash, subway tile backsplash, stainless steel appliances, an island and white countertops

Linear in design, the kitchen sits between the living and great rooms, reinforcing the home's open design. Ideal for casual entertaining, the space includes two quartz-topped islands. Douglas fir ceilings are a warm contrast to limestone walls and floors.
Project Details // Now and Zen
Renovation, Paradise Valley, Arizona
Architecture: Drewett Works
Builder: Brimley Development
Interior Designer: Ownby Design
Photographer: Dino Tonn
Millwork: Rysso Peters
Limestone (Demitasse) flooring and walls: Solstice Stone
Quartz countertops: Galleria of Stone
Windows (Arcadia): Elevation Window & Door
Table: Peter Thomas Designs
Pendants: Hinkley Lighting
Countertops: Galleria of Stone
https://www.drewettworks.com/now-and-zen/

Inspiration for a huge farmhouse single-wall light wood floor, beige floor and vaulted ceiling open concept kitchen remodel in New York with an undermount sink, flat-panel cabinets, distressed cabinets, gray backsplash, porcelain backsplash, stainless steel appliances, an island, white countertops and quartzite countertops
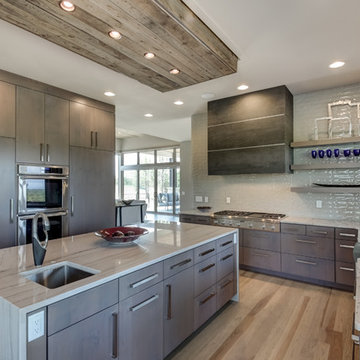
List Logix
Eat-in kitchen - mid-sized modern l-shaped light wood floor and gray floor eat-in kitchen idea in Denver with a farmhouse sink, flat-panel cabinets, gray cabinets, quartzite countertops, glass tile backsplash, stainless steel appliances, an island and white countertops
Eat-in kitchen - mid-sized modern l-shaped light wood floor and gray floor eat-in kitchen idea in Denver with a farmhouse sink, flat-panel cabinets, gray cabinets, quartzite countertops, glass tile backsplash, stainless steel appliances, an island and white countertops
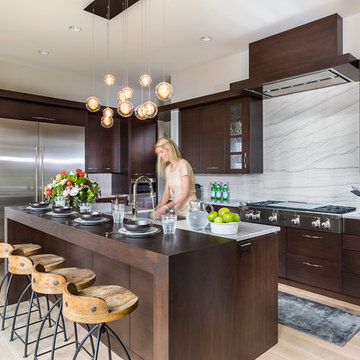
Andrea Rugg
Inspiration for a huge contemporary l-shaped light wood floor eat-in kitchen remodel in Minneapolis with a farmhouse sink, flat-panel cabinets, dark wood cabinets, quartzite countertops, white backsplash, stone slab backsplash, stainless steel appliances and an island
Inspiration for a huge contemporary l-shaped light wood floor eat-in kitchen remodel in Minneapolis with a farmhouse sink, flat-panel cabinets, dark wood cabinets, quartzite countertops, white backsplash, stone slab backsplash, stainless steel appliances and an island
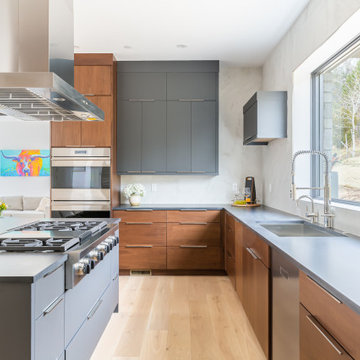
New construction in Boulder Colorado. A collaboration between the homeowners, Tharp's Designer, Leah Mata and AGR Luxcraft designer, Sarah Schlesinger.
Kitchen with Flat-Panel Cabinets and Quartzite Countertops Ideas

Natural walnut cabinetry, quartzite stone countertops and backsplash and a large picture window all make this mid-century modern kitchen a celebration of nature.
3





