Kitchen with Glass-Front Cabinets and Paneled Appliances Ideas
Refine by:
Budget
Sort by:Popular Today
21 - 40 of 1,457 photos
Item 1 of 3
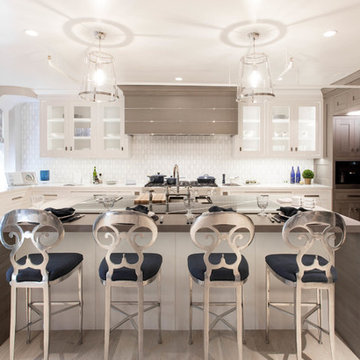
Photo: Rikki Snyder © 2017 Houzz
Inspiration for a transitional l-shaped light wood floor and beige floor kitchen remodel in New York with glass-front cabinets, white cabinets, white backsplash, paneled appliances and an island
Inspiration for a transitional l-shaped light wood floor and beige floor kitchen remodel in New York with glass-front cabinets, white cabinets, white backsplash, paneled appliances and an island
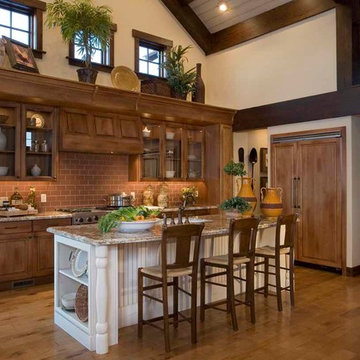
Kitchen - traditional kitchen idea in Las Vegas with glass-front cabinets, medium tone wood cabinets, brown backsplash, subway tile backsplash and paneled appliances
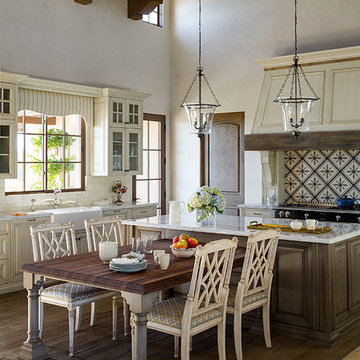
Trevor Tondro
Eat-in kitchen - transitional medium tone wood floor eat-in kitchen idea in Phoenix with a farmhouse sink, glass-front cabinets, beige cabinets, marble countertops, multicolored backsplash, cement tile backsplash, paneled appliances and an island
Eat-in kitchen - transitional medium tone wood floor eat-in kitchen idea in Phoenix with a farmhouse sink, glass-front cabinets, beige cabinets, marble countertops, multicolored backsplash, cement tile backsplash, paneled appliances and an island
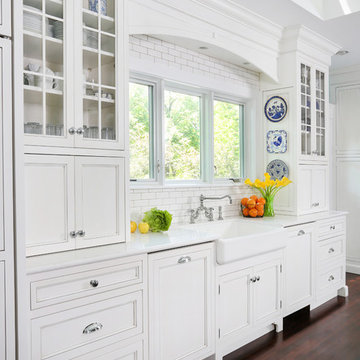
Appliance garages with bi-fold doors flank both sides of the sink, minimizing clutter while still providing easy access. Cambria countertops make up the outside perimeter.
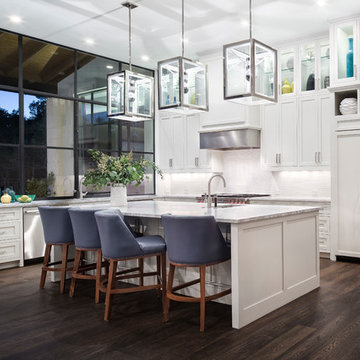
Photographer- Paul Finkel http://www.houzz.com/pro/pkfinkel/pistondesigncom-paul-finkel
Designer- Laura Britt http://www.houzz.com/pro/laurabrittdesign/laura-britt-design
Jan 2016
Table for Eight http://urbanhomemagazine.com/feature/1482
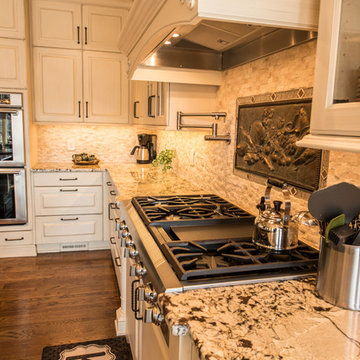
White cabinets, granite, and split face lime stone tile come together beautifully in this custom kitchen. Photo credit: Robin Bish
Eat-in kitchen - large traditional l-shaped medium tone wood floor eat-in kitchen idea in Atlanta with an undermount sink, glass-front cabinets, white cabinets, granite countertops, beige backsplash and paneled appliances
Eat-in kitchen - large traditional l-shaped medium tone wood floor eat-in kitchen idea in Atlanta with an undermount sink, glass-front cabinets, white cabinets, granite countertops, beige backsplash and paneled appliances
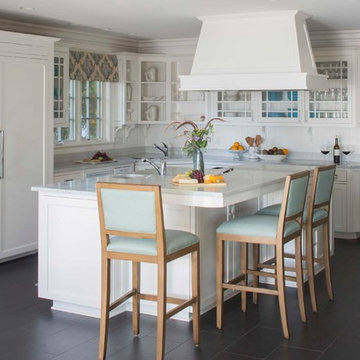
Landino Photography
Large elegant l-shaped gray floor kitchen photo in New York with glass-front cabinets, white cabinets, white backsplash, paneled appliances, an island and a single-bowl sink
Large elegant l-shaped gray floor kitchen photo in New York with glass-front cabinets, white cabinets, white backsplash, paneled appliances, an island and a single-bowl sink
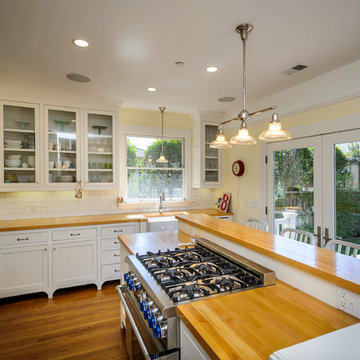
Dennis Mayer, Photography
Example of an arts and crafts enclosed kitchen design in San Francisco with glass-front cabinets, paneled appliances, subway tile backsplash and wood countertops
Example of an arts and crafts enclosed kitchen design in San Francisco with glass-front cabinets, paneled appliances, subway tile backsplash and wood countertops
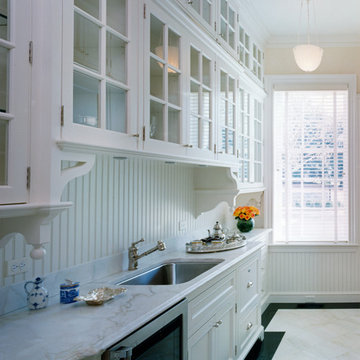
Example of a classic limestone floor enclosed kitchen design in New York with an undermount sink, glass-front cabinets, white cabinets, white backsplash, ceramic backsplash, paneled appliances and an island
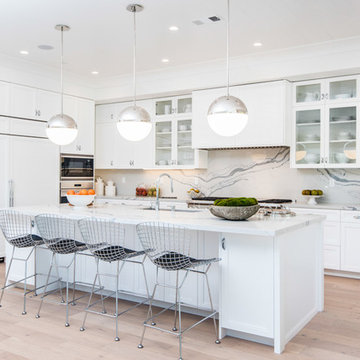
Example of a transitional light wood floor kitchen design in Los Angeles with an undermount sink, glass-front cabinets, white cabinets, white backsplash, paneled appliances and an island
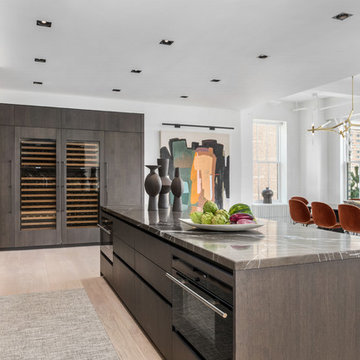
Photographer: Evan Joseph
Broker: Raphael Deniro, Douglas Elliman
Design: Bryan Eure
Mid-sized trendy single-wall light wood floor eat-in kitchen photo in New York with glass-front cabinets, dark wood cabinets, paneled appliances and an island
Mid-sized trendy single-wall light wood floor eat-in kitchen photo in New York with glass-front cabinets, dark wood cabinets, paneled appliances and an island
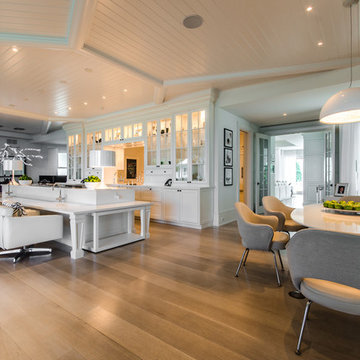
Inspiration for a huge tropical galley light wood floor kitchen remodel in Miami with glass-front cabinets, white cabinets, quartz countertops and paneled appliances
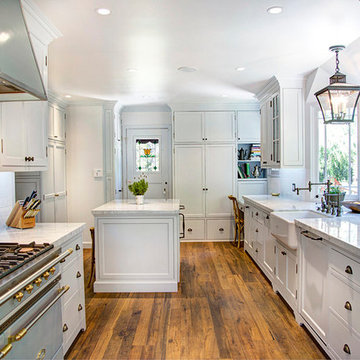
Stephanie Wiley Photography
Example of a large classic galley medium tone wood floor eat-in kitchen design in Los Angeles with a farmhouse sink, glass-front cabinets, white cabinets, quartzite countertops, white backsplash, porcelain backsplash, paneled appliances and an island
Example of a large classic galley medium tone wood floor eat-in kitchen design in Los Angeles with a farmhouse sink, glass-front cabinets, white cabinets, quartzite countertops, white backsplash, porcelain backsplash, paneled appliances and an island
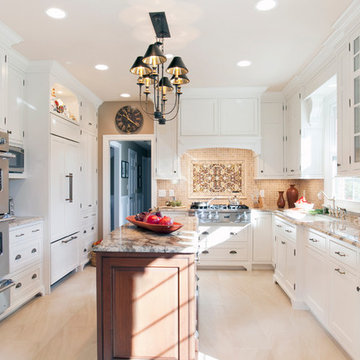
A wide shot of this kitchen so one can see all it's beautiful detailing. Photos by Chrissy Racho
Elegant u-shaped enclosed kitchen photo in Bridgeport with an undermount sink, glass-front cabinets, white cabinets, granite countertops, beige backsplash and paneled appliances
Elegant u-shaped enclosed kitchen photo in Bridgeport with an undermount sink, glass-front cabinets, white cabinets, granite countertops, beige backsplash and paneled appliances
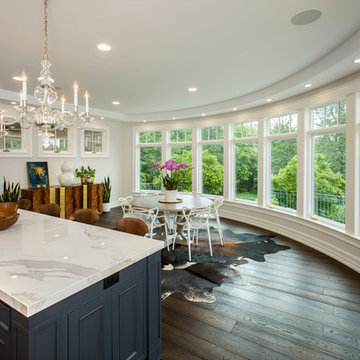
Robin Victor Goetz/RVGP
Kitchen - large traditional l-shaped dark wood floor kitchen idea in Cincinnati with a farmhouse sink, glass-front cabinets, white cabinets, quartz countertops, white backsplash, stone slab backsplash, paneled appliances and two islands
Kitchen - large traditional l-shaped dark wood floor kitchen idea in Cincinnati with a farmhouse sink, glass-front cabinets, white cabinets, quartz countertops, white backsplash, stone slab backsplash, paneled appliances and two islands
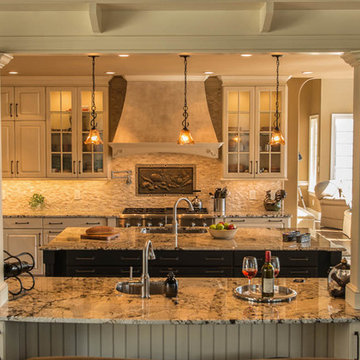
Custom kitchen with Cottage White and Cottage Black cabinets. The white cabinet panels conceal the appliances. The remodel also features a custom hood designed by Cheryl Pett Design. Photo credit: Robin Bish
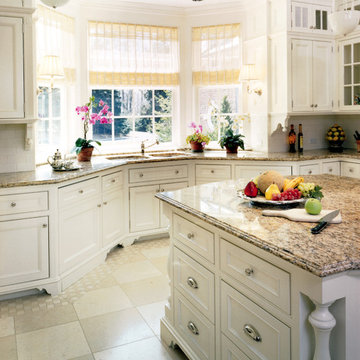
Elegant limestone floor enclosed kitchen photo in New York with a double-bowl sink, glass-front cabinets, white cabinets, white backsplash, ceramic backsplash, paneled appliances and an island
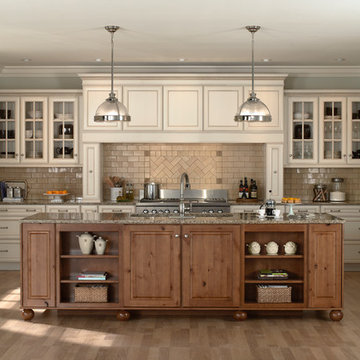
Example of a classic light wood floor kitchen design in Chicago with glass-front cabinets, white cabinets, beige backsplash, paneled appliances and an island

Green Street
Ed Ritger Photography
Example of a trendy kitchen design in San Francisco with glass-front cabinets, black cabinets, white backsplash and paneled appliances
Example of a trendy kitchen design in San Francisco with glass-front cabinets, black cabinets, white backsplash and paneled appliances
Kitchen with Glass-Front Cabinets and Paneled Appliances Ideas
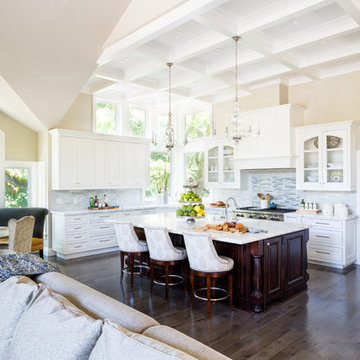
Kelly Vorves Photography
Large elegant l-shaped medium tone wood floor open concept kitchen photo in San Francisco with an undermount sink, glass-front cabinets, white cabinets, marble countertops, gray backsplash, subway tile backsplash, paneled appliances and an island
Large elegant l-shaped medium tone wood floor open concept kitchen photo in San Francisco with an undermount sink, glass-front cabinets, white cabinets, marble countertops, gray backsplash, subway tile backsplash, paneled appliances and an island
2





