Kitchen with Glass-Front Cabinets and Paneled Appliances Ideas
Refine by:
Budget
Sort by:Popular Today
41 - 60 of 1,457 photos
Item 1 of 3
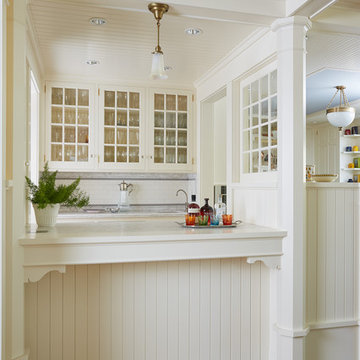
Architecture & Interior Design: David Heide Design Studio
Photos: Susan Gilmore Photography
Example of a classic l-shaped medium tone wood floor eat-in kitchen design in Minneapolis with a farmhouse sink, glass-front cabinets, white cabinets, quartzite countertops, white backsplash, porcelain backsplash, paneled appliances and a peninsula
Example of a classic l-shaped medium tone wood floor eat-in kitchen design in Minneapolis with a farmhouse sink, glass-front cabinets, white cabinets, quartzite countertops, white backsplash, porcelain backsplash, paneled appliances and a peninsula
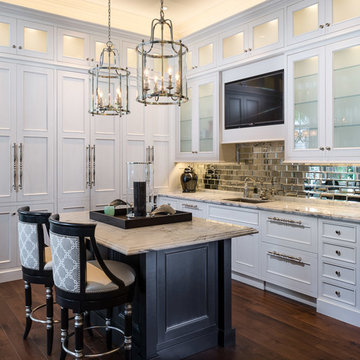
Inspiration for a large transitional l-shaped dark wood floor and brown floor enclosed kitchen remodel in Miami with an undermount sink, glass-front cabinets, white cabinets, marble countertops, metallic backsplash, metal backsplash, paneled appliances and two islands
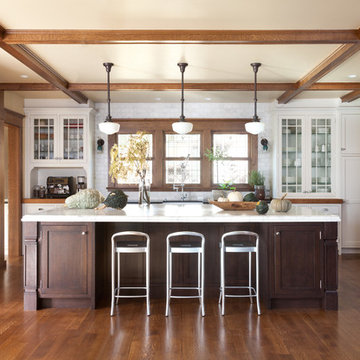
Emily Minton Redfield EMR Photography
Example of a classic dark wood floor kitchen design in Denver with glass-front cabinets, white cabinets, white backsplash, paneled appliances and an island
Example of a classic dark wood floor kitchen design in Denver with glass-front cabinets, white cabinets, white backsplash, paneled appliances and an island
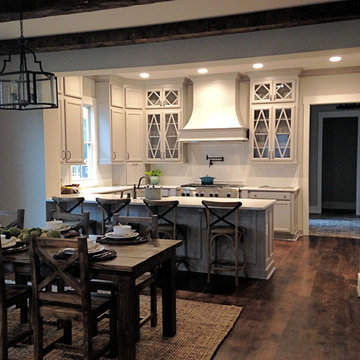
Cabinets: Wellborn Cabinets, Premiere Series, Essex Door Style, (maple; Dove Bronze)
Backsplash: M S International, Highland Park Collection, Whisper White 3x6, Whisper White Herringbone Mosaic
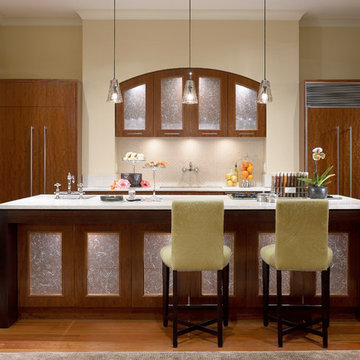
Example of a transitional medium tone wood floor kitchen design in Chicago with glass-front cabinets, medium tone wood cabinets, paneled appliances and an island
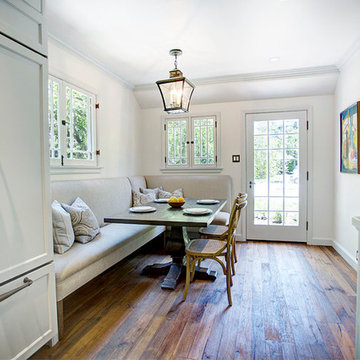
Stephanie Wiley Photography
Example of a large classic galley medium tone wood floor eat-in kitchen design in Los Angeles with a farmhouse sink, glass-front cabinets, white cabinets, quartzite countertops, white backsplash, porcelain backsplash, paneled appliances and an island
Example of a large classic galley medium tone wood floor eat-in kitchen design in Los Angeles with a farmhouse sink, glass-front cabinets, white cabinets, quartzite countertops, white backsplash, porcelain backsplash, paneled appliances and an island
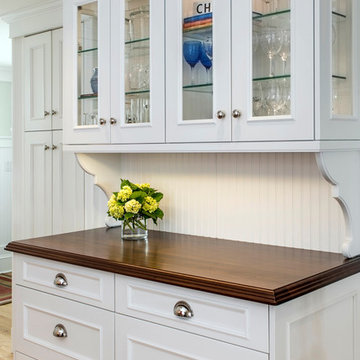
White cottage kitchen designed by Gail Bolling
Milford, Connecticut
To get more detailed information contact rachel@thekitchencompany.com Photographer, Dennis Carbo
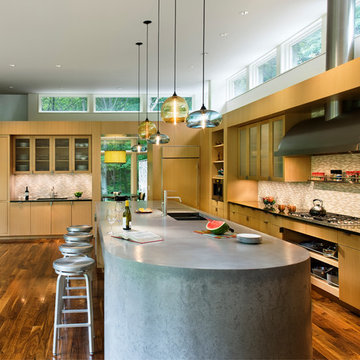
Kitchen. Custom beach cabinetry, 15 foot long cast-in-place concrete island with custom stainless steel sink.
Photo Credit: David Sundberg, Esto Photographics
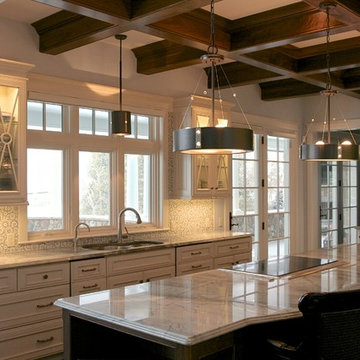
Bradley Wheeler, AIA, LEED AP
Transitional u-shaped eat-in kitchen photo in Other with an undermount sink, white cabinets, granite countertops, multicolored backsplash, stone tile backsplash, paneled appliances, glass-front cabinets and an island
Transitional u-shaped eat-in kitchen photo in Other with an undermount sink, white cabinets, granite countertops, multicolored backsplash, stone tile backsplash, paneled appliances, glass-front cabinets and an island
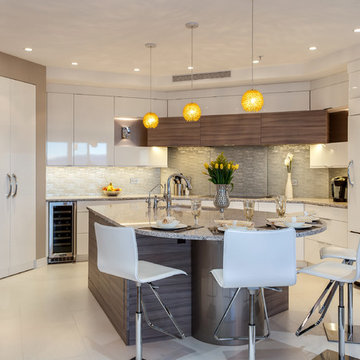
My clients were looking for form and function but not just form, they were looking for a Statement, a design that was unique, original, "Out side the Box". A style that reminded them of the modern architecture and design from their previous overseas residence.

Wow factor personified in this now light & bright transitional kitchen design. This custom top to bottom space showcases -
Solid Brass Pendants
Quatzite Counter Tops- in Sea Pearl
Backsplash - full wall of granite
Viking Cooktop
Thermador Warming Drawer
Thermador Double Ovens
Thermador cooler
All Appliances fitted for cabinet finish
Open Concept Shelving
48 Custom Larder
Custom Window Treatments
Brizo Brass Faucet
3 Sided Glass Cabinet Mounted Directly Onto Granite
Custom Hand Crafted Brass Hardware
Chrystal & Solid Brass Chandelier
Cabinet Mounted Gas Fireplace
Custom Designed Ba Stools
New Glass Entry Doors
Custom Stained Hardwood Flooring
Glass Top Breakfast Table with velvet chairs
Custom Hand Embroidered Cafe Kitchen Towel
Kitchen Design by- Dawn D Totty Interior DESIGNS
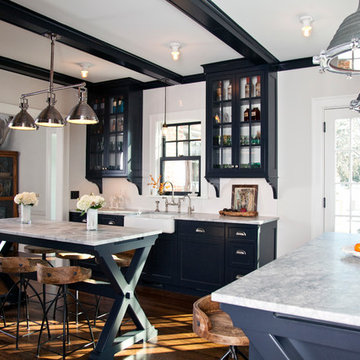
This kitchen's black and white color palette, industrial light fixtures and the owners' unique decorating style combine to striking effect. The kitchen was opened up to the dining area to create better flow in the home's interior, and new french patio doors connect it to the outdoors.
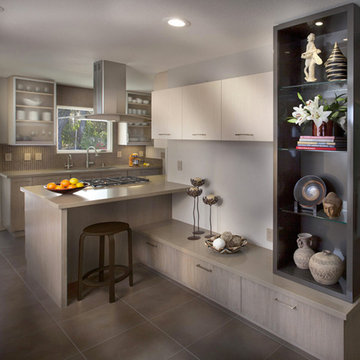
Seaside Dining; This small but mighty kitchen maximizes every available inch!
Eat-in kitchen - small contemporary galley porcelain tile eat-in kitchen idea in San Francisco with a drop-in sink, glass-front cabinets, light wood cabinets, beige backsplash, paneled appliances, a peninsula, quartzite countertops and glass tile backsplash
Eat-in kitchen - small contemporary galley porcelain tile eat-in kitchen idea in San Francisco with a drop-in sink, glass-front cabinets, light wood cabinets, beige backsplash, paneled appliances, a peninsula, quartzite countertops and glass tile backsplash

Example of a large trendy galley medium tone wood floor kitchen pantry design in San Francisco with glass-front cabinets, gray cabinets, a farmhouse sink, marble countertops, white backsplash, ceramic backsplash, paneled appliances and no island
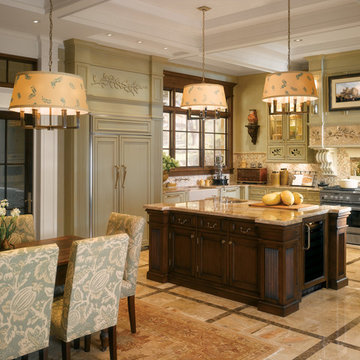
Inspiration for a timeless l-shaped eat-in kitchen remodel in Dallas with an undermount sink, glass-front cabinets, beige cabinets, mosaic tile backsplash and paneled appliances
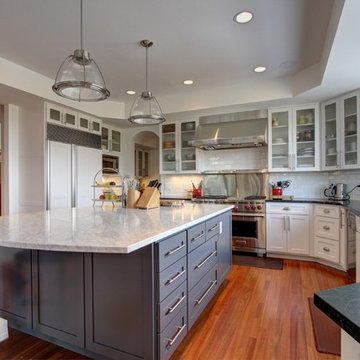
Jenn Cohen
Inspiration for a large transitional l-shaped dark wood floor eat-in kitchen remodel in Denver with an undermount sink, glass-front cabinets, white cabinets, soapstone countertops, white backsplash, subway tile backsplash, paneled appliances and an island
Inspiration for a large transitional l-shaped dark wood floor eat-in kitchen remodel in Denver with an undermount sink, glass-front cabinets, white cabinets, soapstone countertops, white backsplash, subway tile backsplash, paneled appliances and an island
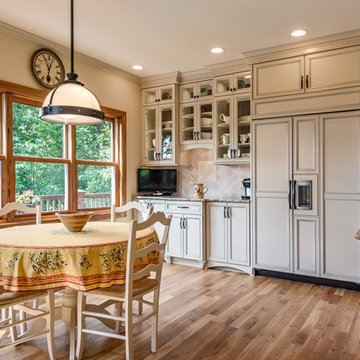
Inspiration for a large timeless galley medium tone wood floor eat-in kitchen remodel in Charlotte with an undermount sink, glass-front cabinets, beige cabinets, granite countertops, beige backsplash, stone tile backsplash, paneled appliances and an island
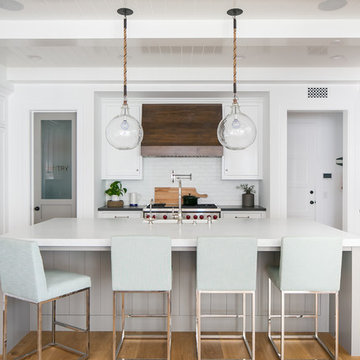
Example of a beach style light wood floor kitchen design in Orange County with glass-front cabinets, gray cabinets, white backsplash, paneled appliances and an island
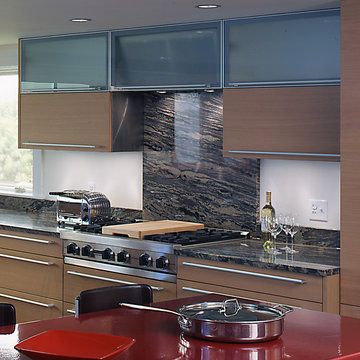
The needs of an active young family were central in transforming a tired Colonial Revival into a captivating summer home. The first floor was lowered to open up a cramped interior and the glazing was greatly expanded to bring the dramatic seascape into their daily lives. The addition's folded copper roof becomes structural origami as it sweeps up and out towards the sea.
Photo by: Peter Vanderwarker Photography
Kitchen with Glass-Front Cabinets and Paneled Appliances Ideas
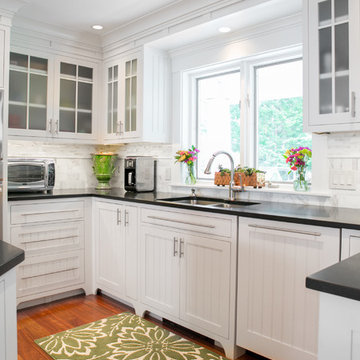
Maine Photo Co. - Liz Donnelly
Elegant u-shaped medium tone wood floor and brown floor eat-in kitchen photo in Portland Maine with an undermount sink, glass-front cabinets, white cabinets, granite countertops, white backsplash, stone tile backsplash, paneled appliances and an island
Elegant u-shaped medium tone wood floor and brown floor eat-in kitchen photo in Portland Maine with an undermount sink, glass-front cabinets, white cabinets, granite countertops, white backsplash, stone tile backsplash, paneled appliances and an island
3





