Kitchen with Glass-Front Cabinets and Paneled Appliances Ideas
Refine by:
Budget
Sort by:Popular Today
61 - 80 of 1,457 photos
Item 1 of 3
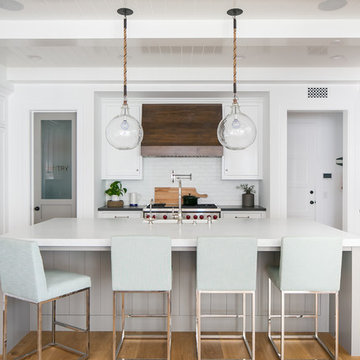
Example of a beach style light wood floor kitchen design in Orange County with glass-front cabinets, gray cabinets, white backsplash, paneled appliances and an island
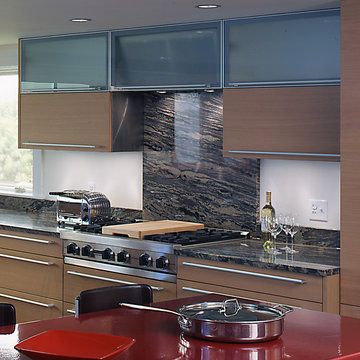
The needs of an active young family were central in transforming a tired Colonial Revival into a captivating summer home. The first floor was lowered to open up a cramped interior and the glazing was greatly expanded to bring the dramatic seascape into their daily lives. The addition's folded copper roof becomes structural origami as it sweeps up and out towards the sea.
Photo by: Peter Vanderwarker Photography
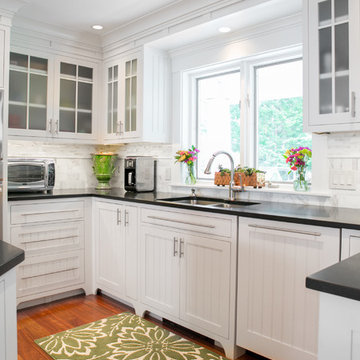
Maine Photo Co. - Liz Donnelly
Elegant u-shaped medium tone wood floor and brown floor eat-in kitchen photo in Portland Maine with an undermount sink, glass-front cabinets, white cabinets, granite countertops, white backsplash, stone tile backsplash, paneled appliances and an island
Elegant u-shaped medium tone wood floor and brown floor eat-in kitchen photo in Portland Maine with an undermount sink, glass-front cabinets, white cabinets, granite countertops, white backsplash, stone tile backsplash, paneled appliances and an island
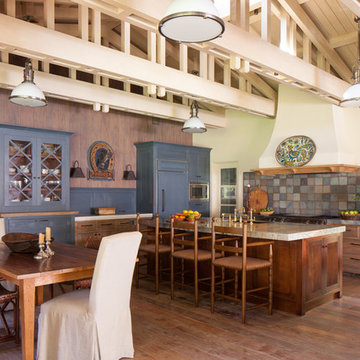
Eat-in kitchen - cottage dark wood floor and brown floor eat-in kitchen idea in San Diego with an undermount sink, glass-front cabinets, blue cabinets, multicolored backsplash, paneled appliances and an island
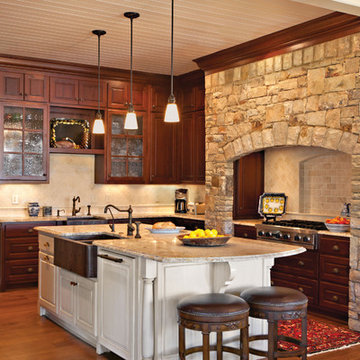
Elegant u-shaped medium tone wood floor kitchen photo in Boston with granite countertops, a farmhouse sink, glass-front cabinets, dark wood cabinets, beige backsplash, stone tile backsplash, paneled appliances and an island
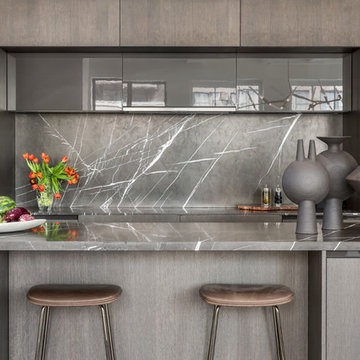
Photographer: Evan Joseph
Broker: Raphael Deniro, Douglas Elliman
Design: Bryan Eure
Example of a mid-sized trendy single-wall light wood floor eat-in kitchen design in New York with glass-front cabinets, dark wood cabinets, paneled appliances and an island
Example of a mid-sized trendy single-wall light wood floor eat-in kitchen design in New York with glass-front cabinets, dark wood cabinets, paneled appliances and an island
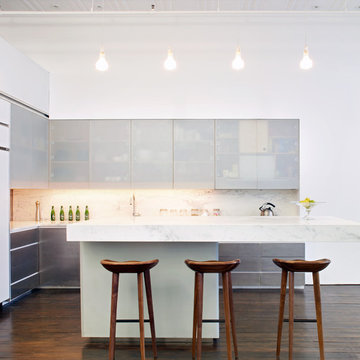
This Soho loft in NYC was renovated to create a warm, modern family home while also celebrating the industrial history of the space. Slade Architecture was responsible for the architecture and interiors of this project.
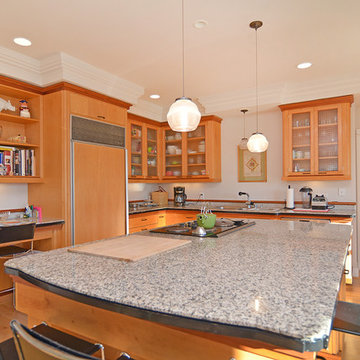
Pattie O'Loughlin Marmon
Elegant l-shaped medium tone wood floor kitchen photo in Seattle with glass-front cabinets, medium tone wood cabinets, paneled appliances and an island
Elegant l-shaped medium tone wood floor kitchen photo in Seattle with glass-front cabinets, medium tone wood cabinets, paneled appliances and an island
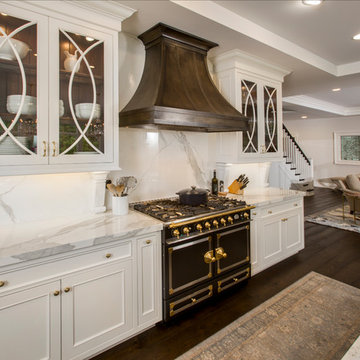
Robin Victor Goetz/RVGP
Example of a large classic l-shaped dark wood floor kitchen design in Cincinnati with a farmhouse sink, glass-front cabinets, white cabinets, quartz countertops, white backsplash, stone slab backsplash, paneled appliances and two islands
Example of a large classic l-shaped dark wood floor kitchen design in Cincinnati with a farmhouse sink, glass-front cabinets, white cabinets, quartz countertops, white backsplash, stone slab backsplash, paneled appliances and two islands
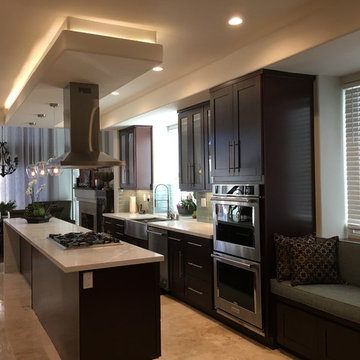
Inspiration for a mid-sized transitional l-shaped travertine floor eat-in kitchen remodel in Orange County with a farmhouse sink, glass-front cabinets, dark wood cabinets, marble countertops, gray backsplash, glass tile backsplash, paneled appliances and an island
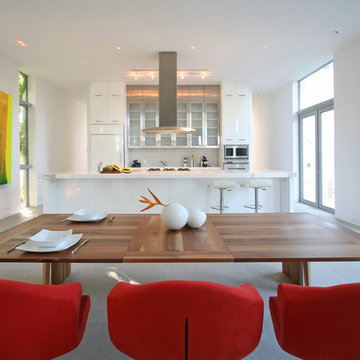
Kitchen - contemporary kitchen idea in Miami with glass-front cabinets, white cabinets and paneled appliances
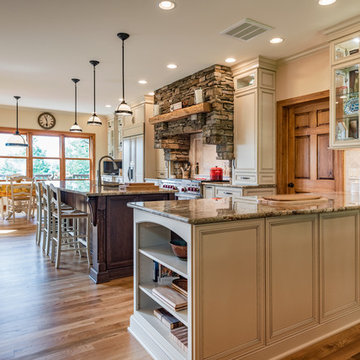
Inspiration for a large timeless galley medium tone wood floor eat-in kitchen remodel in Charlotte with an undermount sink, glass-front cabinets, beige cabinets, granite countertops, beige backsplash, stone tile backsplash, paneled appliances and an island
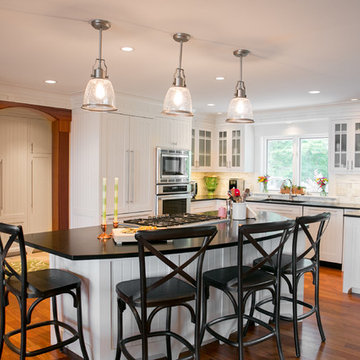
Maine Photo Co. - Liz Donnelly
Example of a mid-sized classic u-shaped dark wood floor and brown floor open concept kitchen design in Portland Maine with an undermount sink, glass-front cabinets, white cabinets, quartz countertops, white backsplash, paneled appliances, an island and stone tile backsplash
Example of a mid-sized classic u-shaped dark wood floor and brown floor open concept kitchen design in Portland Maine with an undermount sink, glass-front cabinets, white cabinets, quartz countertops, white backsplash, paneled appliances, an island and stone tile backsplash
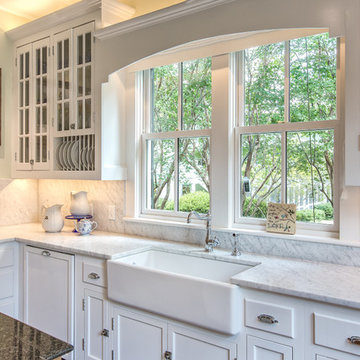
Southern Charm and Sophistication at it's best! Stunning Historic Magnolia River Front Estate. Known as The Governor's Club circa 1900 the property is situated on approx 2 acres of lush well maintained grounds featuring Fresh Water Springs, Aged Magnolias and Massive Live Oaks. Property includes Main House (2 bedrooms, 2.5 bath, Lvg Rm, Dining Rm, Kitchen, Library, Office, 3 car garage, large porches, garden with fountain), Magnolia House (2 Guest Apartments each consisting of 2 bedrooms, 2 bathrooms, Kitchen, Dining Rm, Sitting Area), River House (3 bedrooms, 2 bathrooms, Lvg Rm, Dining Rm, Kitchen, river front porches), Pool House (Heated Gunite Pool and Spa, Entertainment Room/ Sitting Area, Kitchen, Bathroom), and Boat House (River Front Pier, 3 Covered Boat Slips, area for Outdoor Kitchen, Theater with Projection Screen, 3 children's play area, area ready for 2 built in bunk beds, sleeping 4). Full Home Generator System.
Call or email Erin E. Kaiser with Kaiser Sotheby's International Realty at 251-752-1640 / erin@kaisersir.com for more info!
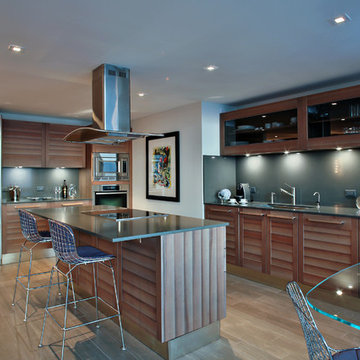
MIRIAM MOORE has a Bachelor of Fine Arts degree in Interior Design from Miami International University of Art and Design. She has been responsible for numerous residential and commercial projects and her work is featured in design publications with national circulation. Before turning her attention to interior design, Miriam worked for many years in the fashion industry, owning several high-end boutiques. Miriam is an active member of the American Society of Interior Designers (ASID).
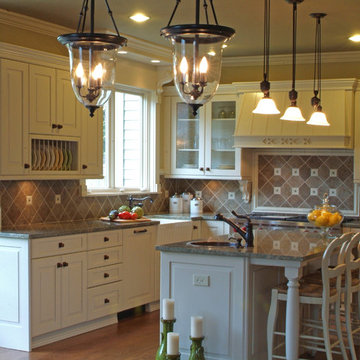
Example of a mid-sized cottage u-shaped eat-in kitchen design in Seattle with a farmhouse sink, glass-front cabinets, white cabinets, granite countertops, brown backsplash, ceramic backsplash and paneled appliances
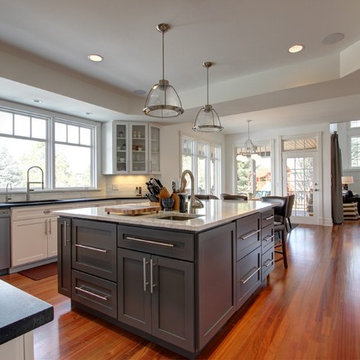
Jenn Cohen
Eat-in kitchen - large transitional l-shaped dark wood floor eat-in kitchen idea in Denver with white cabinets, an island, soapstone countertops, white backsplash, subway tile backsplash, an undermount sink, paneled appliances and glass-front cabinets
Eat-in kitchen - large transitional l-shaped dark wood floor eat-in kitchen idea in Denver with white cabinets, an island, soapstone countertops, white backsplash, subway tile backsplash, an undermount sink, paneled appliances and glass-front cabinets
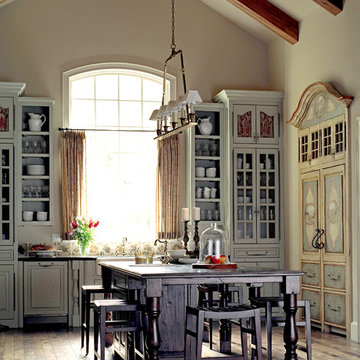
Mid-sized elegant medium tone wood floor kitchen photo in Houston with a farmhouse sink, glass-front cabinets, green cabinets, paneled appliances and two islands
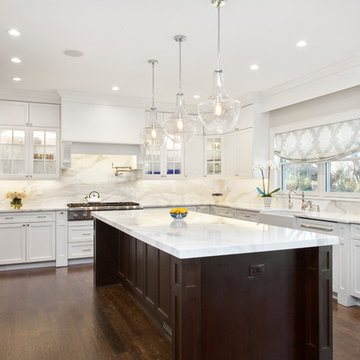
This bright white kitchen sparkles with light and elegant surfaces.
Inspiration for a large transitional u-shaped medium tone wood floor open concept kitchen remodel in New York with a farmhouse sink, glass-front cabinets, white cabinets, marble countertops, white backsplash, stone slab backsplash, paneled appliances and an island
Inspiration for a large transitional u-shaped medium tone wood floor open concept kitchen remodel in New York with a farmhouse sink, glass-front cabinets, white cabinets, marble countertops, white backsplash, stone slab backsplash, paneled appliances and an island
Kitchen with Glass-Front Cabinets and Paneled Appliances Ideas
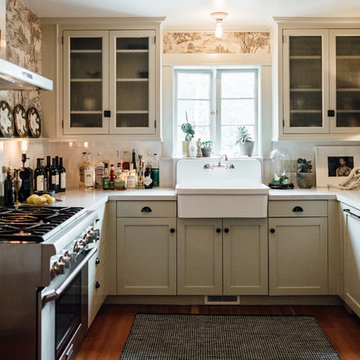
Inspiration for a mid-sized transitional u-shaped medium tone wood floor eat-in kitchen remodel in Salt Lake City with a farmhouse sink, glass-front cabinets, gray cabinets, marble countertops, white backsplash, subway tile backsplash, paneled appliances and no island
4





