Kitchen with Glass-Front Cabinets and White Cabinets Ideas
Refine by:
Budget
Sort by:Popular Today
61 - 80 of 10,521 photos
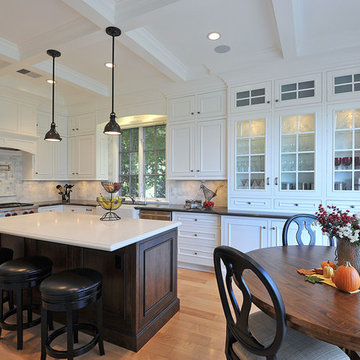
A traditional kitchen complete with coffered ceiling is a true example of luxury. Beautiful white flush inset cabinets with raised panel doors are completed with crown molding. The island continues with the same cabinet style stained a warm brown to complement. The wood range hood is centered over a wolfe cooktop. A pot filler faucet is mounted within the hexagon Carrera marble accent tile. The back splash is covered in classis Carrera marble. The floors are a natural maple hardwood.
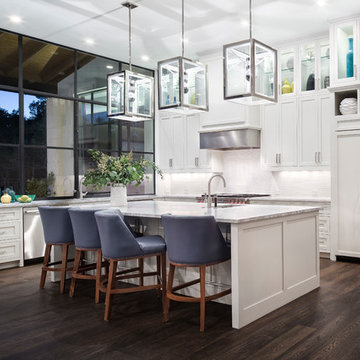
Photographer- Paul Finkel http://www.houzz.com/pro/pkfinkel/pistondesigncom-paul-finkel
Designer- Laura Britt http://www.houzz.com/pro/laurabrittdesign/laura-britt-design
Jan 2016
Table for Eight http://urbanhomemagazine.com/feature/1482
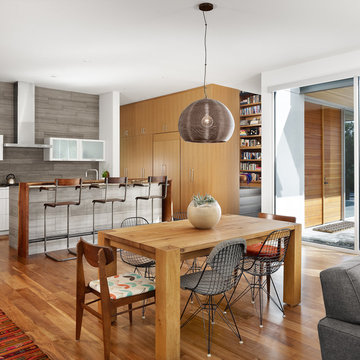
Casey Dunn- Dunn Photography
Trendy galley open concept kitchen photo in Austin with glass-front cabinets, white cabinets and gray backsplash
Trendy galley open concept kitchen photo in Austin with glass-front cabinets, white cabinets and gray backsplash
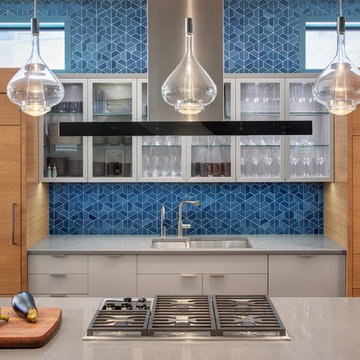
Example of a 1950s kitchen design in Chicago with a double-bowl sink, glass-front cabinets, white cabinets, blue backsplash and an island
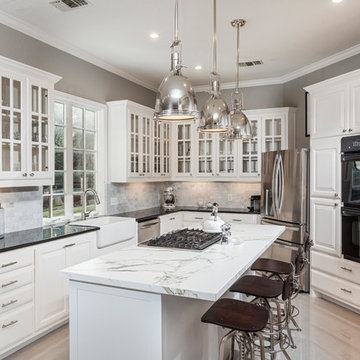
Adam Dubich
Elegant l-shaped light wood floor kitchen photo in Austin with a farmhouse sink, glass-front cabinets, white cabinets, gray backsplash, stainless steel appliances and an island
Elegant l-shaped light wood floor kitchen photo in Austin with a farmhouse sink, glass-front cabinets, white cabinets, gray backsplash, stainless steel appliances and an island
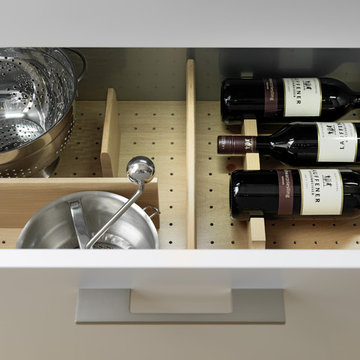
Eat-in kitchen - mid-sized contemporary galley light wood floor eat-in kitchen idea in Boston with an undermount sink, glass-front cabinets, white cabinets, quartz countertops, stainless steel appliances and an island
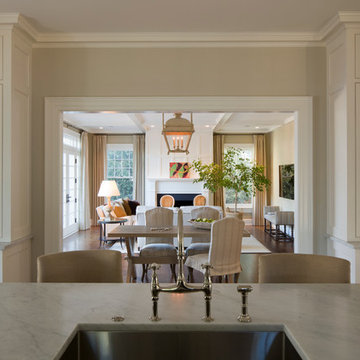
Enclosed kitchen - traditional enclosed kitchen idea in DC Metro with a drop-in sink, glass-front cabinets and white cabinets
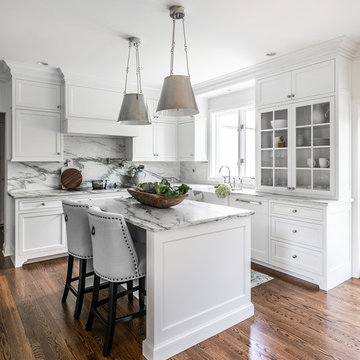
Transitional l-shaped medium tone wood floor kitchen photo in Philadelphia with a farmhouse sink, glass-front cabinets, white cabinets, multicolored backsplash, stone slab backsplash, an island and multicolored countertops
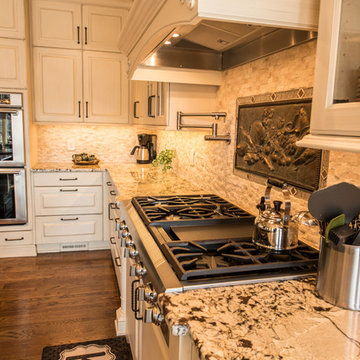
White cabinets, granite, and split face lime stone tile come together beautifully in this custom kitchen. Photo credit: Robin Bish
Eat-in kitchen - large traditional l-shaped medium tone wood floor eat-in kitchen idea in Atlanta with an undermount sink, glass-front cabinets, white cabinets, granite countertops, beige backsplash and paneled appliances
Eat-in kitchen - large traditional l-shaped medium tone wood floor eat-in kitchen idea in Atlanta with an undermount sink, glass-front cabinets, white cabinets, granite countertops, beige backsplash and paneled appliances
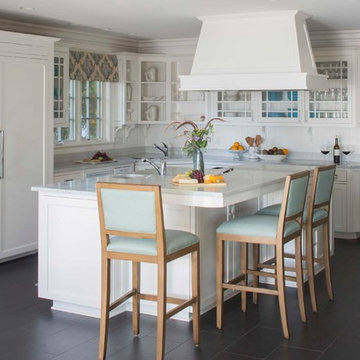
Landino Photography
Large elegant l-shaped gray floor kitchen photo in New York with glass-front cabinets, white cabinets, white backsplash, paneled appliances, an island and a single-bowl sink
Large elegant l-shaped gray floor kitchen photo in New York with glass-front cabinets, white cabinets, white backsplash, paneled appliances, an island and a single-bowl sink
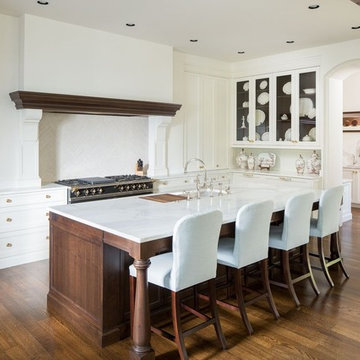
Urban Lens Studios, Design Theory - Huntsville
Example of a tuscan l-shaped medium tone wood floor kitchen design in Other with an undermount sink, glass-front cabinets, white cabinets, white backsplash and an island
Example of a tuscan l-shaped medium tone wood floor kitchen design in Other with an undermount sink, glass-front cabinets, white cabinets, white backsplash and an island
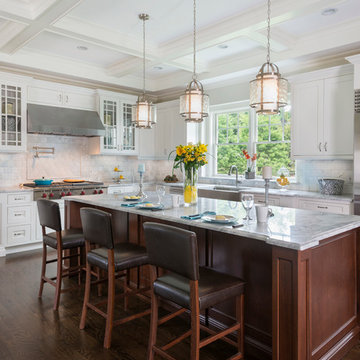
Designed by Ed Nunes
Photographed by Nat Rea
Inspiration for a large timeless l-shaped dark wood floor kitchen remodel in Providence with a farmhouse sink, white cabinets, granite countertops, ceramic backsplash, stainless steel appliances, an island, glass-front cabinets and white backsplash
Inspiration for a large timeless l-shaped dark wood floor kitchen remodel in Providence with a farmhouse sink, white cabinets, granite countertops, ceramic backsplash, stainless steel appliances, an island, glass-front cabinets and white backsplash
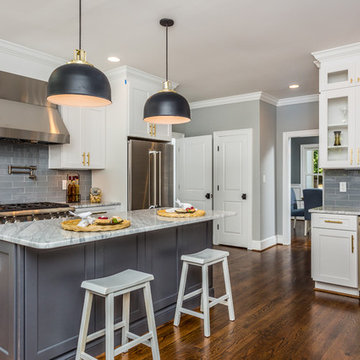
Example of a classic dark wood floor and brown floor kitchen design in Raleigh with glass-front cabinets, white cabinets, gray backsplash, subway tile backsplash, stainless steel appliances and an island
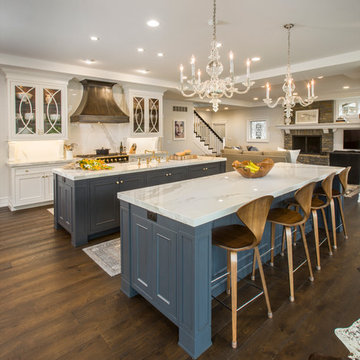
Robin Victor Goetz/RVGP
Inspiration for a large timeless l-shaped dark wood floor kitchen remodel in Cincinnati with a farmhouse sink, glass-front cabinets, white cabinets, quartz countertops, white backsplash, stone slab backsplash, paneled appliances and two islands
Inspiration for a large timeless l-shaped dark wood floor kitchen remodel in Cincinnati with a farmhouse sink, glass-front cabinets, white cabinets, quartz countertops, white backsplash, stone slab backsplash, paneled appliances and two islands
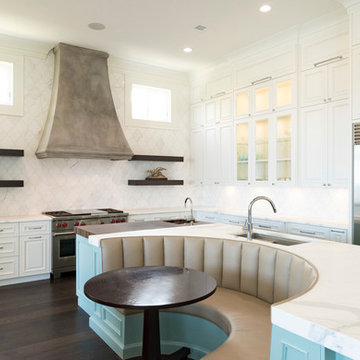
Transitional l-shaped dark wood floor eat-in kitchen photo in Miami with an undermount sink, glass-front cabinets, white cabinets, white backsplash and stainless steel appliances
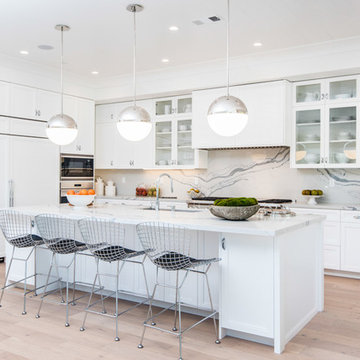
Example of a transitional light wood floor kitchen design in Los Angeles with an undermount sink, glass-front cabinets, white cabinets, white backsplash, paneled appliances and an island
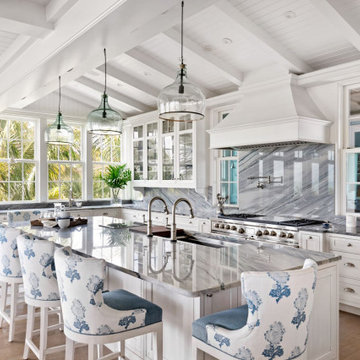
Inset White Cabinetry, 60" Subzero range, Galley sink
Eat-in kitchen - large coastal l-shaped medium tone wood floor and brown floor eat-in kitchen idea in Tampa with an undermount sink, glass-front cabinets, white cabinets, quartzite countertops, stone slab backsplash, stainless steel appliances, an island, gray backsplash and gray countertops
Eat-in kitchen - large coastal l-shaped medium tone wood floor and brown floor eat-in kitchen idea in Tampa with an undermount sink, glass-front cabinets, white cabinets, quartzite countertops, stone slab backsplash, stainless steel appliances, an island, gray backsplash and gray countertops
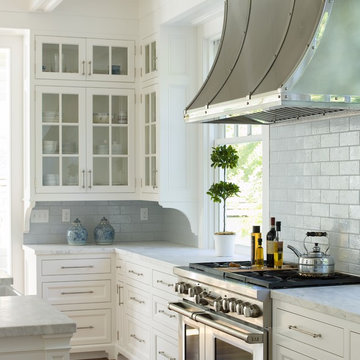
Laurie Black Photography. Classic "Martha's Vineyard" shingle style with traditional Palladian molding profiles "in the antique" uplifting the sophistication and décor to its urban context. Design by Duncan McRoberts
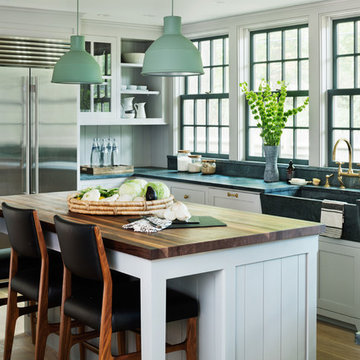
Kitchen - traditional l-shaped light wood floor kitchen idea in New York with a farmhouse sink, glass-front cabinets, white cabinets, stainless steel appliances and an island
Kitchen with Glass-Front Cabinets and White Cabinets Ideas
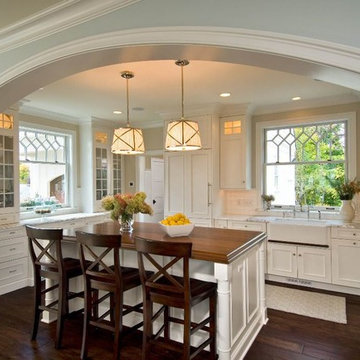
Farmhouse style updated for a transitional feel
Inspiration for a timeless dark wood floor and brown floor kitchen remodel in Philadelphia with a farmhouse sink, glass-front cabinets, white cabinets, window backsplash, stainless steel appliances and an island
Inspiration for a timeless dark wood floor and brown floor kitchen remodel in Philadelphia with a farmhouse sink, glass-front cabinets, white cabinets, window backsplash, stainless steel appliances and an island
4





