Kitchen with Glass-Front Cabinets and White Cabinets Ideas
Refine by:
Budget
Sort by:Popular Today
41 - 60 of 10,521 photos
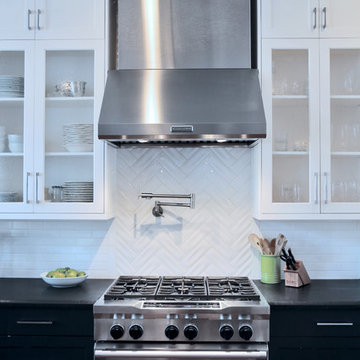
The open glass-fronted upper cabinets are a wonderful contrast to the deep blue lower cabinets and dark gray quartz counter tops. The large 6-burner range and industrial venthood are great for cooking large meals. Extra storage ca be found in the upper layer of cabinets across the entire back wall of the kitchen.
Photographer: Jeno Design
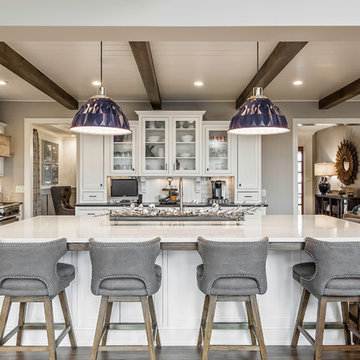
Example of a transitional dark wood floor and brown floor kitchen design in Columbus with glass-front cabinets, white cabinets, white backsplash, subway tile backsplash, stainless steel appliances, an island and white countertops
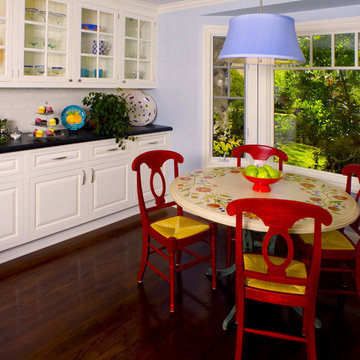
Kitchen - traditional kitchen idea in San Francisco with glass-front cabinets, white cabinets, white backsplash and subway tile backsplash
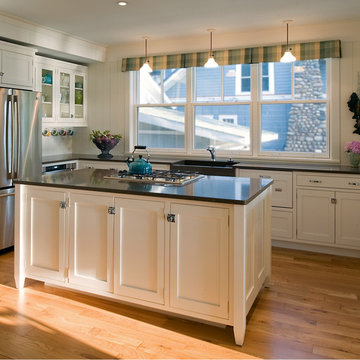
David Reeve Architectural Photography; This vacation home is located within a narrow lot which extends from the street to the lake shore. Taking advantage of the lot's depth, the design consists of a main house and an accesory building to answer the programmatic needs of a family of four. The modest, yet open and connected living spaces are oriented towards the water.
Since the main house sits towards the water, a street entry sequence is created via a covered porch and pergola. A private yard is created between the buildings, sheltered from both the street and lake. A covered lakeside porch provides shaded waterfront views.
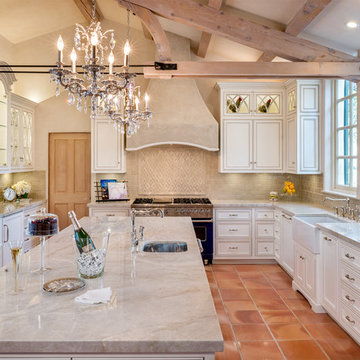
Inspiration for a large timeless u-shaped terra-cotta tile eat-in kitchen remodel in San Francisco with a farmhouse sink, glass-front cabinets, white cabinets, granite countertops, beige backsplash, subway tile backsplash, colored appliances and an island
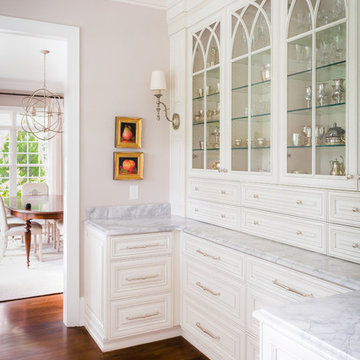
Inspiration for a timeless kitchen remodel in Raleigh with glass-front cabinets and white cabinets
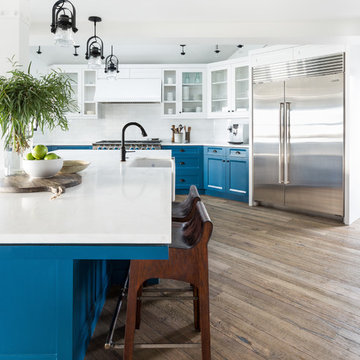
Haris Kenjar
Open concept kitchen - coastal galley light wood floor open concept kitchen idea in Seattle with a farmhouse sink, glass-front cabinets, white cabinets, stainless steel appliances and an island
Open concept kitchen - coastal galley light wood floor open concept kitchen idea in Seattle with a farmhouse sink, glass-front cabinets, white cabinets, stainless steel appliances and an island
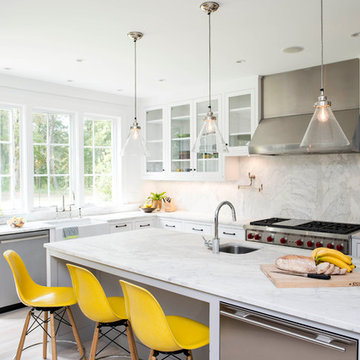
Lissa Gotwals
Open concept kitchen - transitional l-shaped open concept kitchen idea in Raleigh with a farmhouse sink, glass-front cabinets, white cabinets, marble countertops, white backsplash, stone slab backsplash, stainless steel appliances and an island
Open concept kitchen - transitional l-shaped open concept kitchen idea in Raleigh with a farmhouse sink, glass-front cabinets, white cabinets, marble countertops, white backsplash, stone slab backsplash, stainless steel appliances and an island
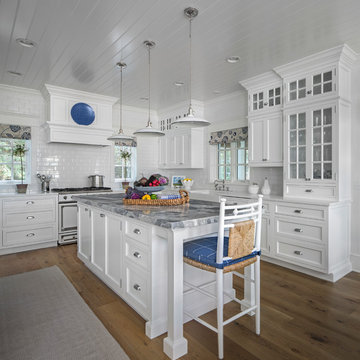
Beach style light wood floor kitchen photo in Other with a farmhouse sink, glass-front cabinets, white cabinets, white backsplash, subway tile backsplash, white appliances and an island
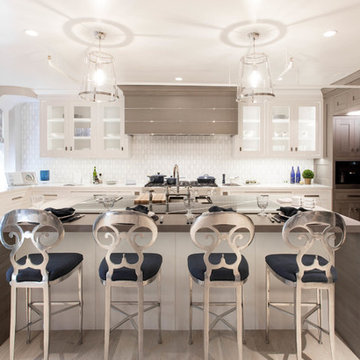
Photo: Rikki Snyder © 2017 Houzz
Inspiration for a transitional l-shaped light wood floor and beige floor kitchen remodel in New York with glass-front cabinets, white cabinets, white backsplash, paneled appliances and an island
Inspiration for a transitional l-shaped light wood floor and beige floor kitchen remodel in New York with glass-front cabinets, white cabinets, white backsplash, paneled appliances and an island
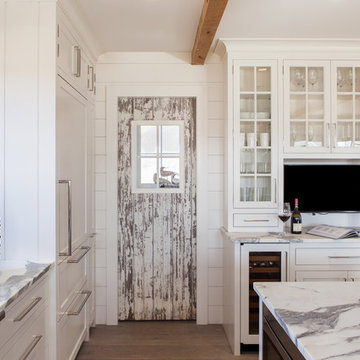
Nantucket Architectural Photography
Large beach style u-shaped light wood floor open concept kitchen photo in Boston with a farmhouse sink, glass-front cabinets, white cabinets, marble countertops, white backsplash, subway tile backsplash, stainless steel appliances and an island
Large beach style u-shaped light wood floor open concept kitchen photo in Boston with a farmhouse sink, glass-front cabinets, white cabinets, marble countertops, white backsplash, subway tile backsplash, stainless steel appliances and an island
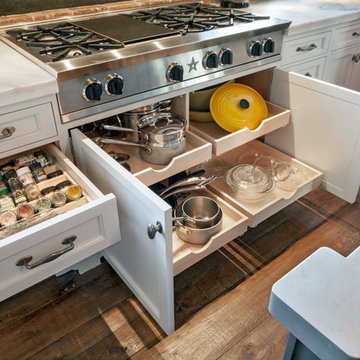
Innovative storage solutions abound within the cabinetry of this traditional kitchen. Woodruff Brown Photography
Eat-in kitchen - large eclectic u-shaped medium tone wood floor and brown floor eat-in kitchen idea in Other with glass-front cabinets, an island, white cabinets, granite countertops and brown backsplash
Eat-in kitchen - large eclectic u-shaped medium tone wood floor and brown floor eat-in kitchen idea in Other with glass-front cabinets, an island, white cabinets, granite countertops and brown backsplash
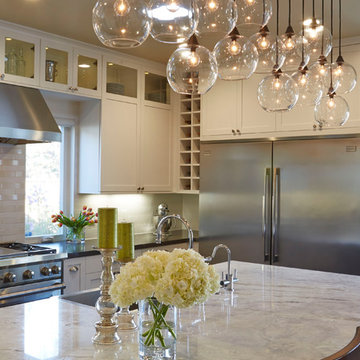
Example of a mid-sized minimalist l-shaped dark wood floor eat-in kitchen design in San Francisco with an island, glass-front cabinets, white cabinets, granite countertops, white backsplash, subway tile backsplash, stainless steel appliances and a drop-in sink
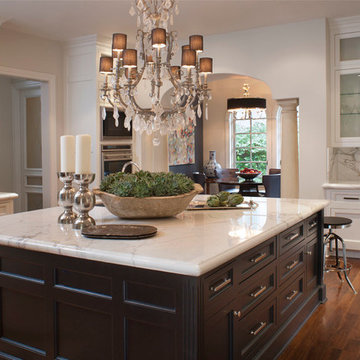
Pasadena Transitional Style Italian Revival Kitchen designed by On Madison. Photographed by Grey Crawford.
Enclosed kitchen - large mediterranean u-shaped medium tone wood floor enclosed kitchen idea in Los Angeles with a single-bowl sink, glass-front cabinets, white cabinets, marble countertops, white backsplash, stone slab backsplash, stainless steel appliances and an island
Enclosed kitchen - large mediterranean u-shaped medium tone wood floor enclosed kitchen idea in Los Angeles with a single-bowl sink, glass-front cabinets, white cabinets, marble countertops, white backsplash, stone slab backsplash, stainless steel appliances and an island
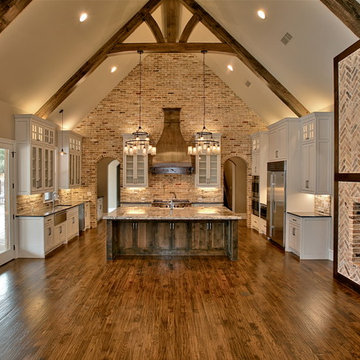
Example of a farmhouse u-shaped medium tone wood floor eat-in kitchen design in Dallas with an undermount sink, glass-front cabinets, white cabinets, granite countertops, brown backsplash and an island
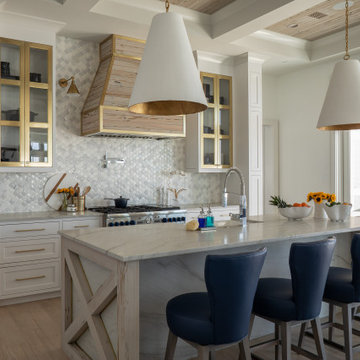
Example of a large beach style l-shaped light wood floor, beige floor and coffered ceiling open concept kitchen design in Other with a farmhouse sink, glass-front cabinets, white cabinets, marble countertops, gray backsplash, ceramic backsplash, stainless steel appliances, an island and white countertops
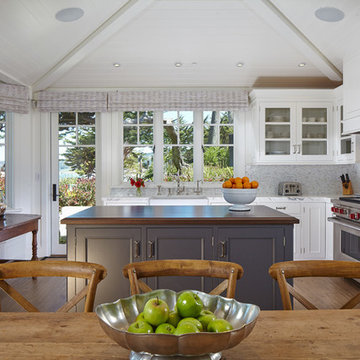
Photo by: Russell Abraham
Eat-in kitchen - mid-sized coastal l-shaped medium tone wood floor eat-in kitchen idea in San Francisco with a farmhouse sink, glass-front cabinets, white cabinets, stainless steel appliances, an island, mosaic tile backsplash, marble countertops and multicolored backsplash
Eat-in kitchen - mid-sized coastal l-shaped medium tone wood floor eat-in kitchen idea in San Francisco with a farmhouse sink, glass-front cabinets, white cabinets, stainless steel appliances, an island, mosaic tile backsplash, marble countertops and multicolored backsplash
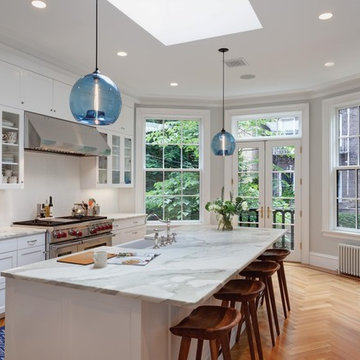
Transitional medium tone wood floor kitchen photo in New York with a farmhouse sink, glass-front cabinets, white cabinets, white backsplash, stainless steel appliances and an island
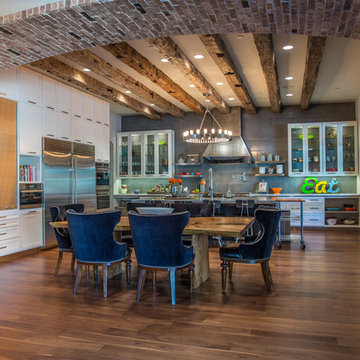
Eat-in kitchen - contemporary u-shaped medium tone wood floor eat-in kitchen idea in Dallas with glass-front cabinets, white cabinets, gray backsplash, stainless steel appliances and an island
Kitchen with Glass-Front Cabinets and White Cabinets Ideas
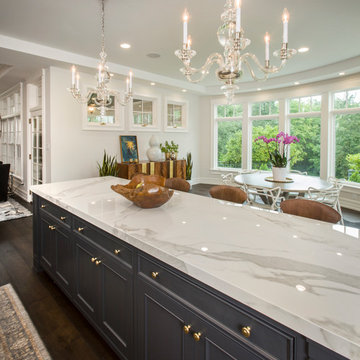
Robin Victor Goetz/RVGP
Inspiration for a large timeless l-shaped dark wood floor kitchen remodel in Cincinnati with a farmhouse sink, glass-front cabinets, white cabinets, quartz countertops, white backsplash, stone slab backsplash, paneled appliances and two islands
Inspiration for a large timeless l-shaped dark wood floor kitchen remodel in Cincinnati with a farmhouse sink, glass-front cabinets, white cabinets, quartz countertops, white backsplash, stone slab backsplash, paneled appliances and two islands
3





