Kitchen with Glass Tile Backsplash and No Island Ideas
Refine by:
Budget
Sort by:Popular Today
21 - 40 of 8,222 photos
Item 1 of 3
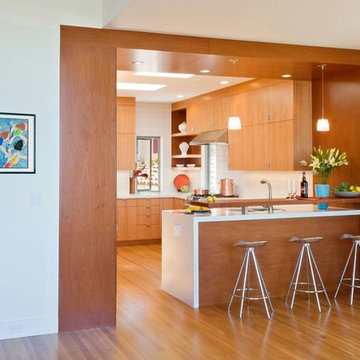
Two woods are combined to create a sculptural kitchen. Skylights bring light to the center area. The kitchen looks out over the dining table to views of the San Francisco Bay. Photo: Pamela Palma
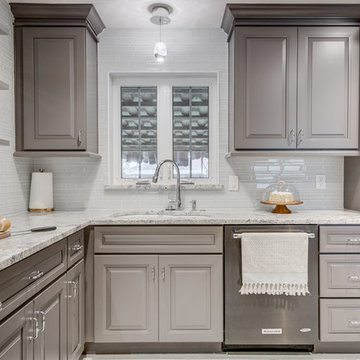
JOSEPH & BERRY - REMODEL DESIGN BUILD
A combination of functional and modern kitchen.
Shades of Gray, natural materials along with custom cabinets for space maximizing.
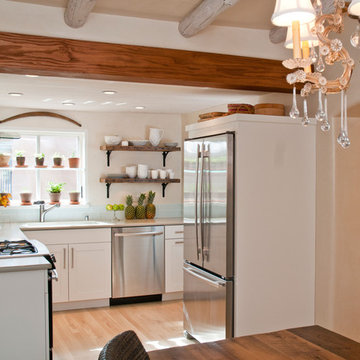
Mid-sized southwest l-shaped light wood floor and beige floor eat-in kitchen photo in Albuquerque with an undermount sink, shaker cabinets, white cabinets, blue backsplash, glass tile backsplash, stainless steel appliances and no island
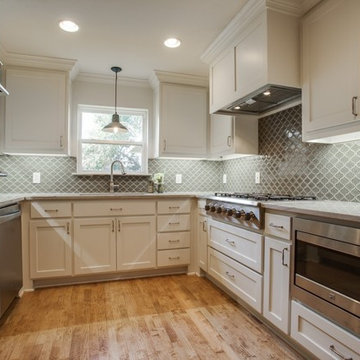
Inspiration for a mid-sized timeless u-shaped medium tone wood floor eat-in kitchen remodel in Dallas with an undermount sink, shaker cabinets, white cabinets, quartzite countertops, white backsplash, glass tile backsplash, stainless steel appliances and no island
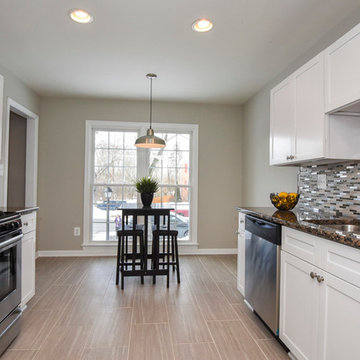
customer submitted photos of their kitchen remodel. The design includes our white shaker kitchen cabinets, stainless steel appliances, and a great neutral color palette. The ceramic tile flooring and tile back splash ties it all together.
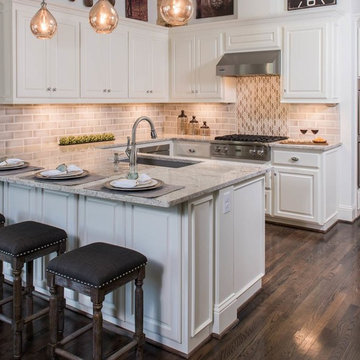
Michael Hunter Photography
Example of a mid-sized transitional u-shaped medium tone wood floor and brown floor eat-in kitchen design in Dallas with an undermount sink, raised-panel cabinets, white cabinets, stainless steel appliances, granite countertops, brown backsplash, glass tile backsplash and no island
Example of a mid-sized transitional u-shaped medium tone wood floor and brown floor eat-in kitchen design in Dallas with an undermount sink, raised-panel cabinets, white cabinets, stainless steel appliances, granite countertops, brown backsplash, glass tile backsplash and no island
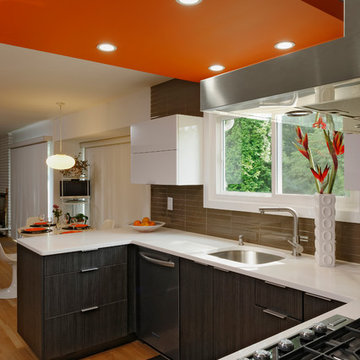
View of the kitchen into the eating area. The turn of the u-shape includes three functional drawers and can double as a serving buffet.
Photo: Bob Narod
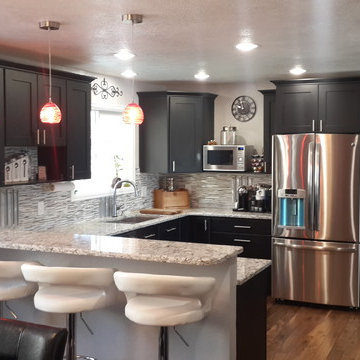
American Heritage Maple Shaker Cabinets - Black, Cambria Quartz Countertops - Bellingham, Homerwood 4" Plank Black Walnut Natural, Soci Soho Sticks Backsplash w/ Nickel Inserts
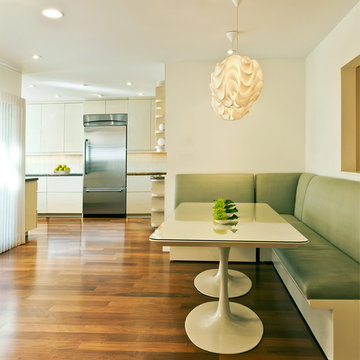
Kim Colwell Designed this living room for the Shambhalla Institute. Her specialty is combining her skill as an interior designer with her background as a second generation feng shui master and trained in design psychology. Our projects feel as good as they look. See Kim Colwell Design for full portfolio.
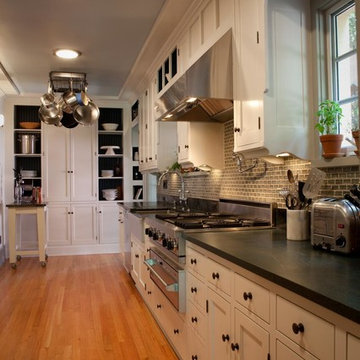
JCA Photography
Inspiration for a mid-sized timeless galley light wood floor enclosed kitchen remodel in Miami with a farmhouse sink, shaker cabinets, white cabinets, soapstone countertops, gray backsplash, glass tile backsplash, stainless steel appliances and no island
Inspiration for a mid-sized timeless galley light wood floor enclosed kitchen remodel in Miami with a farmhouse sink, shaker cabinets, white cabinets, soapstone countertops, gray backsplash, glass tile backsplash, stainless steel appliances and no island
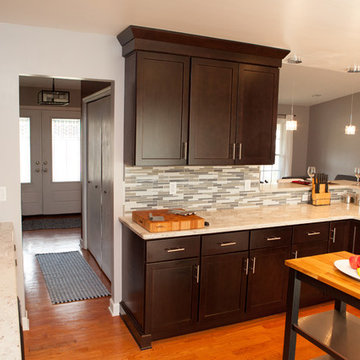
Like most homes built in the 1980’s this combined entry, living room, eating area, and kitchen were completely compartmentalized with walls. They loved the idea of opening up the spaces to accommodate more of a great room feeling. Advance Design accomplished this by opening up the corner of the kitchen to not only make the space flow, but to let light into the dark eating nook and living room.
Working on a budget, opening up the space and installing new hardwood flooring was a priority, so a more expansive kitchen had to be economical. Wanting a clean, contemporary feel; tall espresso shaker cabinets replaced old soffits, and River White granite made an impressive and clean lined contrast. A drywall pantry was replaced with an efficient roll out pantry, and stylish long stainless steel pulls tie the whole look together.
Photo Credits- Joe Nowak
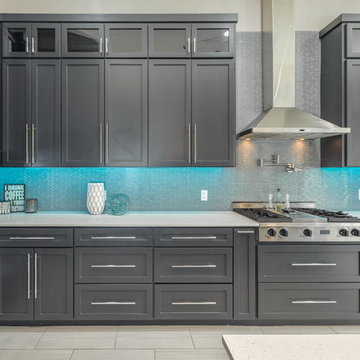
Eat-in kitchen - large craftsman l-shaped porcelain tile and white floor eat-in kitchen idea in Houston with an undermount sink, recessed-panel cabinets, gray cabinets, granite countertops, gray backsplash, glass tile backsplash, stainless steel appliances and no island

Inspiration for a mid-sized transitional single-wall porcelain tile kitchen pantry remodel in Oklahoma City with open cabinets, white cabinets, quartz countertops, white backsplash, glass tile backsplash and no island
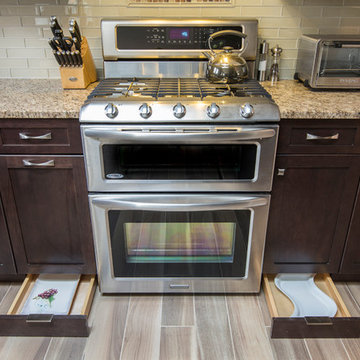
This small raised ranch kitchen makes a strong impression with dark cabinetry and a glass backsplash. The finishes, while neutral, are anything but boring. It’s a space that is small in scale but big on style.
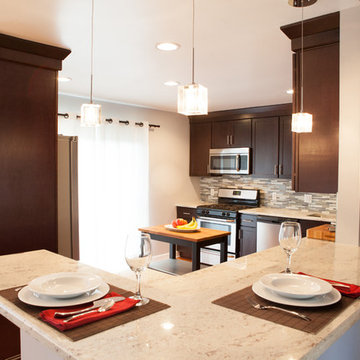
Like most homes built in the 1980’s this combined entry, living room, eating area, and kitchen were completely compartmentalized with walls. They loved the idea of opening up the spaces to accommodate more of a great room feeling. Advance Design accomplished this by opening up the corner of the kitchen to not only make the space flow, but to let light into the dark eating nook and living room.
Working on a budget, opening up the space and installing new hardwood flooring was a priority, so a more expansive kitchen had to be economical. Wanting a clean, contemporary feel; tall espresso shaker cabinets replaced old soffits, and River White granite made an impressive and clean lined contrast. A drywall pantry was replaced with an efficient roll out pantry, and stylish long stainless steel pulls tie the whole look together.
Photo Credits- Joe Nowak
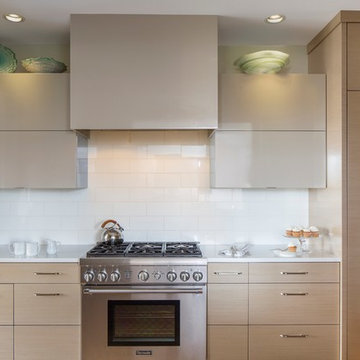
Interior Design by Vani Sayeed Studios
Example of a trendy galley light wood floor enclosed kitchen design in Boston with an undermount sink, flat-panel cabinets, light wood cabinets, quartz countertops, white backsplash, glass tile backsplash, paneled appliances and no island
Example of a trendy galley light wood floor enclosed kitchen design in Boston with an undermount sink, flat-panel cabinets, light wood cabinets, quartz countertops, white backsplash, glass tile backsplash, paneled appliances and no island
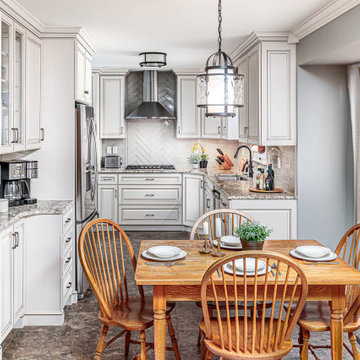
The Deistel’s had an ultimatum: either completely renovate their home exactly the way they wanted it and stay forever – or move.
Like most homes built in that era, the kitchen was semi-dysfunctional. The pantry and appliance placement were inconvenient. The layout of the rooms was not comfortable and did not fit their lifestyle.
Before making a decision about moving, they called Amos at ALL Renovation & Design to create a remodeling plan. Amos guided them through two basic questions: “What would their ideal home look like?” And then: “What would it take to make it happen?” To help with the first question, Amos brought in Ambience by Adair as the interior designer for the project.
Amos and Adair presented a design that, if acted upon, would transform their entire first floor into their dream space.
The plan included a completely new kitchen with an efficient layout. The style of the dining room would change to match the décor of antique family heirlooms which they hoped to finally enjoy. Elegant crown molding would give the office a face-lift. And to cut down cost, they would keep the existing hardwood floors.
Amos and Adair presented a clear picture of what it would take to transform the space into a comfortable, functional living area, within the Deistel’s reasonable budget. That way, they could make an informed decision about investing in their current property versus moving.
The Deistel’s decided to move ahead with the remodel.
The ALL Renovation & Design team got right to work.
Gutting the kitchen came first. Then came new painted maple cabinets with glazed cove panels, complemented by the new Arley Bliss Element glass tile backsplash. Armstrong Alterna Mesa engineered stone tiles transformed the kitchen floor.
The carpenters creatively painted and trimmed the wainscoting in the dining room to give a flat-panel appearance, matching the style of the heirloom furniture.
The end result is a beautiful living space, with a cohesive scheme, that is both restful and practical.
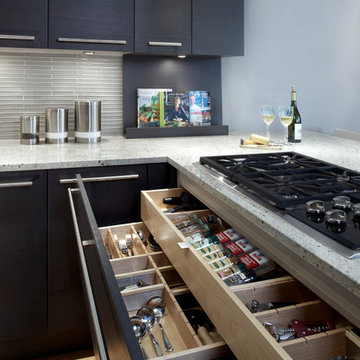
Dividers were added to the deep drawers for ample storage for flatware, cooking utensils and spices.
Example of a large trendy galley light wood floor eat-in kitchen design in Chicago with an undermount sink, flat-panel cabinets, black cabinets, granite countertops, gray backsplash, glass tile backsplash, stainless steel appliances and no island
Example of a large trendy galley light wood floor eat-in kitchen design in Chicago with an undermount sink, flat-panel cabinets, black cabinets, granite countertops, gray backsplash, glass tile backsplash, stainless steel appliances and no island

Mid-sized transitional l-shaped dark wood floor enclosed kitchen photo in Hawaii with an undermount sink, raised-panel cabinets, dark wood cabinets, quartz countertops, white backsplash, glass tile backsplash, white appliances and no island
Kitchen with Glass Tile Backsplash and No Island Ideas
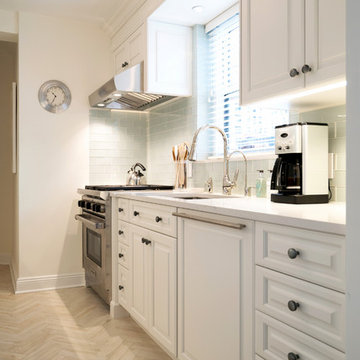
Eat-in kitchen - small traditional galley porcelain tile eat-in kitchen idea in New York with a single-bowl sink, raised-panel cabinets, white cabinets, quartzite countertops, green backsplash, glass tile backsplash, stainless steel appliances and no island
2





