Kitchen with Glass Tile Backsplash and No Island Ideas
Sort by:Popular Today
81 - 100 of 8,222 photos
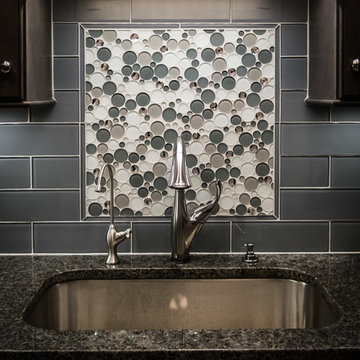
Enclosed kitchen - mid-sized contemporary single-wall enclosed kitchen idea in Other with an undermount sink, gray backsplash, stainless steel appliances, raised-panel cabinets, dark wood cabinets, quartzite countertops, glass tile backsplash and no island

Kitchen - mid-sized transitional u-shaped medium tone wood floor, vaulted ceiling and brown floor kitchen idea in Boston with an undermount sink, recessed-panel cabinets, medium tone wood cabinets, granite countertops, glass tile backsplash, stainless steel appliances, no island, beige backsplash and multicolored countertops
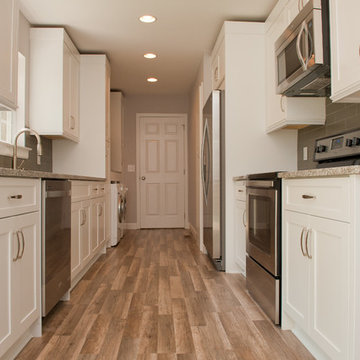
Kitchen after
Example of a mid-sized trendy galley medium tone wood floor enclosed kitchen design in Charlotte with an undermount sink, raised-panel cabinets, white cabinets, granite countertops, gray backsplash, glass tile backsplash, stainless steel appliances and no island
Example of a mid-sized trendy galley medium tone wood floor enclosed kitchen design in Charlotte with an undermount sink, raised-panel cabinets, white cabinets, granite countertops, gray backsplash, glass tile backsplash, stainless steel appliances and no island
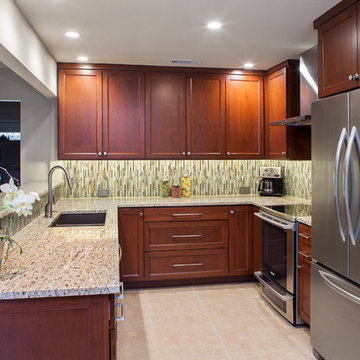
By removing a door to change the kitchen from a galley to a U-shape, removing the cabinetry over the sink, and removing the drop ceiling, it felt like so much more space was added to this kitchen.
Photo by: Fine Focus Photography
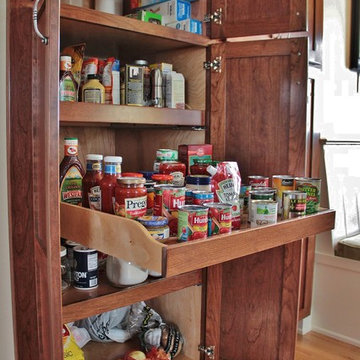
Rollout trays allow for easy access
Backwoods Designs LLC
Eat-in kitchen - large transitional galley light wood floor eat-in kitchen idea in Minneapolis with an undermount sink, shaker cabinets, dark wood cabinets, quartz countertops, gray backsplash, glass tile backsplash, stainless steel appliances and no island
Eat-in kitchen - large transitional galley light wood floor eat-in kitchen idea in Minneapolis with an undermount sink, shaker cabinets, dark wood cabinets, quartz countertops, gray backsplash, glass tile backsplash, stainless steel appliances and no island
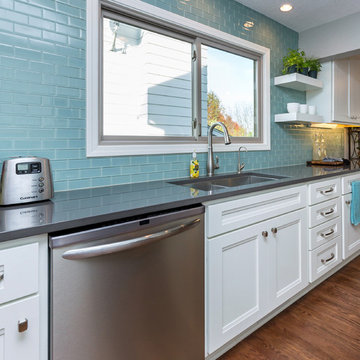
A kitchen that was previously boxed in by bulkheads and a peninsula felt even smaller with stained oak cabinets and poor lighting. Light cabinets now fill the available wall space. Not only is there considerably more storage, but the kitchen looks far more open than before. Can lighting and under cabinet lighting provide plenty of general and task lighting.
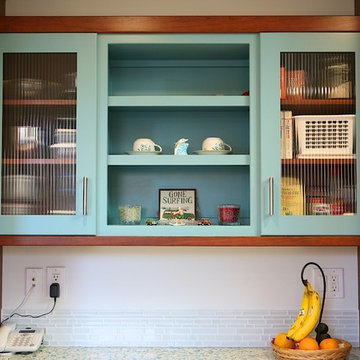
Cherry cabinetry mixed with painted Farrow & Ball Cabinetry in the Blue Ground Color
Inspiration for a mid-sized modern u-shaped bamboo floor eat-in kitchen remodel in Other with an undermount sink, flat-panel cabinets, dark wood cabinets, recycled glass countertops, white backsplash, glass tile backsplash, stainless steel appliances and no island
Inspiration for a mid-sized modern u-shaped bamboo floor eat-in kitchen remodel in Other with an undermount sink, flat-panel cabinets, dark wood cabinets, recycled glass countertops, white backsplash, glass tile backsplash, stainless steel appliances and no island
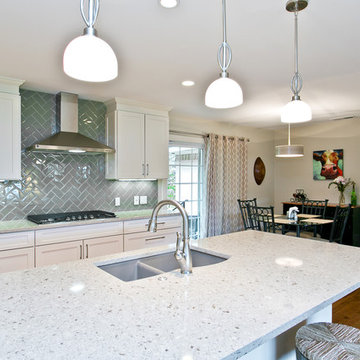
Example of a mid-sized transitional galley medium tone wood floor open concept kitchen design in Dallas with a double-bowl sink, raised-panel cabinets, white cabinets, solid surface countertops, gray backsplash, glass tile backsplash, stainless steel appliances and no island
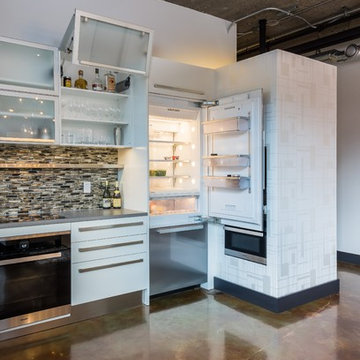
Photography by: Dave Goldberg (Tapestry Images)
Mid-sized urban u-shaped concrete floor and brown floor eat-in kitchen photo in Detroit with an undermount sink, flat-panel cabinets, white cabinets, solid surface countertops, multicolored backsplash, glass tile backsplash, stainless steel appliances and no island
Mid-sized urban u-shaped concrete floor and brown floor eat-in kitchen photo in Detroit with an undermount sink, flat-panel cabinets, white cabinets, solid surface countertops, multicolored backsplash, glass tile backsplash, stainless steel appliances and no island
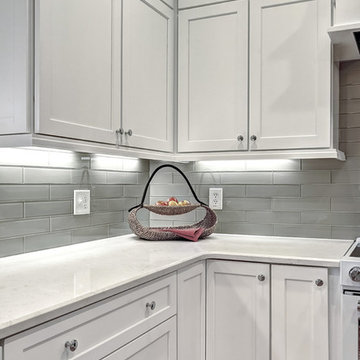
William Quarles
Eat-in kitchen - mid-sized coastal l-shaped medium tone wood floor and brown floor eat-in kitchen idea in Charleston with a farmhouse sink, shaker cabinets, white cabinets, quartz countertops, gray backsplash, glass tile backsplash, white appliances, no island and white countertops
Eat-in kitchen - mid-sized coastal l-shaped medium tone wood floor and brown floor eat-in kitchen idea in Charleston with a farmhouse sink, shaker cabinets, white cabinets, quartz countertops, gray backsplash, glass tile backsplash, white appliances, no island and white countertops
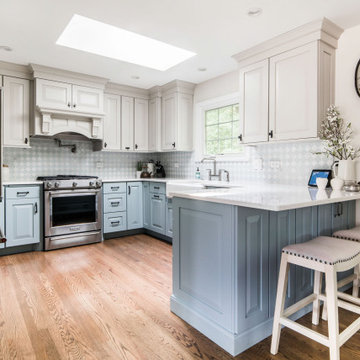
Example of a mid-sized classic u-shaped medium tone wood floor and brown floor eat-in kitchen design in Chicago with a farmhouse sink, raised-panel cabinets, blue cabinets, quartz countertops, white backsplash, glass tile backsplash, stainless steel appliances, no island and white countertops

Example of a mid-sized transitional u-shaped light wood floor and beige floor enclosed kitchen design in Indianapolis with a farmhouse sink, shaker cabinets, green cabinets, quartz countertops, white backsplash, glass tile backsplash, stainless steel appliances, no island and white countertops
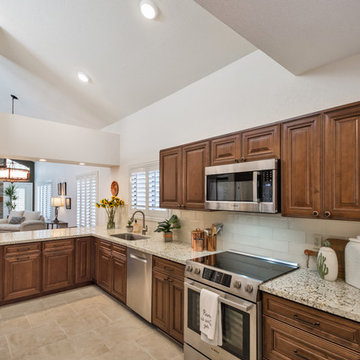
Enclosed kitchen - mid-sized transitional l-shaped porcelain tile and beige floor enclosed kitchen idea in Phoenix with a single-bowl sink, raised-panel cabinets, brown cabinets, granite countertops, beige backsplash, glass tile backsplash, stainless steel appliances, no island and multicolored countertops
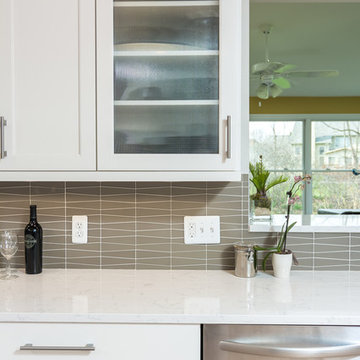
The white counters and white cabinets allow for the gray backsplash tile to pop and give this contemporary space some character. The tile is Waveline Glass tile from Island Tile.
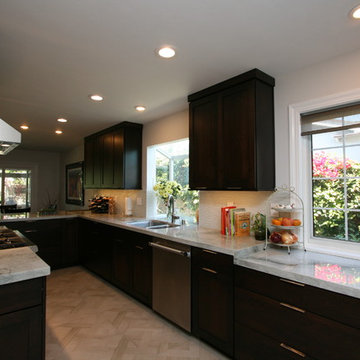
Todd Adamson
Example of a mid-sized transitional l-shaped porcelain tile kitchen design in Orange County with a double-bowl sink, recessed-panel cabinets, dark wood cabinets, quartzite countertops, white backsplash, glass tile backsplash, stainless steel appliances and no island
Example of a mid-sized transitional l-shaped porcelain tile kitchen design in Orange County with a double-bowl sink, recessed-panel cabinets, dark wood cabinets, quartzite countertops, white backsplash, glass tile backsplash, stainless steel appliances and no island
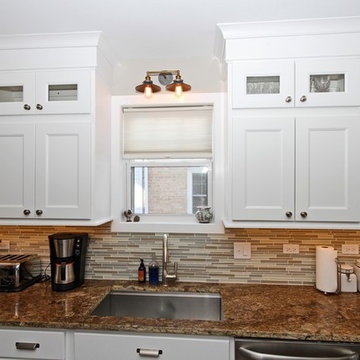
photos by Wolfgang
Eat-in kitchen - mid-sized transitional galley dark wood floor and brown floor eat-in kitchen idea in Chicago with a single-bowl sink, recessed-panel cabinets, white cabinets, granite countertops, multicolored backsplash, glass tile backsplash, stainless steel appliances and no island
Eat-in kitchen - mid-sized transitional galley dark wood floor and brown floor eat-in kitchen idea in Chicago with a single-bowl sink, recessed-panel cabinets, white cabinets, granite countertops, multicolored backsplash, glass tile backsplash, stainless steel appliances and no island
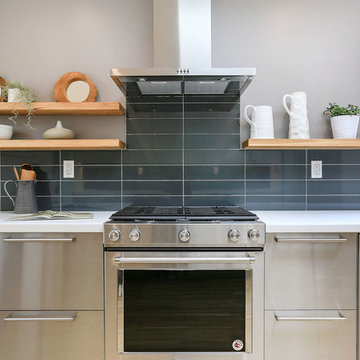
Mid-sized minimalist galley light wood floor and beige floor enclosed kitchen photo in San Francisco with an undermount sink, flat-panel cabinets, white cabinets, black backsplash, glass tile backsplash, stainless steel appliances, no island, quartz countertops and white countertops
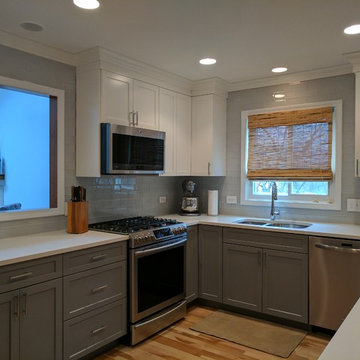
Enclosed kitchen - mid-sized contemporary l-shaped light wood floor enclosed kitchen idea in Chicago with an undermount sink, shaker cabinets, gray cabinets, quartz countertops, white backsplash, glass tile backsplash, stainless steel appliances and no island
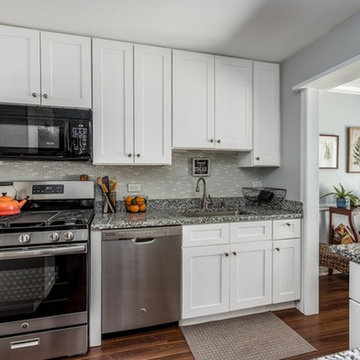
Inspiration for a small transitional dark wood floor and brown floor eat-in kitchen remodel in Chicago with an undermount sink, shaker cabinets, white cabinets, granite countertops, gray backsplash, glass tile backsplash, stainless steel appliances, no island and black countertops
Kitchen with Glass Tile Backsplash and No Island Ideas
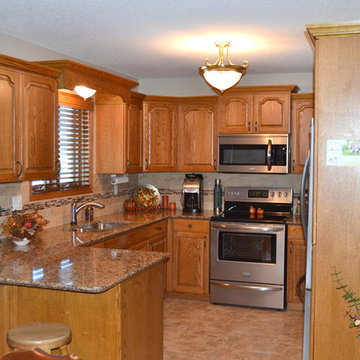
New moldings, bumping some of the cabinets up & out, new countertops and tile backsplash gave this kitchen a fresh new look.
Inspiration for a mid-sized timeless u-shaped enclosed kitchen remodel in Baltimore with a double-bowl sink, raised-panel cabinets, medium tone wood cabinets, granite countertops, beige backsplash, glass tile backsplash, stainless steel appliances and no island
Inspiration for a mid-sized timeless u-shaped enclosed kitchen remodel in Baltimore with a double-bowl sink, raised-panel cabinets, medium tone wood cabinets, granite countertops, beige backsplash, glass tile backsplash, stainless steel appliances and no island
5





