Kitchen with Gray Backsplash and Two Islands Ideas
Refine by:
Budget
Sort by:Popular Today
121 - 140 of 5,669 photos
Item 1 of 3
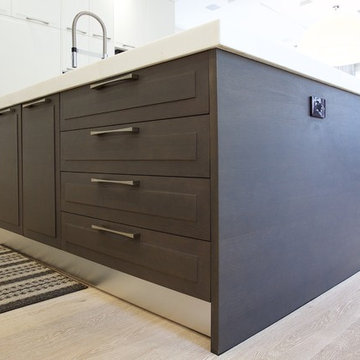
Carlos Aristizabal
Large trendy u-shaped ceramic tile eat-in kitchen photo in Miami with a single-bowl sink, glass-front cabinets, white cabinets, solid surface countertops, gray backsplash, stone tile backsplash, paneled appliances and two islands
Large trendy u-shaped ceramic tile eat-in kitchen photo in Miami with a single-bowl sink, glass-front cabinets, white cabinets, solid surface countertops, gray backsplash, stone tile backsplash, paneled appliances and two islands
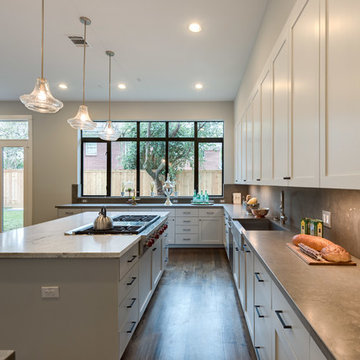
Vladimir Ambia Photography
Example of a large transitional u-shaped medium tone wood floor open concept kitchen design in Houston with a farmhouse sink, shaker cabinets, gray cabinets, limestone countertops, gray backsplash, stone tile backsplash, stainless steel appliances and two islands
Example of a large transitional u-shaped medium tone wood floor open concept kitchen design in Houston with a farmhouse sink, shaker cabinets, gray cabinets, limestone countertops, gray backsplash, stone tile backsplash, stainless steel appliances and two islands
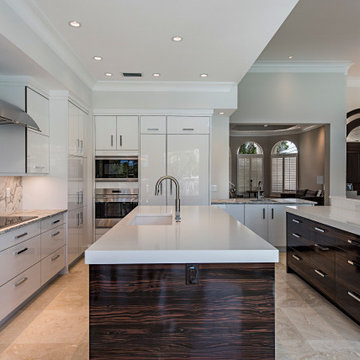
Kitchen - contemporary l-shaped gray floor kitchen idea in Other with an undermount sink, flat-panel cabinets, white cabinets, gray backsplash, paneled appliances, two islands and gray countertops
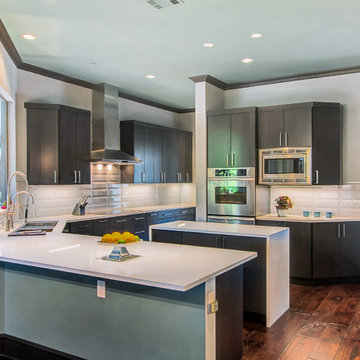
Modern / Contemporary kitchen by Kitchen Design Concepts in Dallas, TX.
Featuring Elmwood Full Access White maple cabinets in the Newhaven door style with Graphite finish; Marazzi 5x15 Oxford Perla large tile porcelain backsplash with metal liners, and English Pub Maple Stout engineered hand-scraped hardwood floors.
Photo Credits: Unique Exposure Photography.
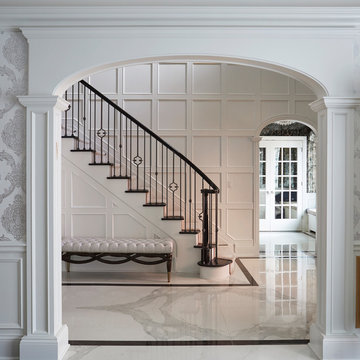
'Book-matched' porcelain floor. Custom millwork and doorways. Painted railing with iron balusters.
Huge elegant dark wood floor and brown floor eat-in kitchen photo in Chicago with an undermount sink, recessed-panel cabinets, white cabinets, quartzite countertops, gray backsplash, marble backsplash, colored appliances, two islands and beige countertops
Huge elegant dark wood floor and brown floor eat-in kitchen photo in Chicago with an undermount sink, recessed-panel cabinets, white cabinets, quartzite countertops, gray backsplash, marble backsplash, colored appliances, two islands and beige countertops
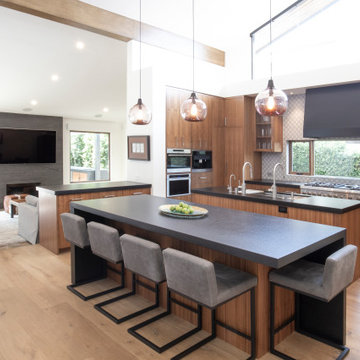
Inspiration for a mediterranean light wood floor kitchen remodel in Orange County with an undermount sink, flat-panel cabinets, medium tone wood cabinets, granite countertops, gray backsplash, cement tile backsplash, stainless steel appliances, two islands and black countertops

Transitional lake home in Fairfield county CT.
Photography by Jim Fuhrman.
Inspiration for a large transitional u-shaped dark wood floor open concept kitchen remodel in New York with an undermount sink, raised-panel cabinets, dark wood cabinets, quartzite countertops, gray backsplash, glass tile backsplash, stainless steel appliances and two islands
Inspiration for a large transitional u-shaped dark wood floor open concept kitchen remodel in New York with an undermount sink, raised-panel cabinets, dark wood cabinets, quartzite countertops, gray backsplash, glass tile backsplash, stainless steel appliances and two islands
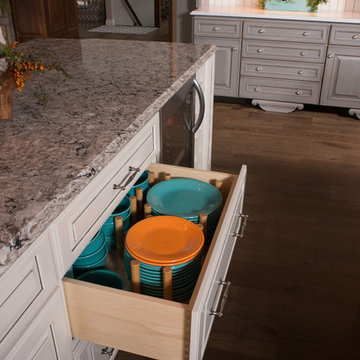
Johnny Sundby
Huge cottage chic galley dark wood floor eat-in kitchen photo in Other with a farmhouse sink, raised-panel cabinets, distressed cabinets, granite countertops, gray backsplash, stainless steel appliances and two islands
Huge cottage chic galley dark wood floor eat-in kitchen photo in Other with a farmhouse sink, raised-panel cabinets, distressed cabinets, granite countertops, gray backsplash, stainless steel appliances and two islands
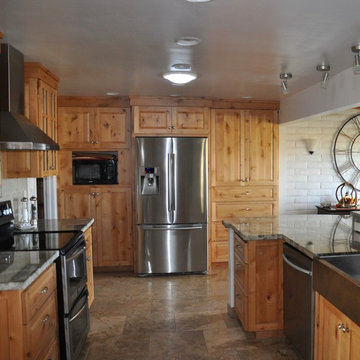
Example of a mid-sized cottage l-shaped ceramic tile and brown floor eat-in kitchen design in Other with a farmhouse sink, raised-panel cabinets, dark wood cabinets, granite countertops, gray backsplash, stone tile backsplash, stainless steel appliances and two islands
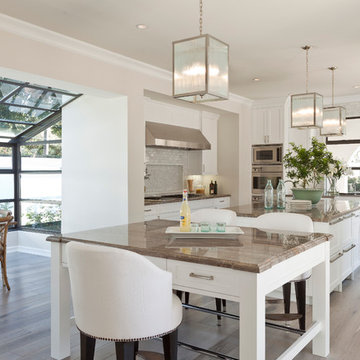
Inspiration for a large mediterranean u-shaped medium tone wood floor eat-in kitchen remodel in Los Angeles with a farmhouse sink, shaker cabinets, white cabinets, marble countertops, gray backsplash, porcelain backsplash, stainless steel appliances and two islands
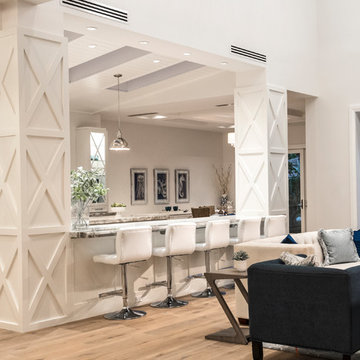
Amber Frederiksen Photography
Large transitional l-shaped medium tone wood floor and brown floor open concept kitchen photo in Other with a drop-in sink, recessed-panel cabinets, white cabinets, granite countertops, gray backsplash, stainless steel appliances and two islands
Large transitional l-shaped medium tone wood floor and brown floor open concept kitchen photo in Other with a drop-in sink, recessed-panel cabinets, white cabinets, granite countertops, gray backsplash, stainless steel appliances and two islands
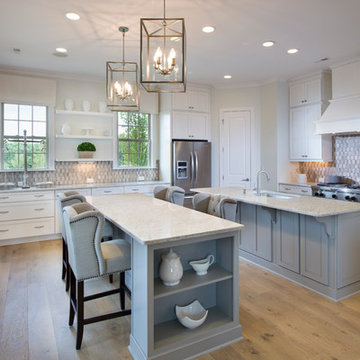
Example of a mid-sized trendy l-shaped light wood floor eat-in kitchen design in Charleston with a single-bowl sink, shaker cabinets, gray cabinets, gray backsplash, stainless steel appliances and two islands
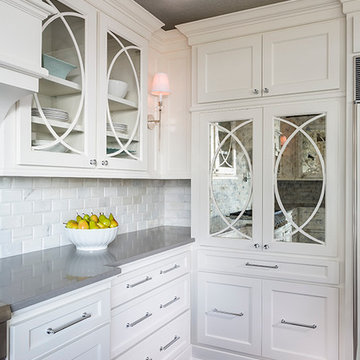
Example of a large classic dark wood floor kitchen design in Minneapolis with a farmhouse sink, flat-panel cabinets, white cabinets, quartz countertops, gray backsplash, stone tile backsplash, stainless steel appliances and two islands
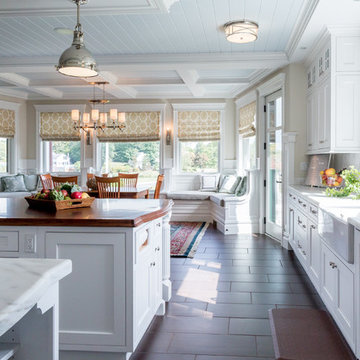
Karissa VanTassel Photography
Inspiration for a huge coastal galley porcelain tile eat-in kitchen remodel in New York with a farmhouse sink, beaded inset cabinets, white cabinets, quartzite countertops, gray backsplash, stone slab backsplash, stainless steel appliances and two islands
Inspiration for a huge coastal galley porcelain tile eat-in kitchen remodel in New York with a farmhouse sink, beaded inset cabinets, white cabinets, quartzite countertops, gray backsplash, stone slab backsplash, stainless steel appliances and two islands
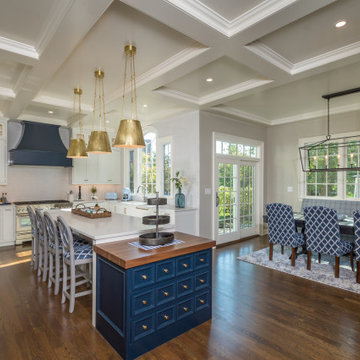
Eat-in kitchen - coastal medium tone wood floor and coffered ceiling eat-in kitchen idea in Columbus with shaker cabinets, white cabinets, gray backsplash, stainless steel appliances, two islands and gray countertops
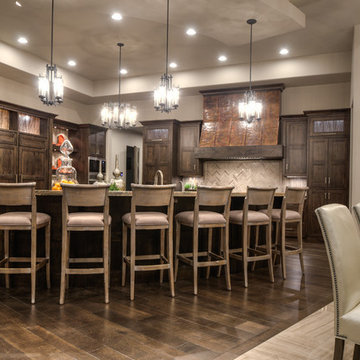
http://www.mykalsphotography.com/
Inspiration for a large contemporary u-shaped eat-in kitchen remodel in Salt Lake City with a double-bowl sink, dark wood cabinets, granite countertops, gray backsplash, stainless steel appliances and two islands
Inspiration for a large contemporary u-shaped eat-in kitchen remodel in Salt Lake City with a double-bowl sink, dark wood cabinets, granite countertops, gray backsplash, stainless steel appliances and two islands
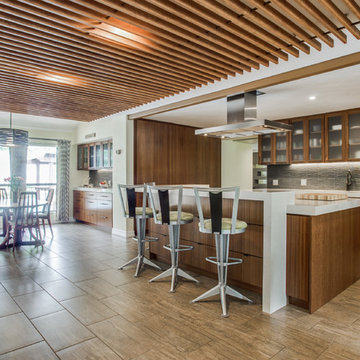
Shoot2Sell
Eat-in kitchen - huge contemporary u-shaped porcelain tile eat-in kitchen idea in Dallas with an undermount sink, glass-front cabinets, medium tone wood cabinets, quartzite countertops, gray backsplash, stone slab backsplash, stainless steel appliances and two islands
Eat-in kitchen - huge contemporary u-shaped porcelain tile eat-in kitchen idea in Dallas with an undermount sink, glass-front cabinets, medium tone wood cabinets, quartzite countertops, gray backsplash, stone slab backsplash, stainless steel appliances and two islands
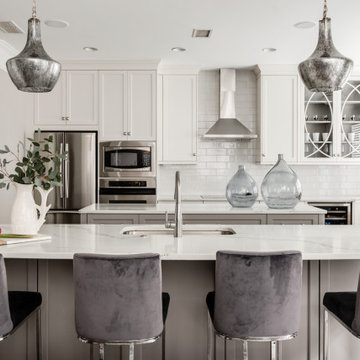
The most dramatic part of this remodel is taking out the non load bearing wall to the family room. We kept columns on either side of the island to run electrical for the island since this house is on a slab. We added extra cabinets for a butler pantry and wine fridge storage.

Open concept kitchen - huge transitional u-shaped marble floor, white floor and exposed beam open concept kitchen idea in Austin with an undermount sink, recessed-panel cabinets, black cabinets, quartz countertops, gray backsplash, mosaic tile backsplash, paneled appliances, two islands and white countertops
Kitchen with Gray Backsplash and Two Islands Ideas
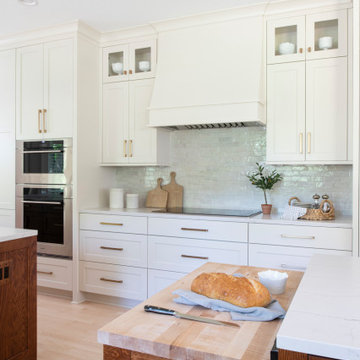
We love the way the hood blends into the surrounding cabinetry.
Inspiration for a large transitional light wood floor and beige floor eat-in kitchen remodel in Minneapolis with a single-bowl sink, shaker cabinets, quartz countertops, paneled appliances, two islands, white countertops and gray backsplash
Inspiration for a large transitional light wood floor and beige floor eat-in kitchen remodel in Minneapolis with a single-bowl sink, shaker cabinets, quartz countertops, paneled appliances, two islands, white countertops and gray backsplash
7





