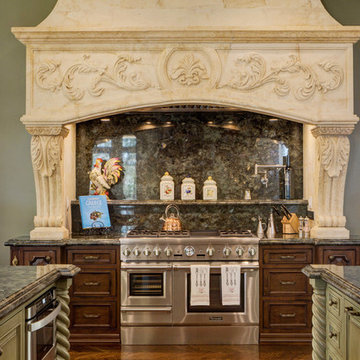Kitchen with Green Cabinets and Two Islands Ideas
Refine by:
Budget
Sort by:Popular Today
21 - 40 of 442 photos
Item 1 of 3

A chef's dream! This Tiverton kitchen boasts pro appliances, custom green cabinetry, and two butcher block top island with ample amounts of storage. We added a small addition to create a brick oven and more room for entertaining!
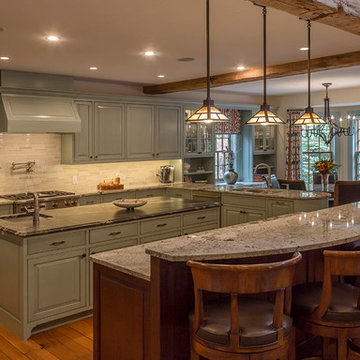
A home renovation with custom kitchen cabinets, 2 countertop types, 2 islands, and wood floor.
photo credit: Al Mallette, Lightstream
Open concept kitchen - large traditional u-shaped medium tone wood floor open concept kitchen idea in Boston with an undermount sink, raised-panel cabinets, green cabinets, granite countertops, beige backsplash, ceramic backsplash, stainless steel appliances and two islands
Open concept kitchen - large traditional u-shaped medium tone wood floor open concept kitchen idea in Boston with an undermount sink, raised-panel cabinets, green cabinets, granite countertops, beige backsplash, ceramic backsplash, stainless steel appliances and two islands
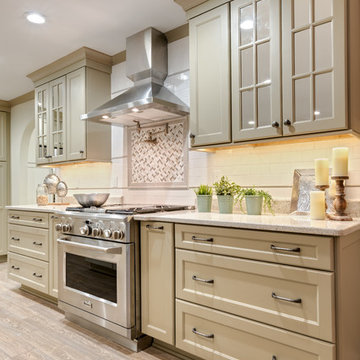
Large Kitchen with Double Island
Photographer: Sacha Griffin
Eat-in kitchen - huge transitional single-wall porcelain tile and beige floor eat-in kitchen idea in Atlanta with a farmhouse sink, recessed-panel cabinets, green cabinets, granite countertops, white backsplash, subway tile backsplash, stainless steel appliances, two islands and white countertops
Eat-in kitchen - huge transitional single-wall porcelain tile and beige floor eat-in kitchen idea in Atlanta with a farmhouse sink, recessed-panel cabinets, green cabinets, granite countertops, white backsplash, subway tile backsplash, stainless steel appliances, two islands and white countertops
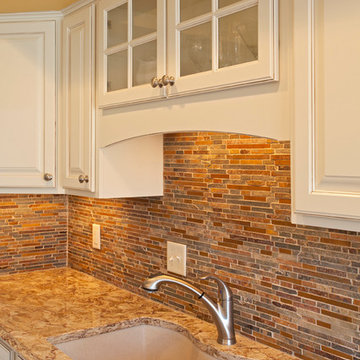
Inspiration for a mid-sized transitional l-shaped medium tone wood floor eat-in kitchen remodel in Minneapolis with an undermount sink, raised-panel cabinets, green cabinets, quartz countertops, multicolored backsplash, metal backsplash, stainless steel appliances and two islands
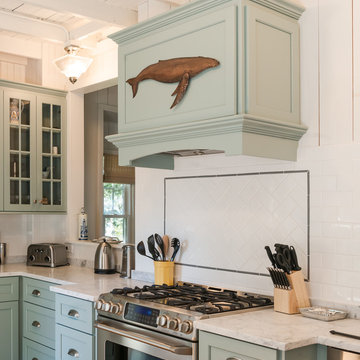
Karen Knecht Photography
Mid-sized beach style light wood floor eat-in kitchen photo in Chicago with an undermount sink, flat-panel cabinets, green cabinets, marble countertops, white backsplash, subway tile backsplash, stainless steel appliances and two islands
Mid-sized beach style light wood floor eat-in kitchen photo in Chicago with an undermount sink, flat-panel cabinets, green cabinets, marble countertops, white backsplash, subway tile backsplash, stainless steel appliances and two islands
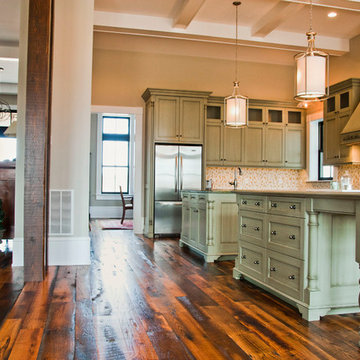
Elise Trissel
Open concept kitchen - large transitional l-shaped dark wood floor open concept kitchen idea in Other with a single-bowl sink, shaker cabinets, green cabinets, multicolored backsplash, mosaic tile backsplash, stainless steel appliances and two islands
Open concept kitchen - large transitional l-shaped dark wood floor open concept kitchen idea in Other with a single-bowl sink, shaker cabinets, green cabinets, multicolored backsplash, mosaic tile backsplash, stainless steel appliances and two islands
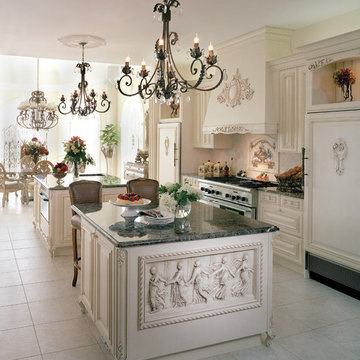
Huge elegant single-wall porcelain tile eat-in kitchen photo in Dallas with an undermount sink, raised-panel cabinets, green cabinets, granite countertops, beige backsplash, stone tile backsplash, paneled appliances and two islands
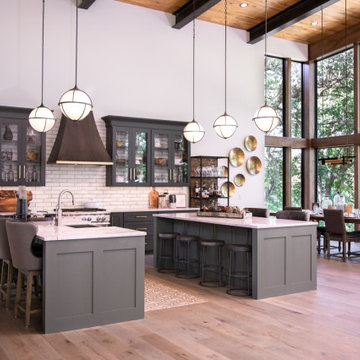
Example of a large transitional u-shaped medium tone wood floor and brown floor open concept kitchen design in Other with a farmhouse sink, shaker cabinets, green cabinets, quartzite countertops, white backsplash, porcelain backsplash, stainless steel appliances, two islands and white countertops
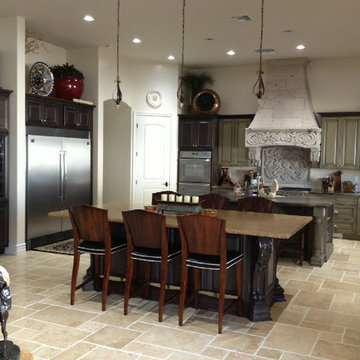
Huge transitional u-shaped porcelain tile eat-in kitchen photo in Phoenix with an undermount sink, green cabinets, beige backsplash, stainless steel appliances, two islands and raised-panel cabinets
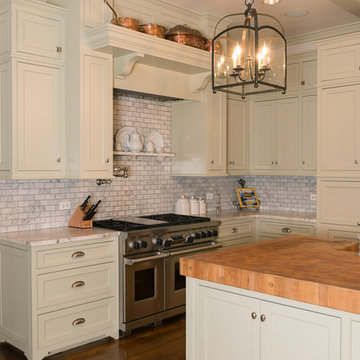
Karen Knecht Photography
Inspiration for a huge timeless galley medium tone wood floor eat-in kitchen remodel in Chicago with flat-panel cabinets, green cabinets, marble countertops, gray backsplash, subway tile backsplash, stainless steel appliances and two islands
Inspiration for a huge timeless galley medium tone wood floor eat-in kitchen remodel in Chicago with flat-panel cabinets, green cabinets, marble countertops, gray backsplash, subway tile backsplash, stainless steel appliances and two islands

Designer Laurie March transformed her 100 year old home's kitchen into a space that acknowledges the roots of its past while laying a stunning foundation to bring the outside, in. The Heritage Series' iconic lines bring an undeniably classic look to any kitchen. This range becomes the protagonist to the design, as it is adorned with real gold finials from Collezione Metalli. Explore the full kitchen.
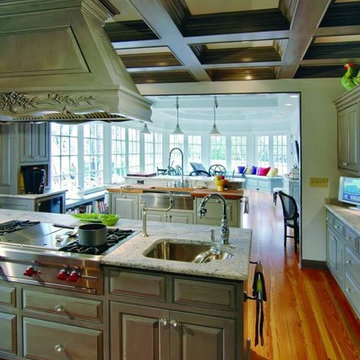
Example of a large classic medium tone wood floor kitchen design in Charlotte with a farmhouse sink, beaded inset cabinets, green cabinets, granite countertops, stainless steel appliances and two islands
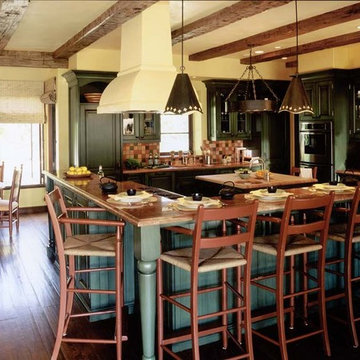
Large elegant medium tone wood floor eat-in kitchen photo in San Francisco with an undermount sink, raised-panel cabinets, green cabinets, multicolored backsplash, stainless steel appliances and two islands
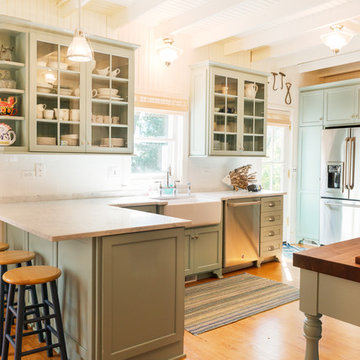
Karen Knecht Photography
Example of a beach style light wood floor eat-in kitchen design in Chicago with an undermount sink, flat-panel cabinets, green cabinets, marble countertops, white backsplash, subway tile backsplash, stainless steel appliances and two islands
Example of a beach style light wood floor eat-in kitchen design in Chicago with an undermount sink, flat-panel cabinets, green cabinets, marble countertops, white backsplash, subway tile backsplash, stainless steel appliances and two islands
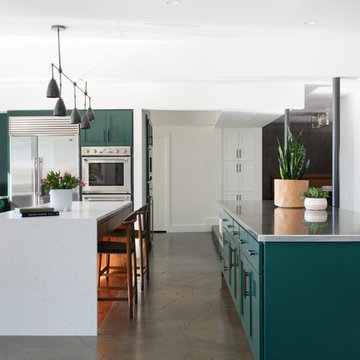
Large trendy u-shaped limestone floor and brown floor open concept kitchen photo in Austin with an integrated sink, recessed-panel cabinets, green cabinets, quartzite countertops, white backsplash, ceramic backsplash, stainless steel appliances, white countertops and two islands
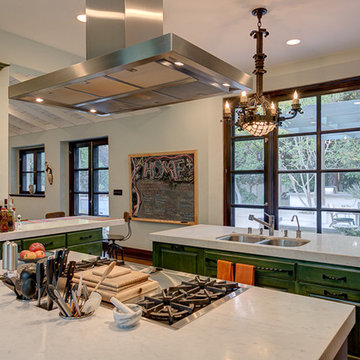
Kitchen and Family Room spaces were flipped to create and open kitchen filled with light. Hand-made lighting fixtures compliment architectural details of this Spanish Colonial home.
by permission-Sheila Arat
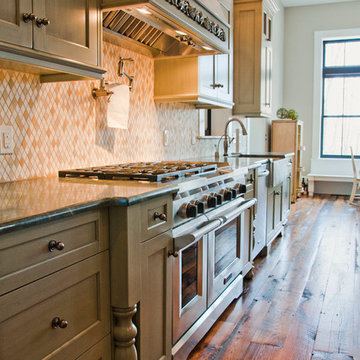
Luxury living done with energy-efficiency in mind. From the Insulated Concrete Form walls to the solar panels, this home has energy-efficient features at every turn. Luxury abounds with hardwood floors from a tobacco barn, custom cabinets, to vaulted ceilings. The indoor basketball court and golf simulator give family and friends plenty of fun options to explore. This home has it all.
Elise Trissel photograph
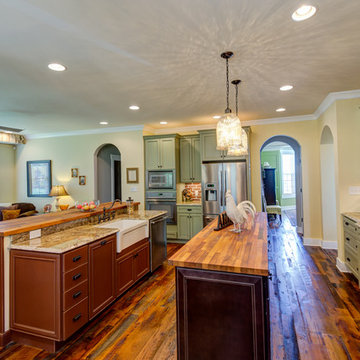
Inspiration for a huge transitional l-shaped dark wood floor and brown floor open concept kitchen remodel in Other with a farmhouse sink, recessed-panel cabinets, green cabinets, granite countertops, red backsplash, brick backsplash, stainless steel appliances and two islands
Kitchen with Green Cabinets and Two Islands Ideas
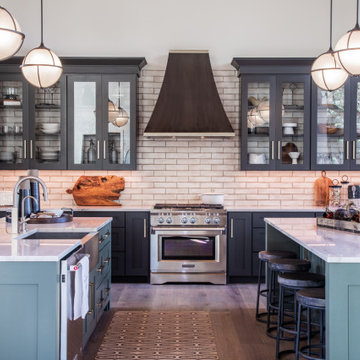
Example of a large transitional u-shaped medium tone wood floor and brown floor open concept kitchen design in Other with a farmhouse sink, shaker cabinets, green cabinets, quartzite countertops, white backsplash, porcelain backsplash, stainless steel appliances, two islands and white countertops
2






