Kitchen with Green Cabinets and Two Islands Ideas
Refine by:
Budget
Sort by:Popular Today
41 - 60 of 442 photos
Item 1 of 3
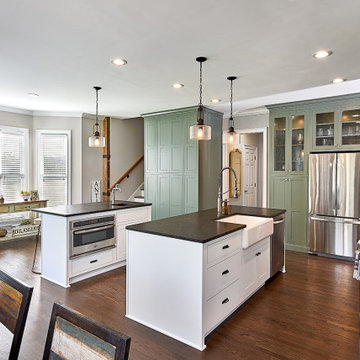
Two islands provide separate work zones and ample traffic flow. The green cabinets next to the stairs hide a walk-in pantry. © Lassiter Photography
Eat-in kitchen - mid-sized country l-shaped dark wood floor and brown floor eat-in kitchen idea in Charlotte with a farmhouse sink, shaker cabinets, green cabinets, granite countertops, brown backsplash, porcelain backsplash, stainless steel appliances, two islands and black countertops
Eat-in kitchen - mid-sized country l-shaped dark wood floor and brown floor eat-in kitchen idea in Charlotte with a farmhouse sink, shaker cabinets, green cabinets, granite countertops, brown backsplash, porcelain backsplash, stainless steel appliances, two islands and black countertops
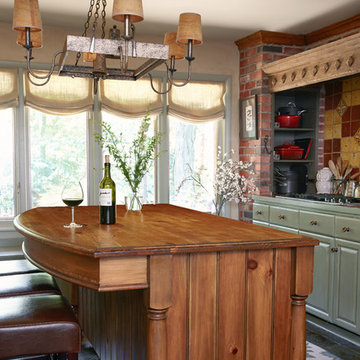
Relaxed French Provencal overtones layered into a traditional look.
Example of a mid-sized classic single-wall slate floor enclosed kitchen design in Nashville with shaker cabinets, green cabinets, red backsplash, mosaic tile backsplash, stainless steel appliances and two islands
Example of a mid-sized classic single-wall slate floor enclosed kitchen design in Nashville with shaker cabinets, green cabinets, red backsplash, mosaic tile backsplash, stainless steel appliances and two islands
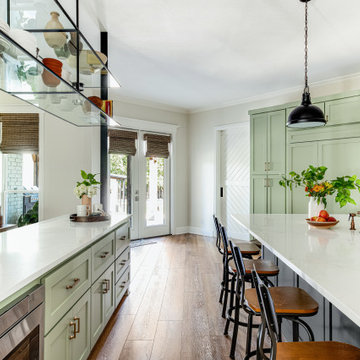
Open kitchen with two islands, green cabinets, iron ore island, floating iron shelving, white oak vent hood, double oven, brass hardware.
Inspiration for a large farmhouse brown floor kitchen remodel in Dallas with a farmhouse sink, shaker cabinets, green cabinets, quartz countertops, white backsplash, ceramic backsplash, stainless steel appliances, two islands and white countertops
Inspiration for a large farmhouse brown floor kitchen remodel in Dallas with a farmhouse sink, shaker cabinets, green cabinets, quartz countertops, white backsplash, ceramic backsplash, stainless steel appliances, two islands and white countertops
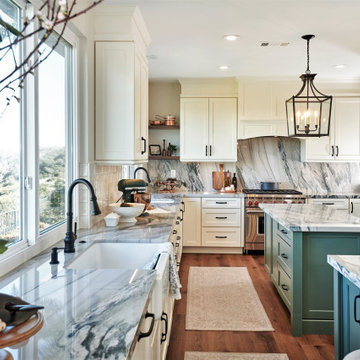
Baker's Delight; this magnificent chefs kitchen has everything that you could dream about for your kitchen including a cooling rack for baking. The two large island with the cage chandeliers are the centerpiece to this kitchen which lead you into the cooking zone. The kitchen features a new sink and a prep sink both are located in front of their own window. We feature Subzero - Wolf appliances including a 36" 6 burner full range with oven, speed oven and steam oven for all your cooking needs.
The islands are eucalyptus green one is set up for all her baking supplies including the cooling rack and the island offers a place to sit with your family.
The flooring featured in this home are a rich luxury vinyl that has the appearance of hardwood floors but the cost savings is substantial over hardwood.
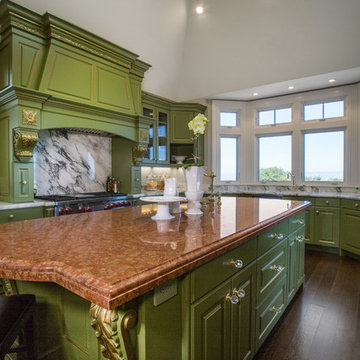
A breathtaking city, bay and mountain view over take the senses as one enters the regal estate of this Woodside California home. At apx 17,000 square feet the exterior of the home boasts beautiful hand selected stone quarry material, custom blended slate roofing with pre aged copper rain gutters and downspouts. Every inch of the exterior one finds intricate timeless details. As one enters the main foyer a grand marble staircase welcomes them, while an ornate metal with gold-leaf laced railing outlines the staircase. A high performance chef’s kitchen waits at one wing while separate living quarters are down the other. A private elevator in the heart of the home serves as a second means of arriving from floor to floor. The properties vanishing edge pool serves its viewer with breathtaking views while a pool house with separate guest quarters are just feet away. This regal estate boasts a new level of luxurious living built by Markay Johnson Construction.
Builder: Markay Johnson Construction
visit: www.mjconstruction.com
Photographer: Scot Zimmerman
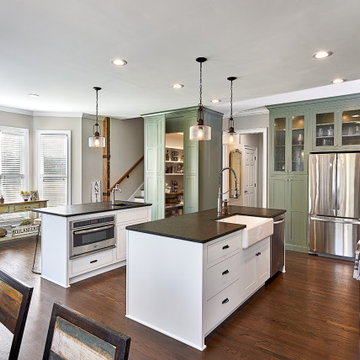
A hidden walk-in pantry houses small countertop appliances as well as bulk storage. © Lassiter Photography
Inspiration for a mid-sized country l-shaped dark wood floor and brown floor eat-in kitchen remodel in Charlotte with a farmhouse sink, shaker cabinets, green cabinets, granite countertops, brown backsplash, porcelain backsplash, stainless steel appliances, two islands and black countertops
Inspiration for a mid-sized country l-shaped dark wood floor and brown floor eat-in kitchen remodel in Charlotte with a farmhouse sink, shaker cabinets, green cabinets, granite countertops, brown backsplash, porcelain backsplash, stainless steel appliances, two islands and black countertops

Wall of storage and appliances help streamline this family kitchen. Soft green gloss cabinets with curved finger pulls, stainless appliances keep the look streamlined. Wine torage hidden inside pantry, buildt in coffee maker and speed oven. Photos by Roger Turk
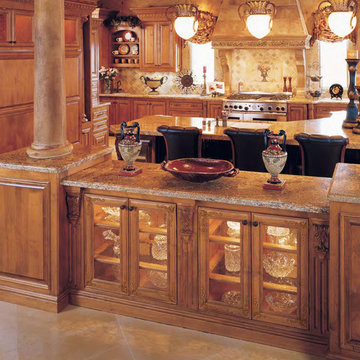
These are catalogue photos of our beautiful cabinets after they have been finished and modeled.
Large elegant u-shaped marble floor open concept kitchen photo in New York with a double-bowl sink, raised-panel cabinets, green cabinets, granite countertops, multicolored backsplash, ceramic backsplash, stainless steel appliances and two islands
Large elegant u-shaped marble floor open concept kitchen photo in New York with a double-bowl sink, raised-panel cabinets, green cabinets, granite countertops, multicolored backsplash, ceramic backsplash, stainless steel appliances and two islands
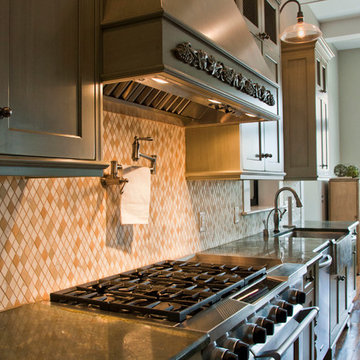
Luxury living done with energy-efficiency in mind. From the Insulated Concrete Form walls to the solar panels, this home has energy-efficient features at every turn. Luxury abounds with hardwood floors from a tobacco barn, custom cabinets, to vaulted ceilings. The indoor basketball court and golf simulator give family and friends plenty of fun options to explore. This home has it all.
Elise Trissel photograph
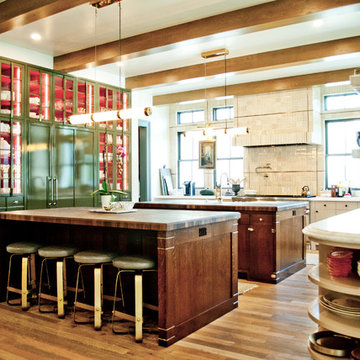
Example of a classic u-shaped light wood floor eat-in kitchen design in Salt Lake City with glass-front cabinets, green cabinets, wood countertops, two islands and white countertops
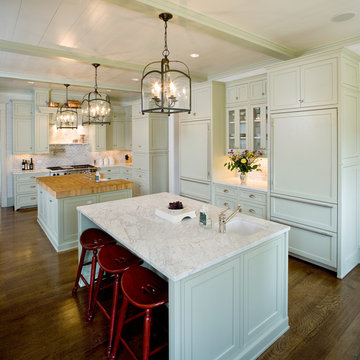
Karen Knecht Photography
Example of a large classic u-shaped dark wood floor eat-in kitchen design in Chicago with an undermount sink, green cabinets, marble countertops, gray backsplash, stone tile backsplash, paneled appliances, two islands and flat-panel cabinets
Example of a large classic u-shaped dark wood floor eat-in kitchen design in Chicago with an undermount sink, green cabinets, marble countertops, gray backsplash, stone tile backsplash, paneled appliances, two islands and flat-panel cabinets
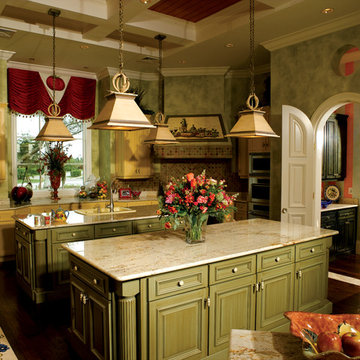
Kitchen - mid-sized country kitchen idea in Boston with a drop-in sink, beaded inset cabinets, green cabinets, beige backsplash, stainless steel appliances and two islands
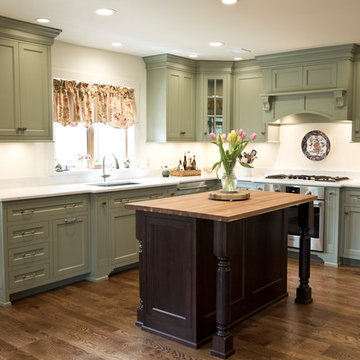
Example of a large cottage u-shaped dark wood floor and brown floor open concept kitchen design in New York with a single-bowl sink, shaker cabinets, green cabinets, white backsplash, stainless steel appliances and two islands
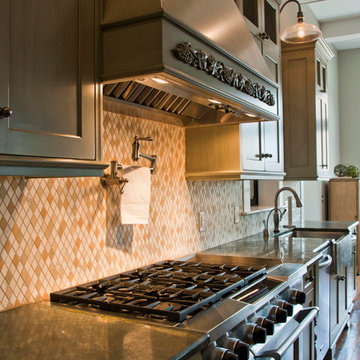
Elise Trissel
Open concept kitchen - large transitional l-shaped dark wood floor open concept kitchen idea in Other with a single-bowl sink, shaker cabinets, green cabinets, multicolored backsplash, mosaic tile backsplash, stainless steel appliances and two islands
Open concept kitchen - large transitional l-shaped dark wood floor open concept kitchen idea in Other with a single-bowl sink, shaker cabinets, green cabinets, multicolored backsplash, mosaic tile backsplash, stainless steel appliances and two islands
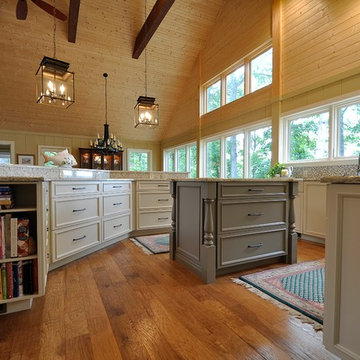
Beach style open concept kitchen photo in Nashville with recessed-panel cabinets, green cabinets, glass tile backsplash and two islands
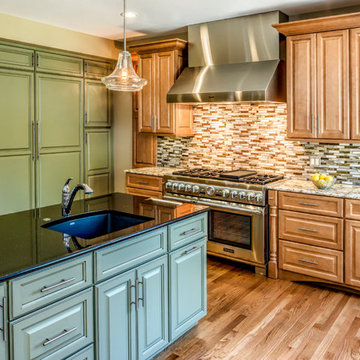
Example of a large eclectic l-shaped medium tone wood floor open concept kitchen design in Chicago with an undermount sink, raised-panel cabinets, green cabinets, granite countertops, green backsplash, glass tile backsplash, stainless steel appliances and two islands
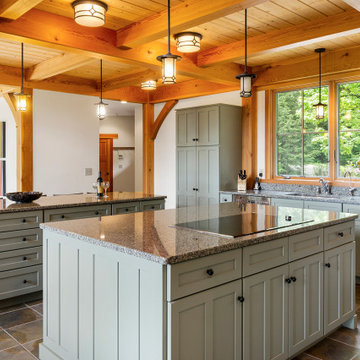
Open concept kitchen - large craftsman l-shaped slate floor, gray floor and exposed beam open concept kitchen idea in Other with an undermount sink, shaker cabinets, green cabinets, granite countertops, stainless steel appliances and two islands
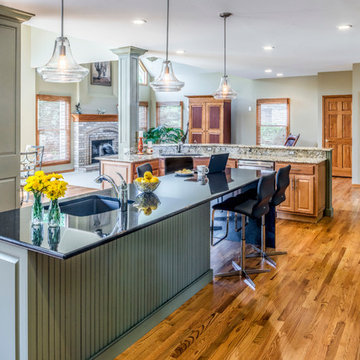
Large eclectic l-shaped medium tone wood floor open concept kitchen photo in Chicago with an undermount sink, raised-panel cabinets, green cabinets, granite countertops, green backsplash, glass tile backsplash, stainless steel appliances and two islands
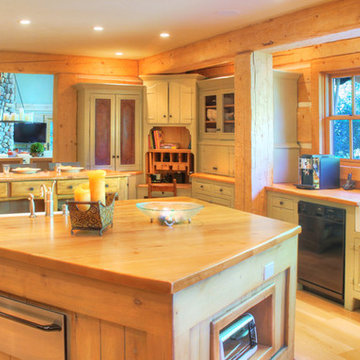
What does it say about a home that takes your breath away? From the moment you walk through the front door, the beauty of the Big Wood embraces you. The soothing light begs a contemplative moment and the tall ceilings and grand scale make this a striking alpine getaway. The floor plan is perfect for the modern family with separated living spaces and yet is cozy enough to find the perfect spot to gather. A large family room invites late night movies, conversation or napping. The spectacular living room welcomes guests in to the hearth of the home with a quiet sitting area to contemplate the river. This is simply one of the most handsome homes you will find. The fishing is right outside your back door on one of the most beautiful stretches of the Big Wood. The bike path to town is a stone’s throw from your front door and has you in downtown Ketchum in no time. Very few properties have the allure of the river, the proximity to town and the privacy in a home of this caliber.
Kitchen with Green Cabinets and Two Islands Ideas
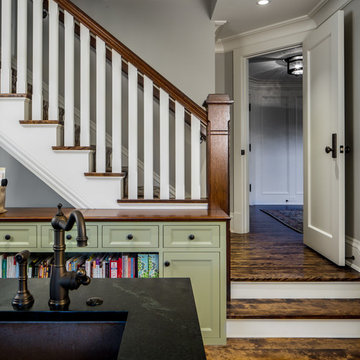
Farm Kid Studios
Kitchen - traditional kitchen idea in Minneapolis with a farmhouse sink, flat-panel cabinets, green cabinets, granite countertops, white backsplash, stainless steel appliances and two islands
Kitchen - traditional kitchen idea in Minneapolis with a farmhouse sink, flat-panel cabinets, green cabinets, granite countertops, white backsplash, stainless steel appliances and two islands
3





