Kitchen with Green Cabinets and Two Islands Ideas
Refine by:
Budget
Sort by:Popular Today
141 - 160 of 442 photos
Item 1 of 3
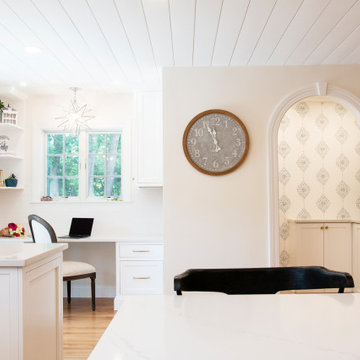
We added a 10 foot addition to their home, so they could have a large gourmet kitchen. We also did custom builtins in the living room and mudroom room. Custom inset cabinets from Laurier with a white perimeter and Sherwin Williams Evergreen Fog cabinets. Custom shiplap ceiling. And a custom walk-in pantry
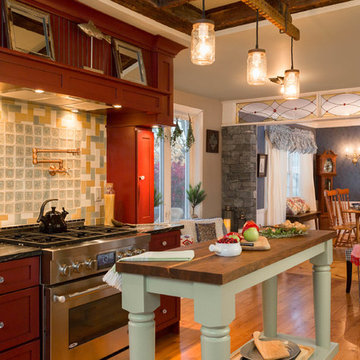
Eat-in kitchen - large victorian u-shaped medium tone wood floor eat-in kitchen idea in Boston with a single-bowl sink, shaker cabinets, green cabinets, granite countertops, multicolored backsplash, glass tile backsplash, paneled appliances and two islands
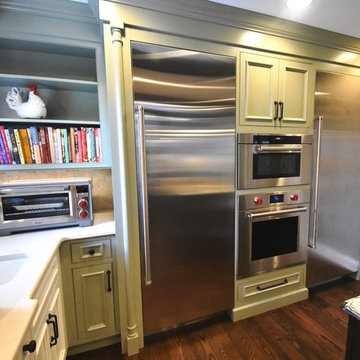
Inspiration for a huge country l-shaped medium tone wood floor and brown floor open concept kitchen remodel in Chicago with a farmhouse sink, beaded inset cabinets, green cabinets, quartz countertops, beige backsplash, travertine backsplash, stainless steel appliances, two islands and beige countertops
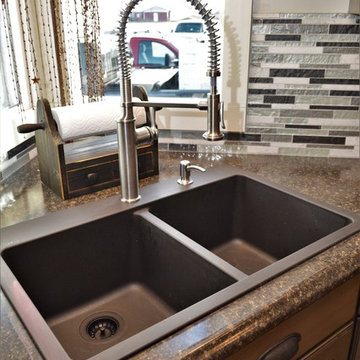
Cabinet Brand: Haas Signature Collection
Wood Species: Maple
Cabinet Finish: Barnwood Distressed (island is Black finish)
Door Style: Dover
Countertops: Laminate, Vida edge, Bahia Granite color
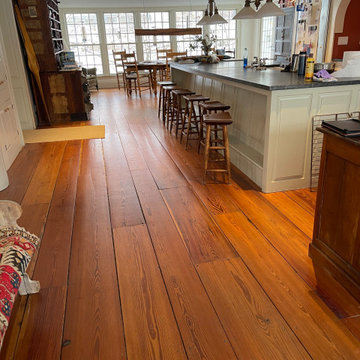
Example of a large cottage medium tone wood floor eat-in kitchen design in Boston with a farmhouse sink, beaded inset cabinets, green cabinets, soapstone countertops, stainless steel appliances, two islands and gray countertops
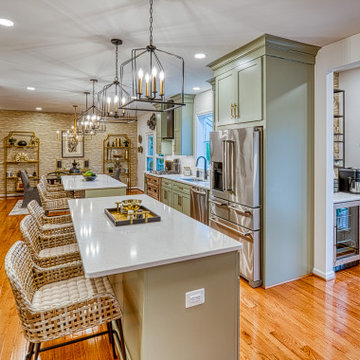
This rustic but modern Gainesville kitchen remodel features 2 islands with Sage green cabinets and gold hardware.
Mid-sized mountain style galley light wood floor and brown floor eat-in kitchen photo in DC Metro with an undermount sink, recessed-panel cabinets, green cabinets, quartz countertops, white backsplash, subway tile backsplash, stainless steel appliances, two islands and white countertops
Mid-sized mountain style galley light wood floor and brown floor eat-in kitchen photo in DC Metro with an undermount sink, recessed-panel cabinets, green cabinets, quartz countertops, white backsplash, subway tile backsplash, stainless steel appliances, two islands and white countertops
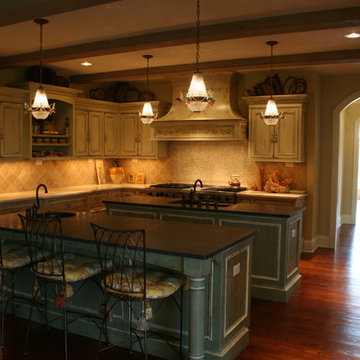
Inspiration for a large eclectic l-shaped dark wood floor and brown floor eat-in kitchen remodel in Chicago with a farmhouse sink, recessed-panel cabinets, green cabinets, marble countertops, yellow backsplash, marble backsplash, stainless steel appliances, two islands and white countertops
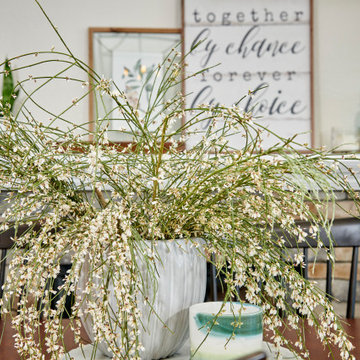
Baker's Delight; this magnificent chefs kitchen has everything that you could dream about for your kitchen including a cooling rack for baking. The two large island with the cage chandeliers are the centerpiece to this kitchen which lead you into the cooking zone. The kitchen features a new sink and a prep sink both are located in front of their own window. We feature Subzero - Wolf appliances including a 36" 6 burner full range with oven, speed oven and steam oven for all your cooking needs.
The islands are eucalyptus green one is set up for all her baking supplies including the cooling rack and the island offers a place to sit with your family.
The flooring featured in this home are a rich luxury vinyl that has the appearance of hardwood floors but the cost savings is substantial over hardwood.
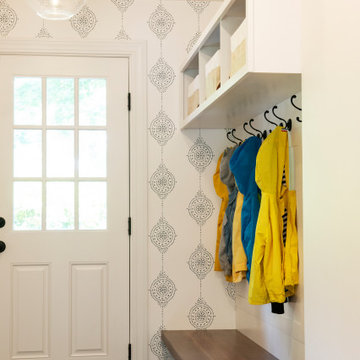
We added a 10 foot addition to their home, so they could have a large gourmet kitchen. We also did custom builtins in the living room and mudroom room. Custom inset cabinets from Laurier with a white perimeter and Sherwin Williams Evergreen Fog cabinets. Custom shiplap ceiling. And a custom walk-in pantry
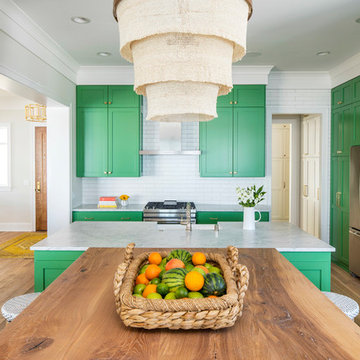
Martha O’Hara Interiors, Interior Design and Photo Styling | City Homes, Builder | Troy Thies, Photography | Please Note: All “related,” “similar,” and “sponsored” products tagged or listed by Houzz are not actual products pictured. They have not been approved by Martha O’Hara Interiors nor any of the professionals credited. For info about our work: design@oharainteriors.com
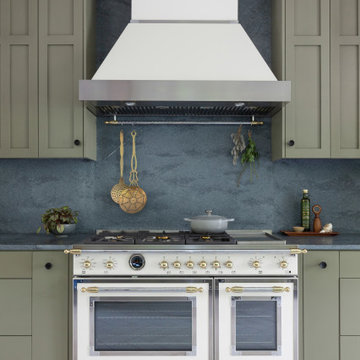
The Bertazzoni Heritage Series stands as a focal point with it's classic look and stunning ivory color. @LaurieMarch's focus was to honor the outdoors while prioritizing the personalized yet functional space. Exploring the concept of "biophilia" — our innate tendency to seek out and feel joy in nature, her design centers around scenic green vistas that put you in a relaxed mental state, with a touch of vintage charm to celebrate the history of the home.
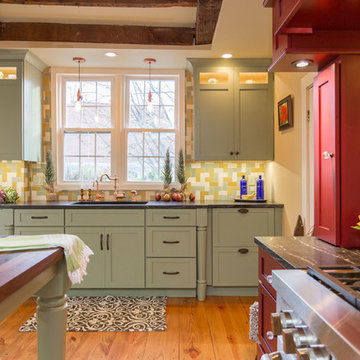
Eat-in kitchen - large country u-shaped medium tone wood floor eat-in kitchen idea in Boston with a single-bowl sink, shaker cabinets, green cabinets, granite countertops, multicolored backsplash, glass tile backsplash, paneled appliances and two islands
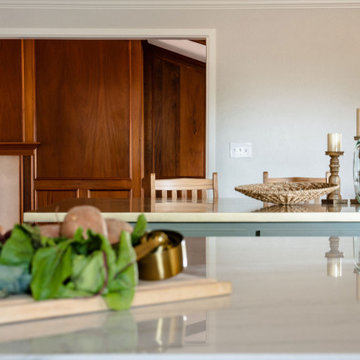
A look into the living room from the expansive kitchen featuring double islands.
Open concept kitchen - huge u-shaped brick floor, red floor and vaulted ceiling open concept kitchen idea in Austin with shaker cabinets, green cabinets, quartzite countertops, green backsplash, stainless steel appliances, two islands, white countertops, an undermount sink and subway tile backsplash
Open concept kitchen - huge u-shaped brick floor, red floor and vaulted ceiling open concept kitchen idea in Austin with shaker cabinets, green cabinets, quartzite countertops, green backsplash, stainless steel appliances, two islands, white countertops, an undermount sink and subway tile backsplash
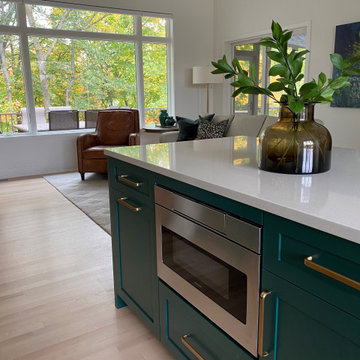
Open concept kitchen - large craftsman l-shaped light wood floor open concept kitchen idea in Minneapolis with an undermount sink, shaker cabinets, green cabinets, quartz countertops, white backsplash, ceramic backsplash, paneled appliances, two islands and white countertops

Open kitchen with two islands, green cabinets, iron ore island, floating iron shelving, white oak vent hood, double oven, brass hardware.
Large cottage brown floor kitchen photo in Dallas with a farmhouse sink, shaker cabinets, green cabinets, quartz countertops, white backsplash, ceramic backsplash, stainless steel appliances, two islands and white countertops
Large cottage brown floor kitchen photo in Dallas with a farmhouse sink, shaker cabinets, green cabinets, quartz countertops, white backsplash, ceramic backsplash, stainless steel appliances, two islands and white countertops
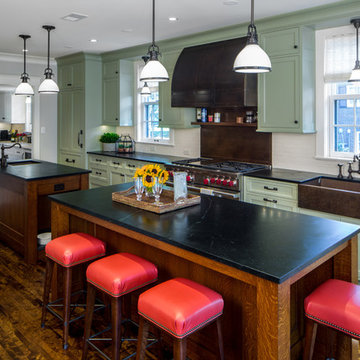
BRANDON STENGER
Inspiration for a large timeless galley dark wood floor open concept kitchen remodel in Minneapolis with a farmhouse sink, green cabinets, quartzite countertops, white backsplash, subway tile backsplash, paneled appliances, two islands and recessed-panel cabinets
Inspiration for a large timeless galley dark wood floor open concept kitchen remodel in Minneapolis with a farmhouse sink, green cabinets, quartzite countertops, white backsplash, subway tile backsplash, paneled appliances, two islands and recessed-panel cabinets
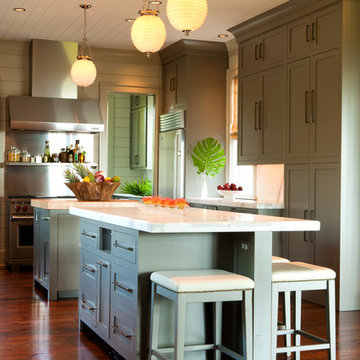
Dickson Dunlap Studios
Example of an island style medium tone wood floor and brown floor kitchen design in Charleston with shaker cabinets, green cabinets, metallic backsplash, two islands and white countertops
Example of an island style medium tone wood floor and brown floor kitchen design in Charleston with shaker cabinets, green cabinets, metallic backsplash, two islands and white countertops
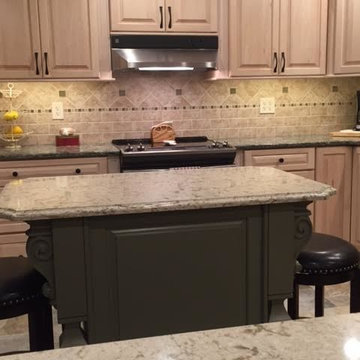
Kitchen - kitchen idea in New York with raised-panel cabinets, green cabinets, quartz countertops, beige backsplash, ceramic backsplash and two islands
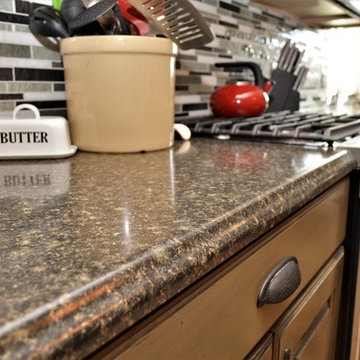
Cabinet Brand: Haas Signature Collection
Wood Species: Maple
Cabinet Finish: Barnwood Distressed (island is Black finish)
Door Style: Dover
Countertops: Laminate, Vida edge, Bahia Granite color
Kitchen with Green Cabinets and Two Islands Ideas
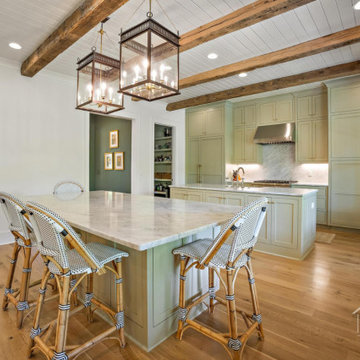
The kitchen, just like the living room, has a white painted wood ceiling accented by rustic ceiling beams and grounded by white oak hardwood floors.
Dual kitchen islands provide ample workspace and eating space.
Oversized, custom pendant lights illuminate one island, while a farmhouse sink and two dishwashers grace the second kitchen island.
Custom inlay cabinets hide the fridge and provide oversized storage space.
Marble countertops bring durable beauty to the kitchen islands and counter.
For even more food prep space, there is a scullery (second kitchen/prep kitchen) tucked neatly between the kitchen and dining room.
8





