Kitchen with Green Cabinets and Two Islands Ideas
Refine by:
Budget
Sort by:Popular Today
161 - 180 of 442 photos
Item 1 of 3
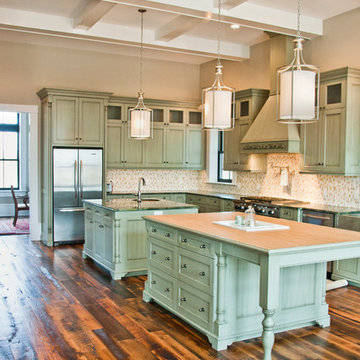
Luxury living done with energy-efficiency in mind. From the Insulated Concrete Form walls to the solar panels, this home has energy-efficient features at every turn. Luxury abounds with hardwood floors from a tobacco barn, custom cabinets, to vaulted ceilings. The indoor basketball court and golf simulator give family and friends plenty of fun options to explore. This home has it all.
Elise Trissel photograph
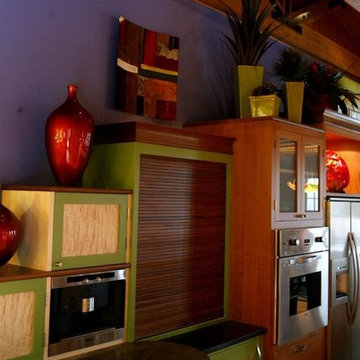
Interior Design by Tammy Lefever
Example of a large trendy light wood floor open concept kitchen design in Portland with flat-panel cabinets, green cabinets, granite countertops, stainless steel appliances and two islands
Example of a large trendy light wood floor open concept kitchen design in Portland with flat-panel cabinets, green cabinets, granite countertops, stainless steel appliances and two islands
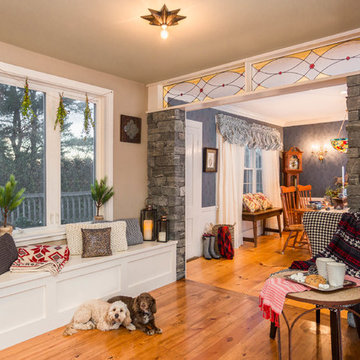
Inspiration for a large victorian u-shaped medium tone wood floor eat-in kitchen remodel in Boston with a single-bowl sink, shaker cabinets, green cabinets, granite countertops, multicolored backsplash, glass tile backsplash, paneled appliances and two islands
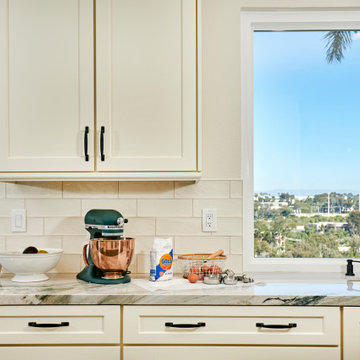
Eat-in kitchen - large traditional galley vinyl floor and brown floor eat-in kitchen idea in San Diego with a farmhouse sink, flat-panel cabinets, green cabinets, quartzite countertops, gray backsplash, stone slab backsplash, stainless steel appliances, two islands and gray countertops
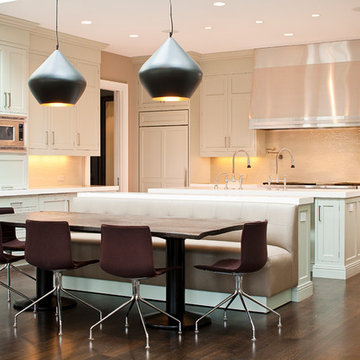
Chris Giles
Example of a large beach style u-shaped medium tone wood floor open concept kitchen design in Chicago with an undermount sink, flat-panel cabinets, quartz countertops, ceramic backsplash, paneled appliances, two islands, beige backsplash and green cabinets
Example of a large beach style u-shaped medium tone wood floor open concept kitchen design in Chicago with an undermount sink, flat-panel cabinets, quartz countertops, ceramic backsplash, paneled appliances, two islands, beige backsplash and green cabinets

Eat-in kitchen - large traditional l-shaped light wood floor and brown floor eat-in kitchen idea in Columbus with a farmhouse sink, beaded inset cabinets, green cabinets, soapstone countertops, beige backsplash, subway tile backsplash, black appliances, two islands and black countertops
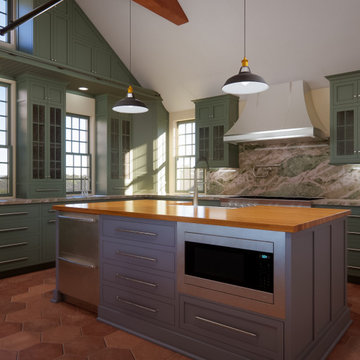
We were fortunate to work with Twig Perkins, Inc along with Ethan McMorrow Designs both of Nantucket, MA on this historic home remodel located on historic Milk Street on Nantucket, Island, MA. We used 3D modeling and "real-time rendering" software to visualize multiple options based on client feedback.
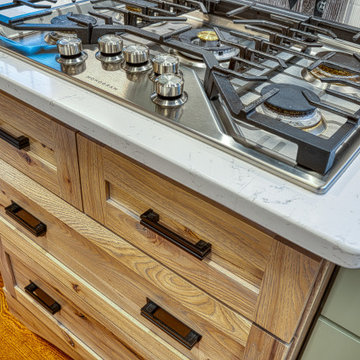
This rustic but modern Gainesville kitchen remodel features 2 islands with Sage green cabinets and gold hardware.
Example of a mid-sized mountain style galley light wood floor and brown floor eat-in kitchen design in DC Metro with an undermount sink, recessed-panel cabinets, green cabinets, quartz countertops, white backsplash, subway tile backsplash, stainless steel appliances, two islands and white countertops
Example of a mid-sized mountain style galley light wood floor and brown floor eat-in kitchen design in DC Metro with an undermount sink, recessed-panel cabinets, green cabinets, quartz countertops, white backsplash, subway tile backsplash, stainless steel appliances, two islands and white countertops

Modern, open concept kitchen on a horse farm
Cottage l-shaped medium tone wood floor, brown floor, exposed beam, vaulted ceiling and wood ceiling open concept kitchen photo in Denver with two islands, an undermount sink, shaker cabinets, green cabinets and gray countertops
Cottage l-shaped medium tone wood floor, brown floor, exposed beam, vaulted ceiling and wood ceiling open concept kitchen photo in Denver with two islands, an undermount sink, shaker cabinets, green cabinets and gray countertops
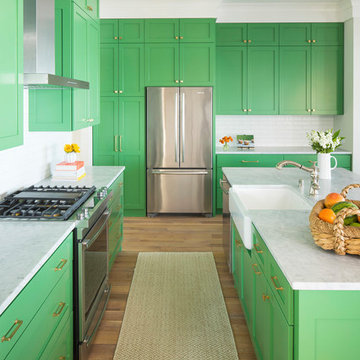
Martha O’Hara Interiors, Interior Design and Photo Styling | City Homes, Builder | Troy Thies, Photography | Please Note: All “related,” “similar,” and “sponsored” products tagged or listed by Houzz are not actual products pictured. They have not been approved by Martha O’Hara Interiors nor any of the professionals credited. For info about our work: design@oharainteriors.com
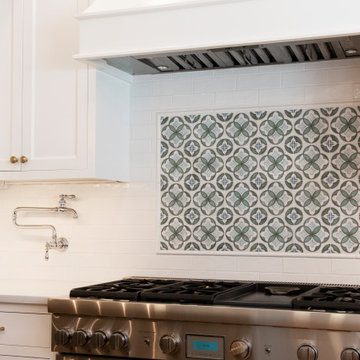
We added a 10 foot addition to their home, so they could have a large gourmet kitchen. We also did custom builtins in the living room and mudroom room. Custom inset cabinets from Laurier with a white perimeter and Sherwin Williams Evergreen Fog cabinets. Custom shiplap ceiling. And a custom walk-in pantry

Luxury living done with energy-efficiency in mind. From the Insulated Concrete Form walls to the solar panels, this home has energy-efficient features at every turn. Luxury abounds with hardwood floors from a tobacco barn, custom cabinets, to vaulted ceilings. The indoor basketball court and golf simulator give family and friends plenty of fun options to explore. This home has it all.
Elise Trissel photograph
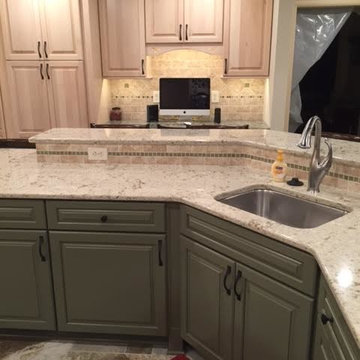
Example of a kitchen design in New York with an undermount sink, raised-panel cabinets, green cabinets, quartz countertops and two islands
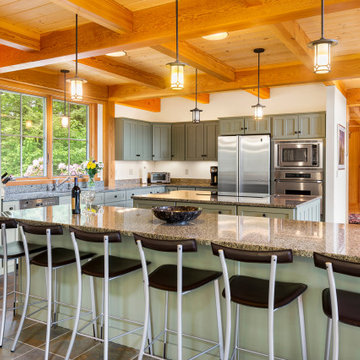
Inspiration for a large craftsman l-shaped slate floor, gray floor and exposed beam open concept kitchen remodel in Other with an undermount sink, shaker cabinets, green cabinets, granite countertops, stainless steel appliances and two islands
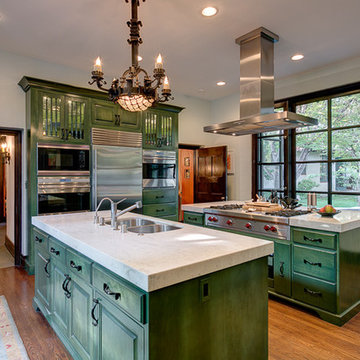
Kitchen and Family Room spaces were flipped to create and open kitchen filled with light. Hand-made lighting fixtures compliment architectural details of this Spanish Colonial home.
by permission-Sheila Arat
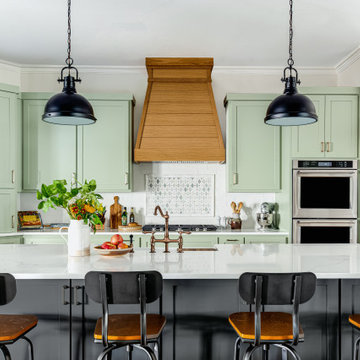
Open kitchen with two islands, green cabinets, iron ore island, floating iron shelving, white oak vent hood, double oven, brass hardware.
Large farmhouse brown floor kitchen photo in Dallas with a farmhouse sink, shaker cabinets, green cabinets, quartz countertops, white backsplash, ceramic backsplash, stainless steel appliances, two islands and white countertops
Large farmhouse brown floor kitchen photo in Dallas with a farmhouse sink, shaker cabinets, green cabinets, quartz countertops, white backsplash, ceramic backsplash, stainless steel appliances, two islands and white countertops
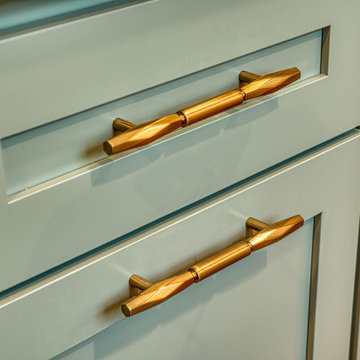
This rustic but modern Gainesville kitchen remodel features 2 islands with Sage green cabinets and gold hardware.
Eat-in kitchen - mid-sized rustic galley light wood floor and brown floor eat-in kitchen idea in DC Metro with an undermount sink, recessed-panel cabinets, green cabinets, quartz countertops, white backsplash, subway tile backsplash, stainless steel appliances, two islands and white countertops
Eat-in kitchen - mid-sized rustic galley light wood floor and brown floor eat-in kitchen idea in DC Metro with an undermount sink, recessed-panel cabinets, green cabinets, quartz countertops, white backsplash, subway tile backsplash, stainless steel appliances, two islands and white countertops
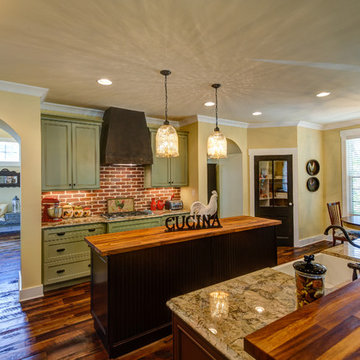
Beth Fellhoelter
Inspiration for a large cottage l-shaped medium tone wood floor and brown floor eat-in kitchen remodel in Other with a farmhouse sink, beaded inset cabinets, green cabinets, wood countertops, red backsplash, brick backsplash, stainless steel appliances and two islands
Inspiration for a large cottage l-shaped medium tone wood floor and brown floor eat-in kitchen remodel in Other with a farmhouse sink, beaded inset cabinets, green cabinets, wood countertops, red backsplash, brick backsplash, stainless steel appliances and two islands
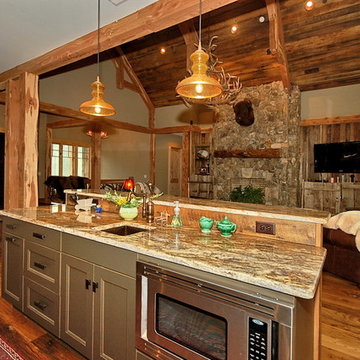
Example of a large mountain style u-shaped medium tone wood floor and brown floor eat-in kitchen design in Other with an undermount sink, shaker cabinets, green cabinets, granite countertops, brown backsplash, wood backsplash, stainless steel appliances and two islands
Kitchen with Green Cabinets and Two Islands Ideas
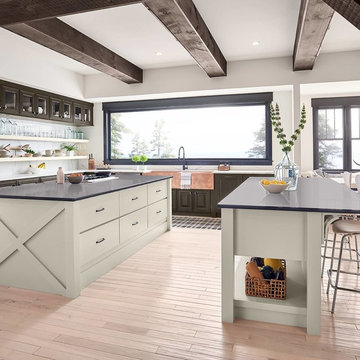
Inspiration for a large cottage l-shaped light wood floor and beige floor eat-in kitchen remodel in Providence with a farmhouse sink, shaker cabinets, green cabinets, solid surface countertops, gray backsplash, stone slab backsplash, two islands and black countertops
9





