Kitchen with Laminate Countertops Ideas
Refine by:
Budget
Sort by:Popular Today
141 - 160 of 38,708 photos
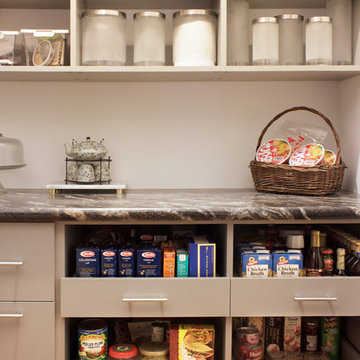
Features:
Recycling Bin
Dog Food Bins
Baskets with Liners
Pull Out Shelves
Kara Lashuay
Inspiration for a mid-sized contemporary l-shaped kitchen pantry remodel in New York with flat-panel cabinets, gray cabinets, laminate countertops and gray countertops
Inspiration for a mid-sized contemporary l-shaped kitchen pantry remodel in New York with flat-panel cabinets, gray cabinets, laminate countertops and gray countertops
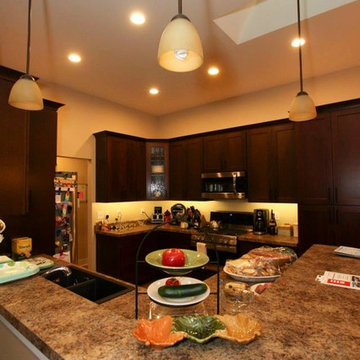
Open concept kitchen - mid-sized transitional u-shaped medium tone wood floor open concept kitchen idea in Milwaukee with a double-bowl sink, shaker cabinets, dark wood cabinets, laminate countertops, stainless steel appliances and a peninsula
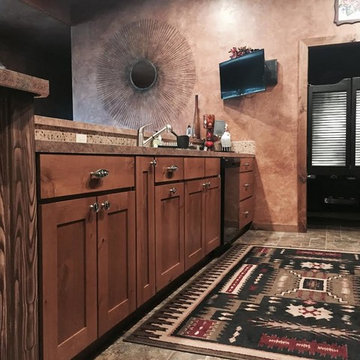
Inspiration for a mid-sized rustic galley travertine floor eat-in kitchen remodel in Seattle with an undermount sink, recessed-panel cabinets, medium tone wood cabinets, laminate countertops, black appliances, a peninsula, brown backsplash and stone tile backsplash
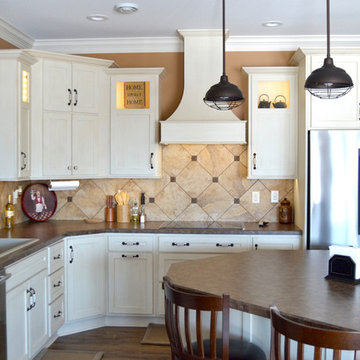
The curved range hood and glass topped wall cabinets add another layer of charm to this kitchen.
House of Glass
Eat-in kitchen - huge traditional l-shaped eat-in kitchen idea in Baltimore with a drop-in sink, shaker cabinets, brown cabinets, laminate countertops, stone slab backsplash, stainless steel appliances and an island
Eat-in kitchen - huge traditional l-shaped eat-in kitchen idea in Baltimore with a drop-in sink, shaker cabinets, brown cabinets, laminate countertops, stone slab backsplash, stainless steel appliances and an island
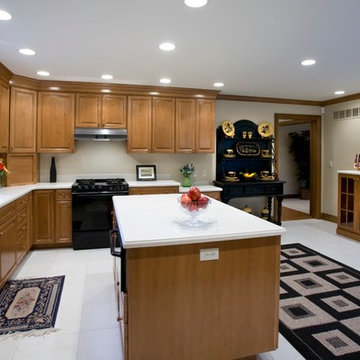
Enclosed kitchen - large traditional u-shaped ceramic tile enclosed kitchen idea in Other with an undermount sink, raised-panel cabinets, brown cabinets, laminate countertops, black appliances and an island
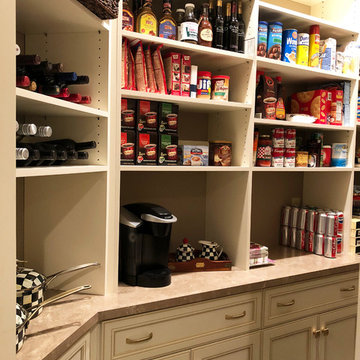
Example of a small classic ceramic tile and beige floor kitchen pantry design in New York with recessed-panel cabinets, white cabinets, laminate countertops and beige countertops
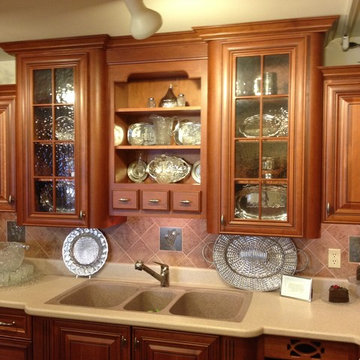
Enclosed kitchen - mid-sized traditional l-shaped travertine floor enclosed kitchen idea in Philadelphia with a triple-bowl sink, raised-panel cabinets, medium tone wood cabinets, laminate countertops, brown backsplash, ceramic backsplash, stainless steel appliances and an island
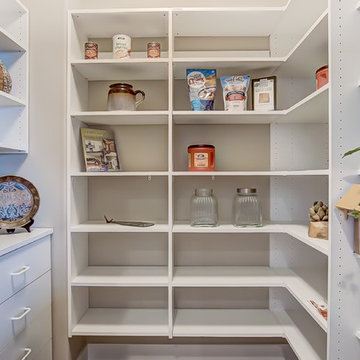
Large arts and crafts l-shaped light wood floor and brown floor kitchen pantry photo in Other with an undermount sink, flat-panel cabinets, white cabinets, laminate countertops, multicolored backsplash, glass tile backsplash, stainless steel appliances, an island and gray countertops
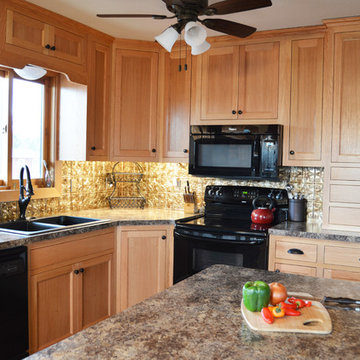
Full-inset natural oak doors and rubbed bronze hardware give this custom kitchen a clean look that is timeless. We went with full height cabinets for the additional storage space.
If you're on a budget, laminate tops are a great option. The new styles and textures can really look great. We used Formica Etchings Jamocha Granite, and it really looks great with everything.
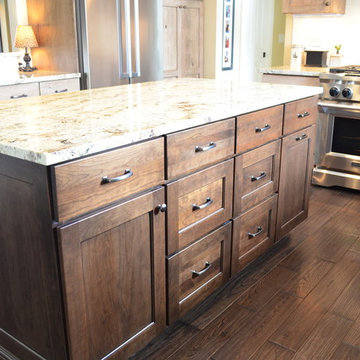
Julie Westerfield Photography
Example of a mountain style l-shaped dark wood floor eat-in kitchen design in Other with an undermount sink, shaker cabinets, medium tone wood cabinets, laminate countertops, black backsplash, subway tile backsplash, stainless steel appliances and two islands
Example of a mountain style l-shaped dark wood floor eat-in kitchen design in Other with an undermount sink, shaker cabinets, medium tone wood cabinets, laminate countertops, black backsplash, subway tile backsplash, stainless steel appliances and two islands
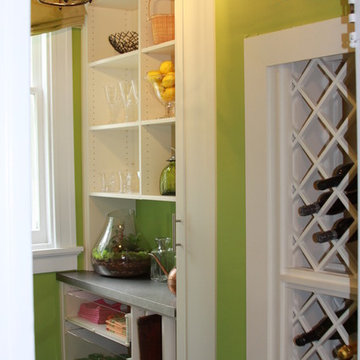
Walk-in pantry with Lucite-front pull-out trays and metallic laminate counter top. Don't miss the built-in wine storage
Kathy Corbet Interiors
Small transitional u-shaped painted wood floor kitchen pantry photo in Richmond with raised-panel cabinets, white cabinets and laminate countertops
Small transitional u-shaped painted wood floor kitchen pantry photo in Richmond with raised-panel cabinets, white cabinets and laminate countertops
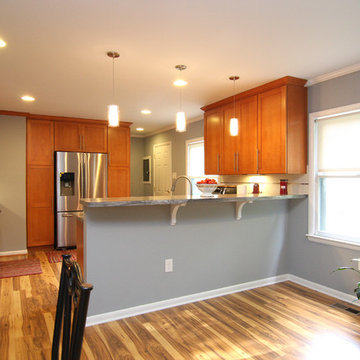
Photography: Joёlle Mclaughlin
Inspiration for a large transitional u-shaped medium tone wood floor eat-in kitchen remodel in Other with a drop-in sink, recessed-panel cabinets, medium tone wood cabinets, laminate countertops, white backsplash, ceramic backsplash, stainless steel appliances and a peninsula
Inspiration for a large transitional u-shaped medium tone wood floor eat-in kitchen remodel in Other with a drop-in sink, recessed-panel cabinets, medium tone wood cabinets, laminate countertops, white backsplash, ceramic backsplash, stainless steel appliances and a peninsula
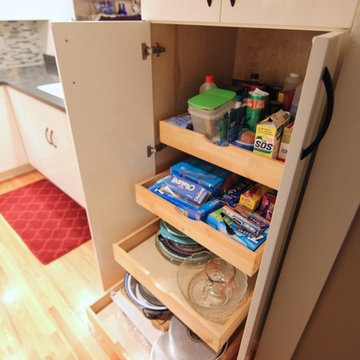
Mid-sized eclectic galley light wood floor eat-in kitchen photo in Seattle with a drop-in sink, flat-panel cabinets, white cabinets, laminate countertops, gray backsplash, glass tile backsplash, stainless steel appliances and a peninsula
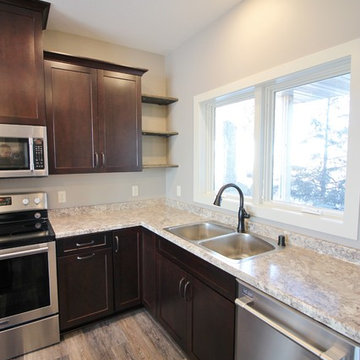
R. Henry Construction
Eat-in kitchen - mid-sized rustic l-shaped vinyl floor eat-in kitchen idea in Minneapolis with a drop-in sink, shaker cabinets, dark wood cabinets, laminate countertops, stainless steel appliances and an island
Eat-in kitchen - mid-sized rustic l-shaped vinyl floor eat-in kitchen idea in Minneapolis with a drop-in sink, shaker cabinets, dark wood cabinets, laminate countertops, stainless steel appliances and an island
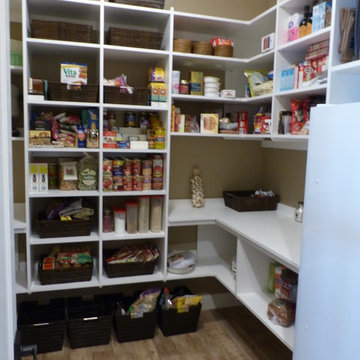
Large walk in pantry. Dual work spaces with a freezer in the room. Tray dividers above the freezer.
Large trendy u-shaped medium tone wood floor and gray floor kitchen pantry photo in Seattle with flat-panel cabinets, white cabinets, laminate countertops, white backsplash and white countertops
Large trendy u-shaped medium tone wood floor and gray floor kitchen pantry photo in Seattle with flat-panel cabinets, white cabinets, laminate countertops, white backsplash and white countertops
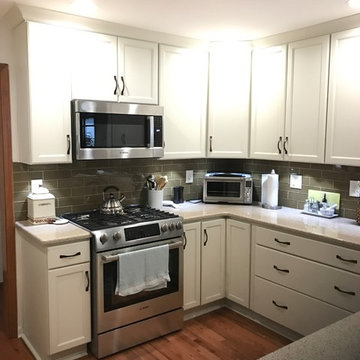
This kitchen renovation was designed using Starmark Cabinetry's Stratford Maple door in Ivory Cream, Zodiaq quartz in Savory, Berenson Hardware's Echo Oil Rubbed Bronze pulls, and under cabinet lighting by Sensio.
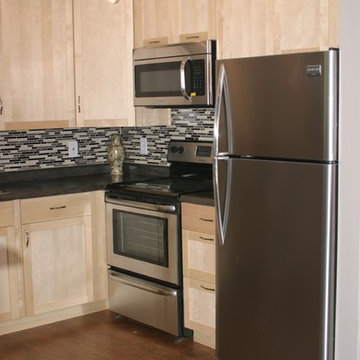
Clean lines and functionality are the keys in this kitchen revolution. The hardwood floors replaced ugly laminate and create flow to the rest of the house. Linda Aivalotis www.aivadecor.com
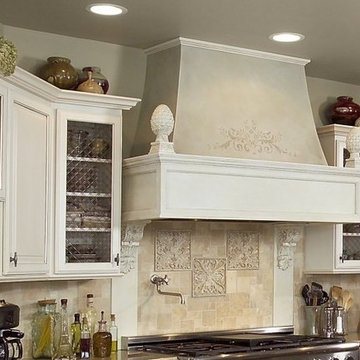
Example of a mid-sized transitional kitchen design in New York with raised-panel cabinets, white cabinets, laminate countertops, beige backsplash, ceramic backsplash and stainless steel appliances
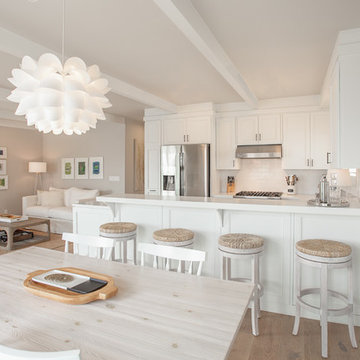
Photo Credit: Melissa Di Meglio / Designed by: Aboutspace Studios
Eat-in kitchen - coastal u-shaped light wood floor and brown floor eat-in kitchen idea with a farmhouse sink, recessed-panel cabinets, white cabinets, laminate countertops, white backsplash, subway tile backsplash, stainless steel appliances, a peninsula and white countertops
Eat-in kitchen - coastal u-shaped light wood floor and brown floor eat-in kitchen idea with a farmhouse sink, recessed-panel cabinets, white cabinets, laminate countertops, white backsplash, subway tile backsplash, stainless steel appliances, a peninsula and white countertops
Kitchen with Laminate Countertops Ideas
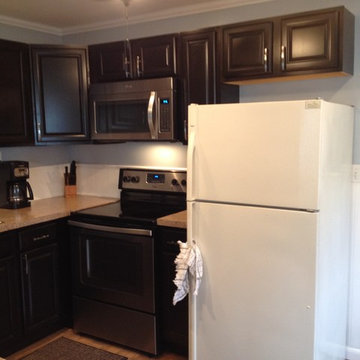
Small elegant u-shaped medium tone wood floor kitchen photo in Philadelphia with a double-bowl sink, raised-panel cabinets, dark wood cabinets, laminate countertops and white backsplash
8





