Single-Wall Kitchen with Laminate Countertops Ideas
Refine by:
Budget
Sort by:Popular Today
1 - 20 of 5,218 photos
Item 1 of 3

Example of a small danish single-wall kitchen design in Other with flat-panel cabinets, white cabinets, laminate countertops, black appliances, a drop-in sink, white backsplash, subway tile backsplash and beige countertops

Less is More modern interior approach includes simple hardwood floor,single wall solid black laminate kitchen cabinetry and kitchen island, clean straight open space layout. A lack of clutter and bold accent color palettes tie into the minimalist approach to modern design.
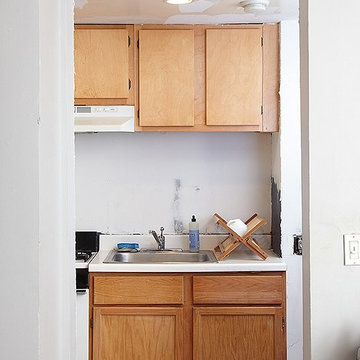
The Cabinets BEFORE: Not only were my cabinets a dull-yellow wood, but they were mismatched as well. To mimic the glass-front cabinets I loved so much, Megan suggested a simple change: Remove the doors on the upper cabinets and fill them with new, simple glassware.
Photos by Lesley Unruh.
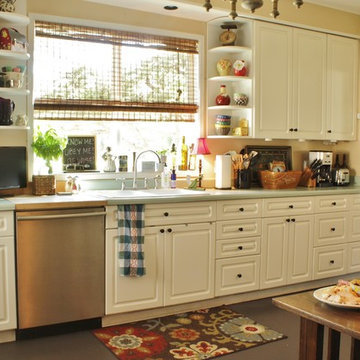
Photo: Kimberley Bryan © 2016 Houzz
Enclosed kitchen - mid-sized cottage single-wall linoleum floor enclosed kitchen idea in Seattle with a drop-in sink, white cabinets, laminate countertops, stainless steel appliances and no island
Enclosed kitchen - mid-sized cottage single-wall linoleum floor enclosed kitchen idea in Seattle with a drop-in sink, white cabinets, laminate countertops, stainless steel appliances and no island
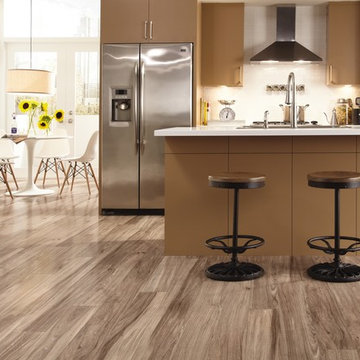
Mannington http://www.mannington.com/
Example of a mid-sized transitional single-wall light wood floor eat-in kitchen design in Salt Lake City with flat-panel cabinets, brown cabinets, laminate countertops, white backsplash, porcelain backsplash, stainless steel appliances, an island and a drop-in sink
Example of a mid-sized transitional single-wall light wood floor eat-in kitchen design in Salt Lake City with flat-panel cabinets, brown cabinets, laminate countertops, white backsplash, porcelain backsplash, stainless steel appliances, an island and a drop-in sink

Kohler Harborview utility sink.
Eat-in kitchen - small farmhouse single-wall painted wood floor and beige floor eat-in kitchen idea in Philadelphia with a farmhouse sink, flat-panel cabinets, blue cabinets, no island, laminate countertops, gray backsplash and stone slab backsplash
Eat-in kitchen - small farmhouse single-wall painted wood floor and beige floor eat-in kitchen idea in Philadelphia with a farmhouse sink, flat-panel cabinets, blue cabinets, no island, laminate countertops, gray backsplash and stone slab backsplash
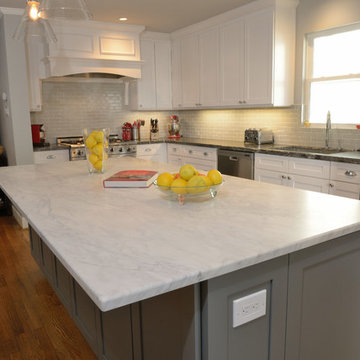
www.ryanphotoshot.com
Inspiration for a large transitional single-wall medium tone wood floor eat-in kitchen remodel in Houston with a single-bowl sink, shaker cabinets, white cabinets, laminate countertops, green backsplash, porcelain backsplash, stainless steel appliances and an island
Inspiration for a large transitional single-wall medium tone wood floor eat-in kitchen remodel in Houston with a single-bowl sink, shaker cabinets, white cabinets, laminate countertops, green backsplash, porcelain backsplash, stainless steel appliances and an island

The 1960's atomic ranch-style home's new kitchen features and large kitchen island, dual pull-out pantries on either side of a 48" built-in refrigerator, separate wine refrigerator, built-in coffee maker and no wall cabinets.
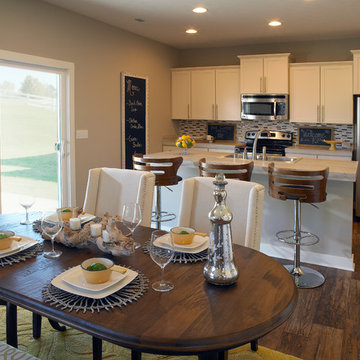
Jagoe Homes, Inc.
Project: Woodstone at Deer Valley, Van Gogh Craftsman Model Home.
Location: Owensboro, Kentucky. Site: WSDV 129.
Example of a small transitional single-wall laminate floor open concept kitchen design in Minneapolis with shaker cabinets, white cabinets, stainless steel appliances, laminate countertops, an island and a drop-in sink
Example of a small transitional single-wall laminate floor open concept kitchen design in Minneapolis with shaker cabinets, white cabinets, stainless steel appliances, laminate countertops, an island and a drop-in sink
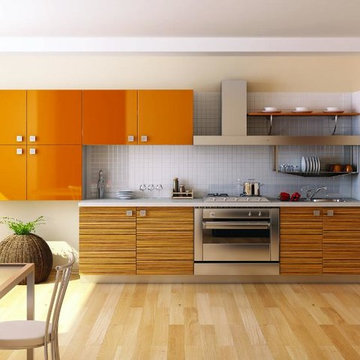
Small minimalist single-wall light wood floor eat-in kitchen photo in Miami with a single-bowl sink, flat-panel cabinets, yellow cabinets, laminate countertops, brown backsplash, ceramic backsplash, stainless steel appliances and no island
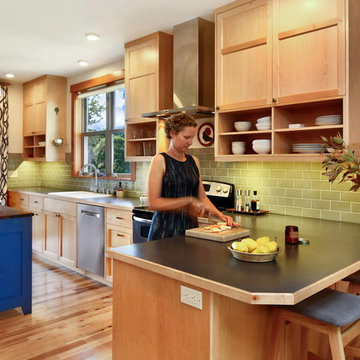
The owners of this home came to us with a plan to build a new high-performance home that physically and aesthetically fit on an infill lot in an old well-established neighborhood in Bellingham. The Craftsman exterior detailing, Scandinavian exterior color palette, and timber details help it blend into the older neighborhood. At the same time the clean modern interior allowed their artistic details and displayed artwork take center stage.
We started working with the owners and the design team in the later stages of design, sharing our expertise with high-performance building strategies, custom timber details, and construction cost planning. Our team then seamlessly rolled into the construction phase of the project, working with the owners and Michelle, the interior designer until the home was complete.
The owners can hardly believe the way it all came together to create a bright, comfortable, and friendly space that highlights their applied details and favorite pieces of art.
Photography by Radley Muller Photography
Design by Deborah Todd Building Design Services
Interior Design by Spiral Studios
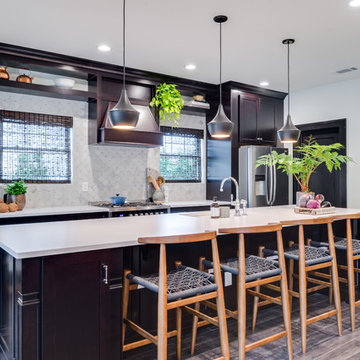
Inspiration for a mid-sized tropical single-wall medium tone wood floor eat-in kitchen remodel in Orange County with an undermount sink, shaker cabinets, dark wood cabinets, laminate countertops, gray backsplash, ceramic backsplash, stainless steel appliances and an island
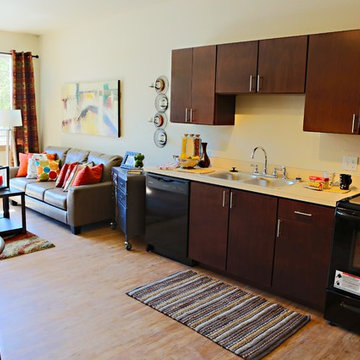
http://www.craigvollmerphotography.com
Small transitional single-wall vinyl floor eat-in kitchen photo in Denver with flat-panel cabinets, dark wood cabinets, laminate countertops and black appliances
Small transitional single-wall vinyl floor eat-in kitchen photo in Denver with flat-panel cabinets, dark wood cabinets, laminate countertops and black appliances
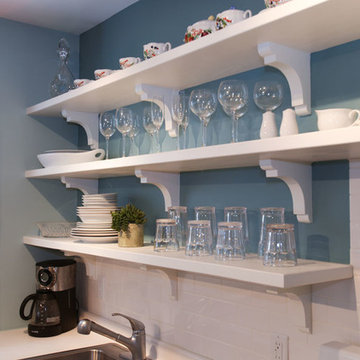
Photo By: Hannah Lloyd
Example of a small transitional single-wall kitchen design in Minneapolis with a single-bowl sink, open cabinets, white cabinets, laminate countertops, white backsplash and subway tile backsplash
Example of a small transitional single-wall kitchen design in Minneapolis with a single-bowl sink, open cabinets, white cabinets, laminate countertops, white backsplash and subway tile backsplash
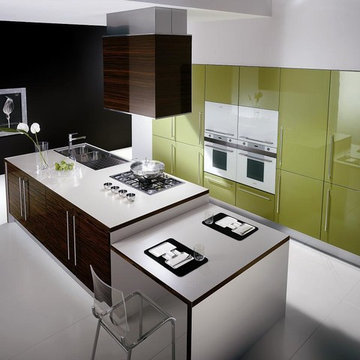
Inspiration for a large contemporary single-wall ceramic tile eat-in kitchen remodel in Miami with a double-bowl sink, flat-panel cabinets, green cabinets, laminate countertops, stainless steel appliances and an island
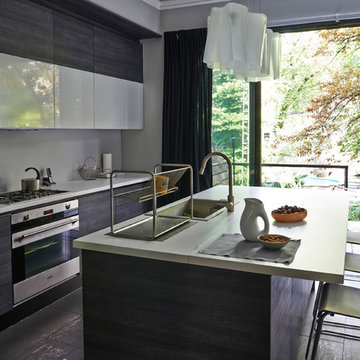
This contemporary kitchen is the heart of this renovation which features a sliding window all of glass that open up onto the cedar wood deck. Photo: Michel Arnaud
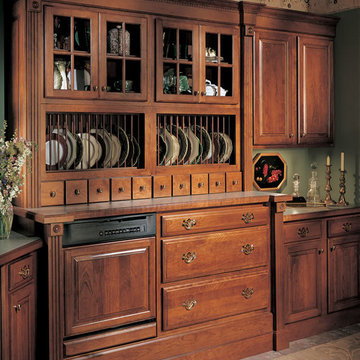
Nottingham 2 Cherry Brandy
Inspiration for a mid-sized timeless single-wall ceramic tile kitchen pantry remodel in Dallas with raised-panel cabinets, medium tone wood cabinets, laminate countertops and an island
Inspiration for a mid-sized timeless single-wall ceramic tile kitchen pantry remodel in Dallas with raised-panel cabinets, medium tone wood cabinets, laminate countertops and an island
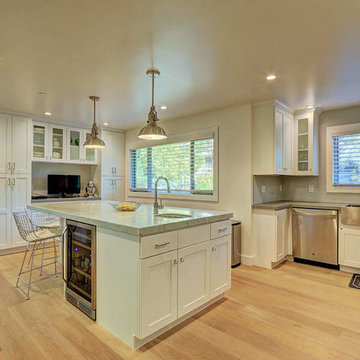
Inspiration for a large modern single-wall light wood floor and beige floor eat-in kitchen remodel in San Francisco with shaker cabinets, white cabinets, laminate countertops, white backsplash, stainless steel appliances, an island, a farmhouse sink and ceramic backsplash
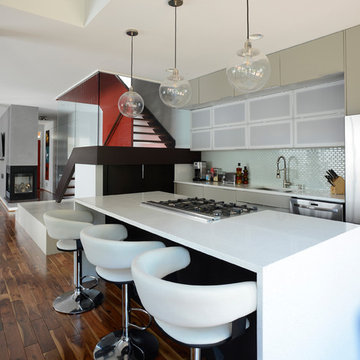
Open concept kitchen - contemporary single-wall light wood floor open concept kitchen idea in DC Metro with flat-panel cabinets, beige cabinets, laminate countertops, white backsplash, ceramic backsplash, stainless steel appliances and an island
Single-Wall Kitchen with Laminate Countertops Ideas
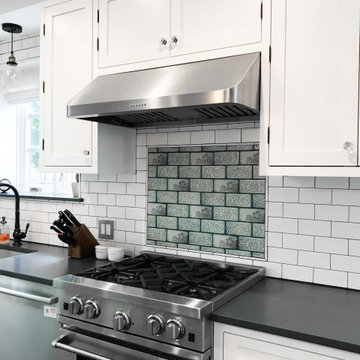
The PLJW 121 is a powerful, low-profile wall and under cabinet range hood. It features a 900 CFM blower and belongs to our professional hood series. The speeds are easily adjustable using stainless steel push buttons in the front of the range hood. There are four speeds too, so you have a lot of freedom when adjusting blower power.
To make cooking easy, this model includes 2-3 LED lights depending on the size. These lights will last you several years and provide more than enough coverage for your entire cooktop.
Cleaning is no chore either. The PLJW 121 has stainless steel baffle filters, which efficiently trap grease and dirt as air flows through the hood and outside your home. Grease will build up over time and it can compromise the efficiency of your hood. But there's no need to worry! The filters are dishwasher-safe, so cleaning is incredibly convenient!
This wall/under cabinet range hood is made of durable 430 stainless steel which will keep your hood in good condition for years.
Specs
Hood Height: 10"
Power: 110v / 60 Hz
Duct Size: 7"
Sones: 7
Number of Lights: 3
Can it be ductless or recirculating? Yes
For more information, browse the PLJW 121 models below.
https://www.prolinerangehoods.com/catalogsearch/result/?q=pljw%20121
1





