Kitchen with Laminate Countertops Ideas
Refine by:
Budget
Sort by:Popular Today
161 - 180 of 38,708 photos
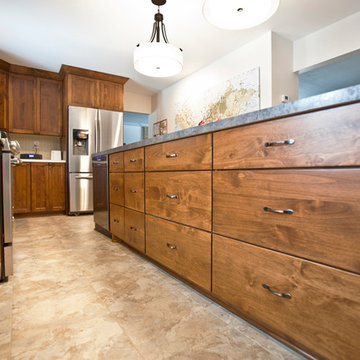
Inspiration for a l-shaped beige floor kitchen remodel in Minneapolis with flat-panel cabinets, medium tone wood cabinets, laminate countertops, stainless steel appliances and an island
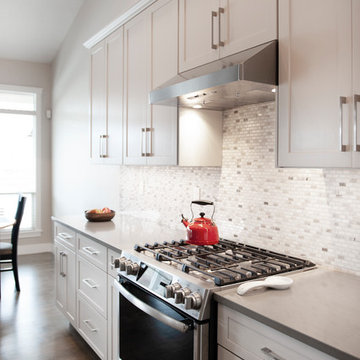
New cabinets, counter, flooring and backsplash.
Mid-sized trendy l-shaped medium tone wood floor and brown floor open concept kitchen photo in Boise with an undermount sink, shaker cabinets, white cabinets, laminate countertops, white backsplash, ceramic backsplash, stainless steel appliances, an island and gray countertops
Mid-sized trendy l-shaped medium tone wood floor and brown floor open concept kitchen photo in Boise with an undermount sink, shaker cabinets, white cabinets, laminate countertops, white backsplash, ceramic backsplash, stainless steel appliances, an island and gray countertops
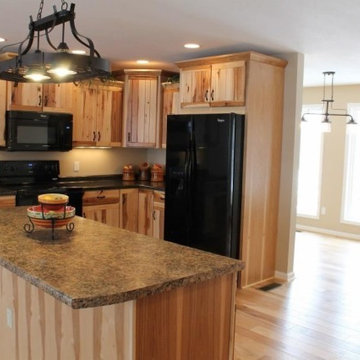
Cabinets installed by Dunlap Construction
Murray KY 270-293-6456
Mid-sized mountain style u-shaped light wood floor open concept kitchen photo in Nashville with a double-bowl sink, light wood cabinets, laminate countertops, black appliances and an island
Mid-sized mountain style u-shaped light wood floor open concept kitchen photo in Nashville with a double-bowl sink, light wood cabinets, laminate countertops, black appliances and an island
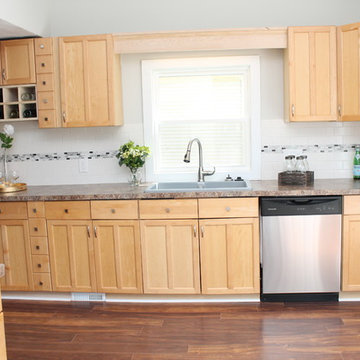
Janelle Ancillotti
Large farmhouse l-shaped dark wood floor enclosed kitchen photo in New York with a double-bowl sink, shaker cabinets, light wood cabinets, laminate countertops, white backsplash, ceramic backsplash, stainless steel appliances and no island
Large farmhouse l-shaped dark wood floor enclosed kitchen photo in New York with a double-bowl sink, shaker cabinets, light wood cabinets, laminate countertops, white backsplash, ceramic backsplash, stainless steel appliances and no island
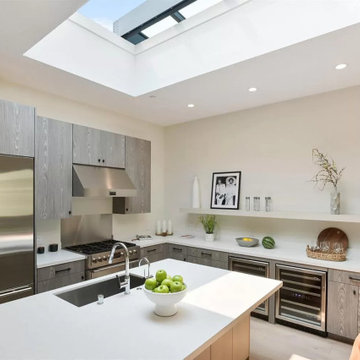
Inspiration for a mid-sized modern l-shaped light wood floor, beige floor and vaulted ceiling open concept kitchen remodel in Los Angeles with an undermount sink, flat-panel cabinets, beige cabinets, laminate countertops, white backsplash, stone slab backsplash, stainless steel appliances, an island and white countertops
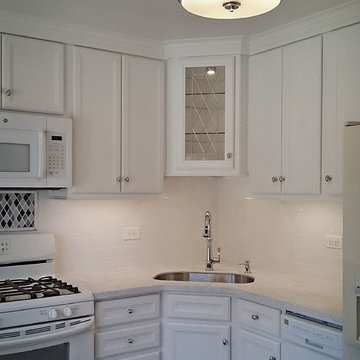
photos by Kyle Oliver
Eat-in kitchen - small contemporary l-shaped laminate floor eat-in kitchen idea in Chicago with an undermount sink, recessed-panel cabinets, white cabinets, laminate countertops, white backsplash, subway tile backsplash, white appliances and no island
Eat-in kitchen - small contemporary l-shaped laminate floor eat-in kitchen idea in Chicago with an undermount sink, recessed-panel cabinets, white cabinets, laminate countertops, white backsplash, subway tile backsplash, white appliances and no island
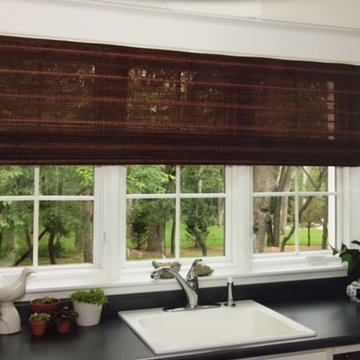
Example of a mid-sized asian eat-in kitchen design in St Louis with a drop-in sink, laminate countertops, black backsplash, stone slab backsplash and stainless steel appliances
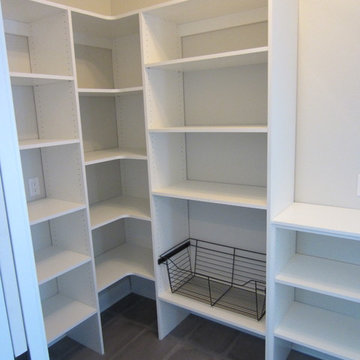
New home in Middleton. Kitchen pantry with corner shelves and basket.
Inspiration for a mid-sized timeless l-shaped ceramic tile kitchen pantry remodel in Boston with open cabinets, white cabinets, laminate countertops and no island
Inspiration for a mid-sized timeless l-shaped ceramic tile kitchen pantry remodel in Boston with open cabinets, white cabinets, laminate countertops and no island
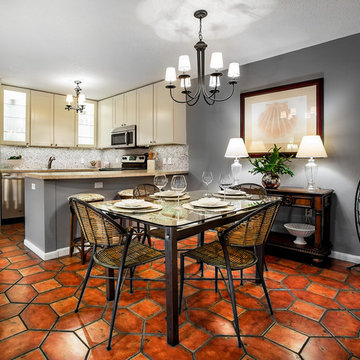
Greg Lovett
Mid-sized island style u-shaped terrazzo floor and orange floor eat-in kitchen photo in Miami with an undermount sink, shaker cabinets, white cabinets, laminate countertops, multicolored backsplash, mosaic tile backsplash, stainless steel appliances, a peninsula and beige countertops
Mid-sized island style u-shaped terrazzo floor and orange floor eat-in kitchen photo in Miami with an undermount sink, shaker cabinets, white cabinets, laminate countertops, multicolored backsplash, mosaic tile backsplash, stainless steel appliances, a peninsula and beige countertops
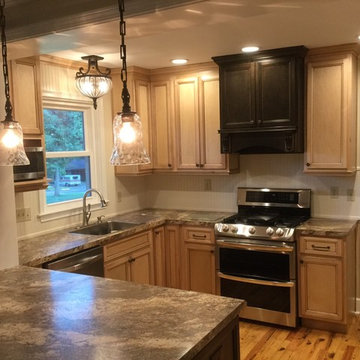
Customer contacted Allwood Cabinets to remodel a small kitchen in a vintage ranch. A brick wall was removed and replaced with a beam to expand the kitchen to gain an additional 3-4 feet in the kitchen. Old plywood cabinets were replaced with solid maple cabinets. The main cabinets were natural with a chocolate glaze and the peninsula was stained espresso. The heartwood pine floors were sanded and refinished.
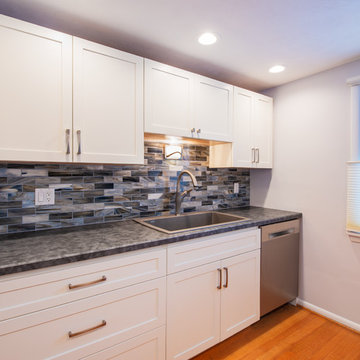
Don Cochran Photography
Eat-in kitchen - small transitional galley medium tone wood floor and brown floor eat-in kitchen idea in New York with a single-bowl sink, shaker cabinets, white cabinets, laminate countertops, multicolored backsplash, glass tile backsplash, stainless steel appliances, no island and gray countertops
Eat-in kitchen - small transitional galley medium tone wood floor and brown floor eat-in kitchen idea in New York with a single-bowl sink, shaker cabinets, white cabinets, laminate countertops, multicolored backsplash, glass tile backsplash, stainless steel appliances, no island and gray countertops
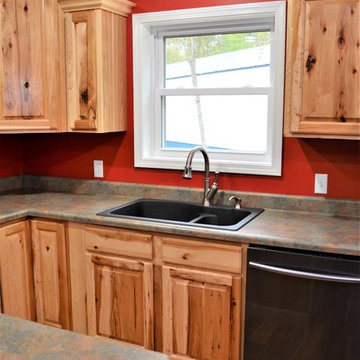
Haas Signature Collection
Wood Species: Rustic Hickory
Finish: Natural
Door Style: Federal Square, Standard Edge
Countertop: Laminate, Colorado Slate
Inspiration for a mid-sized rustic l-shaped laminate floor and brown floor eat-in kitchen remodel in Other with a drop-in sink, raised-panel cabinets, light wood cabinets, laminate countertops, an island, multicolored countertops and black appliances
Inspiration for a mid-sized rustic l-shaped laminate floor and brown floor eat-in kitchen remodel in Other with a drop-in sink, raised-panel cabinets, light wood cabinets, laminate countertops, an island, multicolored countertops and black appliances
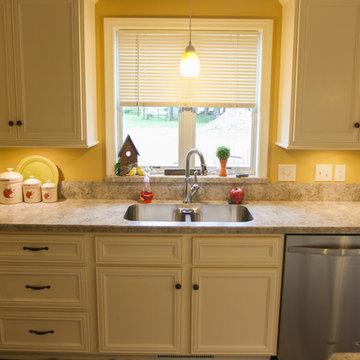
Located in Orchard Housing Development,
Designed and Constructed by John Mast Construction, Photos by Wesley Mast
Example of a mid-sized classic l-shaped laminate floor and brown floor eat-in kitchen design in Other with a double-bowl sink, recessed-panel cabinets, white cabinets, laminate countertops, gray backsplash, stainless steel appliances and an island
Example of a mid-sized classic l-shaped laminate floor and brown floor eat-in kitchen design in Other with a double-bowl sink, recessed-panel cabinets, white cabinets, laminate countertops, gray backsplash, stainless steel appliances and an island
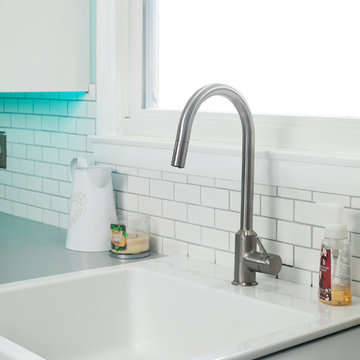
Daniel Meigs Photography
Mid-sized eclectic u-shaped ceramic tile enclosed kitchen photo in Nashville with a farmhouse sink, beaded inset cabinets, white cabinets, laminate countertops, white backsplash, subway tile backsplash and white appliances
Mid-sized eclectic u-shaped ceramic tile enclosed kitchen photo in Nashville with a farmhouse sink, beaded inset cabinets, white cabinets, laminate countertops, white backsplash, subway tile backsplash and white appliances
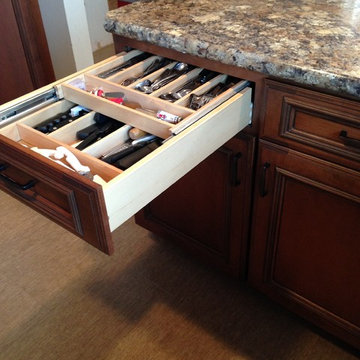
Lyndsey Kampen- Kitchen Designer
Wisconsin Building Supply, Onalaska, WI
Two tiered wood cutlery tray by Dura Supreme Cabinetry
The St. Augustine door style from Dura Supreme cabinetry transformed this kitchen into a warm inviting gathering place for friends and family. Storage was a top priority for this small kitchen, therefore many of the cabinets offer a hidden storage gem- two tiered wood cutlery tray, base recycle cabinet, tray divider, base swing up mixer shelf, roll out shelves a tall pantry and a lazy susan. The peninsula offers seating for two and allows guests to visit with the chef. Luxury vinyl tile was used on the floor and a Wilsonart HD Laminate countertop in Summer Carnival with a stainless steel under-mount sink amps up the high end feel without breaking the bank especially when topped off with the applied edge profile that allowed all sides of the peninsula to be receive that beautiful cascade edge.
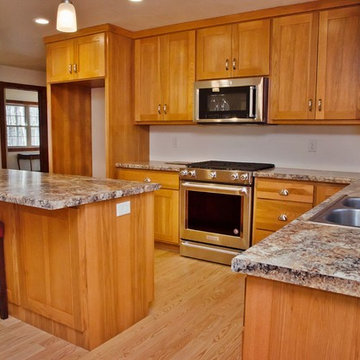
Hickory cabinets never looked so good thanks to Valley Cabinet, Inc.
Open concept kitchen - mid-sized traditional l-shaped light wood floor and brown floor open concept kitchen idea in Other with a double-bowl sink, recessed-panel cabinets, medium tone wood cabinets, laminate countertops, stainless steel appliances and an island
Open concept kitchen - mid-sized traditional l-shaped light wood floor and brown floor open concept kitchen idea in Other with a double-bowl sink, recessed-panel cabinets, medium tone wood cabinets, laminate countertops, stainless steel appliances and an island
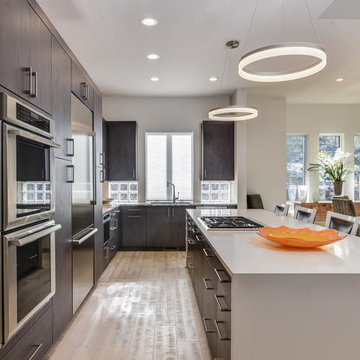
The kitchen overlooks the dining and living room areas, with views to the outdoor patio and beyond. Perfect for entertaining!
Example of a small mountain style single-wall light wood floor eat-in kitchen design in Los Angeles with a farmhouse sink, flat-panel cabinets, gray cabinets, laminate countertops, metallic backsplash, marble backsplash, stainless steel appliances and an island
Example of a small mountain style single-wall light wood floor eat-in kitchen design in Los Angeles with a farmhouse sink, flat-panel cabinets, gray cabinets, laminate countertops, metallic backsplash, marble backsplash, stainless steel appliances and an island
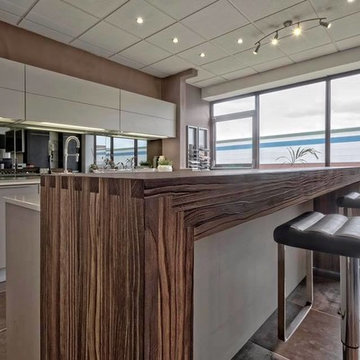
Beautiful taupe kitchen by SPEKVA. With lots of natural lighting and a wooden bar, it's the perfect space to entertain guests!
Inspiration for a mid-sized contemporary galley ceramic tile eat-in kitchen remodel in Houston with flat-panel cabinets, beige cabinets, laminate countertops, mirror backsplash, stainless steel appliances and an island
Inspiration for a mid-sized contemporary galley ceramic tile eat-in kitchen remodel in Houston with flat-panel cabinets, beige cabinets, laminate countertops, mirror backsplash, stainless steel appliances and an island
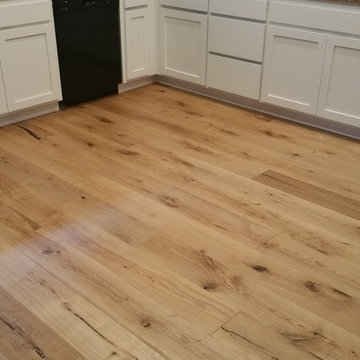
Mid-sized transitional u-shaped light wood floor and beige floor enclosed kitchen photo in San Francisco with an undermount sink, shaker cabinets, white cabinets, laminate countertops, black appliances, no island and brown countertops
Kitchen with Laminate Countertops Ideas
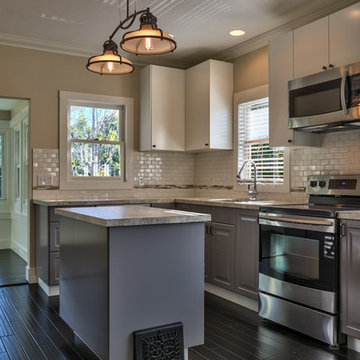
Example of a transitional u-shaped dark wood floor kitchen design in Omaha with a drop-in sink, raised-panel cabinets, gray cabinets, laminate countertops, multicolored backsplash, subway tile backsplash, stainless steel appliances and an island
9





