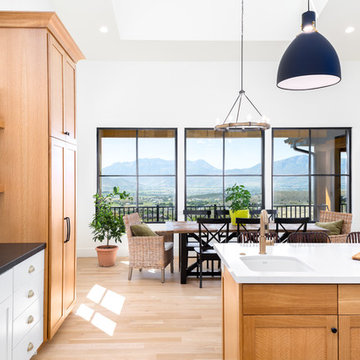Kitchen with Light Wood Cabinets and Ceramic Backsplash Ideas
Refine by:
Budget
Sort by:Popular Today
61 - 80 of 10,894 photos
Item 1 of 3
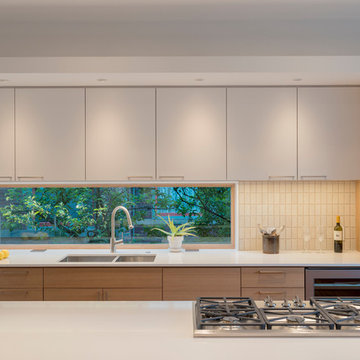
kitchen cabinet detail
Eirik Johnson Photographer
Mid-sized minimalist galley light wood floor open concept kitchen photo in Seattle with an undermount sink, flat-panel cabinets, light wood cabinets, quartz countertops, beige backsplash, ceramic backsplash, stainless steel appliances and an island
Mid-sized minimalist galley light wood floor open concept kitchen photo in Seattle with an undermount sink, flat-panel cabinets, light wood cabinets, quartz countertops, beige backsplash, ceramic backsplash, stainless steel appliances and an island
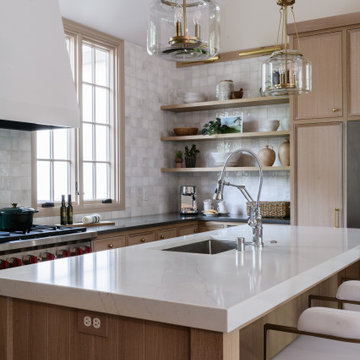
Beach style u-shaped dark wood floor, brown floor and vaulted ceiling open concept kitchen photo in Minneapolis with a single-bowl sink, recessed-panel cabinets, light wood cabinets, quartz countertops, multicolored backsplash, ceramic backsplash, stainless steel appliances, an island and multicolored countertops
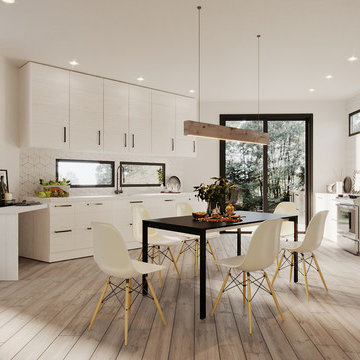
Small minimalist single-wall medium tone wood floor and gray floor open concept kitchen photo in Austin with a drop-in sink, flat-panel cabinets, light wood cabinets, solid surface countertops, white backsplash, ceramic backsplash, stainless steel appliances, no island and gray countertops

Honest expression of materials was important to the homeowners
Photo Credit: Michael Hospelt
Mid-sized minimalist l-shaped medium tone wood floor and brown floor eat-in kitchen photo in San Francisco with an undermount sink, flat-panel cabinets, light wood cabinets, granite countertops, blue backsplash, ceramic backsplash, stainless steel appliances, a peninsula and black countertops
Mid-sized minimalist l-shaped medium tone wood floor and brown floor eat-in kitchen photo in San Francisco with an undermount sink, flat-panel cabinets, light wood cabinets, granite countertops, blue backsplash, ceramic backsplash, stainless steel appliances, a peninsula and black countertops
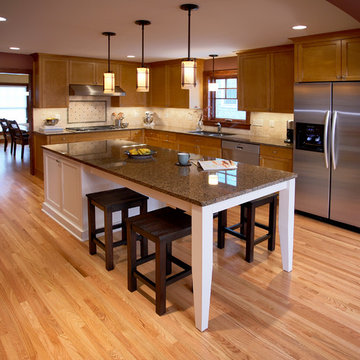
Beautiful addition that allows flow easily from formal dining room to kitchen to family room and allows entertaining to be an enjoyable experience.
Example of a classic l-shaped eat-in kitchen design in Minneapolis with a double-bowl sink, recessed-panel cabinets, light wood cabinets, granite countertops, beige backsplash, ceramic backsplash and stainless steel appliances
Example of a classic l-shaped eat-in kitchen design in Minneapolis with a double-bowl sink, recessed-panel cabinets, light wood cabinets, granite countertops, beige backsplash, ceramic backsplash and stainless steel appliances
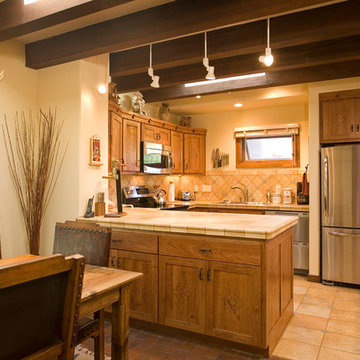
Example of a small southwest u-shaped ceramic tile eat-in kitchen design in Albuquerque with an undermount sink, flat-panel cabinets, light wood cabinets, tile countertops, beige backsplash, ceramic backsplash, stainless steel appliances and no island
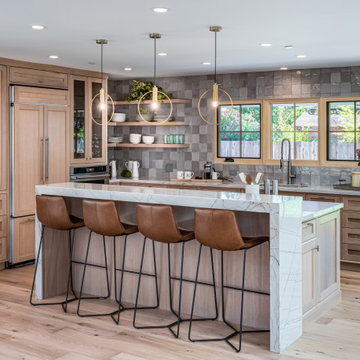
Example of a mid-sized transitional l-shaped light wood floor and beige floor open concept kitchen design in Orange County with an undermount sink, shaker cabinets, light wood cabinets, quartzite countertops, gray backsplash, ceramic backsplash, an island, gray countertops and paneled appliances
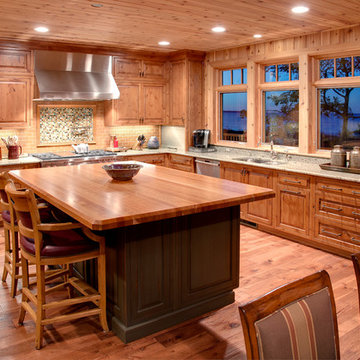
Mid-sized mountain style u-shaped light wood floor and brown floor eat-in kitchen photo in Other with an undermount sink, raised-panel cabinets, light wood cabinets, granite countertops, yellow backsplash, ceramic backsplash, stainless steel appliances and an island
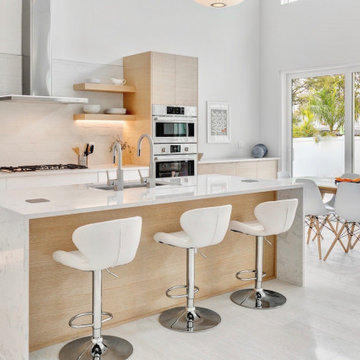
Open concept kitchen with rift cut oak and white acrylic cabinets, wire brushed white oak floors, quartz tops, waterfall tops on island, buffet at breakfast, 15' ceilings, floating shelves, toe kick lighting, mid century pendant lights.
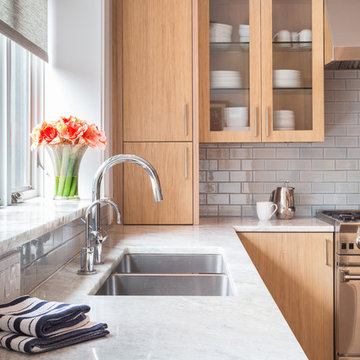
Crown Heights Limestone Kitchen
Photographer: Brett Beyer
Tiles: Ann Sacks Savoy in Cornflower blue
Perimeter counters: Everest quartzite, European Granite
Cabinets: custom rift oak with limewash
Faucet: Grohe Minta
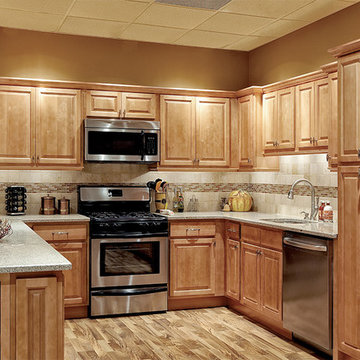
Arts and crafts light wood floor eat-in kitchen photo in Philadelphia with an undermount sink, light wood cabinets, quartz countertops, beige backsplash, ceramic backsplash and stainless steel appliances
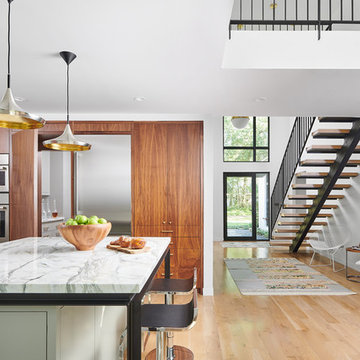
Pete Molick Photography
Mid-sized trendy l-shaped light wood floor eat-in kitchen photo in Houston with an undermount sink, flat-panel cabinets, light wood cabinets, marble countertops, white backsplash, ceramic backsplash, stainless steel appliances, an island and white countertops
Mid-sized trendy l-shaped light wood floor eat-in kitchen photo in Houston with an undermount sink, flat-panel cabinets, light wood cabinets, marble countertops, white backsplash, ceramic backsplash, stainless steel appliances, an island and white countertops
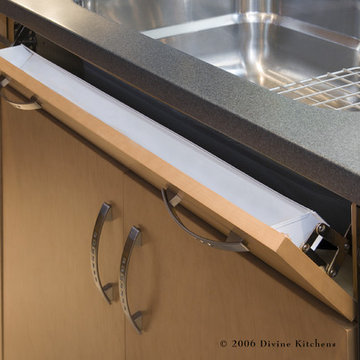
Large trendy l-shaped light wood floor eat-in kitchen photo in Boston with an undermount sink, flat-panel cabinets, light wood cabinets, granite countertops, white backsplash, ceramic backsplash, black appliances and an island
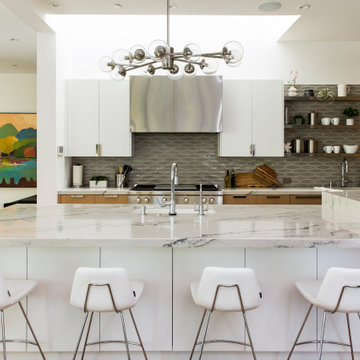
Eat-in kitchen - large contemporary l-shaped light wood floor and brown floor eat-in kitchen idea in San Francisco with an island, quartzite countertops, gray backsplash, stainless steel appliances, multicolored countertops, an undermount sink, flat-panel cabinets, light wood cabinets and ceramic backsplash

Example of a mid-sized trendy l-shaped light wood floor and brown floor open concept kitchen design in Los Angeles with a farmhouse sink, recessed-panel cabinets, light wood cabinets, marble countertops, pink backsplash, ceramic backsplash, stainless steel appliances, an island and white countertops
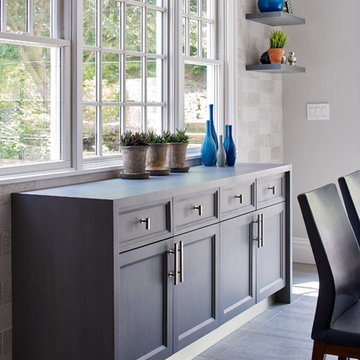
A talented interior designer was ready for a complete redo of her 1980s style kitchen in Chappaqua. Although very spacious, she was looking for better storage and flow in the kitchen, so a smaller island with greater clearances were desired. Grey glazed cabinetry island balances the warm-toned cerused white oak perimeter cabinetry.
White macauba countertops create a harmonious color palette while the decorative backsplash behind the range adds both pattern and texture. Kitchen design and custom cabinetry by Studio Dearborn. Interior design finishes by Strauss House Designs LLC. White Macauba countertops by Rye Marble. Refrigerator, freezer and wine refrigerator by Subzero; Range by Viking Hardware by Lewis Dolan. Sink by Julien. Over counter Lighting by Providence Art Glass. Chandelier by Niche Modern (custom). Sink faucet by Rohl. Tile, Artistic Tile. Chairs and stools, Soho Concept. Photography Adam Kane Macchia.
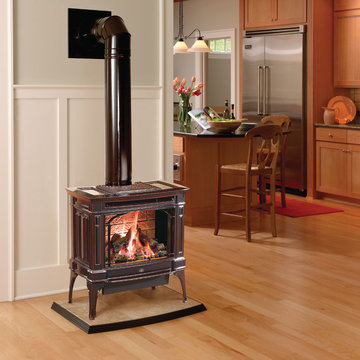
Transitional light wood floor and beige floor kitchen photo in Seattle with shaker cabinets, light wood cabinets, granite countertops, beige backsplash, ceramic backsplash, stainless steel appliances and an island
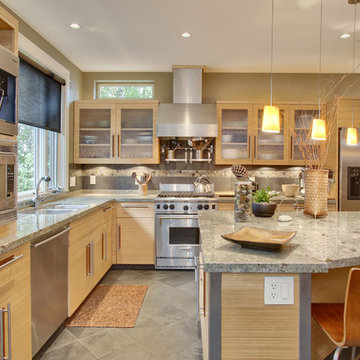
We did this kitchen 15 years ago and photographed it recently as the owners were moving. We build to last.
Inspiration for a mid-sized contemporary ceramic tile open concept kitchen remodel in Seattle with flat-panel cabinets, light wood cabinets, granite countertops, gray backsplash, ceramic backsplash, stainless steel appliances and an island
Inspiration for a mid-sized contemporary ceramic tile open concept kitchen remodel in Seattle with flat-panel cabinets, light wood cabinets, granite countertops, gray backsplash, ceramic backsplash, stainless steel appliances and an island

Mid-sized minimalist u-shaped slate floor and gray floor eat-in kitchen photo in Philadelphia with a double-bowl sink, flat-panel cabinets, light wood cabinets, quartz countertops, beige backsplash, ceramic backsplash, stainless steel appliances and a peninsula
Kitchen with Light Wood Cabinets and Ceramic Backsplash Ideas
4






