Kitchen with Light Wood Cabinets and Ceramic Backsplash Ideas
Refine by:
Budget
Sort by:Popular Today
141 - 160 of 10,894 photos
Item 1 of 3
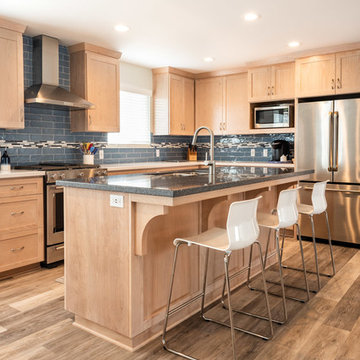
©2018 Sligh Cabinets, Inc. | Custom Cabinetry by Sligh Cabinets, Inc.
Example of a mid-sized beach style l-shaped laminate floor and beige floor eat-in kitchen design in San Luis Obispo with a drop-in sink, shaker cabinets, light wood cabinets, quartz countertops, blue backsplash, ceramic backsplash, stainless steel appliances, an island and multicolored countertops
Example of a mid-sized beach style l-shaped laminate floor and beige floor eat-in kitchen design in San Luis Obispo with a drop-in sink, shaker cabinets, light wood cabinets, quartz countertops, blue backsplash, ceramic backsplash, stainless steel appliances, an island and multicolored countertops
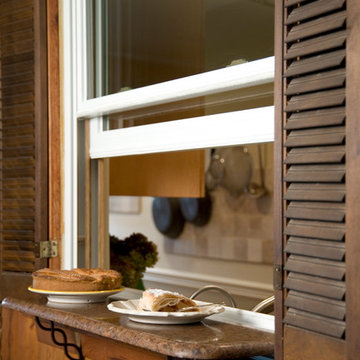
Small l-shaped linoleum floor eat-in kitchen photo in New York with an undermount sink, recessed-panel cabinets, light wood cabinets, granite countertops, multicolored backsplash, ceramic backsplash and white appliances
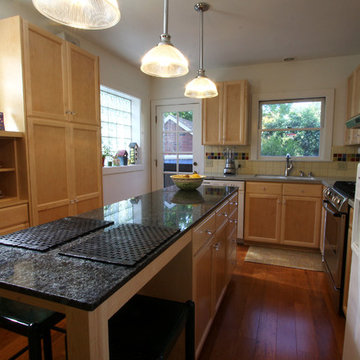
Designer: Maura Estwood
Photography:Lesliekatephotography@gmail.com
Eat-in kitchen - mid-sized traditional galley medium tone wood floor eat-in kitchen idea in Sacramento with an undermount sink, flat-panel cabinets, light wood cabinets, granite countertops, multicolored backsplash, ceramic backsplash, white appliances and an island
Eat-in kitchen - mid-sized traditional galley medium tone wood floor eat-in kitchen idea in Sacramento with an undermount sink, flat-panel cabinets, light wood cabinets, granite countertops, multicolored backsplash, ceramic backsplash, white appliances and an island
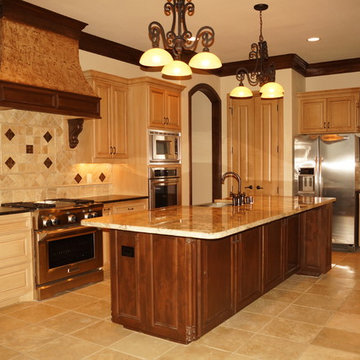
Inspiration for a large mediterranean l-shaped travertine floor eat-in kitchen remodel in Dallas with raised-panel cabinets, light wood cabinets, an island, a farmhouse sink, marble countertops, beige backsplash, ceramic backsplash and stainless steel appliances
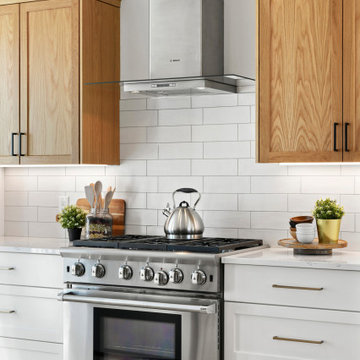
Pillar Homes Spring Preview 2020 - Spacecrafting Photography
Eat-in kitchen - mid-sized transitional galley light wood floor and brown floor eat-in kitchen idea in Minneapolis with a drop-in sink, recessed-panel cabinets, light wood cabinets, quartz countertops, white backsplash, ceramic backsplash, stainless steel appliances, an island and white countertops
Eat-in kitchen - mid-sized transitional galley light wood floor and brown floor eat-in kitchen idea in Minneapolis with a drop-in sink, recessed-panel cabinets, light wood cabinets, quartz countertops, white backsplash, ceramic backsplash, stainless steel appliances, an island and white countertops
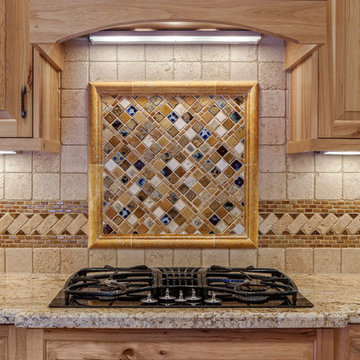
Inckx Photography
Inspiration for a large rustic u-shaped light wood floor enclosed kitchen remodel in Phoenix with an undermount sink, raised-panel cabinets, light wood cabinets, granite countertops, beige backsplash, ceramic backsplash, black appliances and an island
Inspiration for a large rustic u-shaped light wood floor enclosed kitchen remodel in Phoenix with an undermount sink, raised-panel cabinets, light wood cabinets, granite countertops, beige backsplash, ceramic backsplash, black appliances and an island
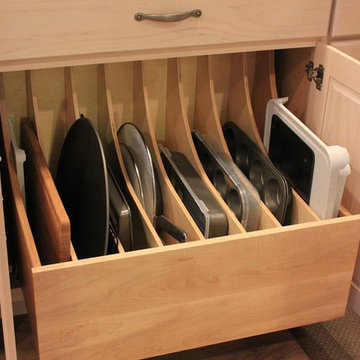
Inspiration for a mid-sized transitional l-shaped light wood floor eat-in kitchen remodel in Philadelphia with a double-bowl sink, light wood cabinets, beige backsplash, ceramic backsplash, stainless steel appliances, an island and recessed-panel cabinets
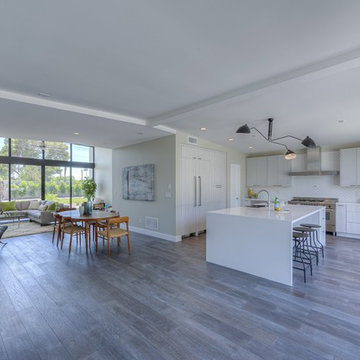
Open concept kitchen - mid-sized contemporary l-shaped light wood floor open concept kitchen idea in Phoenix with a farmhouse sink, flat-panel cabinets, light wood cabinets, quartz countertops, white backsplash, ceramic backsplash, paneled appliances and an island
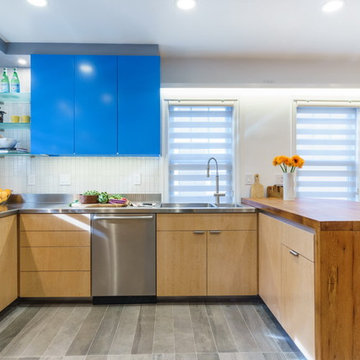
The kitchen is a composition of cool blues and grays contrasting with warm woods. Intense blue painted cabinets offset the warm wood of the reclaimed oak peninsula counter. A ribbon of stainless steel continues from the kitchen counter to set the oak off of the birch base cabinets.
Photo by Heidi Solander
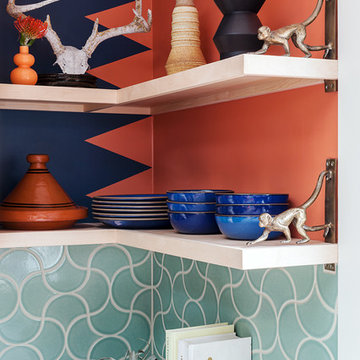
Inspiration for a small eclectic l-shaped light wood floor open concept kitchen remodel in San Francisco with an undermount sink, shaker cabinets, light wood cabinets, quartz countertops, blue backsplash, ceramic backsplash, stainless steel appliances and no island
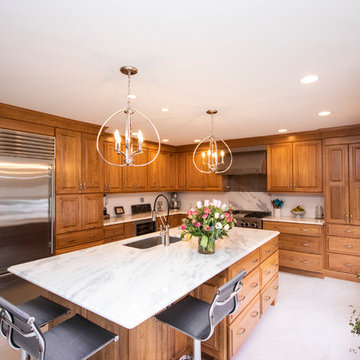
Inspiration for a large timeless l-shaped porcelain tile and white floor eat-in kitchen remodel in Providence with an undermount sink, raised-panel cabinets, light wood cabinets, quartzite countertops, white backsplash, ceramic backsplash, stainless steel appliances, an island and white countertops
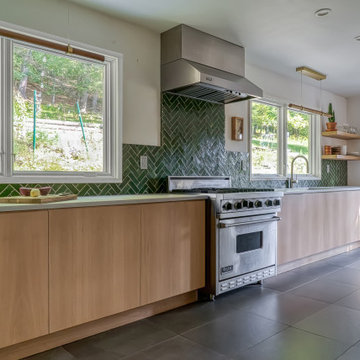
Kitchen - mid-sized cottage galley slate floor and gray floor kitchen idea in New York with a drop-in sink, flat-panel cabinets, light wood cabinets, green backsplash, ceramic backsplash, stainless steel appliances, no island and gray countertops

This 1901-built bungalow in the Longfellow neighborhood of South Minneapolis was ready for a new functional kitchen. The homeowners love Scandinavian design, so the new space melds the bungalow home with Scandinavian design influences.
A wall was removed between the existing kitchen and old breakfast nook for an expanded kitchen footprint.
Marmoleum modular tile floor was installed in a custom pattern, as well as new windows throughout. New Crystal Cabinetry natural alder cabinets pair nicely with the Cambria quartz countertops in the Torquay design, and the new simple stacked ceramic backsplash.
All new electrical and LED lighting throughout, along with windows on three walls create a wonderfully bright space.
Sleek, stainless steel appliances were installed, including a Bosch induction cooktop.
Storage components were included, like custom cabinet pull-outs, corner cabinet pull-out, spice racks, and floating shelves.
One of our favorite features is the movable island on wheels that can be placed in the center of the room for serving and prep, OR it can pocket next to the southwest window for a cozy eat-in space to enjoy coffee and tea.
Overall, the new space is simple, clean and cheerful. Minimal clean lines and natural materials are great in a Minnesotan home.
Designed by: Emily Blonigen.
See full details, including before photos at https://www.castlebri.com/kitchens/project-3408-1/

The builder we partnered with for this beauty original wanted to use his cabinet person (who builds and finishes on site) but the clients advocated for manufactured cabinets - and we agree with them! These homeowners were just wonderful to work with and wanted materials that were a little more "out of the box" than the standard "white kitchen" you see popping up everywhere today - and their dog, who came along to every meeting, agreed to something with longevity, and a good warranty!
The cabinets are from WW Woods, their Eclipse (Frameless, Full Access) line in the Aspen door style
- a shaker with a little detail. The perimeter kitchen and scullery cabinets are a Poplar wood with their Seagull stain finish, and the kitchen island is a Maple wood with their Soft White paint finish. The space itself was a little small, and they loved the cabinetry material, so we even paneled their built in refrigeration units to make the kitchen feel a little bigger. And the open shelving in the scullery acts as the perfect go-to pantry, without having to go through a ton of doors - it's just behind the hood wall!
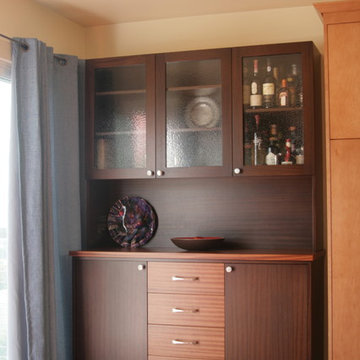
Custom built hutch/sideboard in Sapelle.
Photo by Brent L Daniel
Small minimalist u-shaped medium tone wood floor eat-in kitchen photo in San Francisco with an undermount sink, flat-panel cabinets, light wood cabinets, granite countertops, red backsplash, ceramic backsplash, stainless steel appliances and no island
Small minimalist u-shaped medium tone wood floor eat-in kitchen photo in San Francisco with an undermount sink, flat-panel cabinets, light wood cabinets, granite countertops, red backsplash, ceramic backsplash, stainless steel appliances and no island
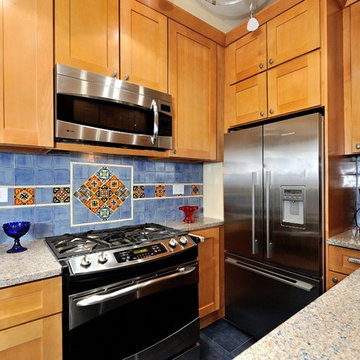
Kitchen Remodel in Upper Manhattan.
Mediterranean style back splash with recycled glass counter tops.
Stainless steel appliances and recessed-panel light wood cabinets.
KBR Design & Build
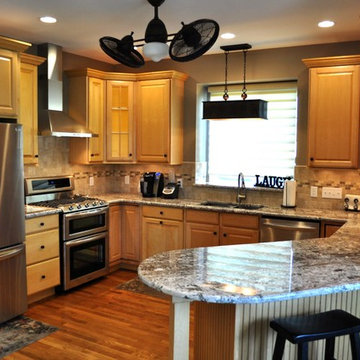
Inspiration for a small transitional u-shaped medium tone wood floor enclosed kitchen remodel in Cincinnati with a double-bowl sink, shaker cabinets, light wood cabinets, granite countertops, multicolored backsplash, ceramic backsplash, stainless steel appliances and a peninsula

Custom cabinets showing pull-out pantry and appliance garage which is lit from within.
Inspiration for a large mid-century modern l-shaped porcelain tile and brown floor eat-in kitchen remodel in Other with a farmhouse sink, flat-panel cabinets, light wood cabinets, quartz countertops, beige backsplash, ceramic backsplash, paneled appliances, an island and beige countertops
Inspiration for a large mid-century modern l-shaped porcelain tile and brown floor eat-in kitchen remodel in Other with a farmhouse sink, flat-panel cabinets, light wood cabinets, quartz countertops, beige backsplash, ceramic backsplash, paneled appliances, an island and beige countertops
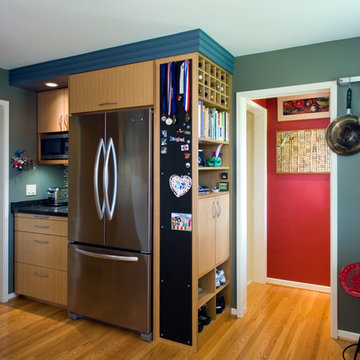
Architect: Carol Sundstrom, AIA
Contractor: DLH, Inc.
Cabinetry: Contour Woodworks
Photography: © Dale Lang, 2013
Inspiration for a large contemporary l-shaped light wood floor eat-in kitchen remodel in Seattle with flat-panel cabinets, light wood cabinets, granite countertops, multicolored backsplash, ceramic backsplash, stainless steel appliances and no island
Inspiration for a large contemporary l-shaped light wood floor eat-in kitchen remodel in Seattle with flat-panel cabinets, light wood cabinets, granite countertops, multicolored backsplash, ceramic backsplash, stainless steel appliances and no island
Kitchen with Light Wood Cabinets and Ceramic Backsplash Ideas

Elizabeth Haynes
Large mountain style l-shaped light wood floor and beige floor open concept kitchen photo in Boston with a farmhouse sink, shaker cabinets, light wood cabinets, concrete countertops, black backsplash, ceramic backsplash, stainless steel appliances, an island and gray countertops
Large mountain style l-shaped light wood floor and beige floor open concept kitchen photo in Boston with a farmhouse sink, shaker cabinets, light wood cabinets, concrete countertops, black backsplash, ceramic backsplash, stainless steel appliances, an island and gray countertops
8





