Kitchen with Light Wood Cabinets and Ceramic Backsplash Ideas
Refine by:
Budget
Sort by:Popular Today
161 - 180 of 10,894 photos
Item 1 of 3
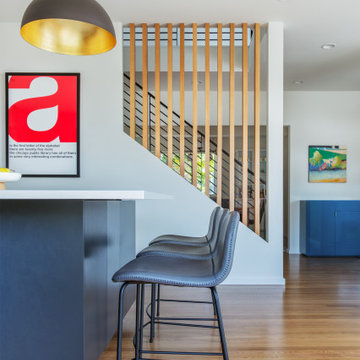
Photo by Tina Witherspoon.
Large trendy l-shaped light wood floor open concept kitchen photo in Seattle with an undermount sink, flat-panel cabinets, light wood cabinets, quartz countertops, white backsplash, ceramic backsplash, stainless steel appliances, an island and white countertops
Large trendy l-shaped light wood floor open concept kitchen photo in Seattle with an undermount sink, flat-panel cabinets, light wood cabinets, quartz countertops, white backsplash, ceramic backsplash, stainless steel appliances, an island and white countertops
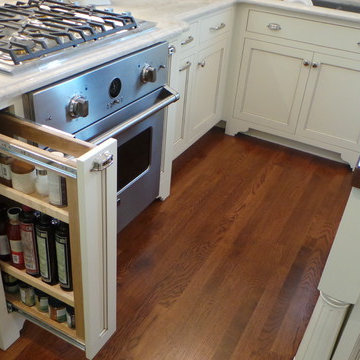
Roman Stoll / Barb Reuter Design / Stoll's Woodworking
Mid-sized cottage u-shaped dark wood floor kitchen pantry photo in Columbus with an undermount sink, beaded inset cabinets, light wood cabinets, granite countertops, beige backsplash, ceramic backsplash, stainless steel appliances and an island
Mid-sized cottage u-shaped dark wood floor kitchen pantry photo in Columbus with an undermount sink, beaded inset cabinets, light wood cabinets, granite countertops, beige backsplash, ceramic backsplash, stainless steel appliances and an island
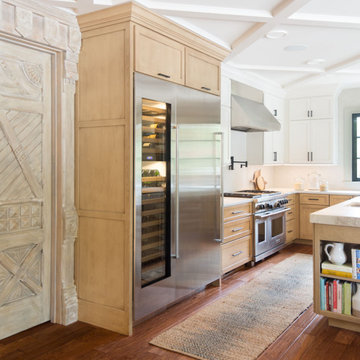
Open concept kitchen - mid-sized modern l-shaped medium tone wood floor and brown floor open concept kitchen idea in St Louis with an undermount sink, flat-panel cabinets, light wood cabinets, quartzite countertops, beige backsplash, ceramic backsplash, stainless steel appliances, an island and gray countertops
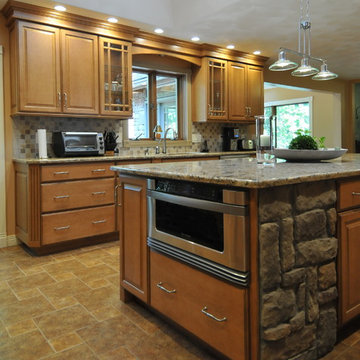
This kitchen gained several square feet when an addition was put on the end of the house. A door was located in the kitchen area to eliminate corner cabinetry, and create a streamlined design that fully optimized counter and storage space.
Cabinetry: Custom Cupboards
Quartz Counters: Busch Products
Photography Credit: James Conrad
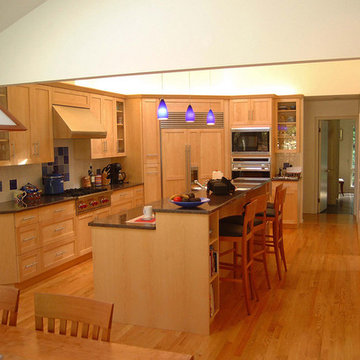
Eat-in kitchen - large craftsman u-shaped light wood floor eat-in kitchen idea in Bridgeport with an undermount sink, shaker cabinets, light wood cabinets, granite countertops, white backsplash, ceramic backsplash, stainless steel appliances and an island
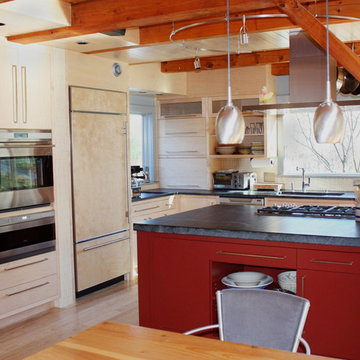
Eat-in kitchen - mid-sized modern l-shaped light wood floor eat-in kitchen idea in Burlington with a single-bowl sink, flat-panel cabinets, light wood cabinets, soapstone countertops, white backsplash, ceramic backsplash, paneled appliances and an island
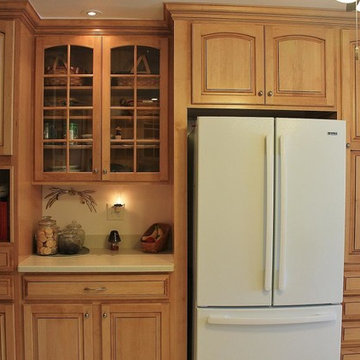
This beautiful wall of cabinetry replaced a non-functional refrigerator space. Now the homeowner has plenty of storage for everything, a nice workable counter space, and a touch of glass brings interest and light to an otherwise solid wall of cabinets.
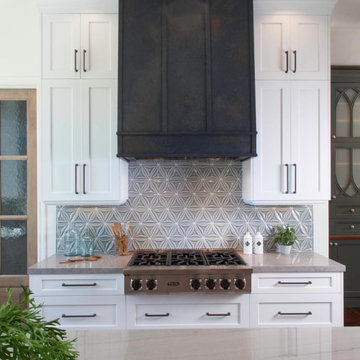
Modern Farmhouse Kitchen on the Hills of San Marcos
Decorative tile and a custom hood.
Large cottage u-shaped dark wood floor and brown floor open concept kitchen photo in Denver with a farmhouse sink, recessed-panel cabinets, light wood cabinets, quartzite countertops, blue backsplash, ceramic backsplash, stainless steel appliances, an island and gray countertops
Large cottage u-shaped dark wood floor and brown floor open concept kitchen photo in Denver with a farmhouse sink, recessed-panel cabinets, light wood cabinets, quartzite countertops, blue backsplash, ceramic backsplash, stainless steel appliances, an island and gray countertops
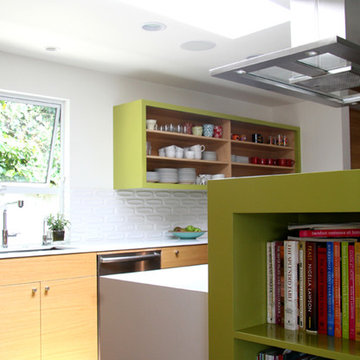
Open concept kitchen - modern galley open concept kitchen idea in Los Angeles with an undermount sink, flat-panel cabinets, light wood cabinets, quartz countertops, white backsplash, ceramic backsplash and stainless steel appliances
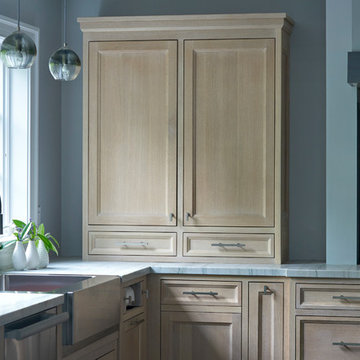
A talented interior designer was ready for a complete redo of her 1980s style kitchen in Chappaqua. Although very spacious, she was looking for better storage and flow in the kitchen, so a smaller island with greater clearances were desired. Grey glazed cabinetry island balances the warm-toned cerused white oak perimeter cabinetry.
White macauba countertops create a harmonious color palette while the decorative backsplash behind the range adds both pattern and texture. Kitchen design and custom cabinetry by Studio Dearborn. Interior design finishes by Strauss House Designs LLC. White Macauba countertops by Rye Marble. Refrigerator, freezer and wine refrigerator by Subzero; Range by Viking Hardware by Lewis Dolan. Sink by Julien. Over counter Lighting by Providence Art Glass. Chandelier by Niche Modern (custom). Sink faucet by Rohl. Tile, Artistic Tile. Chairs and stools, Soho Concept. Photography Adam Kane Macchia.
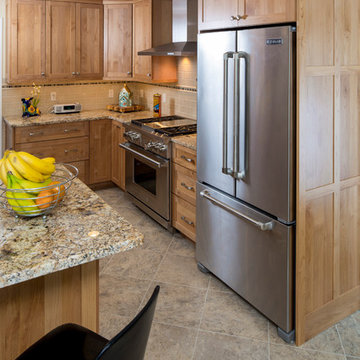
Example of a mid-sized transitional u-shaped linoleum floor kitchen design in Philadelphia with an undermount sink, recessed-panel cabinets, light wood cabinets, granite countertops, beige backsplash, ceramic backsplash, stainless steel appliances and a peninsula
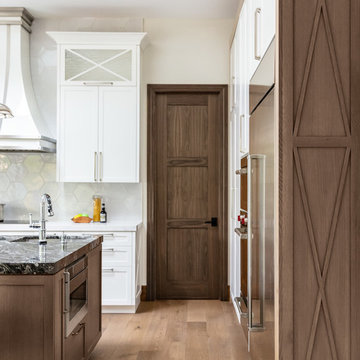
Open concept kitchen - large transitional u-shaped medium tone wood floor open concept kitchen idea in Atlanta with a double-bowl sink, shaker cabinets, light wood cabinets, quartz countertops, white backsplash, ceramic backsplash, stainless steel appliances, an island and white countertops
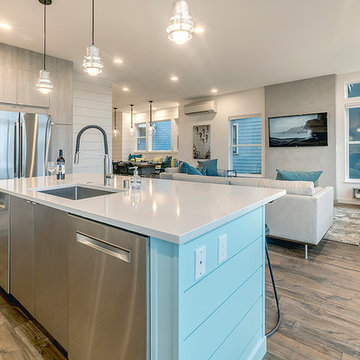
A custom vacation home by Grouparchitect and Hughes Construction. Photographer credit: © 2018 AMF Photography.
Open concept kitchen - mid-sized coastal l-shaped medium tone wood floor and brown floor open concept kitchen idea in Seattle with an undermount sink, flat-panel cabinets, light wood cabinets, quartz countertops, blue backsplash, ceramic backsplash, stainless steel appliances, an island and gray countertops
Open concept kitchen - mid-sized coastal l-shaped medium tone wood floor and brown floor open concept kitchen idea in Seattle with an undermount sink, flat-panel cabinets, light wood cabinets, quartz countertops, blue backsplash, ceramic backsplash, stainless steel appliances, an island and gray countertops
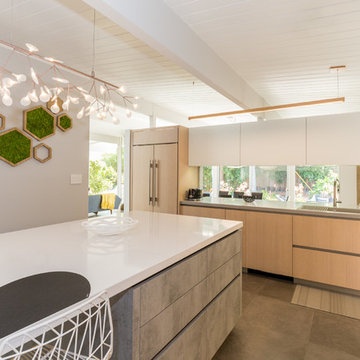
Interior designer Lucile Glessner chose kitchen cabinets for her Palo Alto Eichler kitchen from the LAB13 collection by Aran Cucine.
Light oak, bright white glass, and warm concrete cabinet finishes create a warm and inviting space. The upper white glass cabinets open vertically and the cabinets over the peninsula separating the kitchen and dining space have integrated LED lights that shine onto the countertop and also up into the cabinet.
The countertops are Silestone quartz in Kensho along the perimeter of the kitchen and White Zeus Extreme on the island.
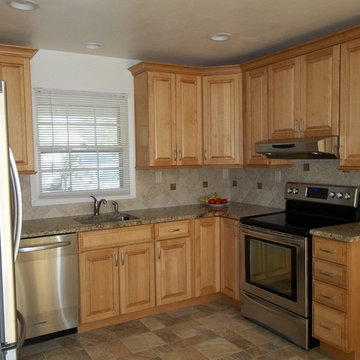
kitchen remodel in ranch home
Elegant u-shaped eat-in kitchen photo in New York with an undermount sink, raised-panel cabinets, light wood cabinets, granite countertops, ceramic backsplash and stainless steel appliances
Elegant u-shaped eat-in kitchen photo in New York with an undermount sink, raised-panel cabinets, light wood cabinets, granite countertops, ceramic backsplash and stainless steel appliances
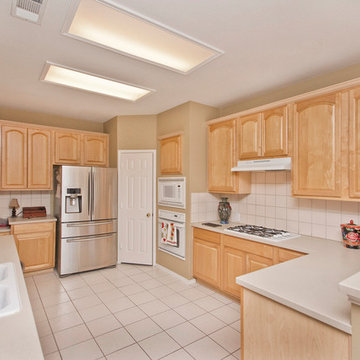
Darrell Hale, Fresh Coat Painters of Allen-McKinney
Example of a classic u-shaped eat-in kitchen design in Dallas with a double-bowl sink, raised-panel cabinets, light wood cabinets, ceramic backsplash and no island
Example of a classic u-shaped eat-in kitchen design in Dallas with a double-bowl sink, raised-panel cabinets, light wood cabinets, ceramic backsplash and no island
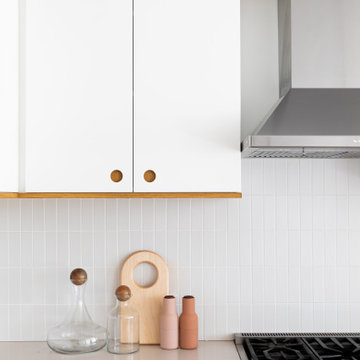
This young married couple enlisted our help to update their recently purchased condo into a brighter, open space that reflected their taste. They traveled to Copenhagen at the onset of their trip, and that trip largely influenced the design direction of their home, from the herringbone floors to the Copenhagen-based kitchen cabinetry. We blended their love of European interiors with their Asian heritage and created a soft, minimalist, cozy interior with an emphasis on clean lines and muted palettes.
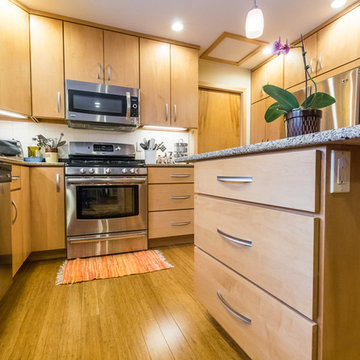
Plenty of storage in the island with pull out soft closing drawers. Upper and lower wall cabinets around the kitchen provide an abundance of places to put every appliance/utensil. Hidden electrical outlets are placed throughout for convenience without distracting from the timeless appeal.
Buras Photography
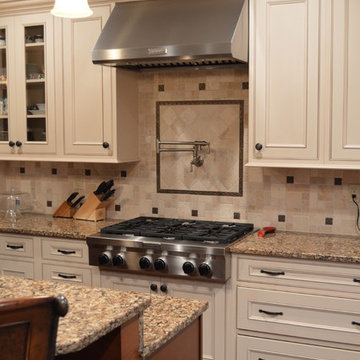
Two tone inset door style kitchen consists of quartz counter tops, maple and cherry wood cabinets, wood floors and stainless steel appliances. Designed by homeowner along with Jason Gobee. All construction of new home done by Youtz Contracting of Budd Lake, NJ. Photo take by Jason R. Gobee
Kitchen with Light Wood Cabinets and Ceramic Backsplash Ideas
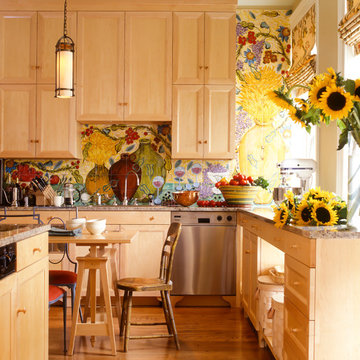
Maura McEvoy
Example of a large classic u-shaped medium tone wood floor enclosed kitchen design in DC Metro with an undermount sink, shaker cabinets, light wood cabinets, granite countertops, multicolored backsplash, ceramic backsplash, paneled appliances and no island
Example of a large classic u-shaped medium tone wood floor enclosed kitchen design in DC Metro with an undermount sink, shaker cabinets, light wood cabinets, granite countertops, multicolored backsplash, ceramic backsplash, paneled appliances and no island
9





