Kitchen with Light Wood Cabinets and Ceramic Backsplash Ideas
Refine by:
Budget
Sort by:Popular Today
101 - 120 of 10,894 photos
Item 1 of 3
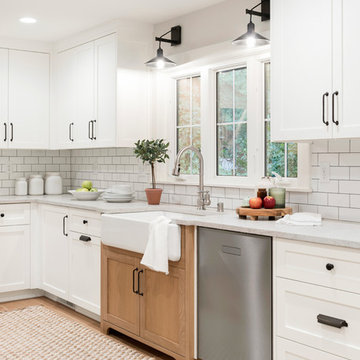
Inspiration for a large rustic light wood floor and beige floor eat-in kitchen remodel in Minneapolis with a farmhouse sink, beaded inset cabinets, light wood cabinets, white backsplash, ceramic backsplash, stainless steel appliances, an island and white countertops
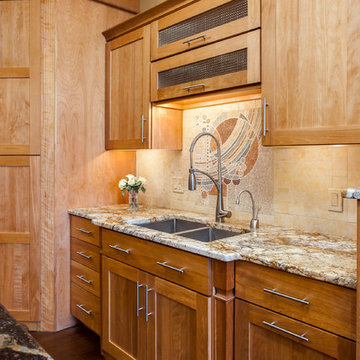
One of our demo kitchens at the kitchen showroom in Denver
2324 S. Colorado Blvd. Denver, CO 80222
Phone: (303) 300-4400 Denver
Photo Credit: JM Kitchen & Bath Denver Colorado

This kitchen had not been renovated since the salt box colonial house was built in the 1960’s. The new owner felt it was time for a complete refresh with some traditional details and adding in the owner’s contemporary tastes.
At initial observation, we determined the house had good bones; including high ceilings and abundant natural light from a double-hung window and three skylights overhead recently installed by our client. Mixing the homeowners desires required the skillful eyes of Cathy and Ed from Renovisions. The original kitchen had dark stained, worn cabinets, in-adequate lighting and a non-functional coat closet off the kitchen space. In order to achieve a true transitional look, Renovisions incorporated classic details with subtle, simple and cleaner line touches. For example, the backsplash mix of honed and polished 2” x 3” stone-look subway tile is outlined in brushed stainless steel strips creating an edgy feel, especially at the niche above the range. Removing the existing wall that shared the coat closet opened up the kitchen to allow adding an island for seating and entertaining guests.
We chose natural maple, shaker style flat panel cabinetry with longer stainless steel pulls instead of knobs, keeping in line with the clients desire for a sleeker design. This kitchen had to be gutted to accommodate the new layout featuring an island with pull-out trash and recycling and deeper drawers for utensils. Spatial constraints were top of mind and incorporating a convection microwave above the slide-in range made the most sense. Our client was thrilled with the ability to bake, broil and microwave from GE’s advantium oven – how convenient! A custom pull-out cabinet was built for his extensive array of spices and oils. The sink base cabinet provides plenty of area for the large rectangular stainless steel sink, single-lever multi-sprayer faucet and matching filtered water dispenser faucet. The natural, yet sleek green soapstone countertop with distinct white veining created a dynamic visual and principal focal point for the now open space.
While oak wood flooring existed in the entire first floor, as an added element of color and interest we installed multi-color slate-look porcelain tiles in the kitchen area. We also installed a fully programmable floor heating system for those chilly New England days. Overall, out client was thrilled with his Mission Transition.
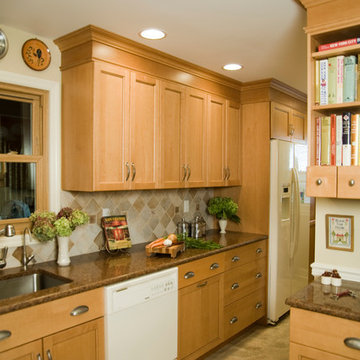
Small l-shaped linoleum floor eat-in kitchen photo in New York with an undermount sink, recessed-panel cabinets, light wood cabinets, granite countertops, multicolored backsplash, ceramic backsplash and white appliances
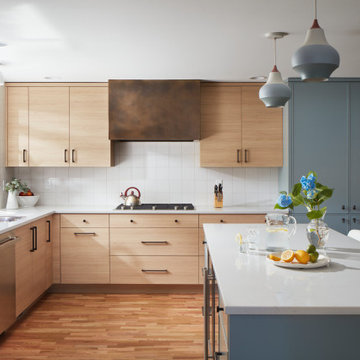
Full kitchen remodel in Bellevue, Washington.
Mid-sized trendy medium tone wood floor eat-in kitchen photo in Seattle with an undermount sink, flat-panel cabinets, light wood cabinets, quartz countertops, white backsplash, ceramic backsplash, stainless steel appliances, an island and white countertops
Mid-sized trendy medium tone wood floor eat-in kitchen photo in Seattle with an undermount sink, flat-panel cabinets, light wood cabinets, quartz countertops, white backsplash, ceramic backsplash, stainless steel appliances, an island and white countertops

Transitional Bridgeport Maple cabinets from Starmark, in compact kitchen with plenty of cupboard and counter space. Elegant black countertops accent white appliances.
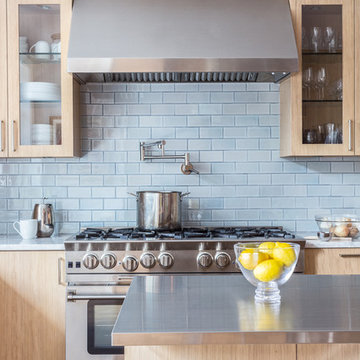
Crown Heights Limestone Kitchen
Photographer: Brett Beyer
Tiles: Ann Sacks Savoy in Cornflower blue
Perimeter counters: Everest quartzite, European Granite
Island counter: stainless steel
Pendant lights: vintage holophane from Brass Light Gallery, Milwaukee
Cabinets: custom rift oak with limewash
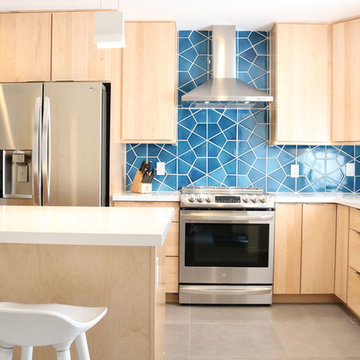
This modern kitchen stands out with how bright and airy it is! The blue hexagon tile makes a bold statement. The surrounding light finishes keep the space feeling open. The design creates optimal flow through the room.
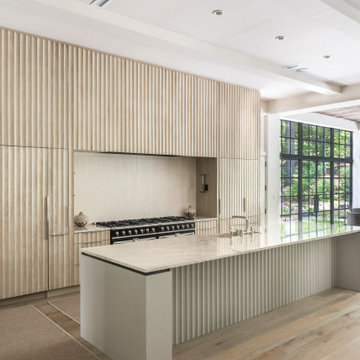
Example of a mid-sized farmhouse galley medium tone wood floor and brown floor open concept kitchen design in Atlanta with an undermount sink, light wood cabinets, quartzite countertops, beige backsplash, ceramic backsplash, black appliances, an island and beige countertops
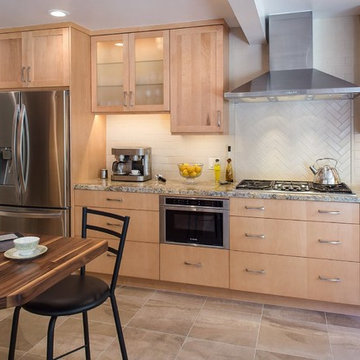
Inspiration for a mid-sized transitional u-shaped ceramic tile open concept kitchen remodel in San Francisco with a double-bowl sink, shaker cabinets, light wood cabinets, granite countertops, beige backsplash, ceramic backsplash, stainless steel appliances and an island

The Twin Peaks Passive House + ADU was designed and built to remain resilient in the face of natural disasters. Fortunately, the same great building strategies and design that provide resilience also provide a home that is incredibly comfortable and healthy while also visually stunning.
This home’s journey began with a desire to design and build a house that meets the rigorous standards of Passive House. Before beginning the design/ construction process, the homeowners had already spent countless hours researching ways to minimize their global climate change footprint. As with any Passive House, a large portion of this research was focused on building envelope design and construction. The wall assembly is combination of six inch Structurally Insulated Panels (SIPs) and 2x6 stick frame construction filled with blown in insulation. The roof assembly is a combination of twelve inch SIPs and 2x12 stick frame construction filled with batt insulation. The pairing of SIPs and traditional stick framing allowed for easy air sealing details and a continuous thermal break between the panels and the wall framing.
Beyond the building envelope, a number of other high performance strategies were used in constructing this home and ADU such as: battery storage of solar energy, ground source heat pump technology, Heat Recovery Ventilation, LED lighting, and heat pump water heating technology.
In addition to the time and energy spent on reaching Passivhaus Standards, thoughtful design and carefully chosen interior finishes coalesce at the Twin Peaks Passive House + ADU into stunning interiors with modern farmhouse appeal. The result is a graceful combination of innovation, durability, and aesthetics that will last for a century to come.
Despite the requirements of adhering to some of the most rigorous environmental standards in construction today, the homeowners chose to certify both their main home and their ADU to Passive House Standards. From a meticulously designed building envelope that tested at 0.62 ACH50, to the extensive solar array/ battery bank combination that allows designated circuits to function, uninterrupted for at least 48 hours, the Twin Peaks Passive House has a long list of high performance features that contributed to the completion of this arduous certification process. The ADU was also designed and built with these high standards in mind. Both homes have the same wall and roof assembly ,an HRV, and a Passive House Certified window and doors package. While the main home includes a ground source heat pump that warms both the radiant floors and domestic hot water tank, the more compact ADU is heated with a mini-split ductless heat pump. The end result is a home and ADU built to last, both of which are a testament to owners’ commitment to lessen their impact on the environment.
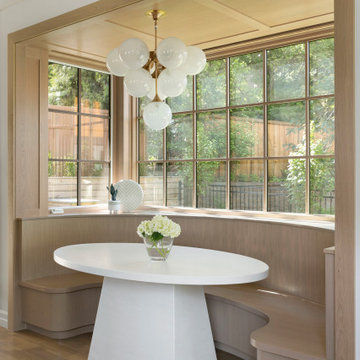
Sumptuous spaces are created throughout the house with the use of dark, moody colors, elegant upholstery with bespoke trim details, unique wall coverings, and natural stone with lots of movement.
The mix of print, pattern, and artwork creates a modern twist on traditional design.
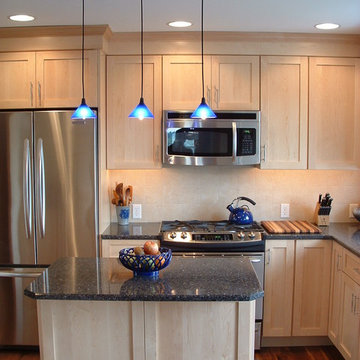
Example of a mid-sized classic medium tone wood floor and brown floor eat-in kitchen design in Philadelphia with shaker cabinets, light wood cabinets, quartz countertops, beige backsplash, ceramic backsplash, stainless steel appliances and an island
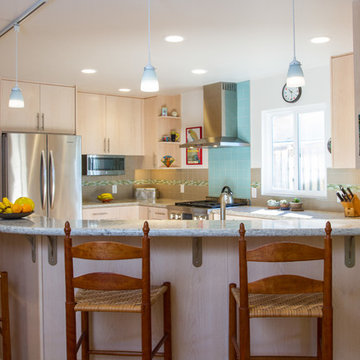
Rob Rijnen Photography
Example of a mid-sized transitional u-shaped laminate floor open concept kitchen design in San Luis Obispo with an undermount sink, flat-panel cabinets, light wood cabinets, quartz countertops, beige backsplash, ceramic backsplash, stainless steel appliances and a peninsula
Example of a mid-sized transitional u-shaped laminate floor open concept kitchen design in San Luis Obispo with an undermount sink, flat-panel cabinets, light wood cabinets, quartz countertops, beige backsplash, ceramic backsplash, stainless steel appliances and a peninsula
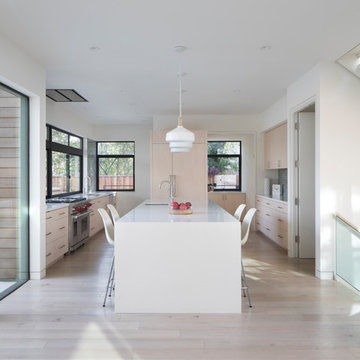
Custom cabinetry, pocket pantry sliding door, integrated panel appliances, handmade tile backsplash
Large trendy u-shaped light wood floor and beige floor open concept kitchen photo in San Francisco with an undermount sink, flat-panel cabinets, light wood cabinets, quartz countertops, gray backsplash, ceramic backsplash, an island, white countertops and stainless steel appliances
Large trendy u-shaped light wood floor and beige floor open concept kitchen photo in San Francisco with an undermount sink, flat-panel cabinets, light wood cabinets, quartz countertops, gray backsplash, ceramic backsplash, an island, white countertops and stainless steel appliances
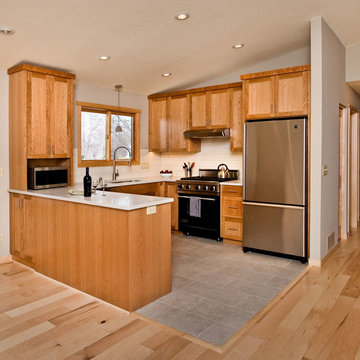
Small transitional u-shaped ceramic tile and gray floor open concept kitchen photo in Minneapolis with an undermount sink, recessed-panel cabinets, light wood cabinets, granite countertops, gray backsplash, ceramic backsplash, stainless steel appliances, no island and multicolored countertops
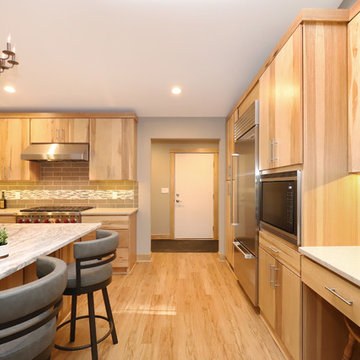
Empty nesters decided to remodel their home instead of moving. We were happy to work with them to complete a whole house remodel, which included renovating the entire exterior, energy upgrades throughout, a new kitchen, updated fireplace, living room, dining room, and main staircase.
The heart of the home is the beautiful new kitchen featuring natural hickory cabinets with a modern flat front door that allows the texture and grain of the wood to shine. Special features include floating shelves flanking the kitchen sink, window trim that matches the cabinets, wrought iron balusters, and lighting with an industrial edge.
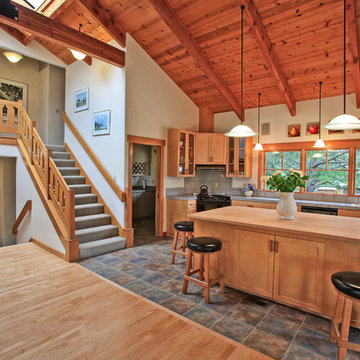
Stephanie Barnes-Castro is a full service architectural firm specializing in sustainable design serving Santa Cruz County. Her goal is to design a home to seamlessly tie into the natural environment and be aesthetically pleasing and energy efficient.
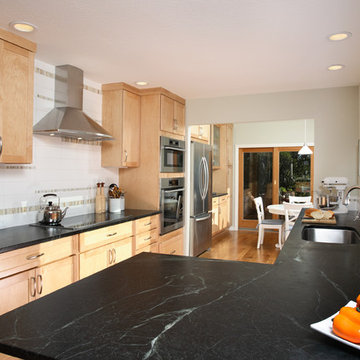
Douglas Johnson Photography
Transitional eat-in kitchen photo in San Francisco with an undermount sink, shaker cabinets, light wood cabinets, soapstone countertops, white backsplash, ceramic backsplash and stainless steel appliances
Transitional eat-in kitchen photo in San Francisco with an undermount sink, shaker cabinets, light wood cabinets, soapstone countertops, white backsplash, ceramic backsplash and stainless steel appliances
Kitchen with Light Wood Cabinets and Ceramic Backsplash Ideas
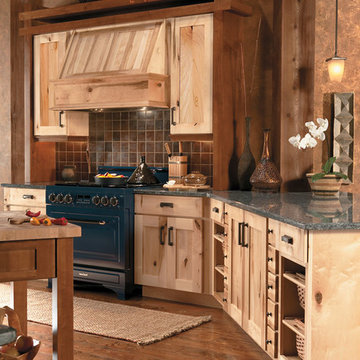
Example of a large mountain style l-shaped dark wood floor open concept kitchen design in Miami with shaker cabinets, light wood cabinets, granite countertops, brown backsplash, ceramic backsplash, colored appliances and an island
6





