Kitchen with Light Wood Cabinets Ideas
Refine by:
Budget
Sort by:Popular Today
1341 - 1360 of 77,032 photos

This bright urban oasis is perfectly appointed with O'Brien Harris Cabinetry in Chicago's bespoke Chatham White Oak cabinetry. The scope of the project included a kitchen that is open to the great room and a bar. The open-concept design is perfect for entertaining. Countertops are Carrara marble, and the backsplash is a white subway tile, which keeps the palette light and bright. The kitchen is accented with polished nickel hardware. Niches were created for open shelving on the oven wall. A custom hood fabricated by O’Brien Harris with stainless banding creates a focal point in the space. Windows take up the entire back wall, which posed a storage challenge. The solution? Our kitchen designers extended the kitchen cabinetry into the great room to accommodate the family’s storage requirements. obrienharris.com
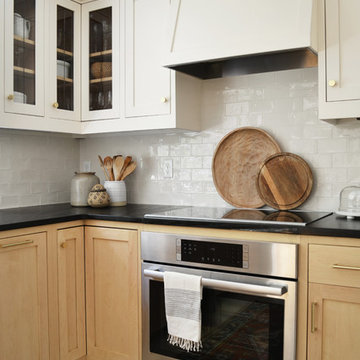
Eat-in kitchen - mid-sized transitional u-shaped ceramic tile and beige floor eat-in kitchen idea in Bridgeport with a drop-in sink, flat-panel cabinets, light wood cabinets, soapstone countertops, white backsplash, ceramic backsplash, stainless steel appliances, no island and black countertops
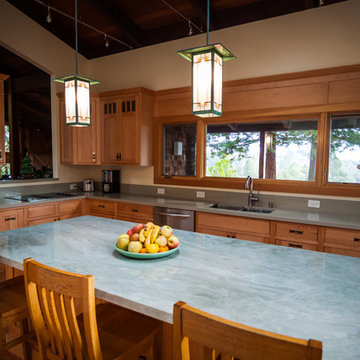
Capture.Create Photography
Mid-sized arts and crafts l-shaped medium tone wood floor enclosed kitchen photo in San Francisco with a double-bowl sink, shaker cabinets, light wood cabinets, quartzite countertops, green backsplash, stone slab backsplash, stainless steel appliances and an island
Mid-sized arts and crafts l-shaped medium tone wood floor enclosed kitchen photo in San Francisco with a double-bowl sink, shaker cabinets, light wood cabinets, quartzite countertops, green backsplash, stone slab backsplash, stainless steel appliances and an island
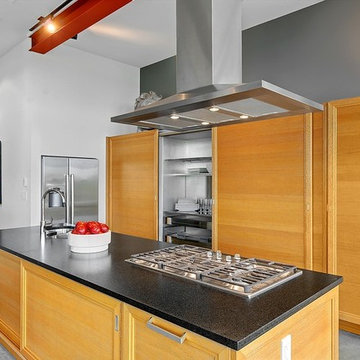
Kitchen - contemporary concrete floor kitchen idea in Seattle with an undermount sink, recessed-panel cabinets, light wood cabinets and an island
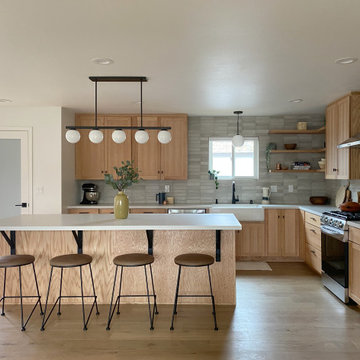
Kitchen - 1950s light wood floor and brown floor kitchen idea in Sacramento with a farmhouse sink, shaker cabinets, light wood cabinets, quartz countertops, gray backsplash, ceramic backsplash, stainless steel appliances, an island and gray countertops
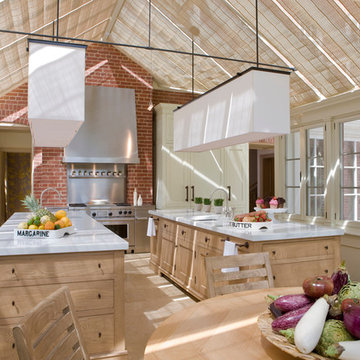
Gordon Beall photographer
Transitional eat-in kitchen photo in DC Metro with recessed-panel cabinets, light wood cabinets, stainless steel appliances, an undermount sink and marble countertops
Transitional eat-in kitchen photo in DC Metro with recessed-panel cabinets, light wood cabinets, stainless steel appliances, an undermount sink and marble countertops
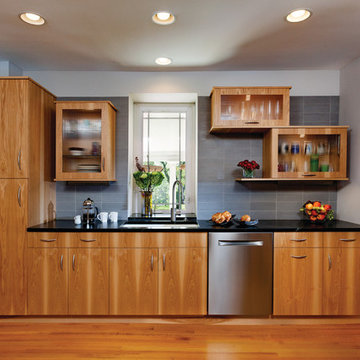
Carl Socolow
Example of a small trendy single-wall light wood floor enclosed kitchen design in Other with an undermount sink, flat-panel cabinets, light wood cabinets, soapstone countertops, gray backsplash, porcelain backsplash, stainless steel appliances and no island
Example of a small trendy single-wall light wood floor enclosed kitchen design in Other with an undermount sink, flat-panel cabinets, light wood cabinets, soapstone countertops, gray backsplash, porcelain backsplash, stainless steel appliances and no island
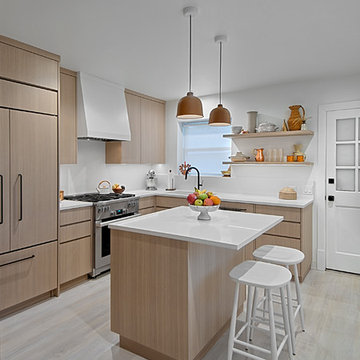
Zen-like kitchen has white kitchen walls & backsplash with contrasting light shades of beige and brown & modern flat panel touch latch cabinetry. Custom cabinetry made in the Benvenuti and Stein Evanston cabinet shop. Norman Sizemore-Photographer
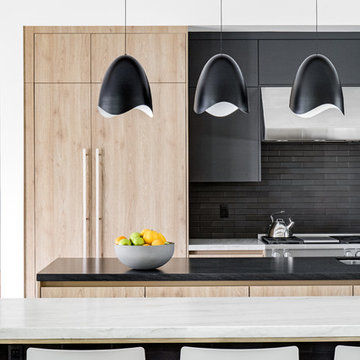
Inspiration for a mid-sized contemporary u-shaped cement tile floor and gray floor eat-in kitchen remodel in Orange County with an undermount sink, flat-panel cabinets, light wood cabinets, quartzite countertops, black backsplash, stone tile backsplash, paneled appliances, two islands and white countertops
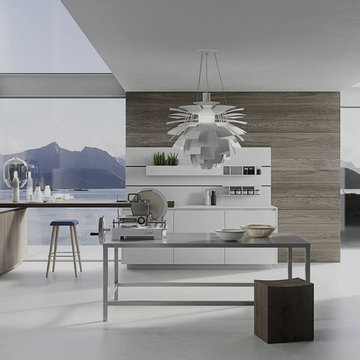
Functional and design kitchens
With 3.1, copatlife continues its march into the creation of definite relations between function and form, derived from a culture of industrial design.
It uses elements and materials able to create an idea of kitchen space suited for its lifestyle, where design and technology give to the project security and contemporary solutions.
copatlife designs solutions and forms in order to help to live this space as unique and special.
A continuous research to find formal and aesthetic solutions capable of resolving and characterizing.
Contents and forms to interpret at best the multiple needs of our daily lives.
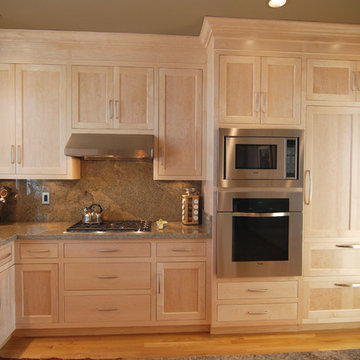
Solid maple shaker doors - flush inset - clear conversion varnish. Heavy traditional crown molding.
Mid-sized elegant u-shaped medium tone wood floor eat-in kitchen photo in San Francisco with a double-bowl sink, shaker cabinets, light wood cabinets, granite countertops, gray backsplash, stone slab backsplash, stainless steel appliances and a peninsula
Mid-sized elegant u-shaped medium tone wood floor eat-in kitchen photo in San Francisco with a double-bowl sink, shaker cabinets, light wood cabinets, granite countertops, gray backsplash, stone slab backsplash, stainless steel appliances and a peninsula
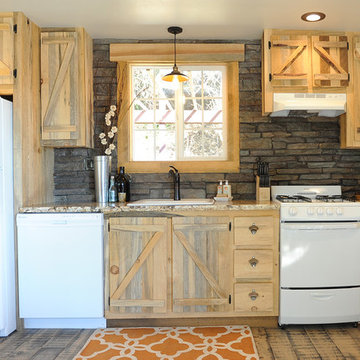
Mountain style single-wall kitchen photo in Other with a drop-in sink, light wood cabinets, brown backsplash and white appliances
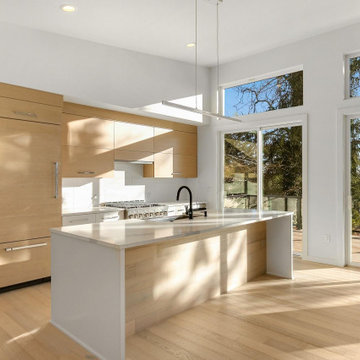
Sleek, modern kitchen with light rift oak cabinets, concealed refrigerator, jenn-air range, touch sensor faucet provides easy access to outdoor entertainment.
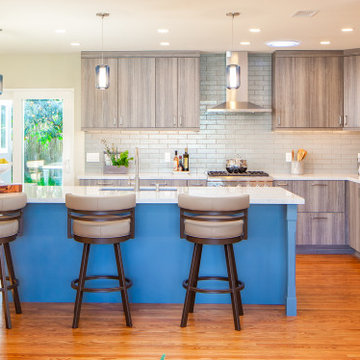
Inspiration for a large contemporary l-shaped brown floor and medium tone wood floor eat-in kitchen remodel in San Diego with an undermount sink, stainless steel appliances, an island, white countertops, flat-panel cabinets, light wood cabinets, quartz countertops, blue backsplash and porcelain backsplash
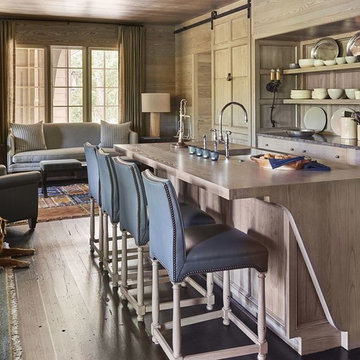
Photography by Dustin Peck
Home Design & Decor Magazine October 2016
(Urban Home)
Architecture by Ruard Veltman
Design by Cindy Smith of Circa Interiors & Antiques
Custom Cabinetry and ALL Millwork Interior and Exterior by Goodman Millwork Company
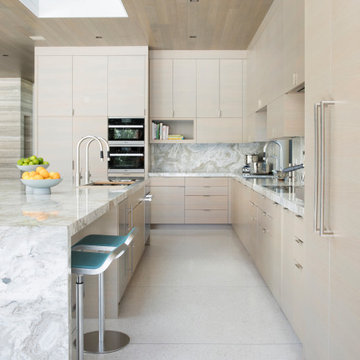
Example of a large trendy l-shaped terrazzo floor and white floor open concept kitchen design in San Francisco with an undermount sink, flat-panel cabinets, light wood cabinets, granite countertops, white backsplash, stone slab backsplash, stainless steel appliances, an island and white countertops
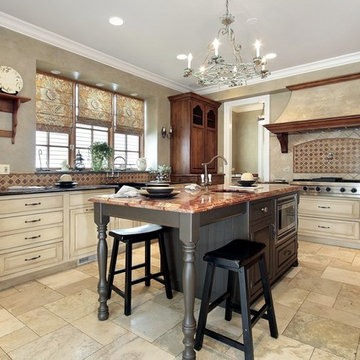
CUSTOM ROMAN SHADES - www.windowsdressedup.com - Kitchen Decor, Designs and Ideas.
Buy roman shades online and design your own custom roman shades / roman blinds & curtain panels for your kitchen with your choice of over 3,000 distinctive fabrics, modern styles, and multiple options.
Windows Dressed Up showroom in north Denver at 38th on Tennyson has the latest in window treatment ideas.Blinds, shades & shutters from top brands Hunter Douglas, Graber & Lafayette Interior Fashions.Top down bottom up shades, motorized blinds and shades, cordless blinds in variety of styles &designs.Windows Dressed Up has custom curtains, drapes, valances, cornice box, 3,000+ designer fabrics.Visit our showroom & talk to a Certified Interior Designer. 58 years experience. Measuring & installation services.
Photo: Windows Dressed Up custom roman shades, roman blinds. Kitchen decor, designs and ideas.
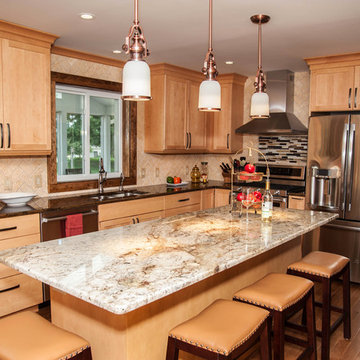
Larry Bailey
Inspiration for a mid-sized transitional l-shaped dark wood floor kitchen pantry remodel in New York with a double-bowl sink, shaker cabinets, light wood cabinets, granite countertops, beige backsplash, stone tile backsplash, stainless steel appliances and an island
Inspiration for a mid-sized transitional l-shaped dark wood floor kitchen pantry remodel in New York with a double-bowl sink, shaker cabinets, light wood cabinets, granite countertops, beige backsplash, stone tile backsplash, stainless steel appliances and an island
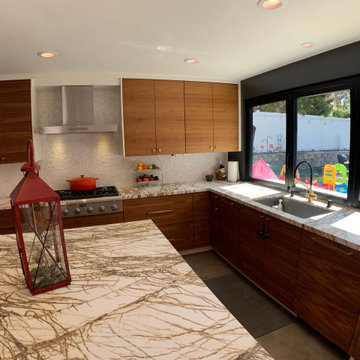
Example of a mid-sized minimalist l-shaped cement tile floor and multicolored floor open concept kitchen design in Orange County with a farmhouse sink, shaker cabinets, light wood cabinets, granite countertops, multicolored backsplash, cement tile backsplash, stainless steel appliances, an island and multicolored countertops
Kitchen with Light Wood Cabinets Ideas
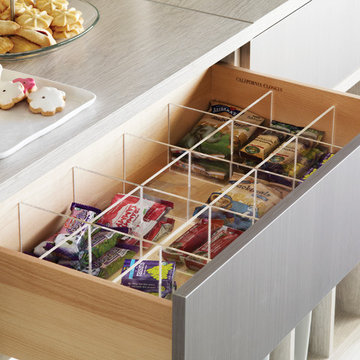
Drawer dividers provide a perfect place for odd-size items like snacks and cooking utensils.
Inspiration for a mid-sized modern single-wall terra-cotta tile kitchen pantry remodel in Nashville with flat-panel cabinets, light wood cabinets, wood countertops, beige backsplash and no island
Inspiration for a mid-sized modern single-wall terra-cotta tile kitchen pantry remodel in Nashville with flat-panel cabinets, light wood cabinets, wood countertops, beige backsplash and no island
68





