Kitchen with Light Wood Cabinets Ideas
Refine by:
Budget
Sort by:Popular Today
1321 - 1340 of 77,031 photos

Cindy Apple
Inspiration for a small modern galley linoleum floor and multicolored floor kitchen remodel in Seattle with an undermount sink, flat-panel cabinets, light wood cabinets, quartz countertops, white backsplash, ceramic backsplash, stainless steel appliances, an island and white countertops
Inspiration for a small modern galley linoleum floor and multicolored floor kitchen remodel in Seattle with an undermount sink, flat-panel cabinets, light wood cabinets, quartz countertops, white backsplash, ceramic backsplash, stainless steel appliances, an island and white countertops
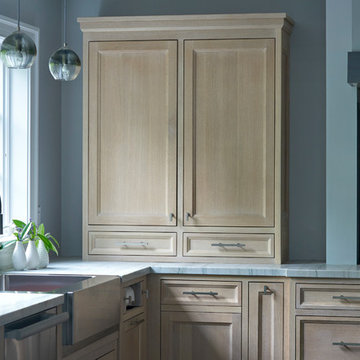
A talented interior designer was ready for a complete redo of her 1980s style kitchen in Chappaqua. Although very spacious, she was looking for better storage and flow in the kitchen, so a smaller island with greater clearances were desired. Grey glazed cabinetry island balances the warm-toned cerused white oak perimeter cabinetry.
White macauba countertops create a harmonious color palette while the decorative backsplash behind the range adds both pattern and texture. Kitchen design and custom cabinetry by Studio Dearborn. Interior design finishes by Strauss House Designs LLC. White Macauba countertops by Rye Marble. Refrigerator, freezer and wine refrigerator by Subzero; Range by Viking Hardware by Lewis Dolan. Sink by Julien. Over counter Lighting by Providence Art Glass. Chandelier by Niche Modern (custom). Sink faucet by Rohl. Tile, Artistic Tile. Chairs and stools, Soho Concept. Photography Adam Kane Macchia.

Designed by Malia Schultheis and built by Tru Form Tiny. This Tiny Home features Blue stained pine for the ceiling, pine wall boards in white, custom barn door, custom steel work throughout, and modern minimalist window trim. The Cabinetry is Maple with stainless steel countertop and hardware. The backsplash is a glass and stone mix. It only has a 2 burner cook top and no oven. The washer/ drier combo is in the kitchen area. Open shelving was installed to maintain an open feel.
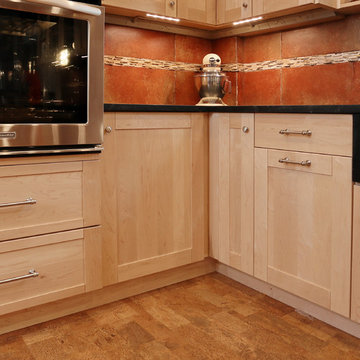
In this two story addition and whole home remodel, NEDC transformed a dark and cramped single family home in to a large, light filled, and fully functional home.
Jay Groccia, OnSite Studios
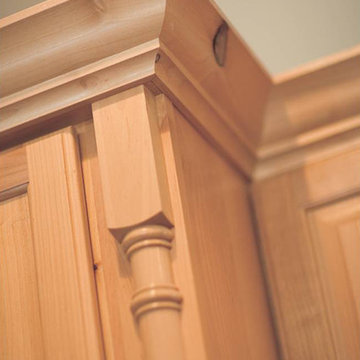
What exactly is the secret ingredient that turns ordinary into extraordinary? For Crestwood Cabinetry from Dura Supreme, it’s the nearly limitless number of creative elements available to embellish your kitchen with furniture-like detail. Shape a corner with a perfectly placed turn post or bun foot. Frame the cooking center with ornately carved corbels and crown each cabinet with beautifully sculpted moldings.
For this kitchen, an artistic blend of woods and finishes creates an engaging color palette. Delight the eye and please the pocket book with Crestwood Cabinetry by Dura Supreme.
Dura Supreme creates Crestwood Cabinetry with a thoughtful balance of materials, construction and styling options to deliver exceptional value with exceptional design. Built-in manufacturing economies ensure cost effective construction, consistent quality and craftsmanship. Upon this foundation, an impressive array of finishes, door styles, and unique, space-saving accessories fulfill even the most artistic and discerning tastes.
Request a FREE Dura Supreme Brochure Packet:
http://www.durasupreme.com/request-brochure
Find a Dura Supreme Showroom near you today:
http://www.durasupreme.com/dealer-locator
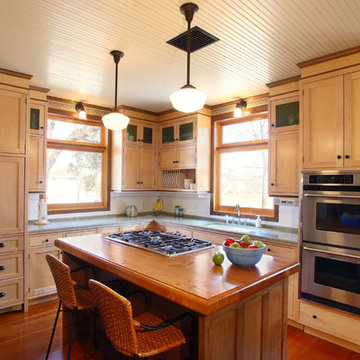
Michael's Photography -
The maple cabinets with a natural finish help keep the kitchen bright. We custom matched the stain on the island and cabinet trim to match the walnut millwork that is thru-out the house. The countertop on the island is made of reclaimed beams and the granite at the perimeter is call Coastal Green. The stencil was re-created to match the original stencil created by George Grant Elmslie.
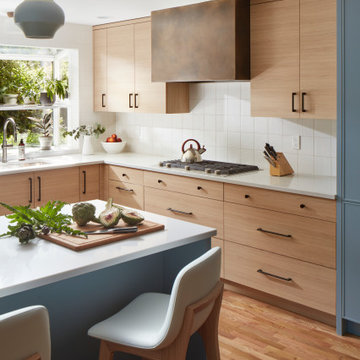
Full kitchen remodel in Bellevue, Washington.
Inspiration for a mid-sized contemporary medium tone wood floor eat-in kitchen remodel in Seattle with an undermount sink, flat-panel cabinets, light wood cabinets, quartz countertops, white backsplash, ceramic backsplash, stainless steel appliances, an island and white countertops
Inspiration for a mid-sized contemporary medium tone wood floor eat-in kitchen remodel in Seattle with an undermount sink, flat-panel cabinets, light wood cabinets, quartz countertops, white backsplash, ceramic backsplash, stainless steel appliances, an island and white countertops

Tired of the original, segmented floor plan of their midcentury home, this young family was ready to make a big change. Inspired by their beloved collection of Heath Ceramics tableware and needing an open space for the family to gather to do homework, make bread, and enjoy Friday Pizza Night…a new kitchen was born.
Interior Architecture.
Removal of one wall that provided a major obstruction, but no structure, resulted in connection between the family room, dining room, and kitchen. The new open plan allowed for a large island with seating and better flow in and out of the kitchen and garage.
Interior Design.
Vertically stacked, handmade tiles from Heath Ceramics in Ogawa Green wrap the perimeter backsplash with a nod to midcentury design. A row of white oak slab doors conceal a hidden exhaust hood while offering a sleek modern vibe. Shelves float just below to display beloved tableware, cookbooks, and cherished souvenirs.
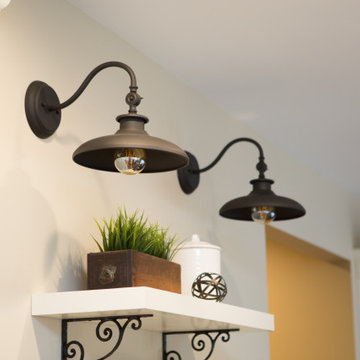
Eat-in kitchen - mid-sized transitional l-shaped medium tone wood floor and brown floor eat-in kitchen idea in Chicago with a farmhouse sink, recessed-panel cabinets, light wood cabinets, granite countertops, beige backsplash, brick backsplash, stainless steel appliances, an island and multicolored countertops
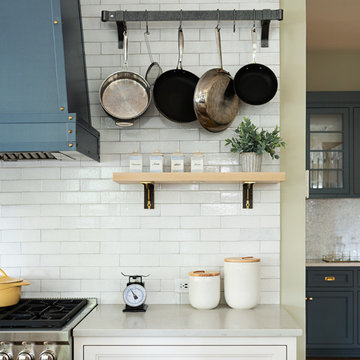
© amandakirkpatrickphoto
Example of a large transitional medium tone wood floor kitchen design in New York with a farmhouse sink, beaded inset cabinets, light wood cabinets, white backsplash, stainless steel appliances, an island and white countertops
Example of a large transitional medium tone wood floor kitchen design in New York with a farmhouse sink, beaded inset cabinets, light wood cabinets, white backsplash, stainless steel appliances, an island and white countertops
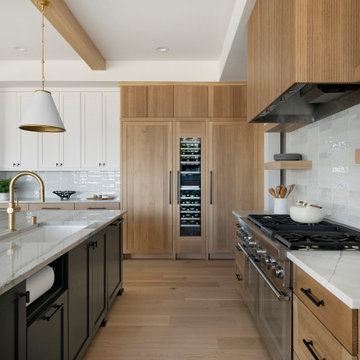
10’ beamed ceilings connect the main floor living spaces which includes a chef-style kitchen featuring a Thermador 48” range and 30” refrigerator and freezer columns that flank the wine cooler. The kitchen also features reeded white oak cabinetry and quartzite countertops which match the quartzite detail around the fireplace.
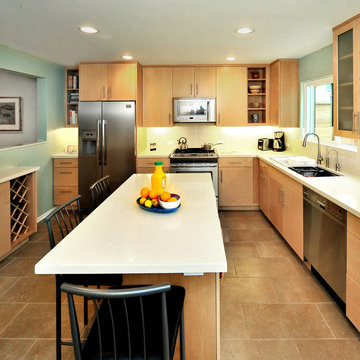
Walls were removed and a pass through created transforming a cramped kitchen/dining area into a bright open space. It now has ample storage, an island with seating, a desk area and is open to the newly repurposed dining/family room.

Photography by Braden Gunem
Project by Studio H:T principal in charge Brad Tomecek (now with Tomecek Studio Architecture). This project questions the need for excessive space and challenges occupants to be efficient. Two shipping containers saddlebag a taller common space that connects local rock outcroppings to the expansive mountain ridge views. The containers house sleeping and work functions while the center space provides entry, dining, living and a loft above. The loft deck invites easy camping as the platform bed rolls between interior and exterior. The project is planned to be off-the-grid using solar orientation, passive cooling, green roofs, pellet stove heating and photovoltaics to create electricity.

R Keillor
Eat-in kitchen - small traditional l-shaped medium tone wood floor eat-in kitchen idea in Other with an undermount sink, raised-panel cabinets, light wood cabinets, granite countertops, multicolored backsplash, mosaic tile backsplash, stainless steel appliances and an island
Eat-in kitchen - small traditional l-shaped medium tone wood floor eat-in kitchen idea in Other with an undermount sink, raised-panel cabinets, light wood cabinets, granite countertops, multicolored backsplash, mosaic tile backsplash, stainless steel appliances and an island
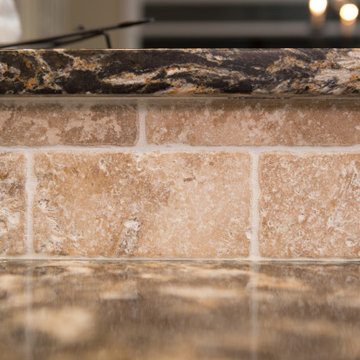
Inspiration for a mid-sized transitional l-shaped medium tone wood floor and brown floor eat-in kitchen remodel in Chicago with a farmhouse sink, recessed-panel cabinets, light wood cabinets, granite countertops, beige backsplash, brick backsplash, stainless steel appliances, an island and multicolored countertops
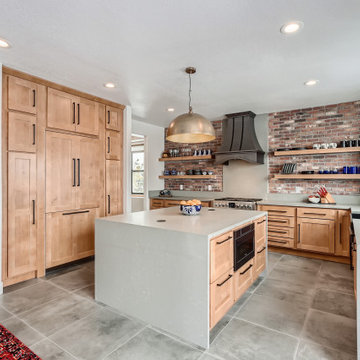
This is a fully custom kitchen featuring natural wood custom cabinets, quartz waterfall countertops, a custom built vent hood, brick backsplash, build-in fridge and open shelving. This beautiful space was created for a master chef with mid-century modern a touch of rustic aesthetic.
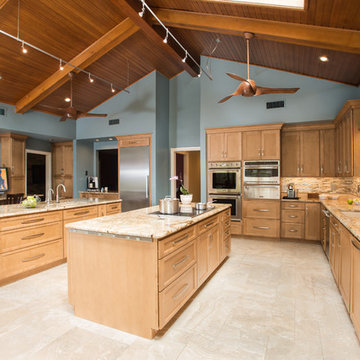
Example of a huge trendy u-shaped porcelain tile and beige floor eat-in kitchen design in Dallas with an undermount sink, shaker cabinets, light wood cabinets, granite countertops, multicolored backsplash, glass tile backsplash, stainless steel appliances and two islands
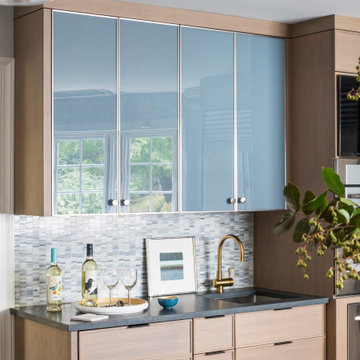
After living in their home for nearly 20 years, for their second renovation of this kitchen they decided to do it right--a small addition to the rear of the home and large windows allow views of the backyard and light to flow into this warm contemporary kitchen. Sarah Robertson of Studio Dearborn helped her client renovate their kitchen to capture the views and vibe they were after. Pale rift oak cabinetry is punctuated with grey/blue glass uppers, bringing color and reflective light into this welcoming space. A tiny mosaic from Artistic Tile picks up on the blue theme adding texture and pattern to the calming vibes of this space.
Photos Adam Macchia. For more information, you may visit our website at www.studiodearborn.com or email us at info@studiodearborn.com.

This bright urban oasis is perfectly appointed with O'Brien Harris Cabinetry in Chicago's bespoke Chatham White Oak cabinetry. The scope of the project included a kitchen that is open to the great room and a bar. The open-concept design is perfect for entertaining. Countertops are Carrara marble, and the backsplash is a white subway tile, which keeps the palette light and bright. The kitchen is accented with polished nickel hardware. Niches were created for open shelving on the oven wall. A custom hood fabricated by O’Brien Harris with stainless banding creates a focal point in the space. Windows take up the entire back wall, which posed a storage challenge. The solution? Our kitchen designers extended the kitchen cabinetry into the great room to accommodate the family’s storage requirements. obrienharris.com
Kitchen with Light Wood Cabinets Ideas
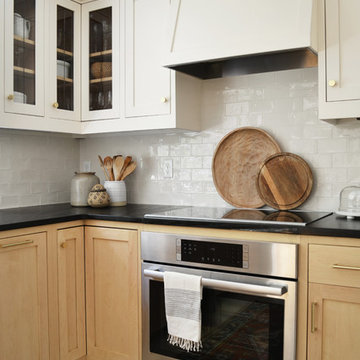
Eat-in kitchen - mid-sized transitional u-shaped ceramic tile and beige floor eat-in kitchen idea in Bridgeport with a drop-in sink, flat-panel cabinets, light wood cabinets, soapstone countertops, white backsplash, ceramic backsplash, stainless steel appliances, no island and black countertops
67





