Kitchen with Light Wood Cabinets and Turquoise Countertops Ideas
Refine by:
Budget
Sort by:Popular Today
1 - 20 of 36 photos
Item 1 of 3
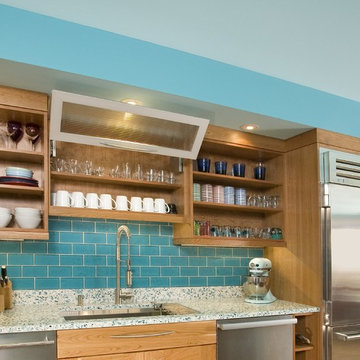
This project began with the request to update the existing kitchen of this eclectic waterfront home on Puget Sound. The remodel entailed relocating the kitchen from the front of the house where it was limiting the window space to the back of the house overlooking the family room and dining room. We opened up the kitchen with sliding window walls to create a natural connection to the exterior.
The bold colors were the owner’s vision, and they wanted the space to be fun and inviting. From the reclaimed barn wood floors to the recycled glass countertops to the Teppanyaki grill on the island and the custom stainless steel cloud hood suspended from the barrel vault ceiling, virtually everything was centered on entertaining.
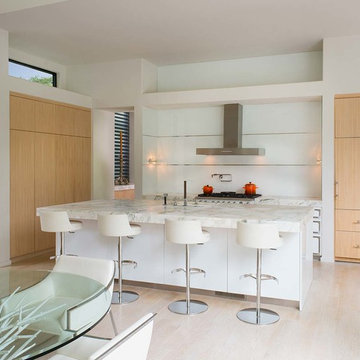
Large minimalist l-shaped light wood floor and beige floor kitchen photo in Dallas with an undermount sink, flat-panel cabinets, light wood cabinets, marble countertops, paneled appliances, an island and turquoise countertops

This project began with the request to update the existing kitchen of this eclectic waterfront home on Puget Sound. The remodel entailed relocating the kitchen from the front of the house where it was limiting the window space to the back of the house overlooking the family room and dining room. We opened up the kitchen with sliding window walls to create a natural connection to the exterior.
The bold colors were the owner’s vision, and they wanted the space to be fun and inviting. From the reclaimed barn wood floors to the recycled glass countertops to the Teppanyaki grill on the island and the custom stainless steel cloud hood suspended from the barrel vault ceiling, virtually everything was centered on entertaining.
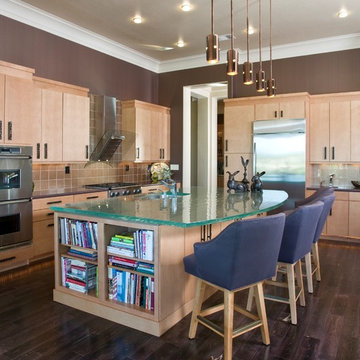
Please visit my website directly by copying and pasting this link directly into your browser: http://www.berensinteriors.com/ to learn more about this project and how we may work together!
The modern custom cabinets and the 1-1/2" thick solid glass countertop adds a hint of excitement to the home. Robert Naik Photography.
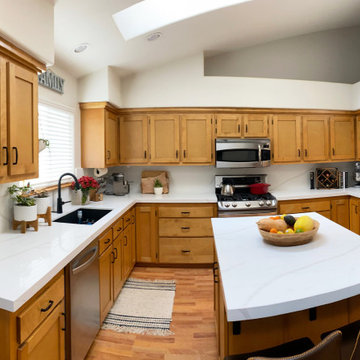
This space is stunning. The cool and calming colors of the countertops and cabinets mixed with the dark hardware/sink accents bring balance and tranquility.
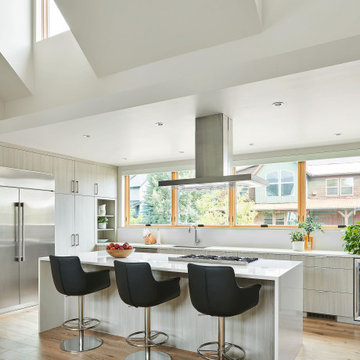
Example of a minimalist l-shaped vaulted ceiling eat-in kitchen design in Other with a drop-in sink, flat-panel cabinets, light wood cabinets, stainless steel appliances, an island and turquoise countertops
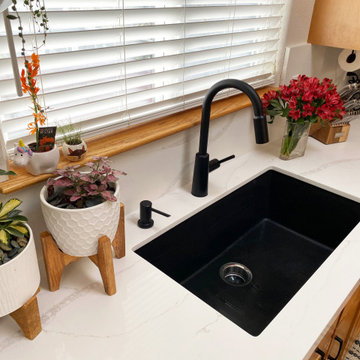
This space is stunning. The cool and calming colors of the countertops and cabinets mixed with the dark hardware/sink accents bring balance and tranquility.
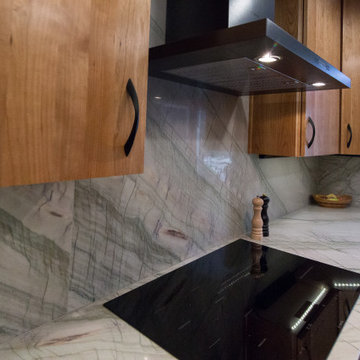
DECORA CABINETRY using a slab door with natural cherry wood. Tile flooring from Happy Floors using Tigerwood 6 X 36” tile. Countertops and full back splash, using Tropical Mist granite.
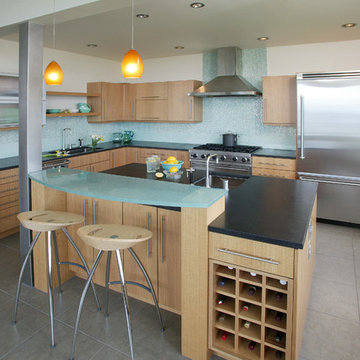
Trendy l-shaped kitchen photo in Seattle with stainless steel appliances, glass countertops, flat-panel cabinets, light wood cabinets, blue backsplash and turquoise countertops
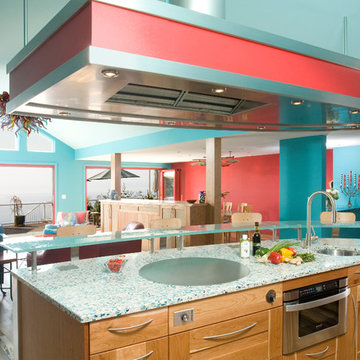
This project began with the request to update the existing kitchen of this eclectic waterfront home on Puget Sound. The remodel entailed relocating the kitchen from the front of the house where it was limiting the window space to the back of the house overlooking the family room and dining room. We opened up the kitchen with sliding window walls to create a natural connection to the exterior.
The bold colors were the owner’s vision, and they wanted the space to be fun and inviting. From the reclaimed barn wood floors to the recycled glass countertops to the Teppanyaki grill on the island and the custom stainless steel cloud hood suspended from the barrel vault ceiling, virtually everything was centered on entertaining.
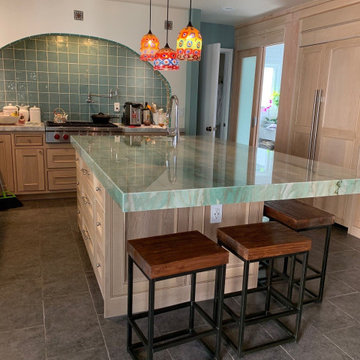
Eat-in kitchen - eclectic l-shaped porcelain tile and gray floor eat-in kitchen idea in Orange County with an undermount sink, light wood cabinets, quartzite countertops, green backsplash, ceramic backsplash, an island and turquoise countertops
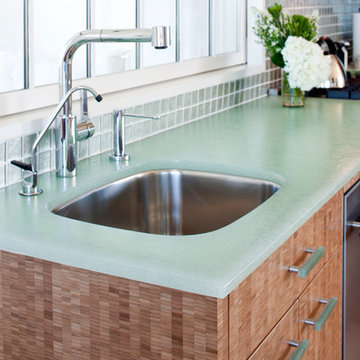
End grain bamboo cabinets,bio glass counters make, and recycled glass back splash tiles make this a very 'green' kitchen.
Small beach style l-shaped light wood floor eat-in kitchen photo in Boston with an undermount sink, flat-panel cabinets, light wood cabinets, glass countertops, green backsplash, stainless steel appliances, no island, glass tile backsplash and turquoise countertops
Small beach style l-shaped light wood floor eat-in kitchen photo in Boston with an undermount sink, flat-panel cabinets, light wood cabinets, glass countertops, green backsplash, stainless steel appliances, no island, glass tile backsplash and turquoise countertops
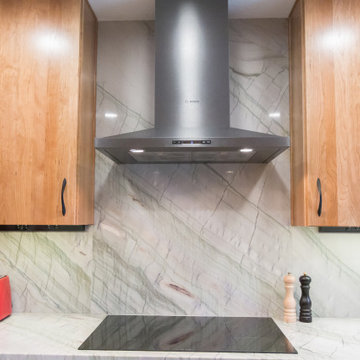
DECORA CABINETRY using a slab door with natural cherry wood. Tile flooring from Happy Floors using Tigerwood 6 X 36” tile. Countertops and full back splash, using Tropical Mist granite.
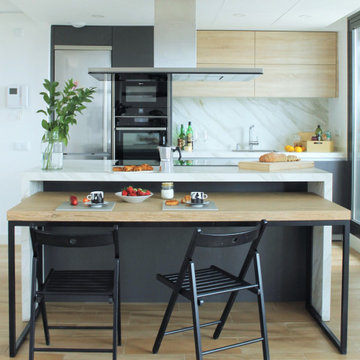
Se trata de una reforma parcial, en este caso se abrió la cocina al salón y se integró con el comedor convirtiéndose en el punto focal nada más entrar en la casa. La mesa del comedor debía ser versátil puesto que en este ático la terraza es el espacio más usado. La única solución posible era una mesa a medida, se ideó con el mismo largo que el ancho de la barra de la isla, de esta forma conseguimos dar servicio a ocho comensales pero también podemos ubicarla en forma de L o anidarla y seguir usándose para un par de personas.
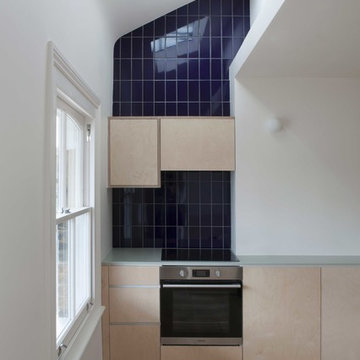
Small trendy single-wall medium tone wood floor open concept kitchen photo in London with a drop-in sink, flat-panel cabinets, light wood cabinets, solid surface countertops, blue backsplash, ceramic backsplash, stainless steel appliances, no island and turquoise countertops
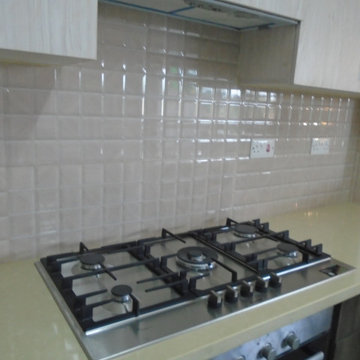
Awesome Gas Burner kitchen as part of furnished apartment provisions
Inspiration for a mid-sized modern l-shaped ceramic tile and gray floor kitchen pantry remodel in Other with a double-bowl sink, flat-panel cabinets, light wood cabinets, quartz countertops, beige backsplash, granite backsplash, black appliances, an island and turquoise countertops
Inspiration for a mid-sized modern l-shaped ceramic tile and gray floor kitchen pantry remodel in Other with a double-bowl sink, flat-panel cabinets, light wood cabinets, quartz countertops, beige backsplash, granite backsplash, black appliances, an island and turquoise countertops
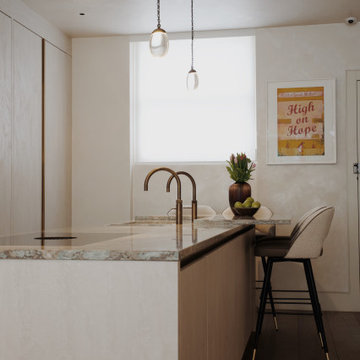
Inspiration for a large modern galley light wood floor and beige floor open concept kitchen remodel in London with an undermount sink, flat-panel cabinets, light wood cabinets, quartzite countertops, stainless steel appliances, an island and turquoise countertops
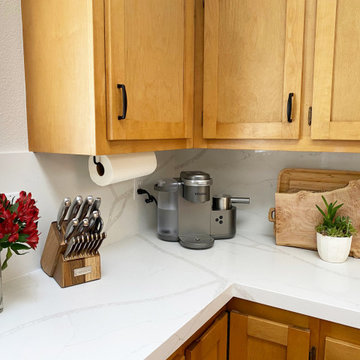
This space is stunning. The cool and calming colors of the countertops and cabinets mixed with the dark hardware/sink accents bring balance and tranquility.
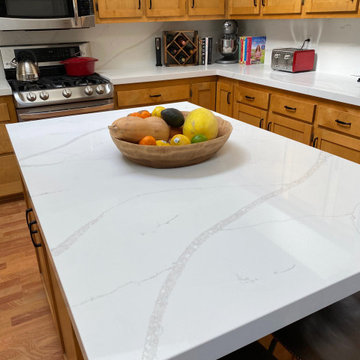
This space is stunning. The cool and calming colors of the countertops and cabinets mixed with the dark hardware/sink accents bring balance and tranquility.
Kitchen with Light Wood Cabinets and Turquoise Countertops Ideas
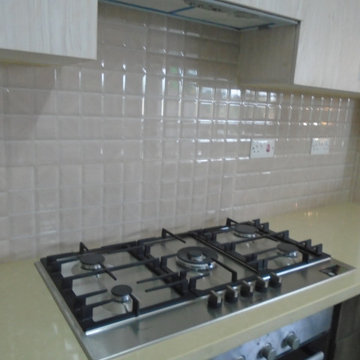
Awesome Gas Burner kitchen as part of furnished apartment provisions
Mid-sized minimalist l-shaped ceramic tile and gray floor kitchen pantry photo in Other with a double-bowl sink, flat-panel cabinets, light wood cabinets, quartz countertops, beige backsplash, granite backsplash, black appliances, an island and turquoise countertops
Mid-sized minimalist l-shaped ceramic tile and gray floor kitchen pantry photo in Other with a double-bowl sink, flat-panel cabinets, light wood cabinets, quartz countertops, beige backsplash, granite backsplash, black appliances, an island and turquoise countertops
1





