Kitchen with Light Wood Cabinets Ideas
Refine by:
Budget
Sort by:Popular Today
1301 - 1320 of 77,032 photos
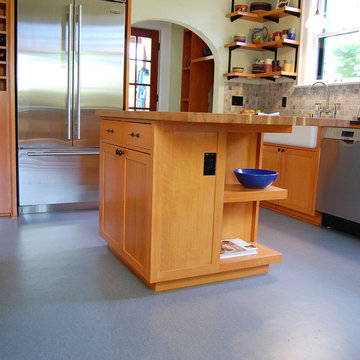
Inspiration for a craftsman galley linoleum floor and black floor kitchen remodel in Other with a farmhouse sink, shaker cabinets, light wood cabinets, soapstone countertops, beige backsplash, stone tile backsplash, stainless steel appliances and an island
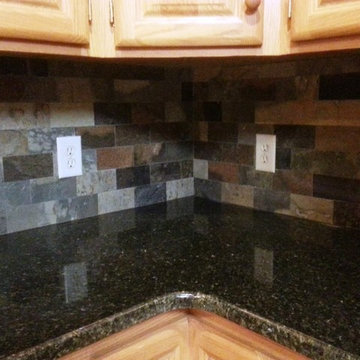
Uba Tuba Granite Countertops-30/70 Stainless Steel Sink-3x6 Slatty Multi colored Slate Backsplash on Light colored Cabinets-Fireplace and Granite www.fireplacecarolina.com
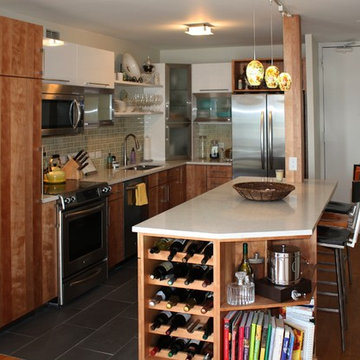
Island wine rack
Eat-in kitchen - mid-sized contemporary single-wall porcelain tile and gray floor eat-in kitchen idea in Chicago with flat-panel cabinets, light wood cabinets, green backsplash, stainless steel appliances, an island, an undermount sink, quartz countertops and subway tile backsplash
Eat-in kitchen - mid-sized contemporary single-wall porcelain tile and gray floor eat-in kitchen idea in Chicago with flat-panel cabinets, light wood cabinets, green backsplash, stainless steel appliances, an island, an undermount sink, quartz countertops and subway tile backsplash
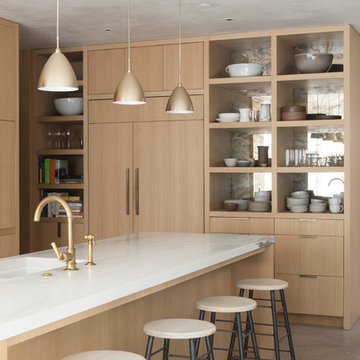
Example of a minimalist concrete floor open concept kitchen design in Los Angeles with flat-panel cabinets, light wood cabinets, marble countertops and white backsplash

The kitchen features a custom-designed oak island with Caesarstone countertop for food preparation, storage and seating. Architecture and interior design by Pierre Hoppenot, Studio PHH Architects.

Inspiration for a mid-sized modern galley dark wood floor and brown floor enclosed kitchen remodel in Chicago with an undermount sink, flat-panel cabinets, light wood cabinets, quartzite countertops, black backsplash, subway tile backsplash, stainless steel appliances, no island and gray countertops

Inspiration for a contemporary l-shaped light wood floor and wood ceiling open concept kitchen remodel in Portland with flat-panel cabinets, light wood cabinets, quartz countertops, stainless steel appliances, an island and white countertops
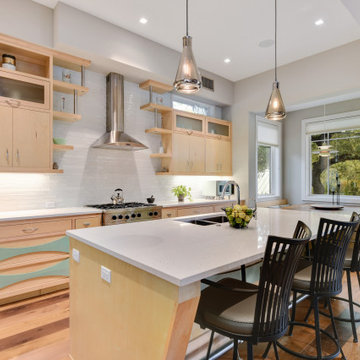
Inspiration for a contemporary galley medium tone wood floor and brown floor kitchen remodel in Austin with an undermount sink, flat-panel cabinets, light wood cabinets, white backsplash, stainless steel appliances and an island
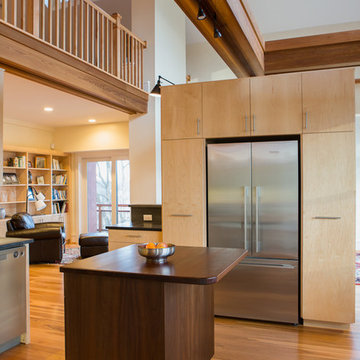
Mid-sized mountain style u-shaped light wood floor and beige floor eat-in kitchen photo in Other with an undermount sink, flat-panel cabinets, light wood cabinets, soapstone countertops, stainless steel appliances, an island and black countertops
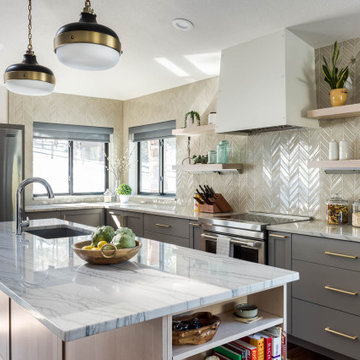
Inspiration for a mid-sized transitional l-shaped medium tone wood floor and gray floor open concept kitchen remodel in Denver with a single-bowl sink, recessed-panel cabinets, light wood cabinets, quartzite countertops, gray backsplash, porcelain backsplash, stainless steel appliances, an island and multicolored countertops
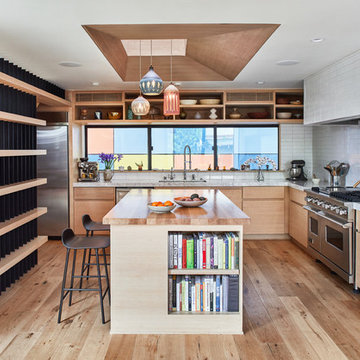
Kitchen with island and light well above for natural light from above. View to side yard with playful cement fiber board fence painted in various colors.
Photo by Dan Arnold
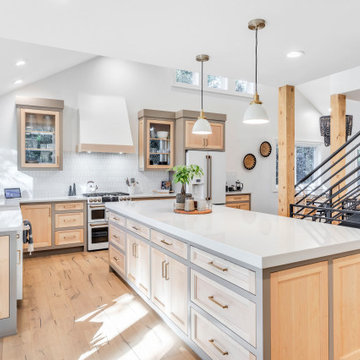
This kitchen Is the perfect example of light and airy. All the natural sunlight allowed into the space creates a warm and gentle ambience.
Inspiration for a mid-sized cottage light wood floor, brown floor and vaulted ceiling eat-in kitchen remodel in Other with a farmhouse sink, recessed-panel cabinets, light wood cabinets, solid surface countertops, white backsplash, subway tile backsplash, white appliances, an island and white countertops
Inspiration for a mid-sized cottage light wood floor, brown floor and vaulted ceiling eat-in kitchen remodel in Other with a farmhouse sink, recessed-panel cabinets, light wood cabinets, solid surface countertops, white backsplash, subway tile backsplash, white appliances, an island and white countertops
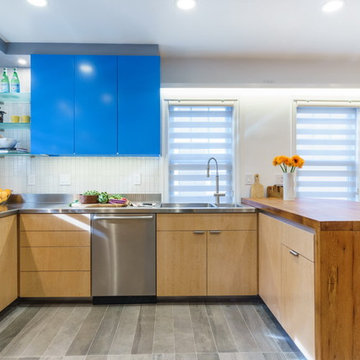
The kitchen is a composition of cool blues and grays contrasting with warm woods. Intense blue painted cabinets offset the warm wood of the reclaimed oak peninsula counter. A ribbon of stainless steel continues from the kitchen counter to set the oak off of the birch base cabinets.
Photo by Heidi Solander
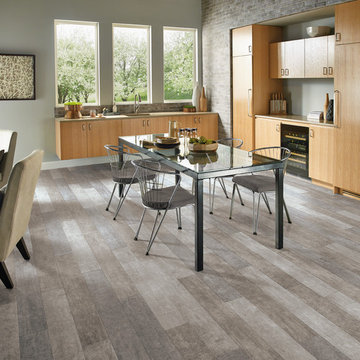
Inspiration for a mid-sized scandinavian l-shaped porcelain tile and gray floor open concept kitchen remodel in Philadelphia with an undermount sink, flat-panel cabinets, light wood cabinets, solid surface countertops and stainless steel appliances
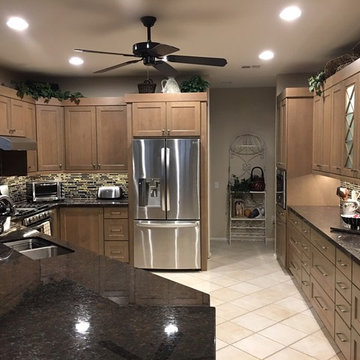
Transitional, medium tone wood shaker cabinetry graces this Sun City Grand Kitchen design, while the stone countertops , stainless steel appliances and glass tile back splash compliment one another to create a beautiful transitional room that the owners will enjoy for years to come.
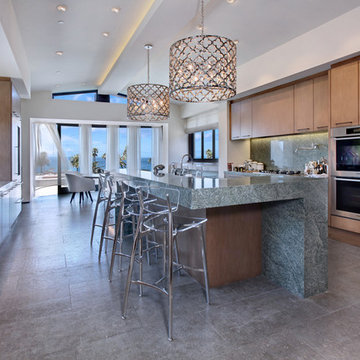
Custom Kitchen with acrylic designed bar stools, Jeri Kogel
Eat-in kitchen - large coastal galley eat-in kitchen idea in Los Angeles with stainless steel appliances, light wood cabinets, gray backsplash and an island
Eat-in kitchen - large coastal galley eat-in kitchen idea in Los Angeles with stainless steel appliances, light wood cabinets, gray backsplash and an island
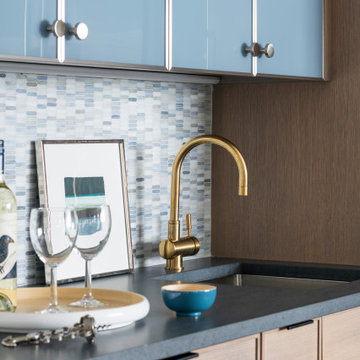
After living in their home for nearly 20 years, for their second renovation of this kitchen they decided to do it right--a small addition to the rear of the home and large windows allow views of the backyard and light to flow into this warm contemporary kitchen. Sarah Robertson of Studio Dearborn helped her client renovate their kitchen to capture the views and vibe they were after. Pale rift oak cabinetry is punctuated with grey/blue glass uppers, bringing color and reflective light into this welcoming space. A tiny mosaic from Artistic Tile picks up on the blue theme adding texture and pattern to the calming vibes of this space.
Photos Adam Macchia. For more information, you may visit our website at www.studiodearborn.com or email us at info@studiodearborn.com.
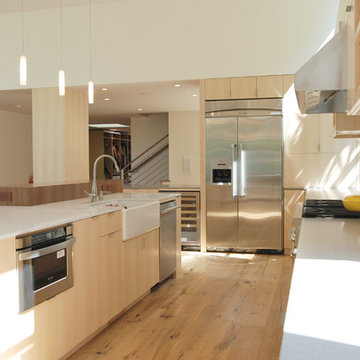
Quartered maple - full overlay - clear conversion varnish. Walnut bar at peninsula back.
Eat-in kitchen - large modern l-shaped light wood floor eat-in kitchen idea in San Francisco with flat-panel cabinets, light wood cabinets, an island, concrete countertops, a farmhouse sink, white backsplash, subway tile backsplash and stainless steel appliances
Eat-in kitchen - large modern l-shaped light wood floor eat-in kitchen idea in San Francisco with flat-panel cabinets, light wood cabinets, an island, concrete countertops, a farmhouse sink, white backsplash, subway tile backsplash and stainless steel appliances
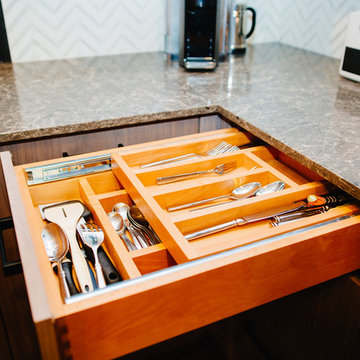
Maximizing storage was important, adding a two tier cutlery divider improved storage function.
Example of a small trendy l-shaped dark wood floor and brown floor open concept kitchen design in Denver with a single-bowl sink, flat-panel cabinets, light wood cabinets, quartz countertops, white backsplash, marble backsplash, stainless steel appliances and an island
Example of a small trendy l-shaped dark wood floor and brown floor open concept kitchen design in Denver with a single-bowl sink, flat-panel cabinets, light wood cabinets, quartz countertops, white backsplash, marble backsplash, stainless steel appliances and an island
Kitchen with Light Wood Cabinets Ideas
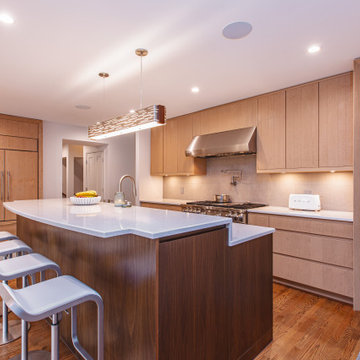
FineCraft Contractors, Inc.
Inspiration for a large contemporary l-shaped medium tone wood floor and brown floor open concept kitchen remodel in DC Metro with an undermount sink, flat-panel cabinets, light wood cabinets, quartzite countertops, beige backsplash, porcelain backsplash, paneled appliances, an island and white countertops
Inspiration for a large contemporary l-shaped medium tone wood floor and brown floor open concept kitchen remodel in DC Metro with an undermount sink, flat-panel cabinets, light wood cabinets, quartzite countertops, beige backsplash, porcelain backsplash, paneled appliances, an island and white countertops
66





