Kitchen with Light Wood Cabinets and Blue Countertops Ideas
Refine by:
Budget
Sort by:Popular Today
1 - 20 of 194 photos
Item 1 of 3

Mark Lohman
Example of a huge beach style u-shaped light wood floor and brown floor eat-in kitchen design in Los Angeles with a farmhouse sink, shaker cabinets, light wood cabinets, marble countertops, blue backsplash, cement tile backsplash, stainless steel appliances, an island and blue countertops
Example of a huge beach style u-shaped light wood floor and brown floor eat-in kitchen design in Los Angeles with a farmhouse sink, shaker cabinets, light wood cabinets, marble countertops, blue backsplash, cement tile backsplash, stainless steel appliances, an island and blue countertops
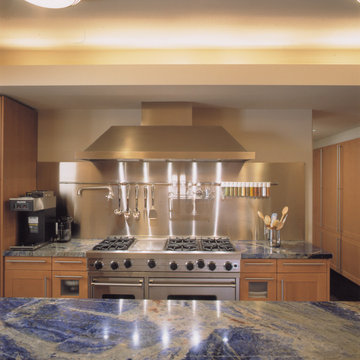
counter kitchen stove lighting
Kitchen - contemporary kitchen idea in Chicago with light wood cabinets, metallic backsplash, stainless steel appliances and blue countertops
Kitchen - contemporary kitchen idea in Chicago with light wood cabinets, metallic backsplash, stainless steel appliances and blue countertops

A colorful small kitchen
Example of a small classic linoleum floor open concept kitchen design in San Francisco with colored appliances, shaker cabinets, light wood cabinets, quartz countertops, subway tile backsplash, blue backsplash, no island and blue countertops
Example of a small classic linoleum floor open concept kitchen design in San Francisco with colored appliances, shaker cabinets, light wood cabinets, quartz countertops, subway tile backsplash, blue backsplash, no island and blue countertops

Robynbranchdesign.com, Belmarmi
Mid-sized transitional l-shaped travertine floor and beige floor eat-in kitchen photo in Jacksonville with glass-front cabinets, light wood cabinets, green backsplash, subway tile backsplash, stainless steel appliances, an island, onyx countertops and blue countertops
Mid-sized transitional l-shaped travertine floor and beige floor eat-in kitchen photo in Jacksonville with glass-front cabinets, light wood cabinets, green backsplash, subway tile backsplash, stainless steel appliances, an island, onyx countertops and blue countertops
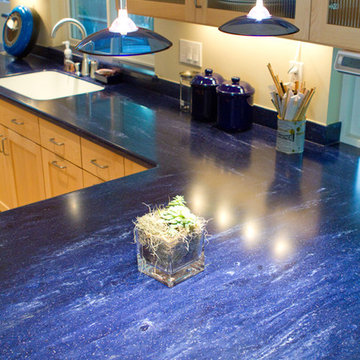
H2D Architecture + Design - Northgate Kitchen
Corian countertop.
Photos: Chris Watkins Photography
Open concept kitchen - mid-sized eclectic l-shaped light wood floor open concept kitchen idea in Seattle with a single-bowl sink, shaker cabinets, light wood cabinets, solid surface countertops, blue backsplash, stainless steel appliances, an island and blue countertops
Open concept kitchen - mid-sized eclectic l-shaped light wood floor open concept kitchen idea in Seattle with a single-bowl sink, shaker cabinets, light wood cabinets, solid surface countertops, blue backsplash, stainless steel appliances, an island and blue countertops

Small mountain style galley slate floor and wood ceiling eat-in kitchen photo in Other with a farmhouse sink, shaker cabinets, light wood cabinets, granite countertops, slate backsplash, stainless steel appliances, no island and blue countertops
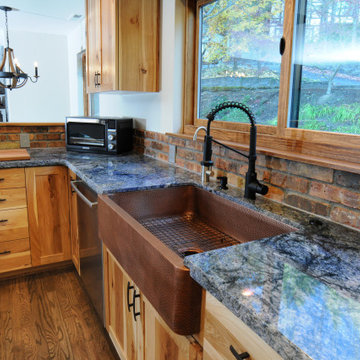
Blue Bahia granite countertops over knotty hickory cabinets. Hammered copper farmhouse sink. Reclaimed historic Jacksonville beam shelves. Reclaimed historic Chicago brick. Knotty hickory shelves hung on patinaed copper supports. Faber hood flush with the ceiling. Induction range. Knotty alder doors and trim. Custom powder coated railing. Oak floors.
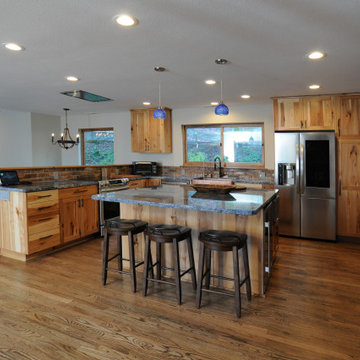
Blue Bahia granite countertops over knotty hickory cabinets. Hammered copper farmhouse sink. Reclaimed historic Jacksonville beam shelves. Reclaimed historic Chicago brick. Knotty hickory shelves hung on patinaed copper supports. Faber hood flush with the ceiling. Induction range. Knotty alder doors and trim. Custom powder coated railing. Oak floors.
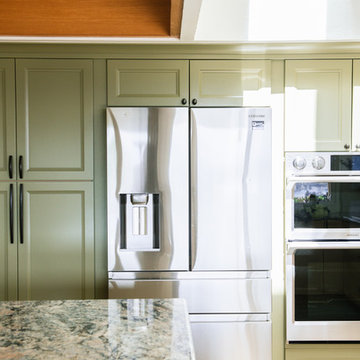
If I were to explain the atmosphere in this home, I’d say it’s happy. Natural light, unbelievable view of Lake Murray, the mountains, the green hills, the sky – I used those natural colors as inspiration to come up with a palette for this project. As a result, we were brave enough to go with 3 cabinet colors (natural, oyster and olive), a gorgeous blue granite that’s named Azurite (a very powerful crystal), new appliance layout, raised ceiling, and a hole in the wall (butler’s window) … quite a lot, considering that client’s original goal was to just reface the existing cabinets (see before photos).
This remodel turned out to be the most accurate representation of my clients, their way of life and what they wanted to highlight in a space so dear to them. You truly feel like you’re in an English countryside cottage with stellar views, quaint vibe and accessories suitable for any modern family. We love the final result and can’t get enough of that warm abundant light!

Example of a mid-sized beach style galley painted wood floor and blue floor open concept kitchen design in Charleston with an undermount sink, flat-panel cabinets, light wood cabinets, quartzite countertops, terra-cotta backsplash, paneled appliances, a peninsula and blue countertops
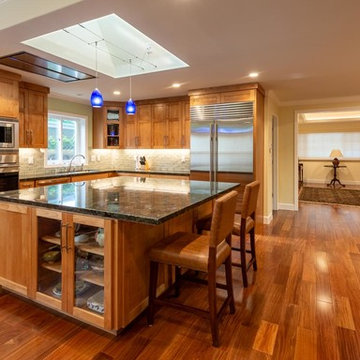
Inspiration for a large craftsman l-shaped light wood floor and multicolored floor eat-in kitchen remodel in San Francisco with an undermount sink, shaker cabinets, light wood cabinets, granite countertops, blue backsplash, ceramic backsplash, stainless steel appliances, an island and blue countertops
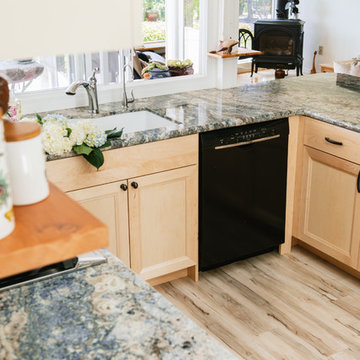
If I were to explain the atmosphere in this home, I’d say it’s happy. Natural light, unbelievable view of Lake Murray, the mountains, the green hills, the sky – I used those natural colors as inspiration to come up with a palette for this project. As a result, we were brave enough to go with 3 cabinet colors (natural, oyster and olive), a gorgeous blue granite that’s named Azurite (a very powerful crystal), new appliance layout, raised ceiling, and a hole in the wall (butler’s window) … quite a lot, considering that client’s original goal was to just reface the existing cabinets (see before photos).
This remodel turned out to be the most accurate representation of my clients, their way of life and what they wanted to highlight in a space so dear to them. You truly feel like you’re in an English countryside cottage with stellar views, quaint vibe and accessories suitable for any modern family. We love the final result and can’t get enough of that warm abundant light!

This house was designed to maintain clean sustainability and durability. Minimal, simple, modern design techniques were implemented to create an open floor plan with natural light. The entry of the home, clad in wood, was created as a transitional space between the exterior and the living spaces by creating a feeling of compression before entering into the voluminous, light filled, living area. The large volume, tall windows and natural light of the living area allows for light and views to the exterior in all directions. This project also considered our clients' need for storage and love for travel by creating storage space for an Airstream camper in the oversized 2 car garage at the back of the property. As in all of our homes, we designed and built this project with increased energy efficiency standards in mind. Our standards begin below grade by designing our foundations with insulated concrete forms (ICF) for all of our exterior foundation walls, providing the below grade walls with an R value of 23. As a standard, we also install a passive radon system and a heat recovery ventilator to efficiently mitigate the indoor air quality within all of the homes we build.
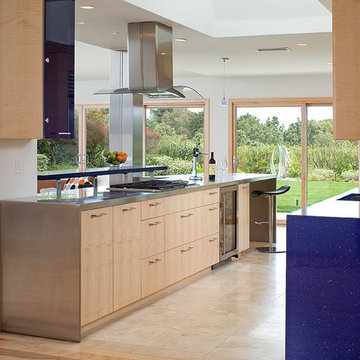
Mid-sized trendy galley porcelain tile and beige floor enclosed kitchen photo in San Diego with an undermount sink, flat-panel cabinets, light wood cabinets, stainless steel countertops, blue backsplash, stone slab backsplash, stainless steel appliances, a peninsula and blue countertops
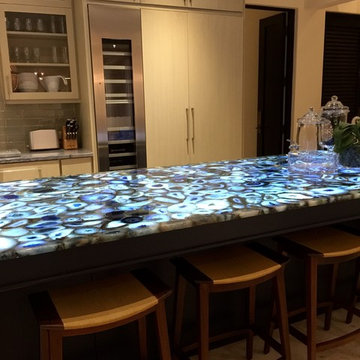
Custom island top of Blue agate. Custom cabinetry. Blue granite, Villi glass backsplash. Robyn Branch Design
Eat-in kitchen - mid-sized contemporary l-shaped travertine floor and beige floor eat-in kitchen idea in Jacksonville with glass-front cabinets, light wood cabinets, green backsplash, subway tile backsplash, stainless steel appliances, an island, onyx countertops and blue countertops
Eat-in kitchen - mid-sized contemporary l-shaped travertine floor and beige floor eat-in kitchen idea in Jacksonville with glass-front cabinets, light wood cabinets, green backsplash, subway tile backsplash, stainless steel appliances, an island, onyx countertops and blue countertops
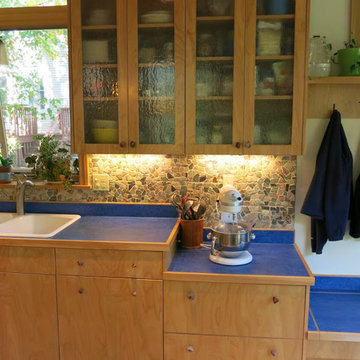
Mid-sized arts and crafts l-shaped porcelain tile and beige floor eat-in kitchen photo in Other with a double-bowl sink, flat-panel cabinets, light wood cabinets, wood countertops, gray backsplash, stone tile backsplash, stainless steel appliances, an island and blue countertops
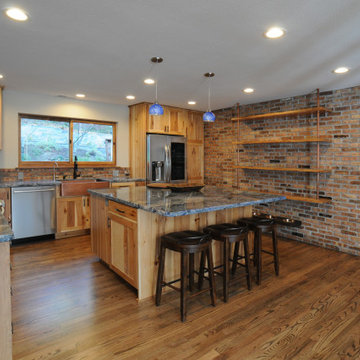
Blue Bahia granite countertops over knotty hickory cabinets. Hammered copper farmhouse sink. Reclaimed historic Jacksonville beam shelves. Reclaimed historic Chicago brick. Knotty hickory shelves hung on patinaed copper supports. Faber hood flush with the ceiling. Induction range. Knotty alder doors and trim. Custom powder coated railing. Oak floors.
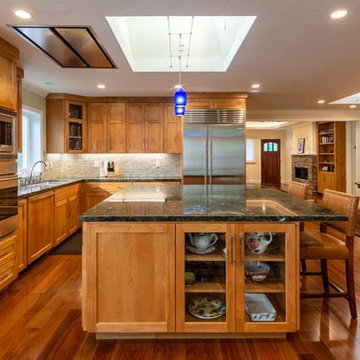
Inspiration for a large craftsman l-shaped light wood floor and multicolored floor eat-in kitchen remodel in San Francisco with an undermount sink, shaker cabinets, light wood cabinets, granite countertops, blue backsplash, ceramic backsplash, stainless steel appliances, an island and blue countertops
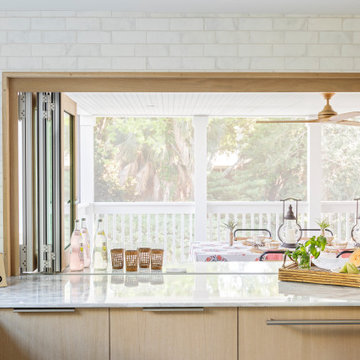
Mid-sized beach style galley painted wood floor and blue floor open concept kitchen photo in Charleston with an undermount sink, flat-panel cabinets, light wood cabinets, quartzite countertops, terra-cotta backsplash, paneled appliances, a peninsula and blue countertops
Kitchen with Light Wood Cabinets and Blue Countertops Ideas
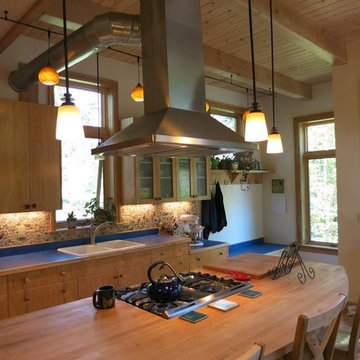
Eat-in kitchen - mid-sized craftsman l-shaped porcelain tile and beige floor eat-in kitchen idea in Other with a double-bowl sink, flat-panel cabinets, light wood cabinets, wood countertops, gray backsplash, stone tile backsplash, stainless steel appliances, an island and blue countertops
1





